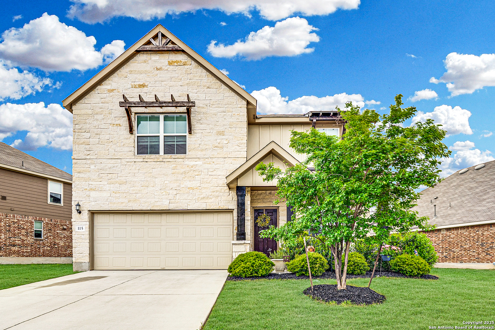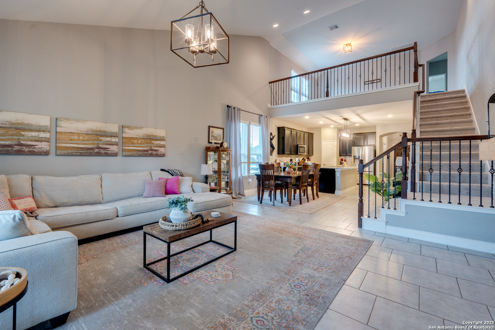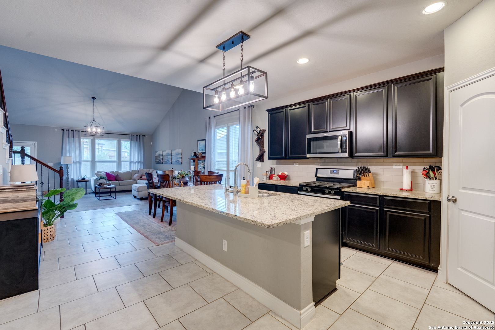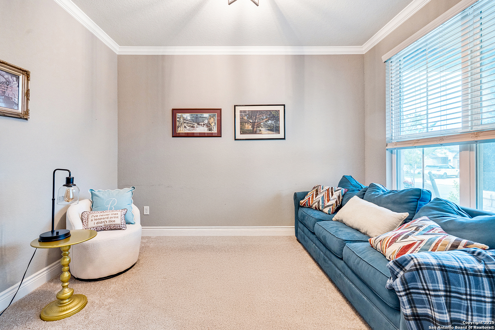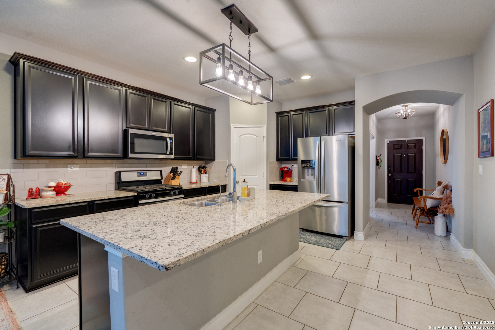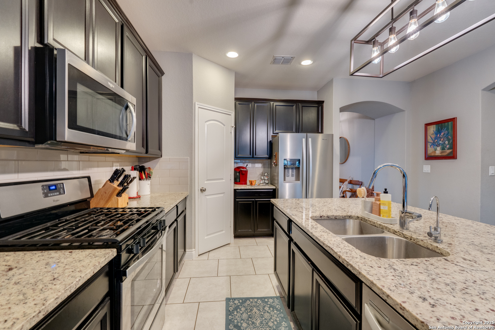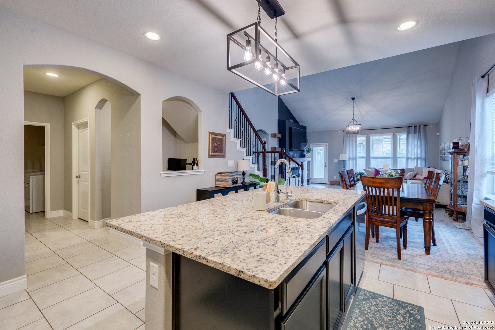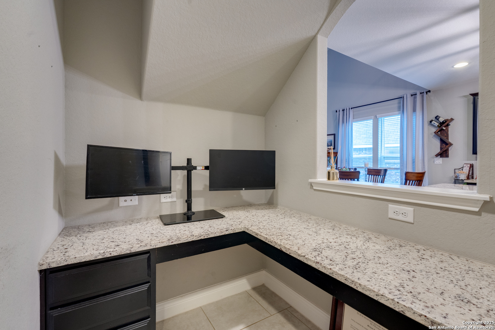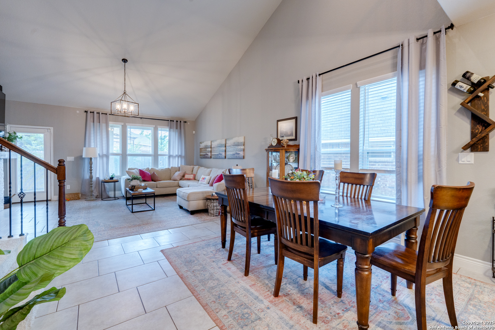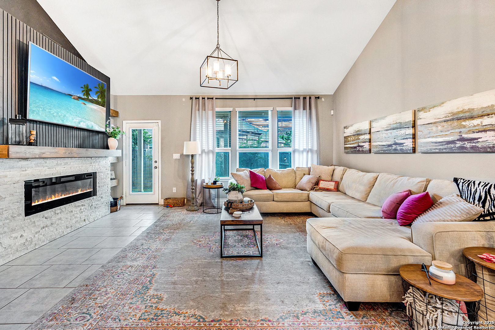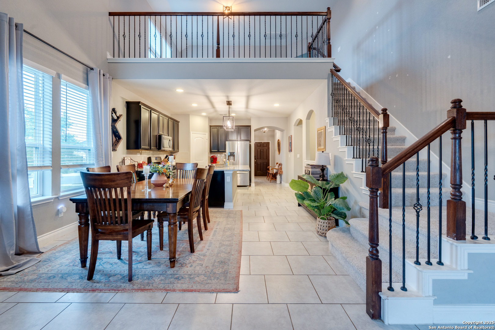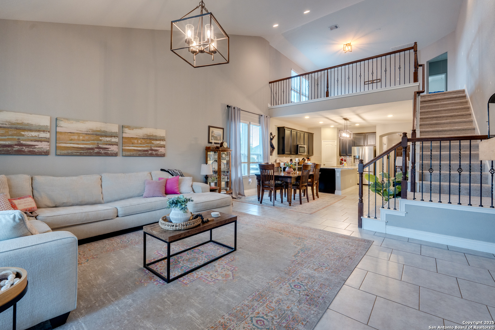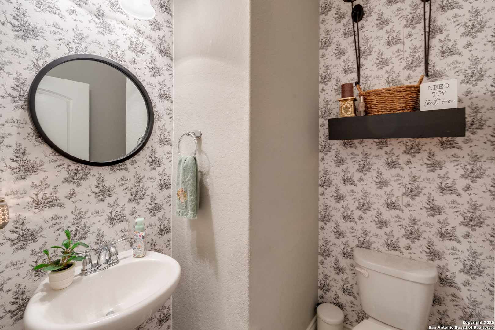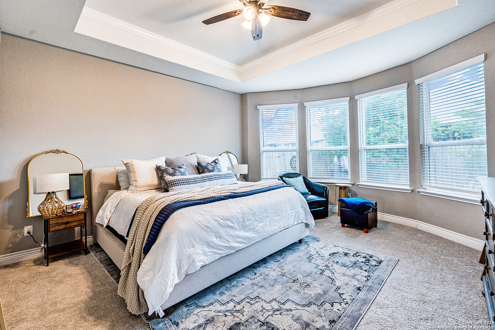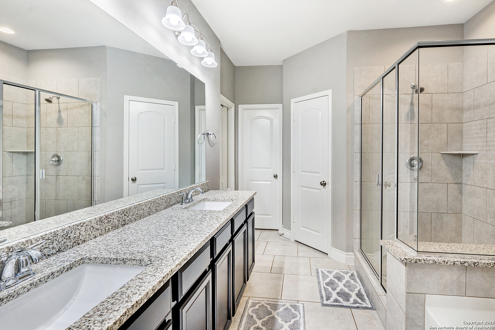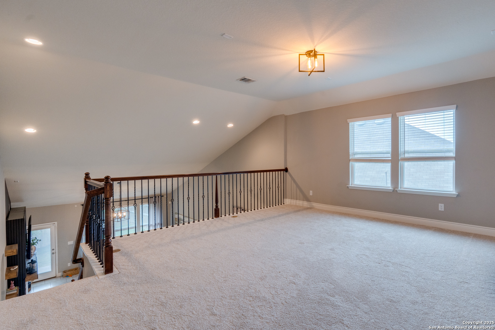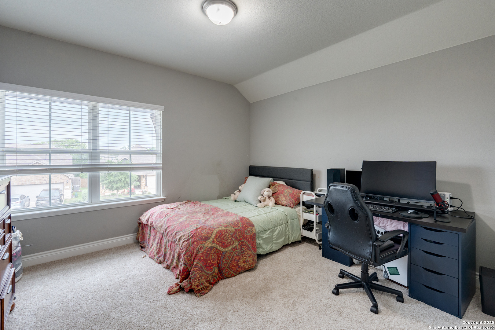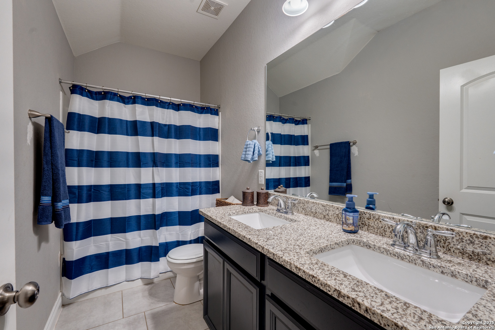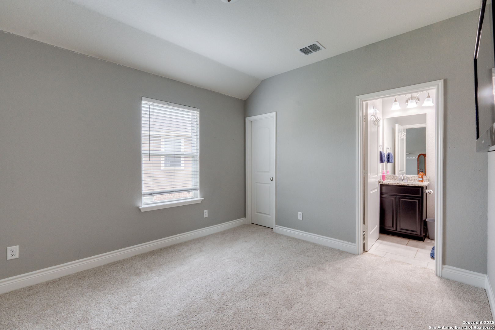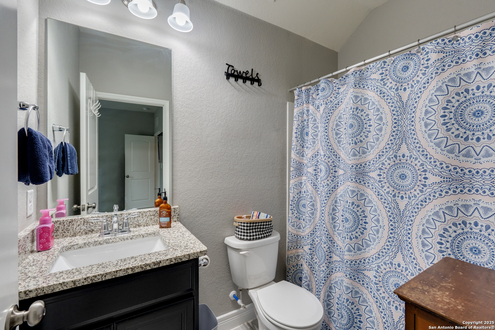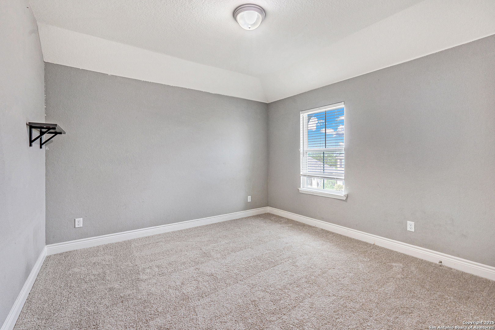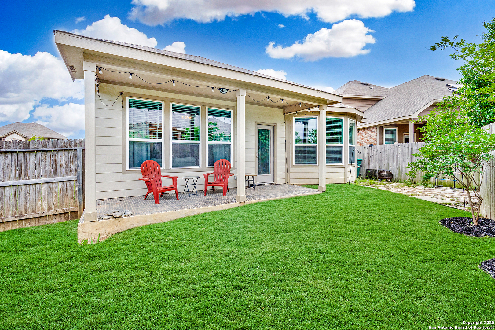Status
Market MatchUP
How this home compares to similar 4 bedroom homes in Boerne- Price Comparison$425,373 lower
- Home Size443 sq. ft. smaller
- Built in 2018Newer than 54% of homes in Boerne
- Boerne Snapshot• 581 active listings• 52% have 4 bedrooms• Typical 4 bedroom size: 3077 sq. ft.• Typical 4 bedroom price: $823,372
Description
(Open House Sat 2-4) Welcome to 115 Aberdeen - a beautifully designed two-story home in the heart of Boerne, TX, offering the perfect blend of modern comfort and timeless farmhouse charm. With 4 bedrooms, 3.5 bathrooms, and thoughtful upgrades throughout, this home is move-in ready and made for everyday living and entertaining. From the moment you arrive, the crisp white stone exterior and inviting front porch set the tone for what's inside. Step through the front door to discover a spacious flex room that's ready to adapt to your needs-whether it's a formal dining space, a home office, or a quiet reading nook. The open-concept layout flows effortlessly from the living room to the kitchen and dining area, all bathed in natural light. The living space features a cozy custom fireplace and large windows that bring the outdoors in. The kitchen is a standout with granite countertops, a gas stove, stainless steel appliances, and an abundance of cabinetry, perfect for hosting, cooking, or simply enjoying your morning coffee. Tucked off the kitchen is a smartly placed laundry room and a convenient office nook under the stairs. The main-level primary suite is a true retreat with oversized windows, peaceful backyard views, and a spacious en-suite bathroom featuring dual walk-in closets and room to relax. Upstairs, you'll find a versatile loft area-perfect as a game room, media space, or playroom-along with three additional bedrooms and two full baths. A half bath downstairs keeps things easy for guests. Enjoy sunny afternoons on the front porch or unwind out back under the covered patio, complete with a privacy fence, ideal for BBQs, pets, and playtime. Fresh new carpet and a brand-new garage door add peace of mind, and every corner of this home has been thoughtfully maintained. If you're looking for comfort, flexibility, and classic charm in a welcoming Boerne neighborhood-115 Aberdeen is waiting for you. Home also has recent updates with new carpet throughout the home and a new garage door.
MLS Listing ID
Listed By
Map
Estimated Monthly Payment
$3,690Loan Amount
$378,100This calculator is illustrative, but your unique situation will best be served by seeking out a purchase budget pre-approval from a reputable mortgage provider. Start My Mortgage Application can provide you an approval within 48hrs.
Home Facts
Bathroom
Kitchen
Appliances
- Washer Connection
- Gas Cooking
- Dryer Connection
- Solid Counter Tops
- Disposal
- Garage Door Opener
- Stove/Range
- Chandelier
- Dishwasher
- Ceiling Fans
Roof
- Composition
Levels
- Two
Cooling
- One Central
Pool Features
- None
Window Features
- Some Remain
Exterior Features
- Covered Patio
- Patio Slab
- Mature Trees
- Privacy Fence
Fireplace Features
- Living Room
Association Amenities
- Park/Playground
- Pool
Flooring
- Carpeting
- Ceramic Tile
Foundation Details
- Slab
Architectural Style
- Traditional
- Two Story
Heating
- Central
