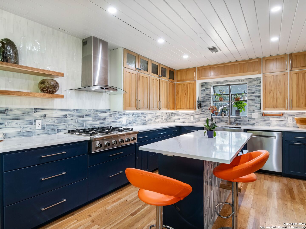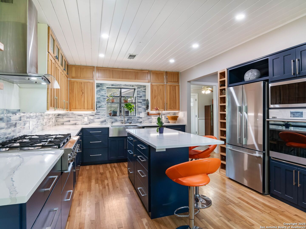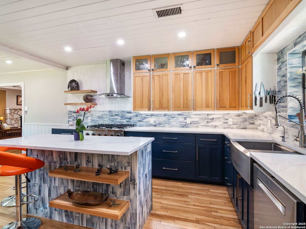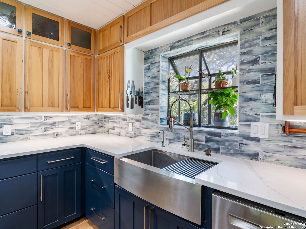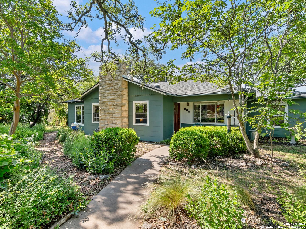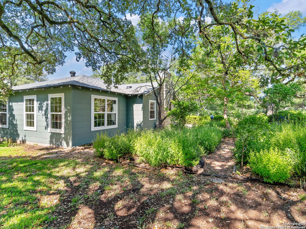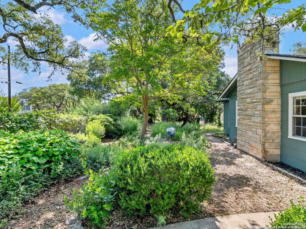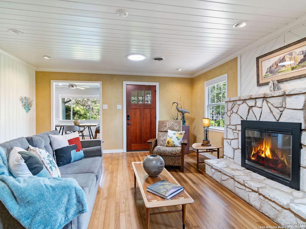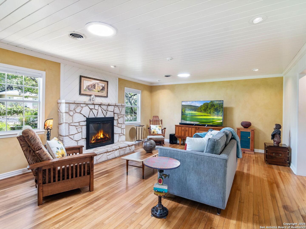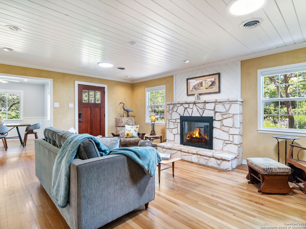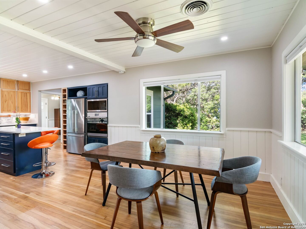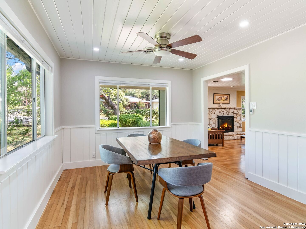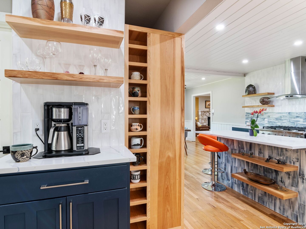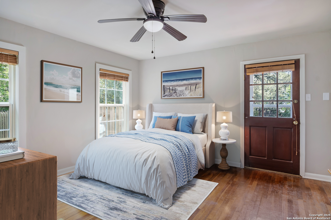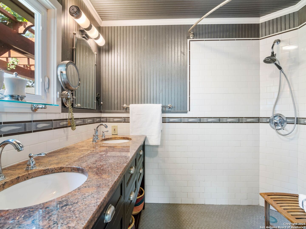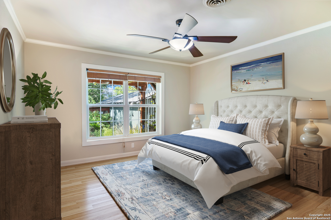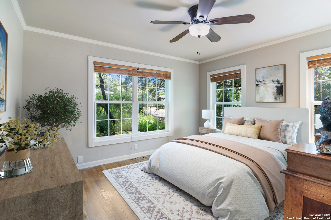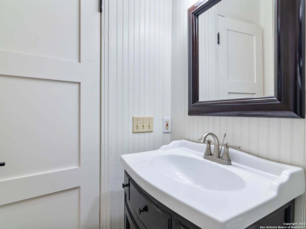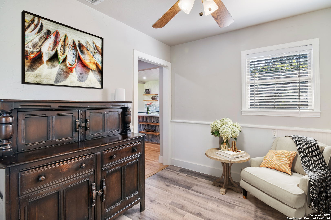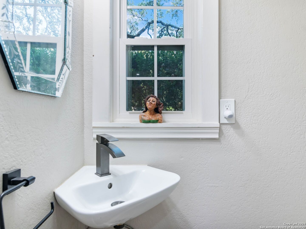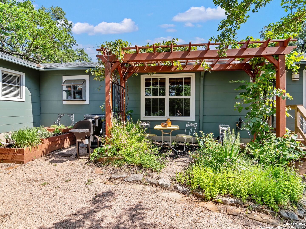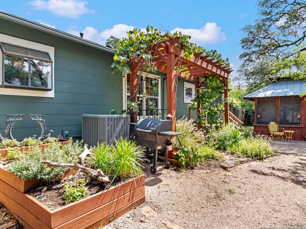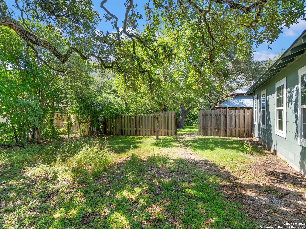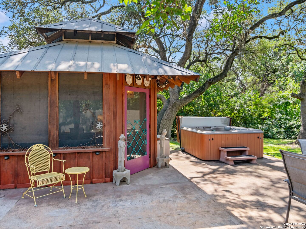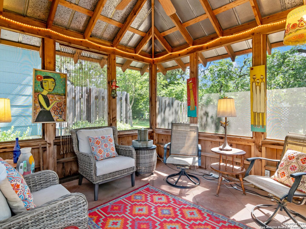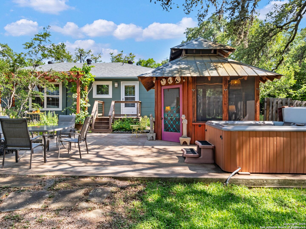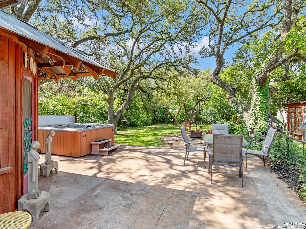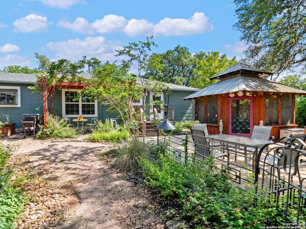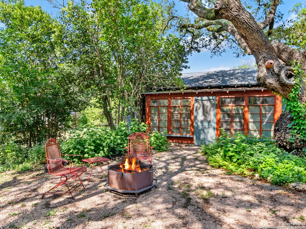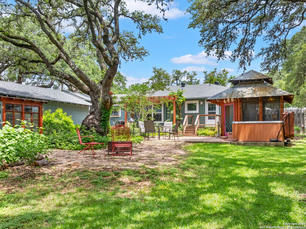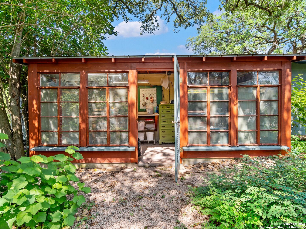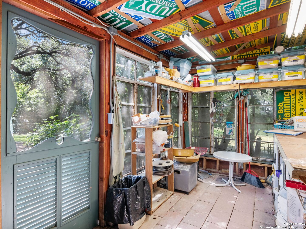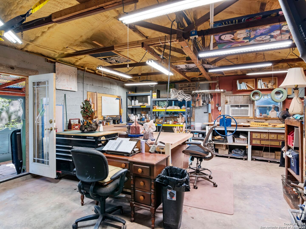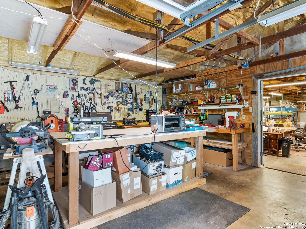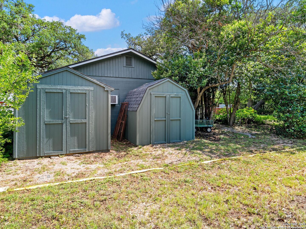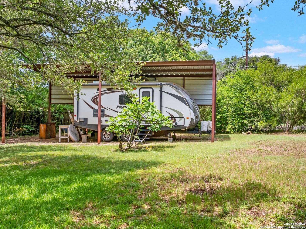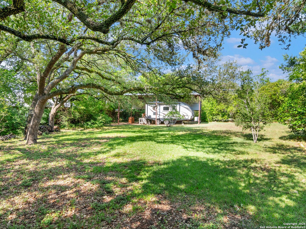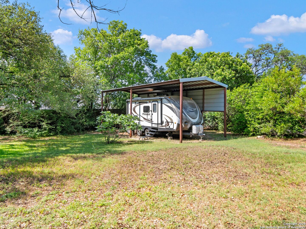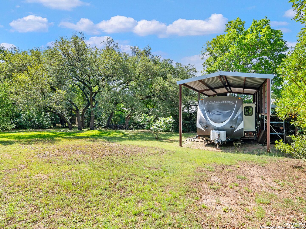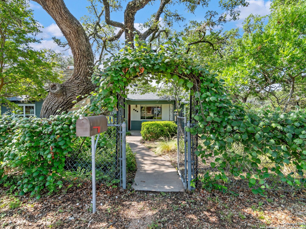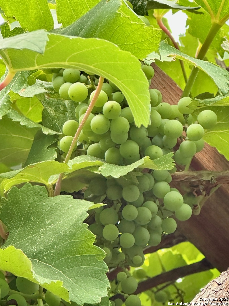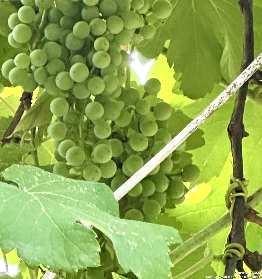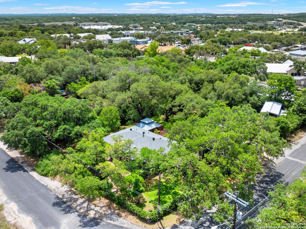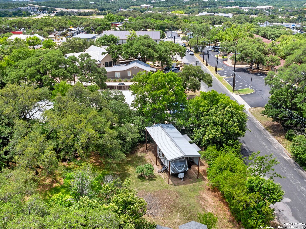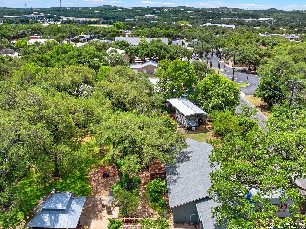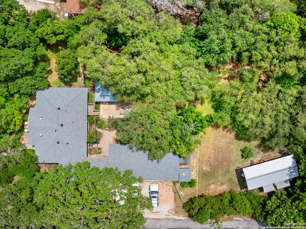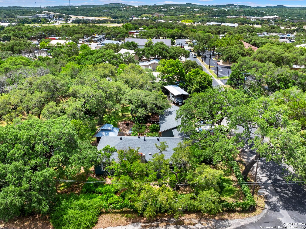Status
Market MatchUP
How this home compares to similar 3 bedroom homes in Boerne- Price Comparison$264,861 higher
- Home Size602 sq. ft. smaller
- Built in 1976Older than 98% of homes in Boerne
- Boerne Snapshot• 581 active listings• 31% have 3 bedrooms• Typical 3 bedroom size: 2290 sq. ft.• Typical 3 bedroom price: $634,138
Description
Set on a quiet street in historic Boerne, this oversized .57-acre parcel offers both privacy and recently renovated with artisan details. This one-story estate in a park-like setting offers a blend of tranquility and convenience. Discover a rarely available double-lot property in downtown Boerne, offering native oaks and curated landscapes - just a short stroll to Main Street's shops, restaurants, and art scene. RV PARKING, steel equipment shed, lean-to storage, and hot tub retreat add to this incredible property. This move-in-ready home has been beautifully reimagined blending privacy, productivity, and possibility. Step into the heart of the home and be greeted by abundant natural light from the floor-to-ceiling windows offering views into the enchanting yard. Entertain in elegance with the open concept living area that seamlessly connects the living room, dining area, and chef's kitchen. The gourmet kitchen boasts a large island with gorgeous quartz countertops, top-of-the-line SS appliances, custom cabinetry, custom lighting, and energy-efficient windows creating a space that is both stylish and functional. The Owner's suite is a true retreat with a luxurious bathroom and walk in closet space. Relax, unwind and enjoy nature in the detached screened cedar gazebo. The expansive backyard is a nature lover's dream, offering plenty of space for outdoor activities, gardening, or simply unwinding in the fresh air. The native landscaping offers a variety of flowers, and potential for vegetable gardens. Beautiful heritage oaks and live Oaks and other indigenous hardwood trees provide shade and shelter for birds and area wildlife. Detached oversized 2-car garage plus a 1,000 sq ft STUDIO with climate-controlled workspace/woodshop. Zoned to Boerne's top-rated schools and walkable to everything - it's where lifestyle meets legacy. This home provides the perfect balance of seclusion and accessibility. This is more than a home - it's a creative sanctuary. Whether you're an artist, remote professional, or STR investor, 131 Bess St offers unmatched flexibility: live, work, and host all in one place, with city approvals already in place. HVAC, electrical panel, sewer lines & exterior paint (2022-2024), Roof 2021, UV water filtration system.
MLS Listing ID
Listed By
Map
Estimated Monthly Payment
$7,431Loan Amount
$854,050This calculator is illustrative, but your unique situation will best be served by seeking out a purchase budget pre-approval from a reputable mortgage provider. Start My Mortgage Application can provide you an approval within 48hrs.
Home Facts
Bathroom
Kitchen
Appliances
- Washer Connection
- Dryer Connection
- Smoke Alarm
- Cook Top
- City Garbage service
- Custom Cabinets
- Dishwasher
- Built-In Oven
- Refrigerator
- Self-Cleaning Oven
- Carbon Monoxide Detector
- Microwave Oven
- Ceiling Fans
- Vent Fan
- Ice Maker Connection
- Gas Cooking
- Disposal
- Solid Counter Tops
- Gas Water Heater
Roof
- Composition
Levels
- One
Cooling
- One Central
- One Window/Wall
Pool Features
- Hot Tub
Window Features
- All Remain
Other Structures
- Pergola
- Storage
- RV/Boat Storage
- Greenhouse
- Cabana
- Shed(s)
Exterior Features
- Screened Porch
- Workshop
- Mature Trees
- Deck/Balcony
- Sprinkler System
- Privacy Fence
- Double Pane Windows
- Gazebo
- Patio Slab
- Storage Building/Shed
- Has Gutters
- Other - See Remarks
- Chain Link Fence
Fireplace Features
- Wood Burning
- Stone/Rock/Brick
- Living Room
- One
Association Amenities
- Park/Playground
Accessibility Features
- Level Drive
- Doors w/Lever Handles
- Int Door Opening 32"+
- Level Lot
- Wheelchair Modifications
- Entry Slope less than 1 foot
- Ext Door Opening 36"+
- No Carpet
- Doors-Swing-In
- First Floor Bath
- First Floor Bedroom
Flooring
- Vinyl
- Wood
- Ceramic Tile
Foundation Details
- Slab
Architectural Style
- Craftsman
Heating
- Window Unit
- Central
