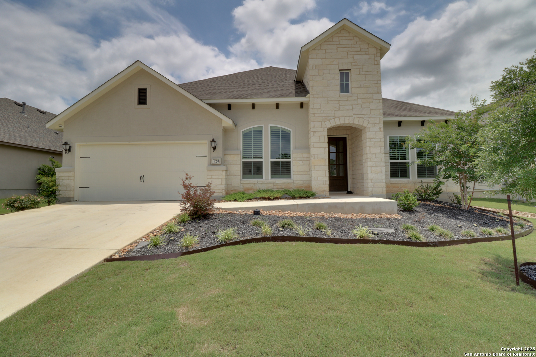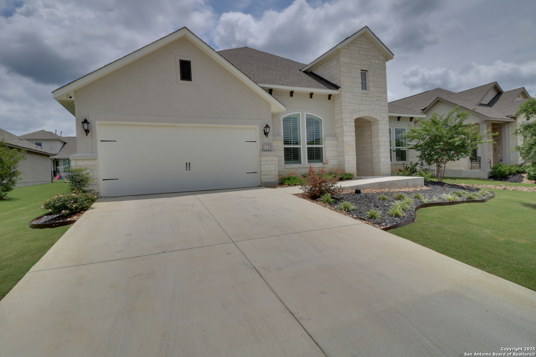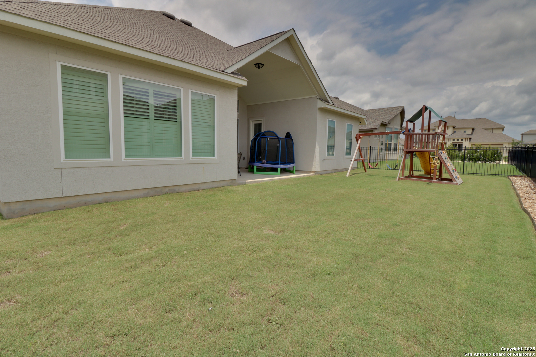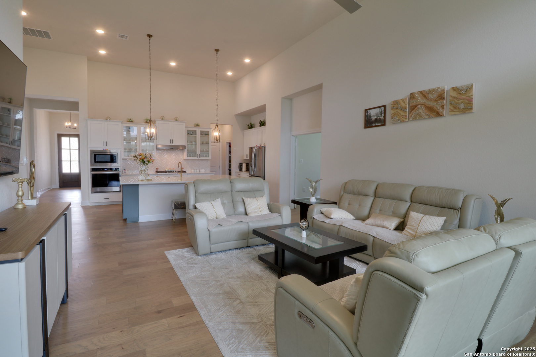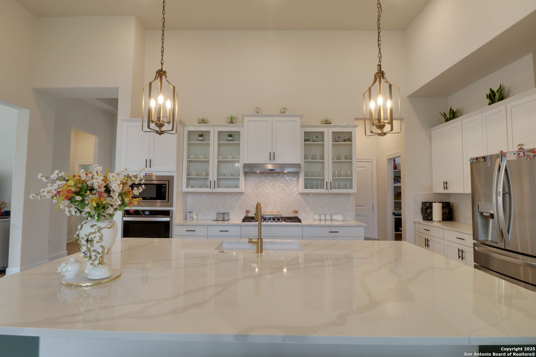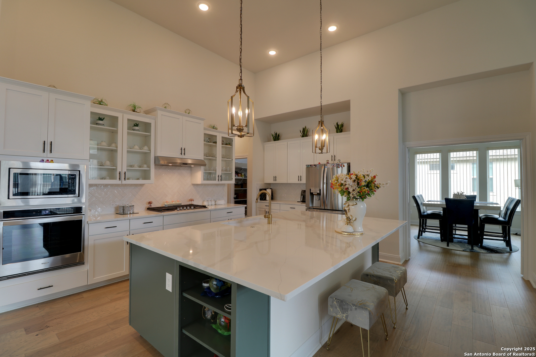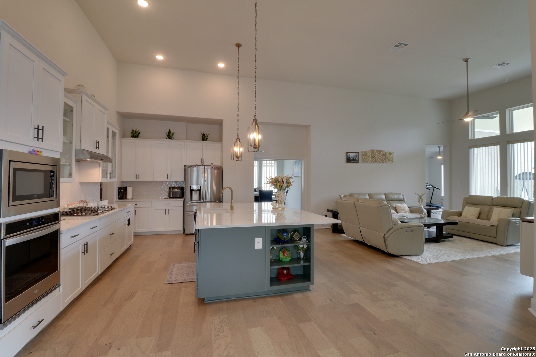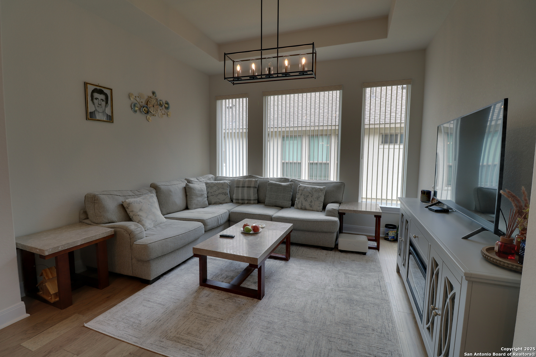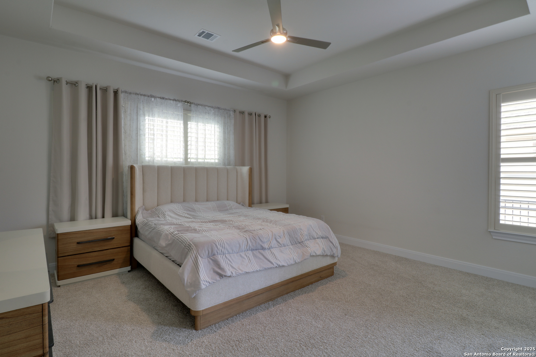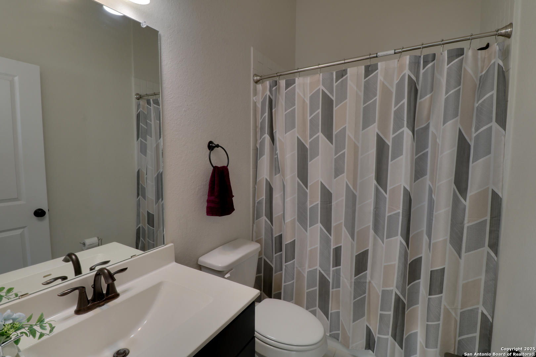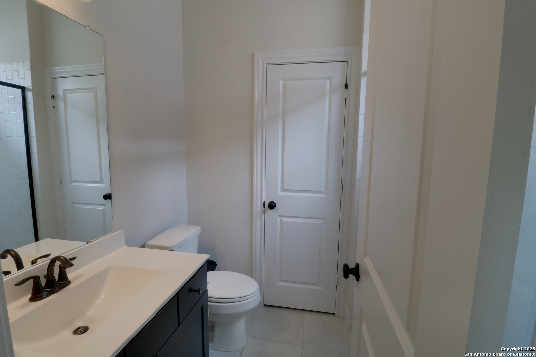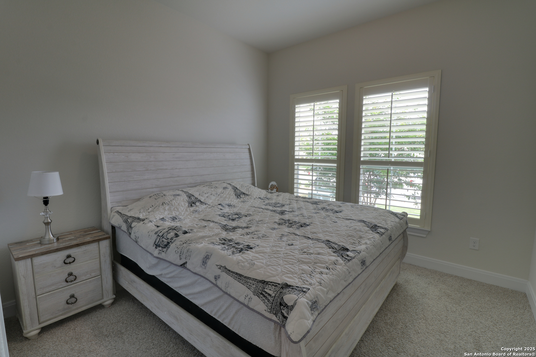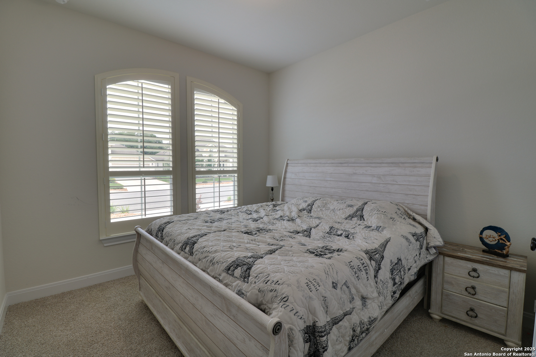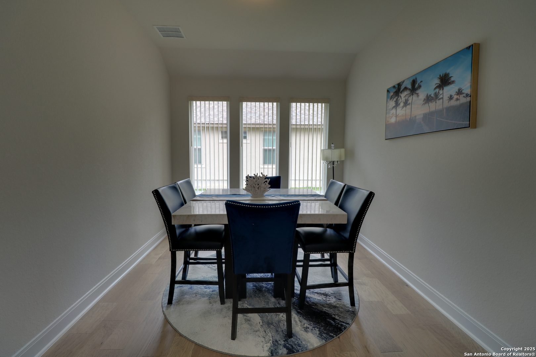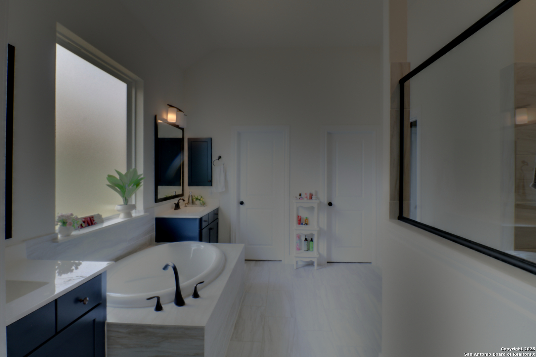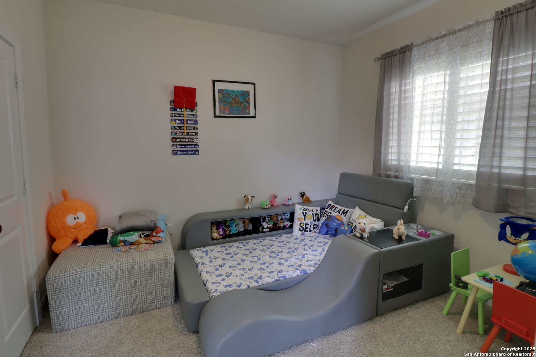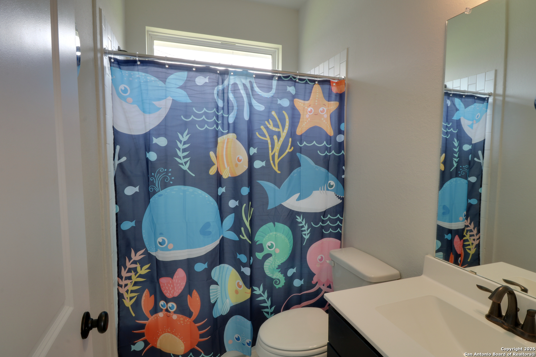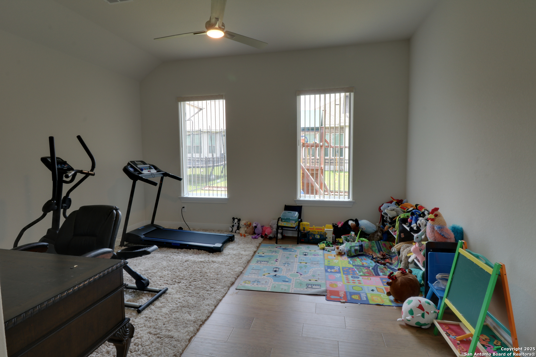Status
Market MatchUP
How this home compares to similar 4 bedroom homes in Boerne- Price Comparison$154,818 lower
- Home Size332 sq. ft. smaller
- Built in 2022Newer than 71% of homes in Boerne
- Boerne Snapshot• 588 active listings• 52% have 4 bedrooms• Typical 4 bedroom size: 3077 sq. ft.• Typical 4 bedroom price: $823,817
Description
Welcome to your dream home! This beautifully designed 4-bedroom, 4-bath residence offers the perfect blend of comfort, style, and functionality. Step inside to discover a spacious open-concept layout featuring a large gourmet kitchen with a gas cooktop, ample counter space, and a generous island-ideal for entertaining or family meals. Enjoy formal gatherings in the elegant dining room, or cozy movie nights in your private media room. Each bedroom is generously sized with plenty of storage, while the luxurious bathrooms are thoughtfully appointed for everyday convenience. The two-car garage provides plenty of space for vehicles and storage, rounding out the home's exceptional layout. Located in a sought-after neighborhood, you'll enjoy resort-style amenities including a lazy river, scenic walking trails, a fun and friendly dog park, and so much more. This home is truly a rare find-spacious, stylish, and situated in a vibrant, active community. Don't miss your chance to make it yours!
MLS Listing ID
Listed By
Map
Estimated Monthly Payment
$5,719Loan Amount
$635,550This calculator is illustrative, but your unique situation will best be served by seeking out a purchase budget pre-approval from a reputable mortgage provider. Start My Mortgage Application can provide you an approval within 48hrs.
Home Facts
Bathroom
Kitchen
Appliances
- Gas Cooking
- Disposal
- Dryer Connection
- Ceiling Fans
- Washer Connection
- Stove/Range
- Dishwasher
- Cook Top
- Microwave Oven
Roof
- Composition
Levels
- One
Cooling
- One Central
Pool Features
- None
Window Features
- All Remain
Fireplace Features
- Not Applicable
Association Amenities
- Park/Playground
- Pool
- Bike Trails
- Clubhouse
- Controlled Access
- Jogging Trails
Flooring
- Vinyl
- Carpeting
Foundation Details
- Slab
Architectural Style
- One Story
Heating
- Central
