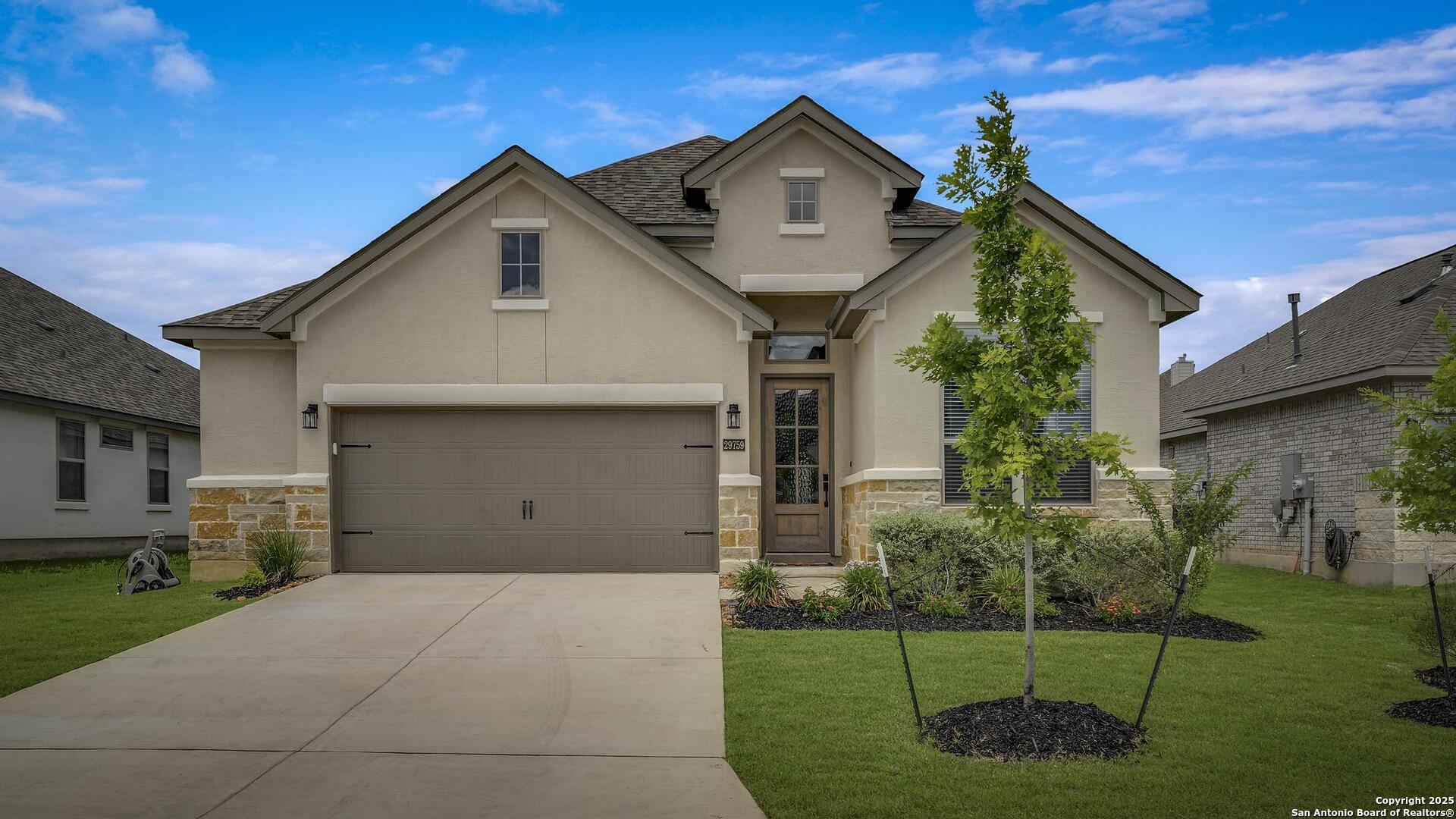Status
Market MatchUP
How this home compares to similar 4 bedroom homes in Boerne- Price Comparison$338,473 lower
- Home Size695 sq. ft. smaller
- Built in 2023Newer than 75% of homes in Boerne
- Boerne Snapshot• 581 active listings• 52% have 4 bedrooms• Typical 4 bedroom size: 3077 sq. ft.• Typical 4 bedroom price: $823,372
Description
*Buyer special incentive! Buy this home, and seller will cover first year of social membership to Fair Oaks Ranch Country Club!* Better than new! Seller's loss is your gain! Seller has a job transfer and is moving out of State, so selling after only one year. Wide open floor plan, with tons of natural light and huge windows. This home has it all! 4 bed, 3 full bath, and a 1/2 bath; with a separate study and loft area. Solid surface counters, stainless appliances, with luxury vinyl, all with high ceilings and open to the large family room and dining area. Split floor plan, with primary on one side to include luxurious primary bath with separate tub/shower and oversized walk-in closet; secondary rooms on opposite side of home. All lives like a one story, but upstairs is a spare bedroom, full bath, and loft area. Ideal floor plan. Tankless water heater, and radiant barrier decking, with covered patio in back with full sprinkler system. Highly rated Boerne ISD schools, to include Van Raub elementary very close to neighborhood. Upgrades have been made to the home, to include water softener, storage in the oversized 2 car garage. and reverse osmosis. This home is move in ready!
MLS Listing ID
Listed By
Map
Estimated Monthly Payment
$4,328Loan Amount
$460,655This calculator is illustrative, but your unique situation will best be served by seeking out a purchase budget pre-approval from a reputable mortgage provider. Start My Mortgage Application can provide you an approval within 48hrs.
Home Facts
Bathroom
Kitchen
Appliances
- Washer Connection
- Gas Cooking
- Pre-Wired for Security
- Dryer Connection
- Solid Counter Tops
- Disposal
- Water Softener (owned)
- Garage Door Opener
- Security System (Owned)
- Stove/Range
- Ice Maker Connection
- Microwave Oven
- Plumb for Water Softener
- Gas Water Heater
- Smoke Alarm
- Vent Fan
- Dishwasher
- Ceiling Fans
Roof
- Composition
Levels
- Multi/Split
Cooling
- One Central
Pool Features
- None
Window Features
- All Remain
Exterior Features
- Sprinkler System
- Covered Patio
- Double Pane Windows
- Patio Slab
- Privacy Fence
Fireplace Features
- Not Applicable
Association Amenities
- Controlled Access
Flooring
- Vinyl
- Carpeting
- Ceramic Tile
Foundation Details
- Slab
Architectural Style
- Contemporary
Heating
- Central
































