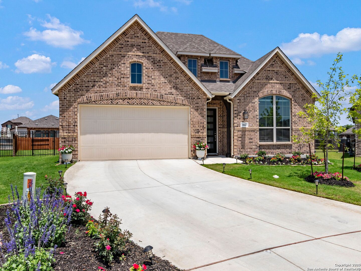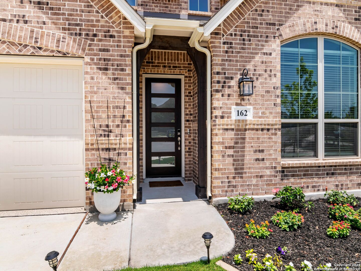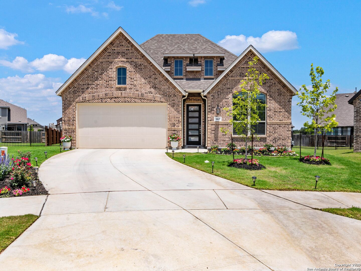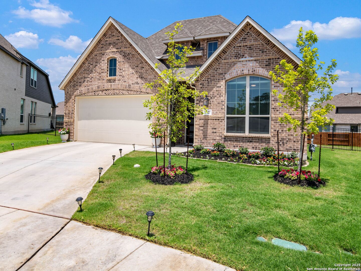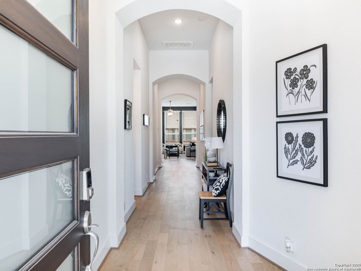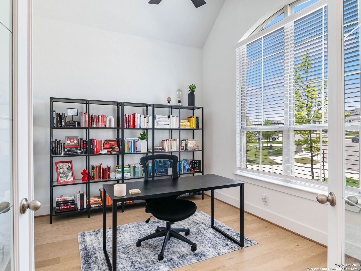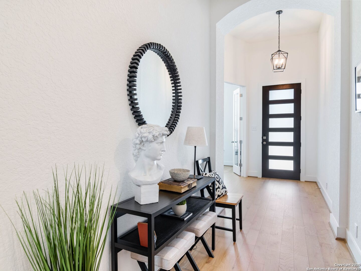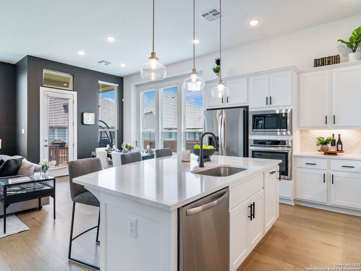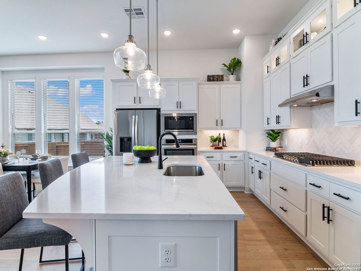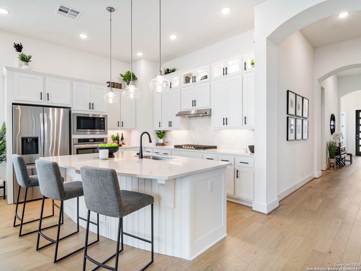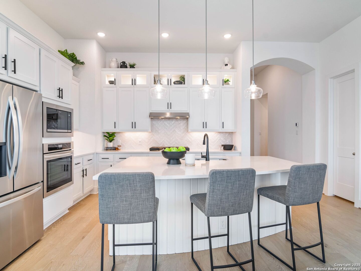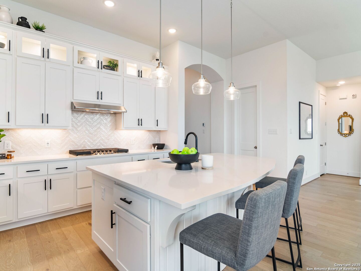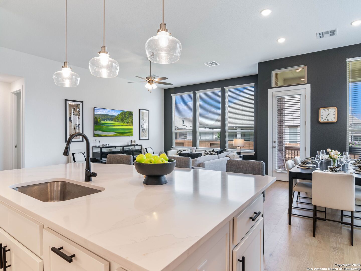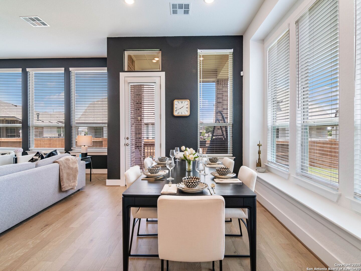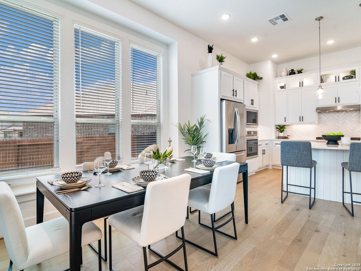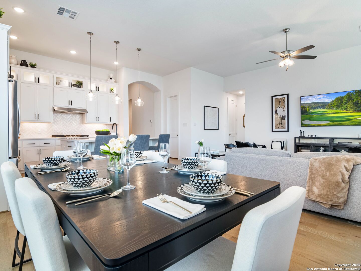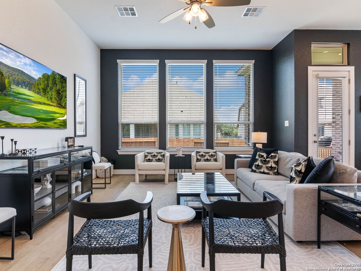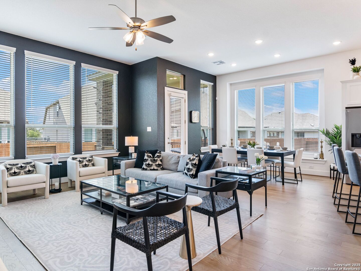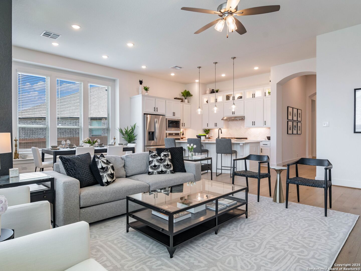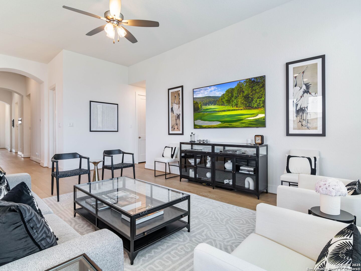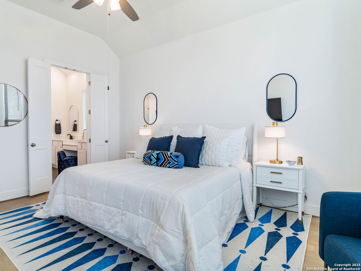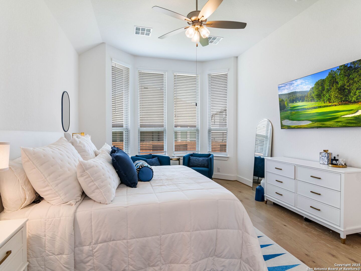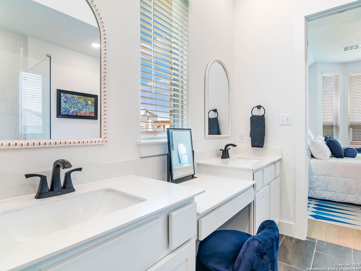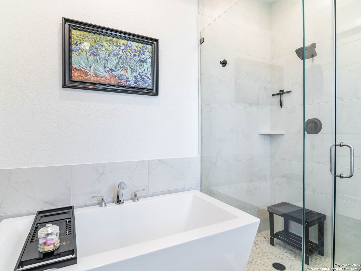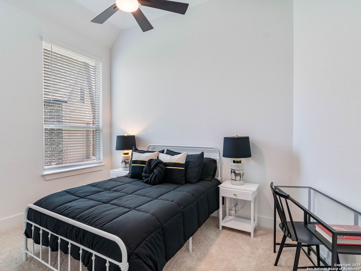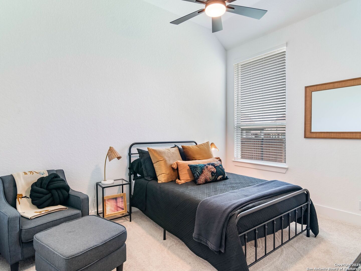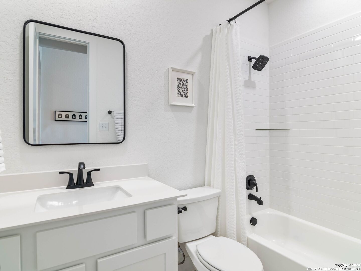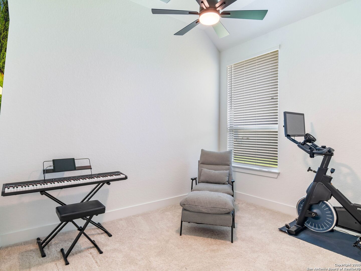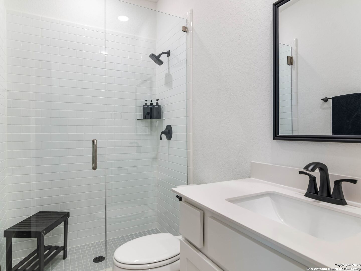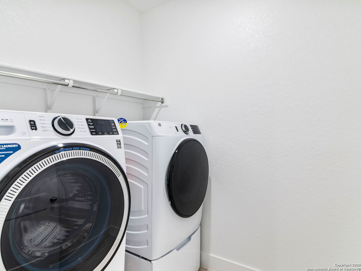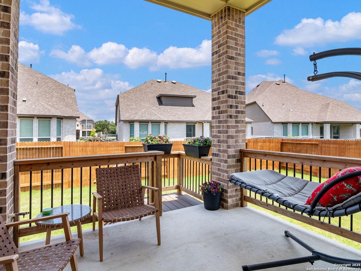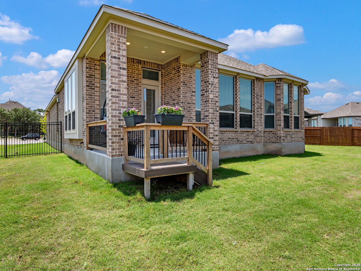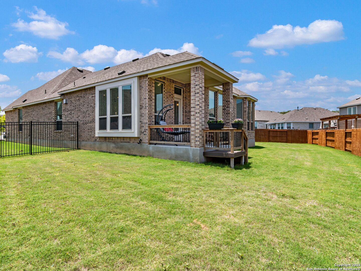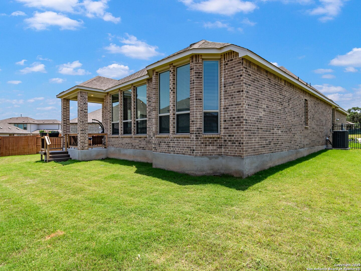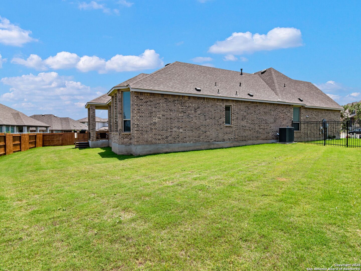Status
Market MatchUP
How this home compares to similar 4 bedroom homes in Boerne- Price Comparison$248,373 lower
- Home Size856 sq. ft. smaller
- Built in 2023Newer than 75% of homes in Boerne
- Boerne Snapshot• 581 active listings• 52% have 4 bedrooms• Typical 4 bedroom size: 3077 sq. ft.• Typical 4 bedroom price: $823,372
Description
This barely-lived-in single-story beauty offers 4 bedrooms, 3 baths, and a dedicated study, making it perfect for modern living. Step inside to discover open concept living at its finest with a spacious family room and dining area, anchored by solid wood flooring throughout all living spaces, including the primary suite. The stunning gourmet kitchen is a true showstopper-featuring island seating, stainless steel appliances, gas cooking, shaker-style cabinets, pull-out trash cabinet, and quartz countertops that blend style with function. Secondary bedrooms are generously sized, with two sharing a convenient Jack-and-Jill bath. Ceiling fans have been added to all bedrooms for comfort. The primary suite is an owner's retreat with a spa-inspired bath showcasing a large walk-in shower, 6' soaking tub, and custom contemporary mirrors in all baths. Enjoy outdoor living on the covered patio overlooking a huge backyard. Recent upgrades include a water softener (2025), epoxied garage floor with shelving, and custom landscaping with water-sealed back fence and deck (2025, protected for 4-5 years). Tucked away on a cul-de-sac homesite, this home is the perfect blend of luxury, convenience, and comfort. Don't wait-this one is truly move-in ready!
MLS Listing ID
Listed By
Map
Estimated Monthly Payment
$5,061Loan Amount
$546,250This calculator is illustrative, but your unique situation will best be served by seeking out a purchase budget pre-approval from a reputable mortgage provider. Start My Mortgage Application can provide you an approval within 48hrs.
Home Facts
Bathroom
Kitchen
Appliances
- Gas Cooking
- Central Distribution Plumbing System
- Built-In Oven
- Solid Counter Tops
- Disposal
- Cook Top
- Garage Door Opener
- Security System (Owned)
- Refrigerator
- Microwave Oven
- Carbon Monoxide Detector
- Ceiling Fans
- Washer Connection
- Dryer Connection
- Self-Cleaning Oven
- Water Softener (owned)
- Private Garbage Service
- Chandelier
- Plumb for Water Softener
- Gas Water Heater
- Dishwasher
- Custom Cabinets
Roof
- Composition
Levels
- One
Cooling
- One Central
Pool Features
- None
Window Features
- All Remain
Exterior Features
- Sprinkler System
- Covered Patio
- Double Pane Windows
- Patio Slab
- Has Gutters
- Privacy Fence
Fireplace Features
- Not Applicable
Association Amenities
- Park/Playground
- Pool
- Jogging Trails
- Clubhouse
Accessibility Features
- Level Drive
- Low Pile Carpet
- First Floor Bedroom
- No Stairs
- 2+ Access Exits
- Level Lot
- First Floor Bath
- Stall Shower
Flooring
- Carpeting
- Ceramic Tile
- Wood
Foundation Details
- Slab
Architectural Style
- One Story
- Contemporary
Heating
- Central
- Zoned
