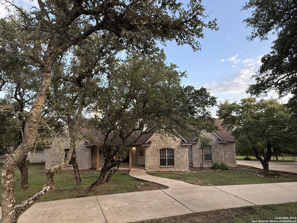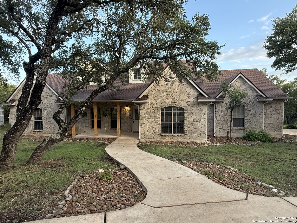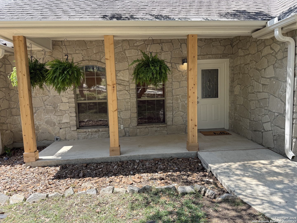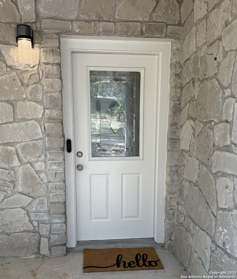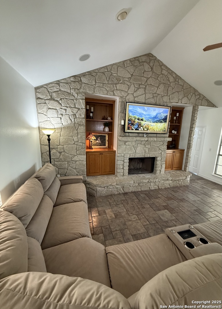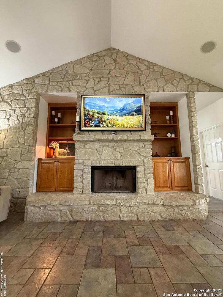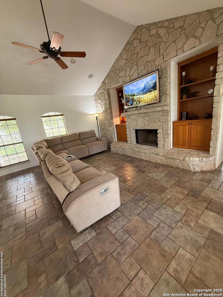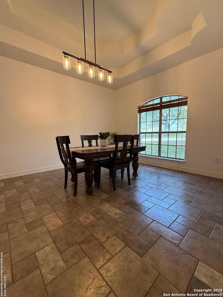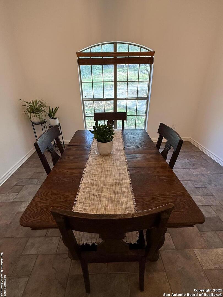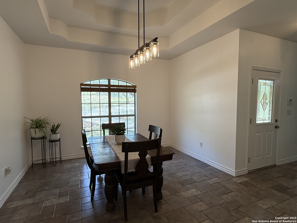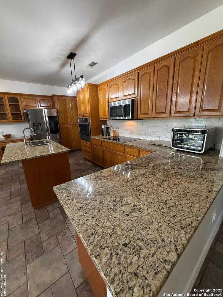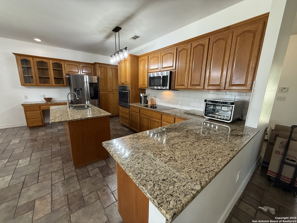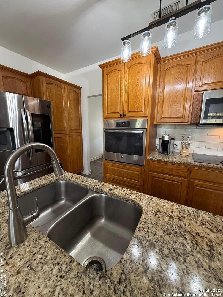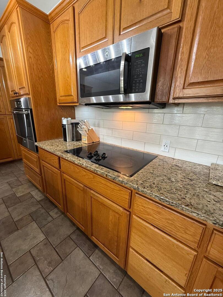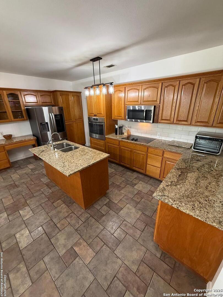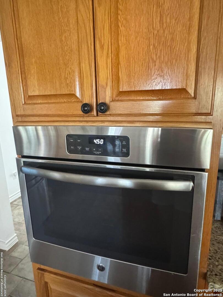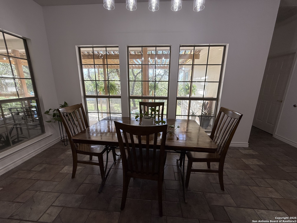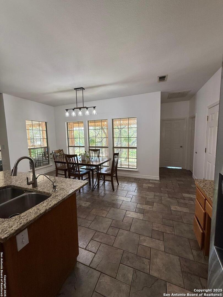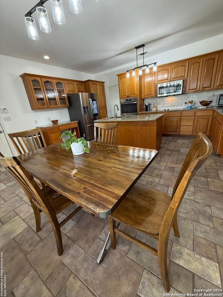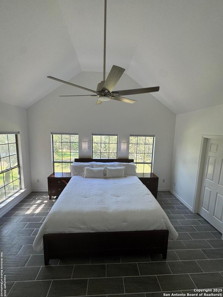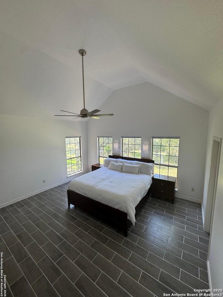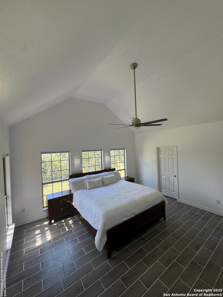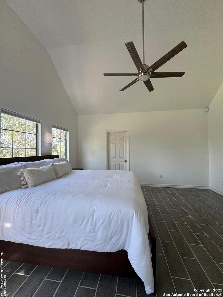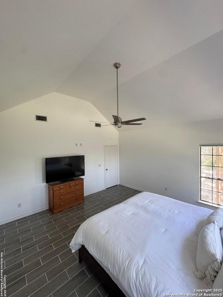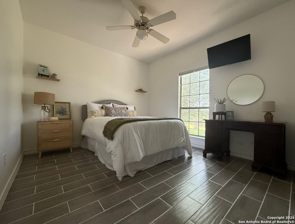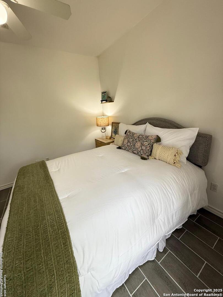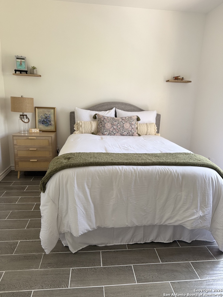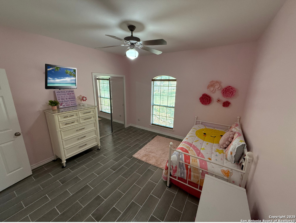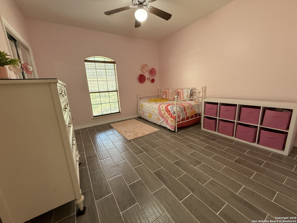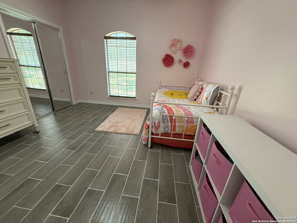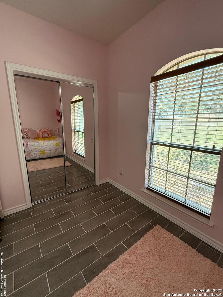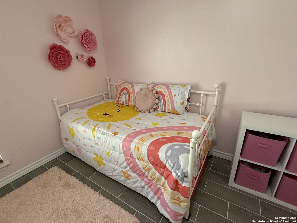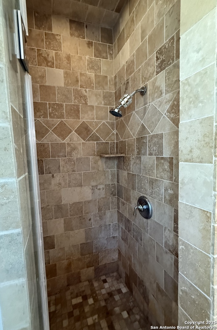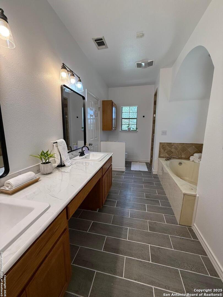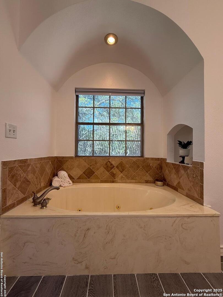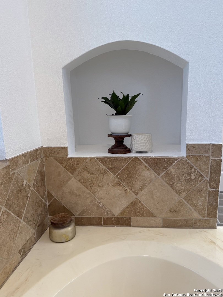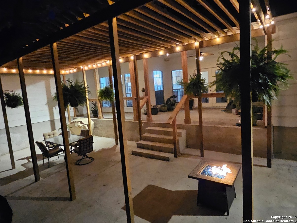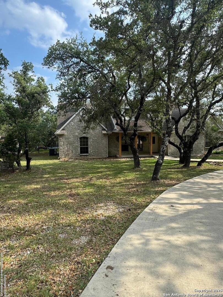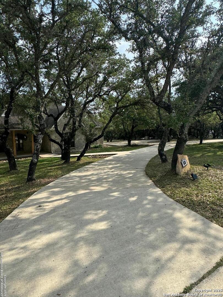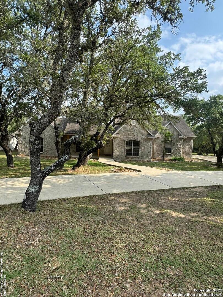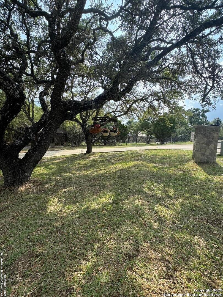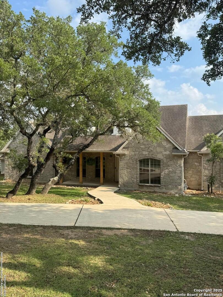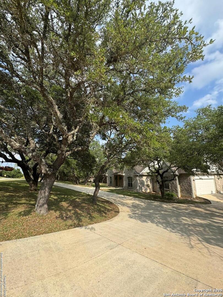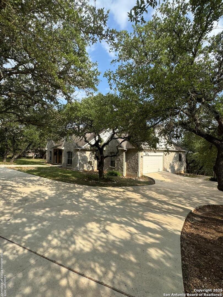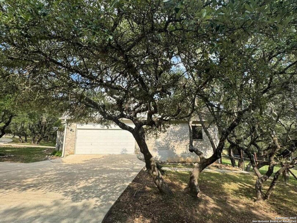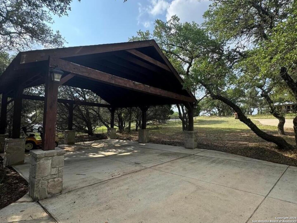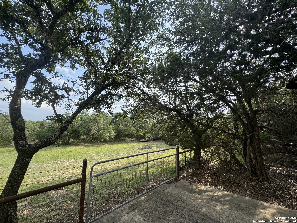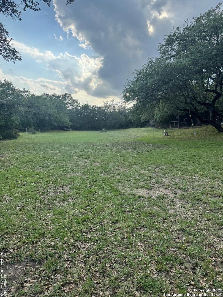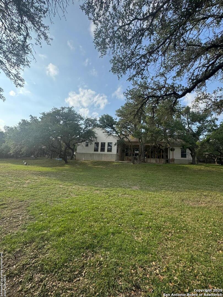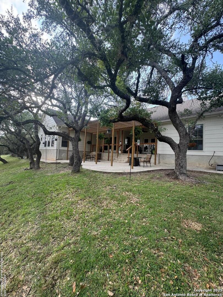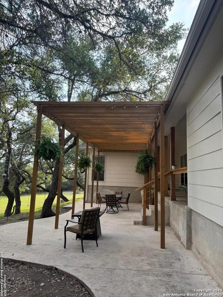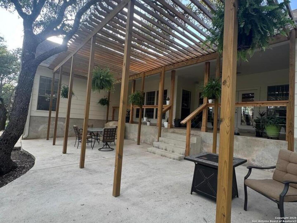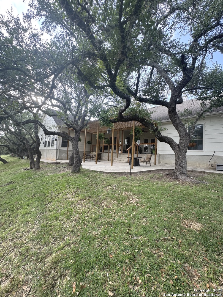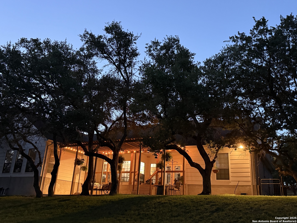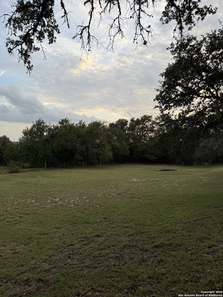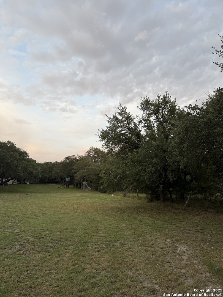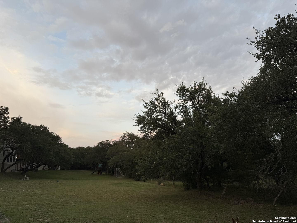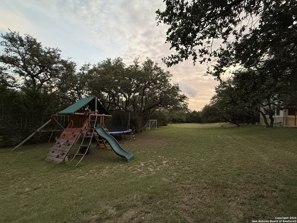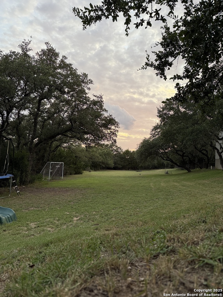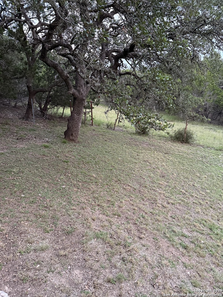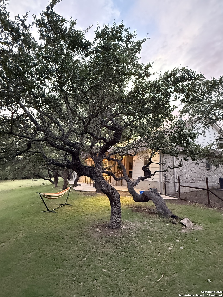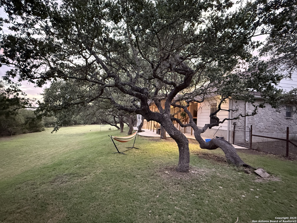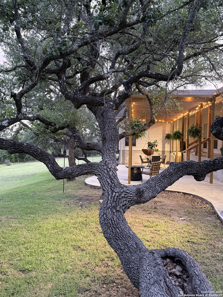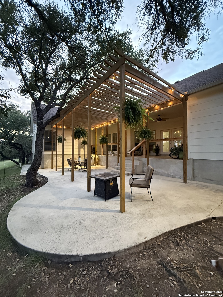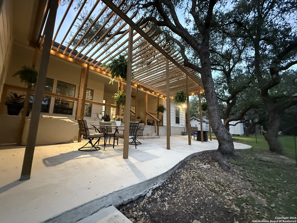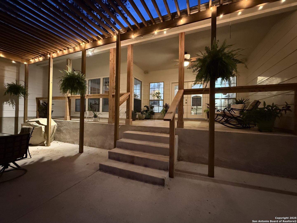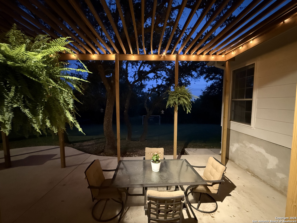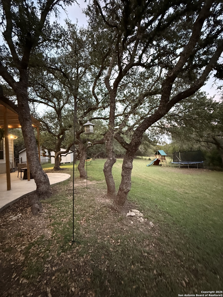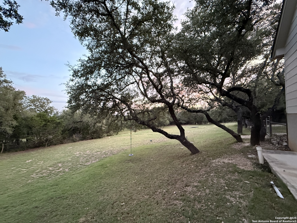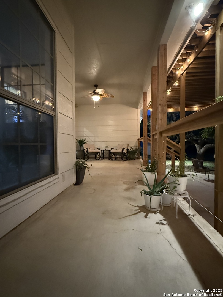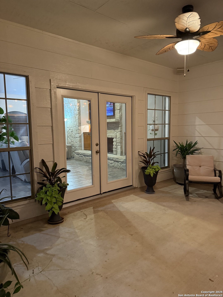Status
Market MatchUP
How this home compares to similar 3 bedroom homes in Boerne- Price Comparison$14,139 lower
- Home Size190 sq. ft. smaller
- Built in 2001Older than 82% of homes in Boerne
- Boerne Snapshot• 581 active listings• 31% have 3 bedrooms• Typical 3 bedroom size: 2290 sq. ft.• Typical 3 bedroom price: $634,138
Description
Tucked away in the serene Dresden Wood community, this 2,100 sq ft home on a 1.09-acre lot offers privacy and stunning Hill Country views. Located at the end of a quiet street, the expansive, fenced backyard features mature oaks and cedars, lush landscaping, two patios, a pergola, and storage sheds. A short drive from historic downtown, parks, swimming, biking, and recreational facilities, this home blends seclusion with convenience. Step inside to a pristine kitchen with granite countertops, an island, custom cabinets, a built-in oven and microwave, a new dishwasher, updated outlets, lighting, and a stylish tiled backsplash. The spacious den, perfect for relaxing or entertaining, boasts a floor-to-ceiling wood-burning fireplace, built-in shelving, surround sound, and new French doors opening to the patio. Enjoy wildlife views from the breakfast area or host gatherings in the formal dining room. The updated primary bathroom features a walk-in shower, separate soaking tub, new double vanities, and a large walk-in closet. Two additional bedrooms with new flooring, fresh paint, and ample natural light are situated across the home. Recent upgrades include fresh interior and exterior paint, new porch railings, and a brand-new 30-year roof with a lifetime transferable warranty. The side-entry garage connects directly to the kitchen, while a circular driveway and sturdy detached carport-convertible to an outdoor living space-add convenience. Less than 45 minutes from Fredericksburg and a short drive to IH-10, The Rim, and La Cantera for shopping, this move-in-ready home has low HOA fees. Don't miss this Hill Country gem-schedule a showing today! **Seller paying for Buyer's Broker fees.
MLS Listing ID
Listed By
Map
Estimated Monthly Payment
$4,954Loan Amount
$589,000This calculator is illustrative, but your unique situation will best be served by seeking out a purchase budget pre-approval from a reputable mortgage provider. Start My Mortgage Application can provide you an approval within 48hrs.
Home Facts
Bathroom
Kitchen
Appliances
- Washer Connection
- Custom Cabinets
- Ceiling Fans
- Self-Cleaning Oven
- Solid Counter Tops
- Smooth Cooktop
- Dishwasher
- Dryer Connection
- Private Garbage Service
- Cook Top
- Ice Maker Connection
- Garage Door Opener
- Smoke Alarm
- Built-In Oven
- Microwave Oven
- Refrigerator
- Stove/Range
Roof
- Composition
Levels
- One
Cooling
- One Central
Pool Features
- None
Window Features
- All Remain
Other Structures
- Pergola
- Workshop
Exterior Features
- Patio Slab
- Partial Fence
- Has Gutters
- Chain Link Fence
- Storage Building/Shed
- Double Pane Windows
- Mature Trees
- Covered Patio
Fireplace Features
- Living Room
- Wood Burning
Association Amenities
- None
Flooring
- Ceramic Tile
Foundation Details
- Slab
Architectural Style
- One Story
- Ranch
- Texas Hill Country
Heating
- Central
