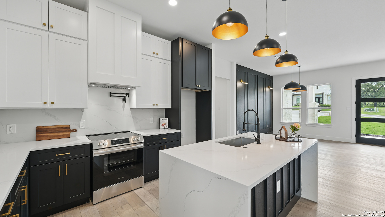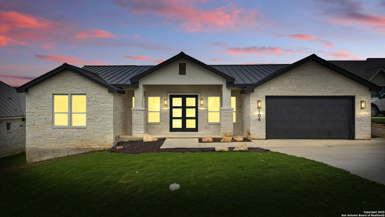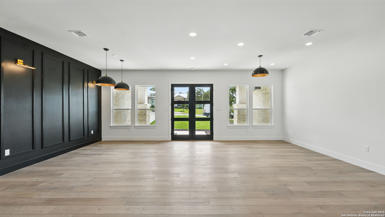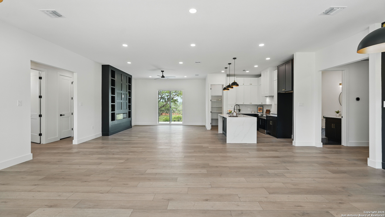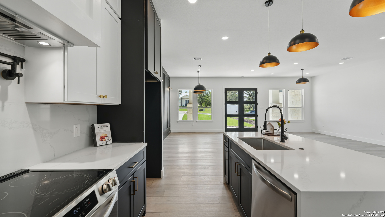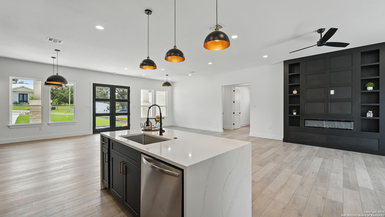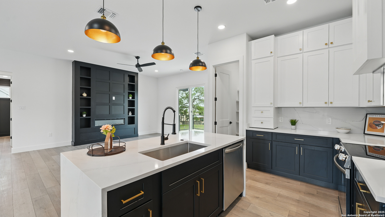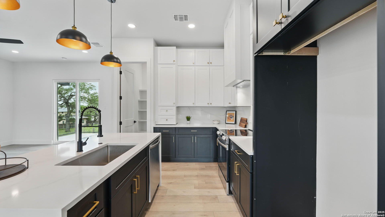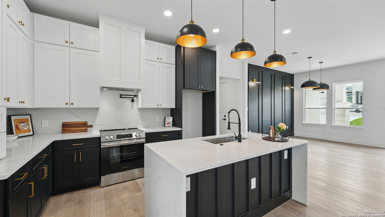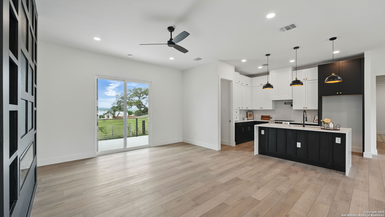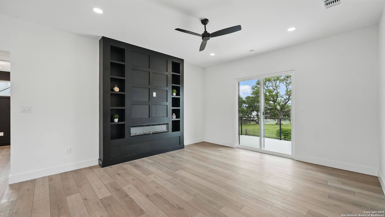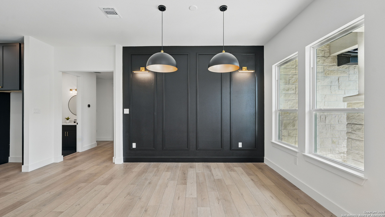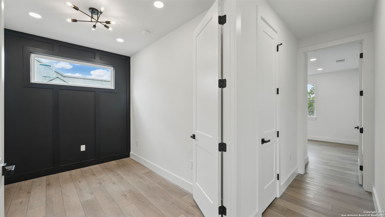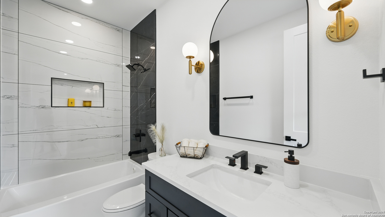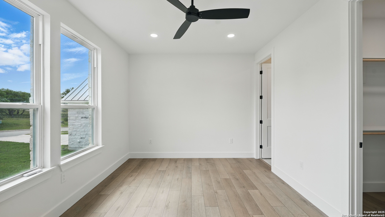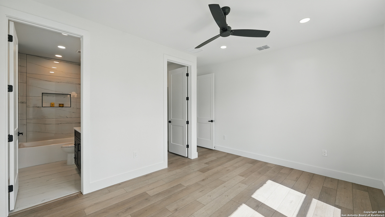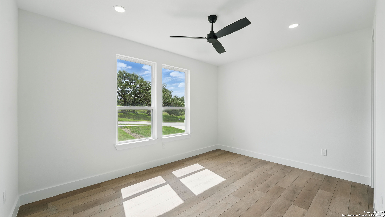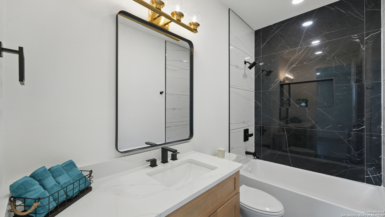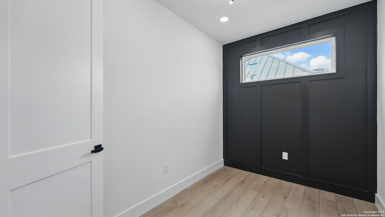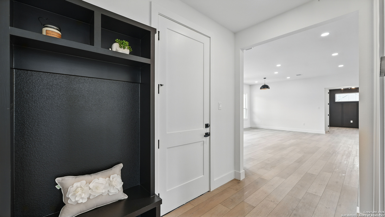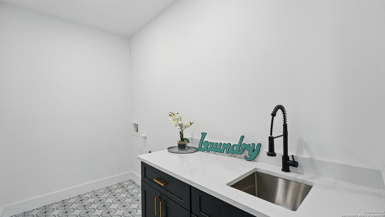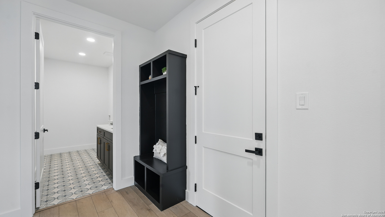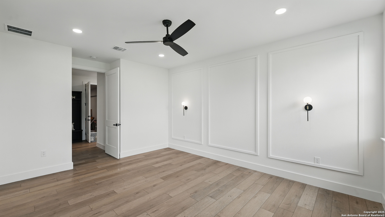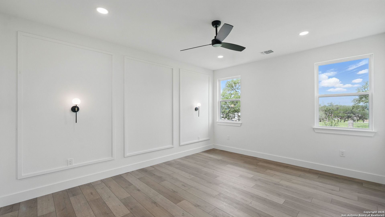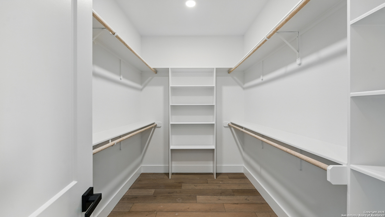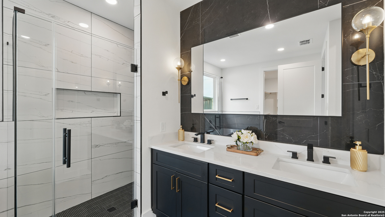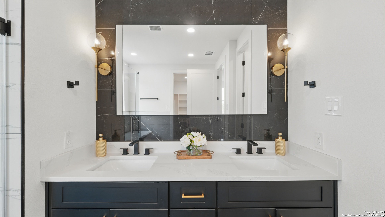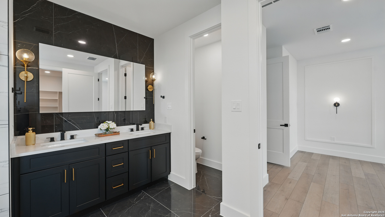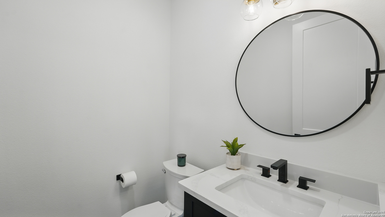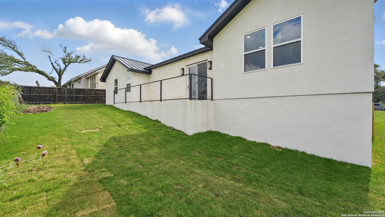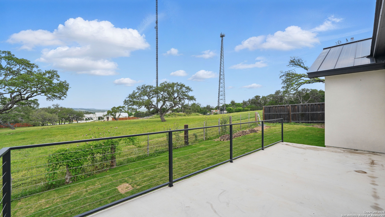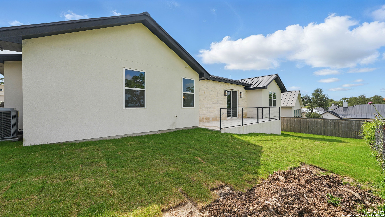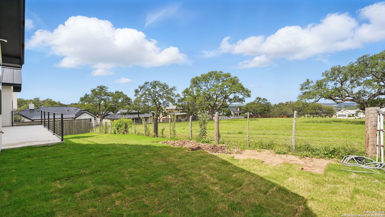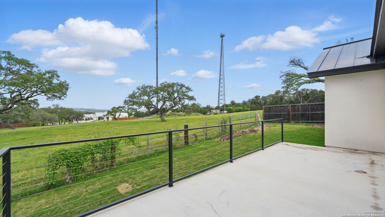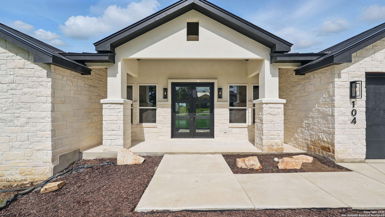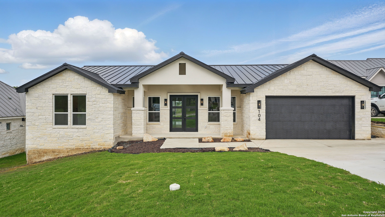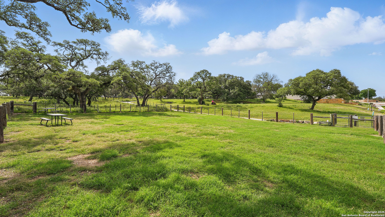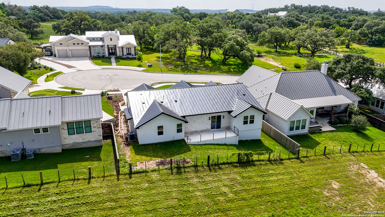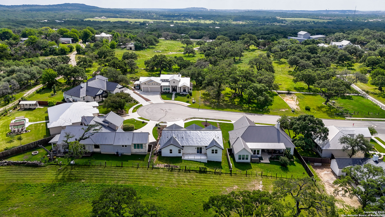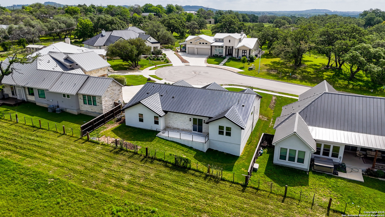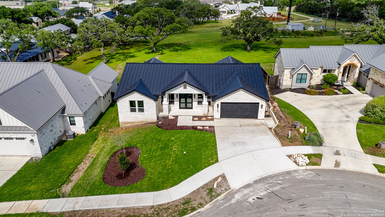Status
Market MatchUP
How this home compares to similar 3 bedroom homes in Boerne- Price Comparison$9,140 lower
- Home Size152 sq. ft. larger
- Built in 2025One of the newest homes in Boerne
- Boerne Snapshot• 581 active listings• 31% have 3 bedrooms• Typical 3 bedroom size: 2290 sq. ft.• Typical 3 bedroom price: $634,138
Description
Stunning New Construction with Greenspace Views - Minutes from Downtown Boerne! Welcome to your dream home, built in 2025 and perfectly situated on a quiet cul-de-sac in a charming, small neighborhood just minutes from downtown Boerne and quick access to I-10. This modern residence backs to a serene greenspace, offering picturesque country views in a peaceful setting. Step inside and be greeted by a thoughtfully designed open layout with high-end finishes throughout. The kitchen is a true showstopper, featuring elegant quartzite countertops, ample cabinetry, and a layout perfect for both cooking and entertaining. All 3 bedrooms are generously sized and include walk-in closets and their own en suite bathroom for maximum storage, privacy, and comfort. The contemporary fireplace is perfect for those relaxing evenings inside. The extra room is perfect for an office space, playroom, fitness area, etc......the choices are endless! The luxurious primary suite boasts a spa-inspired bathroom with a garden tub and a spacious, separate shower - a perfect retreat after a long day. Residents will appreciate the quiet neighborhood vibe and access to a private park and picnic area. This home is a rare find for those seeking modern elegance, natural beauty, and convenient access to all that Boerne has to offer. *Builder is offering a 1-2-10 Home Warranty.
MLS Listing ID
Listed By
Map
Estimated Monthly Payment
$4,690Loan Amount
$593,750This calculator is illustrative, but your unique situation will best be served by seeking out a purchase budget pre-approval from a reputable mortgage provider. Start My Mortgage Application can provide you an approval within 48hrs.
Home Facts
Bathroom
Kitchen
Appliances
- Disposal
- Smoke Alarm
- Chandelier
- Solid Counter Tops
- Ceiling Fans
- Stove/Range
- City Garbage service
- Smooth Cooktop
- Dryer Connection
- Washer Connection
- Electric Water Heater
- Dishwasher
Roof
- Metal
Levels
- One
Cooling
- One Central
Pool Features
- None
Window Features
- None Remain
Exterior Features
- Privacy Fence
- Patio Slab
- Wire Fence
- Double Pane Windows
Fireplace Features
- One
- Living Room
- Mock Fireplace
Association Amenities
- Park/Playground
Flooring
- Laminate
Foundation Details
- Slab
Architectural Style
- One Story
- Contemporary
Heating
- Central
