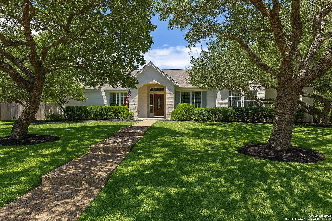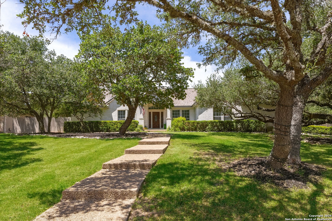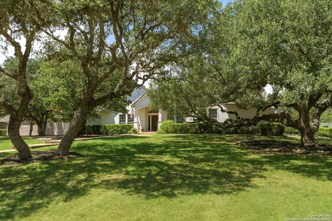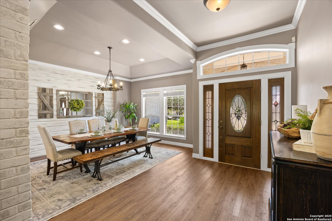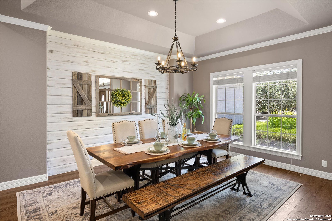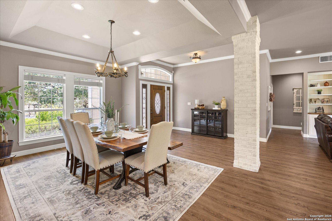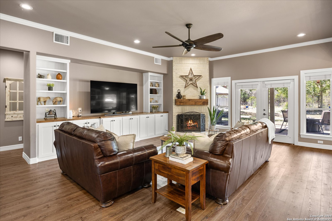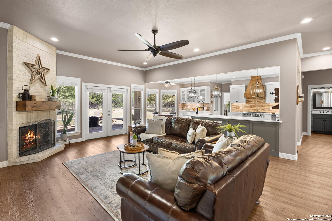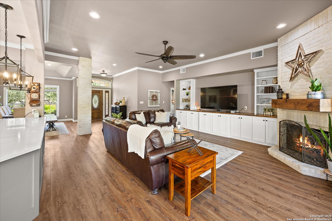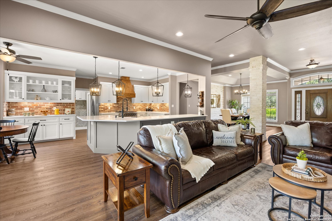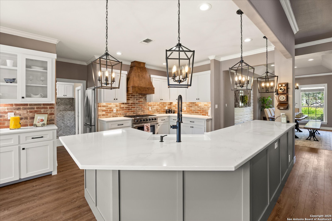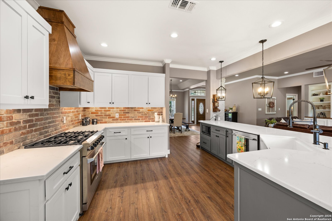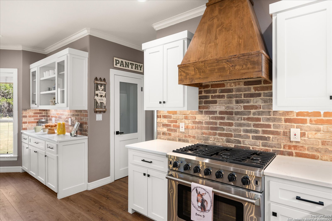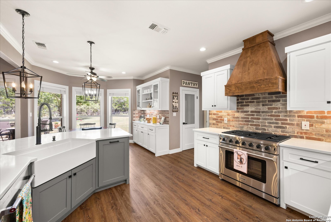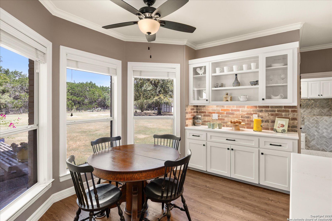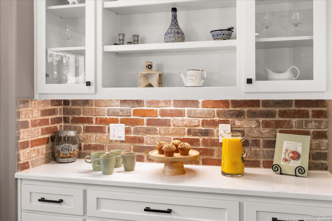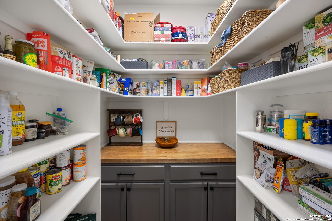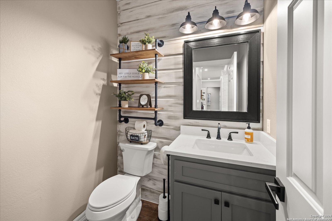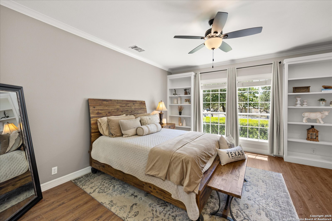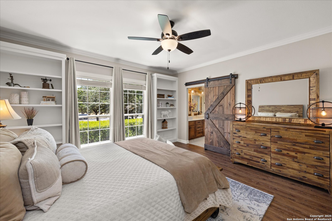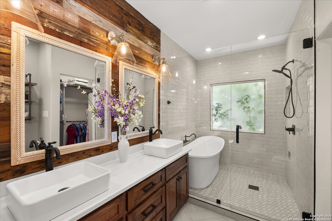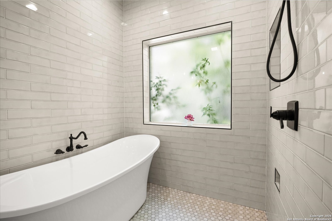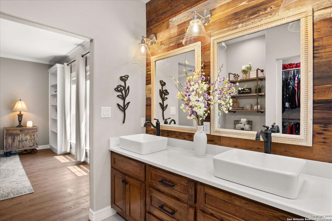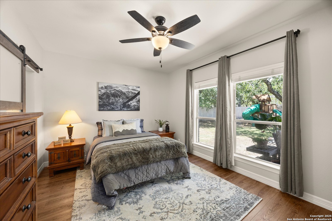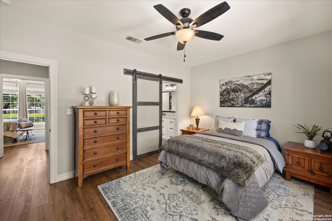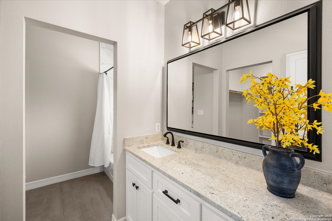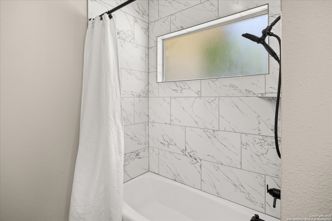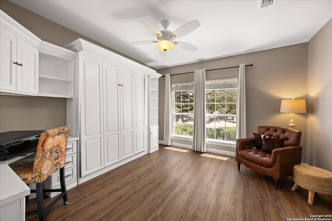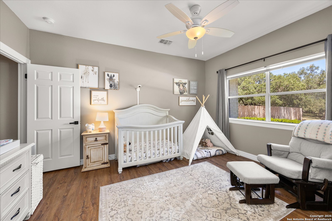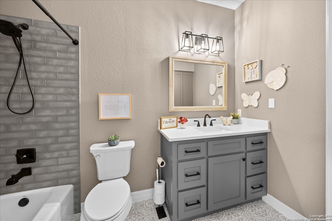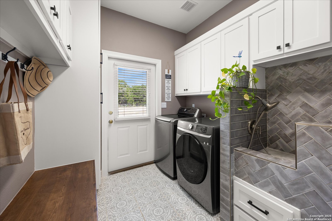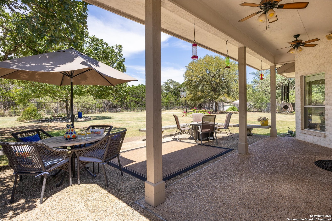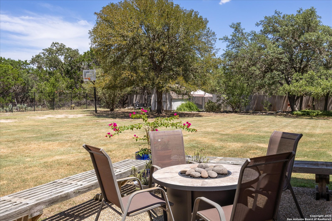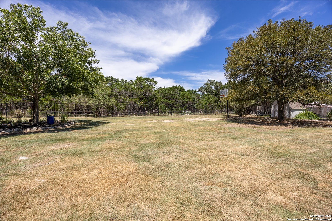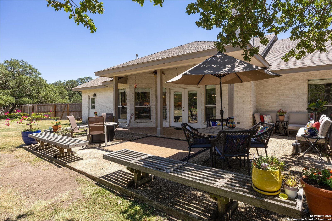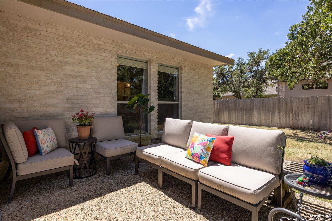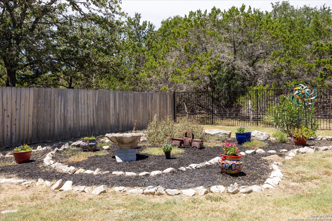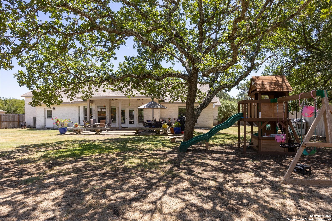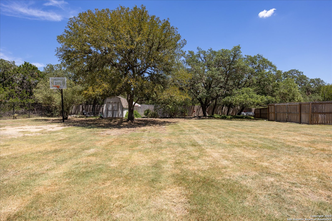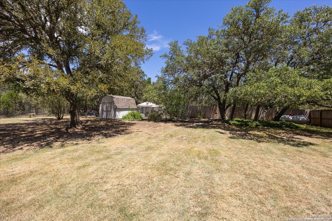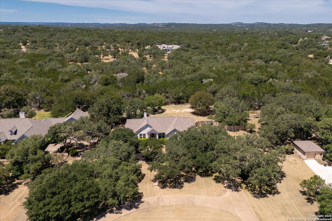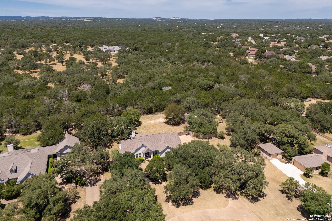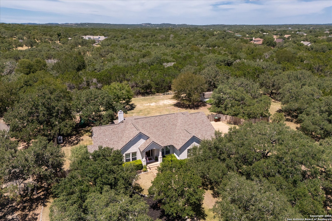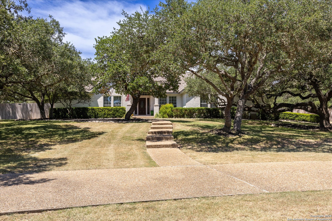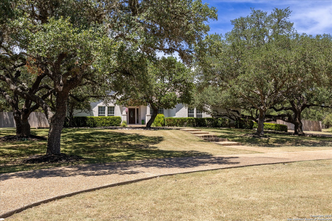Status
Market MatchUP
How this home compares to similar 4 bedroom homes in Boerne- Price Comparison$21,527 higher
- Home Size313 sq. ft. smaller
- Built in 1997Older than 86% of homes in Boerne
- Boerne Snapshot• 581 active listings• 52% have 4 bedrooms• Typical 4 bedroom size: 3077 sq. ft.• Typical 4 bedroom price: $823,372
Description
Prestigious Kendall Point Luxury Living on an acre of land. Step into timeless elegance with this fully remodeled & redesigned single-story home in the sought-after, gated neighborhood of Kendall Point. Designed with luxury and ease in mind, this home offers an open floorplan that seamlessly blends comfort and sophistication. Inside, you'll find 4 bedrooms, 3 full bathrooms, and 1 half bathroom, all thoughtfully updated. The heart of the home features a light-filled living room anchored by a stunning wood burning fireplace, flowing effortlessly into a chef's kitchen with stainless steel appliances, gas cooking, timeless cabinetry and warm wood flooring throughout. A preparation bar by the breakfast area is perfect for entertaining with under cabinet lighting and brick backsplash. Every detail has been considered, from the sleek cabinetry to the expansive entertaining spaces. The opulent primary suite is a true retreat, complete with a spa-like bathroom boasting a seamless glass shower, freestanding soaking tub, and modern finishes that evoke a sense of relaxation and indulgence. The laundry room has been remodeled to include a dog washing area, backpack drop zone and additional storage. Curb appeal is unmatched, with meticulous landscaping, mature trees, circle driveway for extra parking and a welcoming presence that sets the tone for refined living. Perfectly situated in Boerne ISD, this home caters to those that value both convenience and community-whether you're looking for top schools or moving closer to your grandchildren, Kendall Point offers the ideal location to live, gather, and grow. Set up your showing today!
MLS Listing ID
Listed By
Map
Estimated Monthly Payment
$7,163Loan Amount
$802,655This calculator is illustrative, but your unique situation will best be served by seeking out a purchase budget pre-approval from a reputable mortgage provider. Start My Mortgage Application can provide you an approval within 48hrs.
Home Facts
Bathroom
Kitchen
Appliances
- Washer Connection
- Gas Cooking
- Dryer Connection
- Disposal
- Garage Door Opener
- Stove/Range
- Microwave Oven
- Chandelier
- Smoke Alarm
- Dishwasher
- Ceiling Fans
Roof
- Built-Up
Levels
- One
Cooling
- One Central
Pool Features
- None
Window Features
- All Remain
Other Structures
- Storage
Exterior Features
- Covered Patio
- Double Pane Windows
- Patio Slab
Fireplace Features
- Wood Burning
- One
- Living Room
Association Amenities
- Sports Court
- Controlled Access
- Clubhouse
- Park/Playground
- Pool
- BBQ/Grill
Accessibility Features
- Level Drive
- First Floor Bedroom
- No Steps Down
- No Stairs
- Level Lot
- First Floor Bath
- Stall Shower
Flooring
- Ceramic Tile
- Wood
Foundation Details
- Slab
Architectural Style
- One Story
- Texas Hill Country
- Ranch
Heating
- Central
