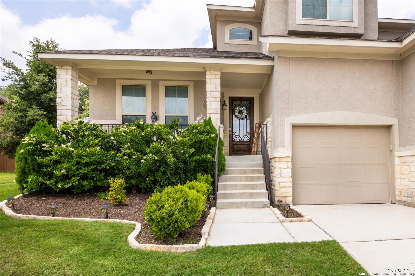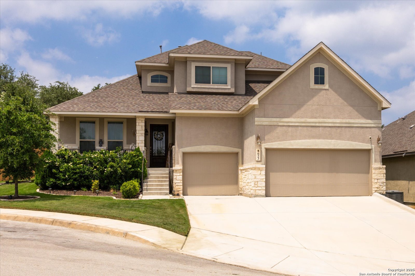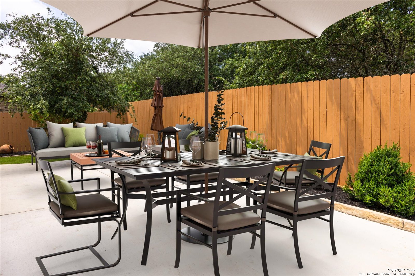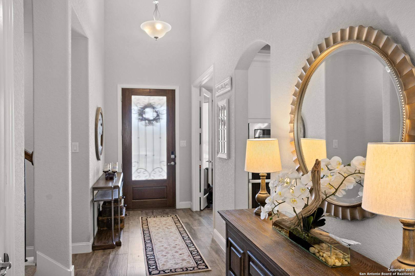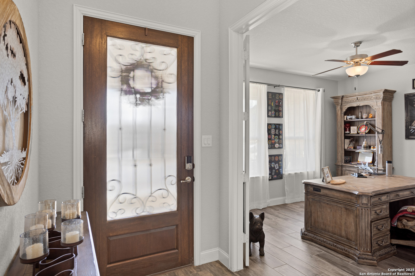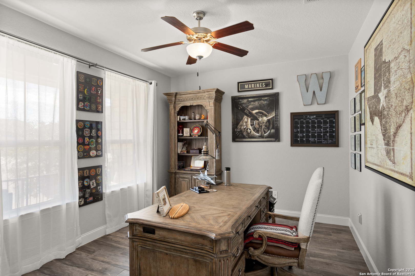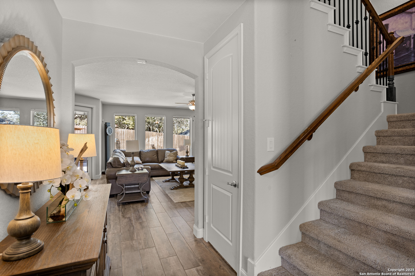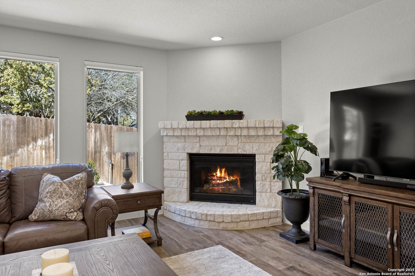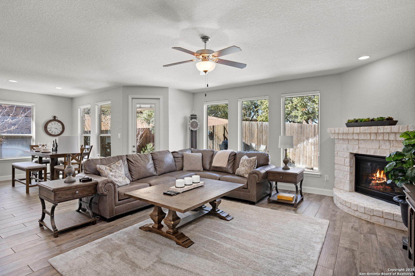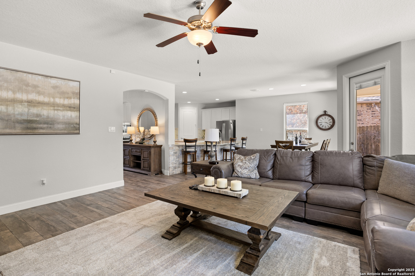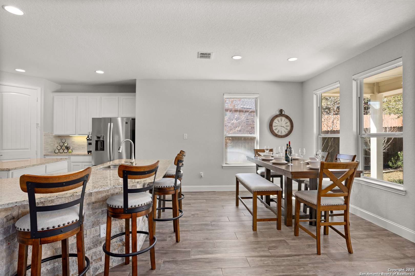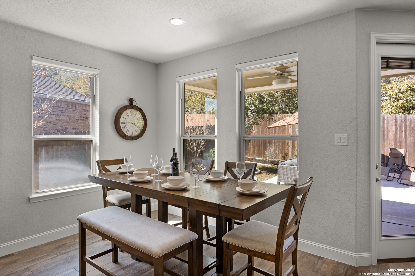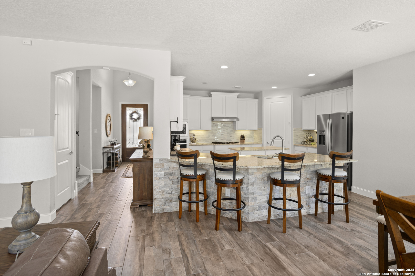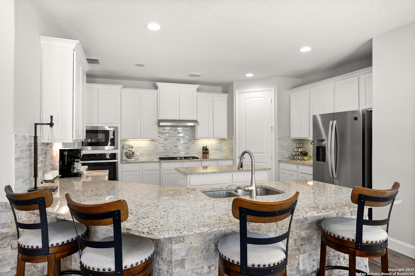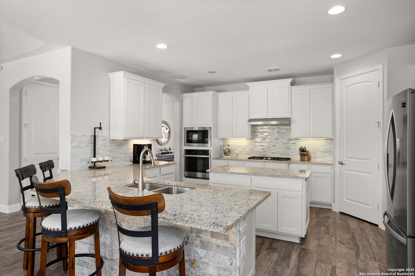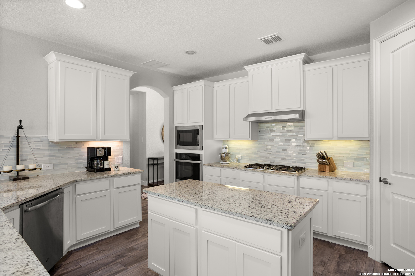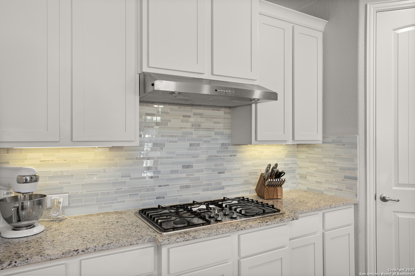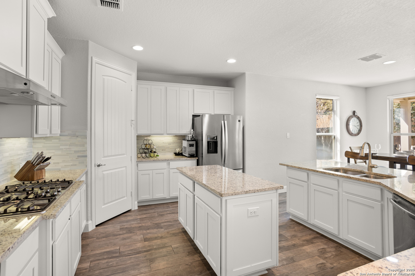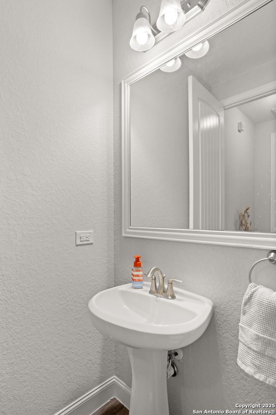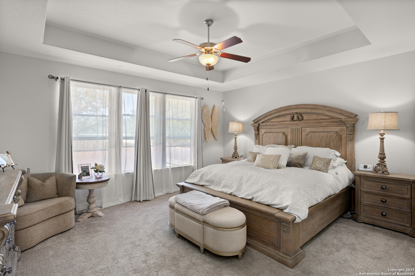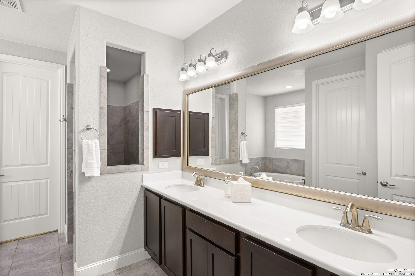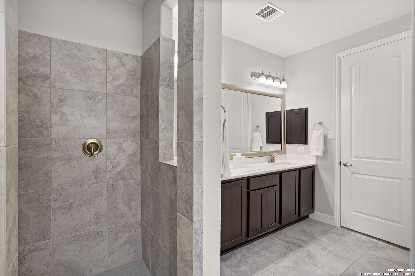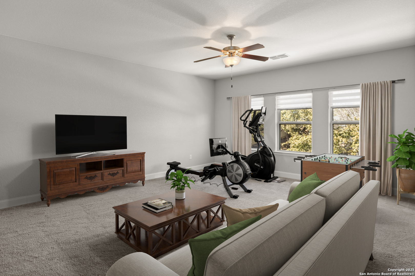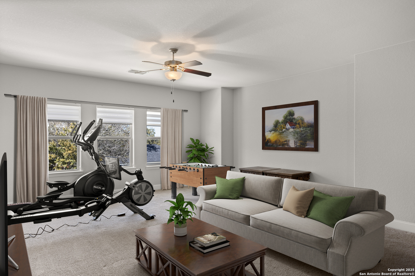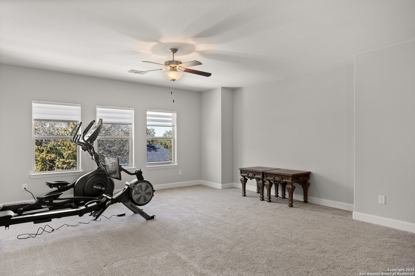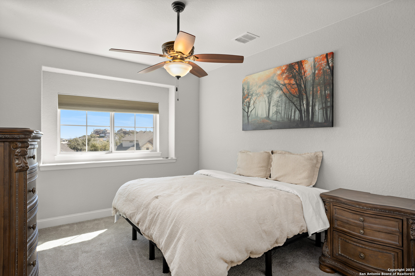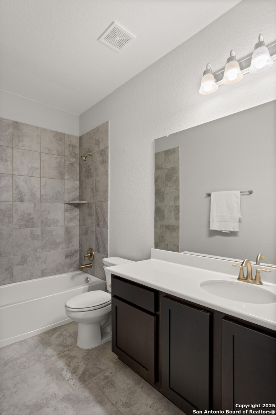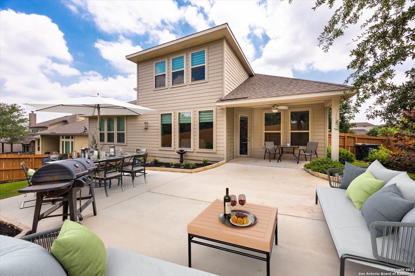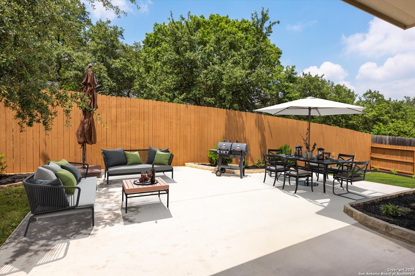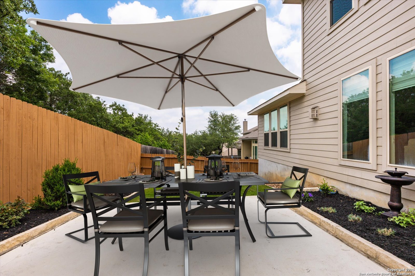Status
Market MatchUP
How this home compares to similar 3 bedroom homes in Boerne- Price Comparison$77,854 lower
- Home Size618 sq. ft. larger
- Built in 2019Newer than 58% of homes in Boerne
- Boerne Snapshot• 588 active listings• 31% have 3 bedrooms• Typical 3 bedroom size: 2289 sq. ft.• Typical 3 bedroom price: $632,853
Description
Welcome home! This dreamy home is located in a cul-de-sac, where luxury and comfort is your everyday. This meticulously maintained, lightly lived in home boasts an open concept living with the primary bedroom and a dedicated office space located downstairs. The living room has a gas fireplace, wood-tile flooring and large windows allowing the light to shine through. The wood tile flooring flows throughout most of the downstairs allowing clean lines and easy maintenance. The kitchen is amazing and has gas cooking, tons of cabinetry, large island for prep and a coffee and breakfast bar. The dining space is perfect for gathering with family and friends and opens to the outdoor patio where entertainment extends. The primary bedroom is private and has a spacious en-suite bathroom, with double vanities, soaking tub and walk in shower. The primary closet is oversized to fit all the clothes and shoes you could ever want! Upstairs you'll find a multi-purpose game room/media space, additional bedrooms and bathroom, ensuring ample space for both relaxation and entertainment. 3 car garage, Culdesac and a fantastic location in the gated neighborhood! Boerne ISD along with easy access to The Rim, Shopping and downtown Boerne. Come and see this beautiful home today! This home is perfect and ready to enjoy all things to entertain and celebrate Mom on Mother's Day! Schedule your showing today.
MLS Listing ID
Listed By
Map
Estimated Monthly Payment
$4,991Loan Amount
$527,250This calculator is illustrative, but your unique situation will best be served by seeking out a purchase budget pre-approval from a reputable mortgage provider. Start My Mortgage Application can provide you an approval within 48hrs.
Home Facts
Bathroom
Kitchen
Appliances
- Private Garbage Service
- Built-In Oven
- Washer Connection
- Dryer Connection
- Self-Cleaning Oven
- Dishwasher
- Smoke Alarm
- Microwave Oven
- Cook Top
- Ceiling Fans
- Gas Cooking
- Plumb for Water Softener
- Garage Door Opener
- Disposal
- Water Softener (owned)
- Gas Water Heater
Roof
- Composition
Levels
- Two
Cooling
- One Central
Pool Features
- None
Window Features
- All Remain
Exterior Features
- Double Pane Windows
- Covered Patio
- Patio Slab
- Mature Trees
- Sprinkler System
- Privacy Fence
Fireplace Features
- Family Room
- Gas
- One
Association Amenities
- Park/Playground
- Controlled Access
- Pool
Accessibility Features
- First Floor Bath
- First Floor Bedroom
- Stall Shower
Flooring
- Ceramic Tile
- Carpeting
Foundation Details
- Slab
Architectural Style
- Two Story
- Mediterranean
Heating
- 1 Unit
- Central
