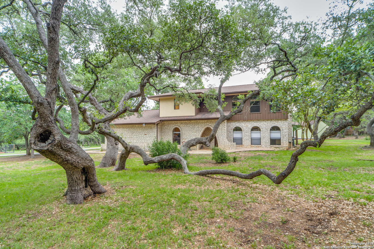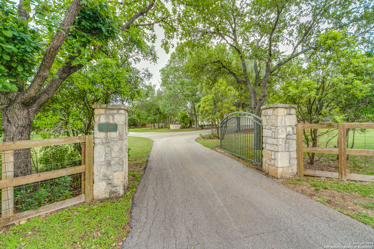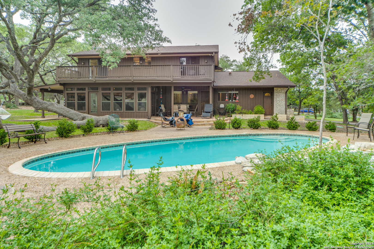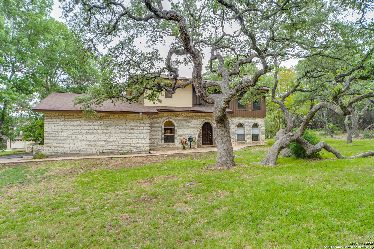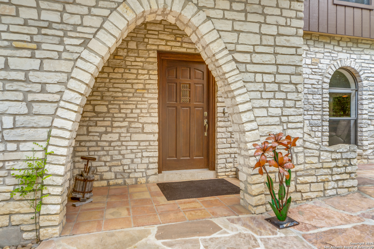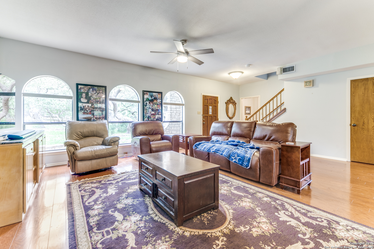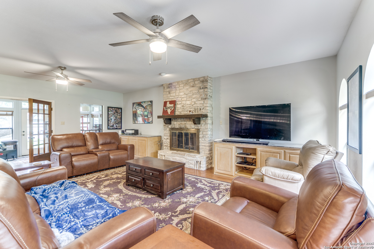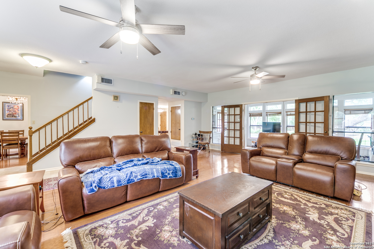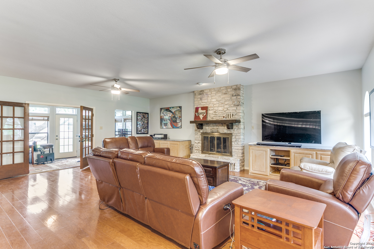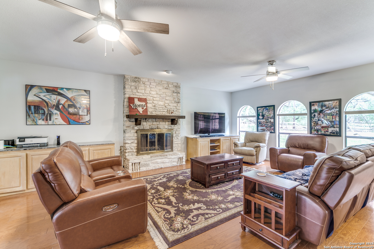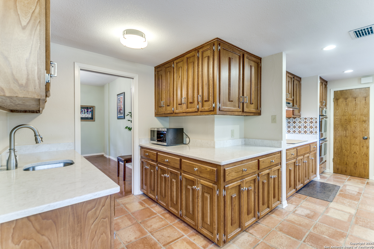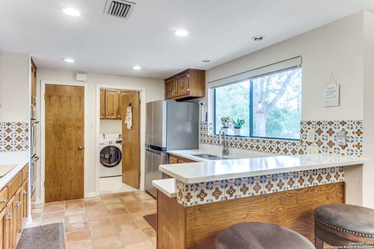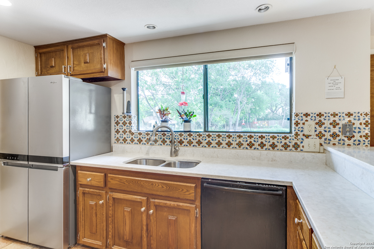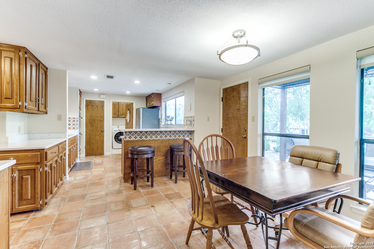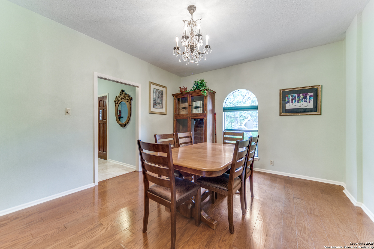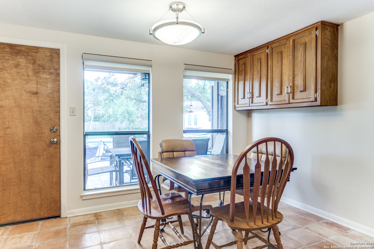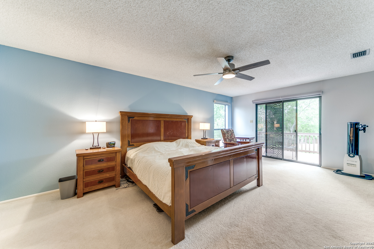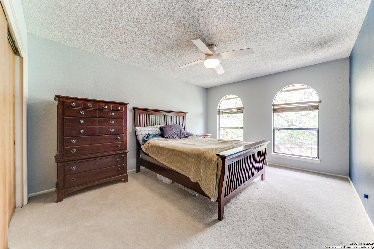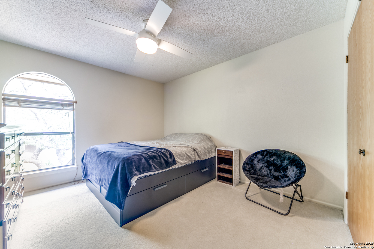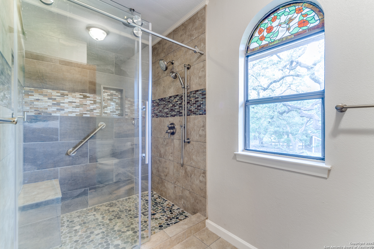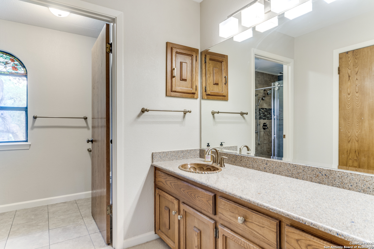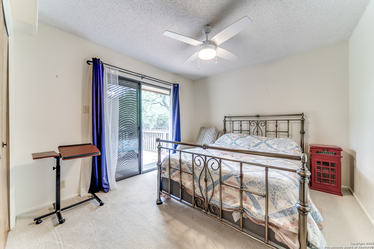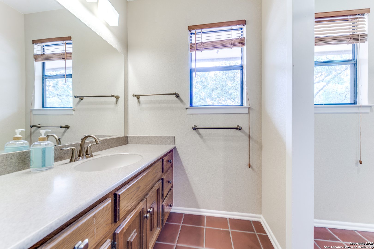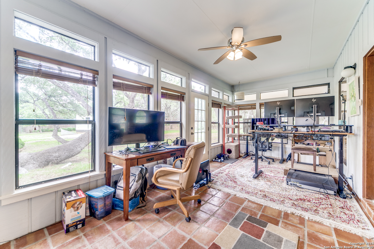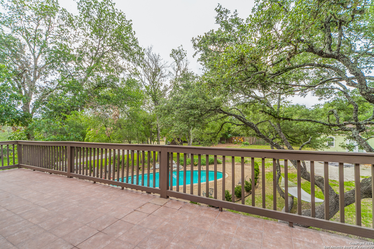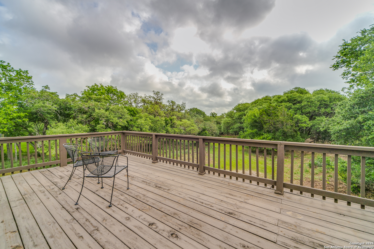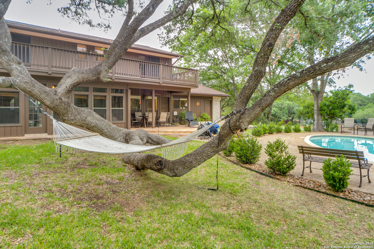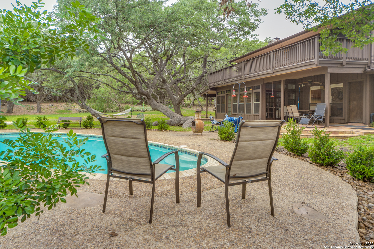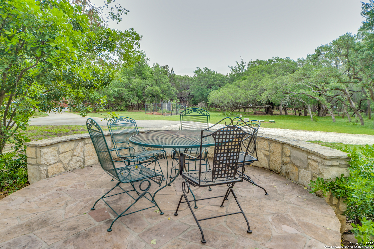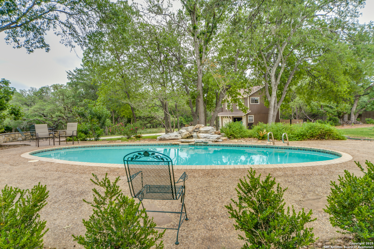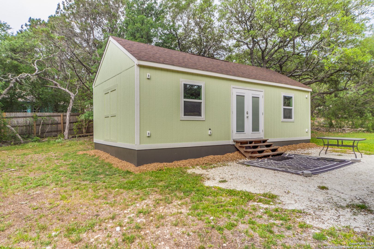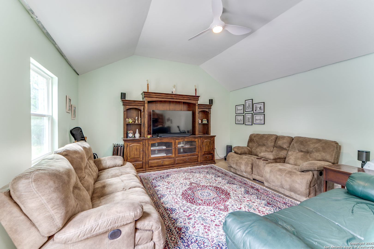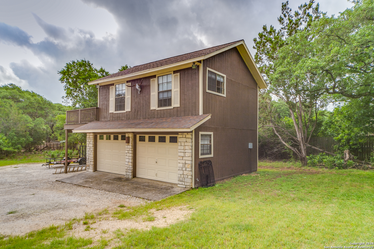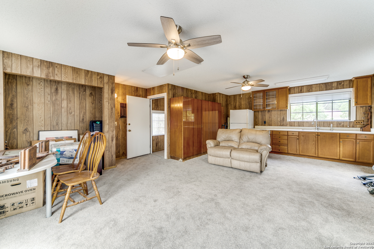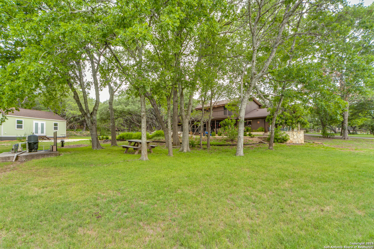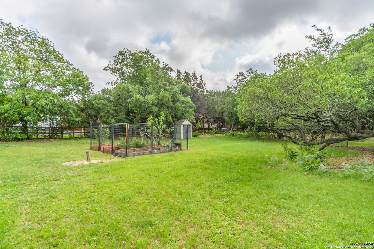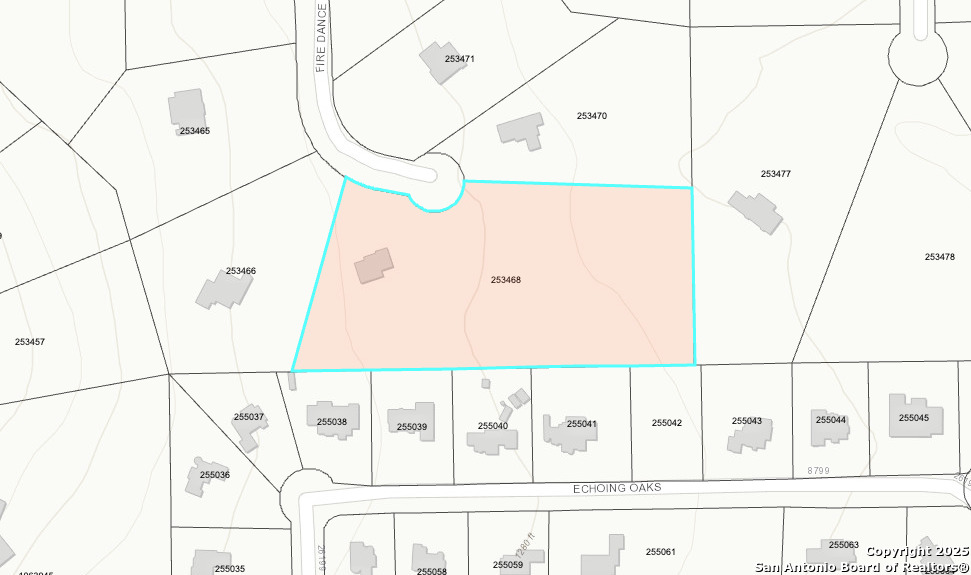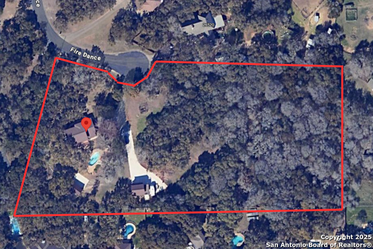Status
Description
Hill Country charm meets modern comfort on a rare 4.4-acre double lot in Boerne. This 4-bed, 2.5-bath retreat offers a sparkling inground pool, mature oak trees, and wide-open usable land-perfect for outdoor living, recreation, or future additions. Inside, enjoy an updated kitchen with butler's pantry, wood and Saltillo tile floors, and expansive windows with peaceful views. The spacious second-story balcony, accessible from the main house, is ideal for relaxing or entertaining. A separate detached structure provides flexible space for a home office or guest retreat. Additional highlights include RV parking, a private well, and a detached 2-car garage with workshop. Located on a quiet cul-de-sac in Northside ISD, this one-of-a-kind property offers room to spread out-inside and out.
MLS Listing ID
Listed By
Map
Estimated Monthly Payment
$7,085Loan Amount
$759,905This calculator is illustrative, but your unique situation will best be served by seeking out a purchase budget pre-approval from a reputable mortgage provider. Start My Mortgage Application can provide you an approval within 48hrs.
Home Facts
Bathroom
Kitchen
Appliances
- Ceiling Fans
- Built-In Oven
- Washer Connection
- Dryer Connection
- Stove/Range
- Disposal
- Dishwasher
Roof
- Composition
Levels
- Two
Cooling
- Two Central
Pool Features
- In Ground Pool
Window Features
- Some Remain
Other Structures
- Storage
- Workshop
Exterior Features
- Partial Fence
- Workshop
- Covered Patio
- Mature Trees
- Deck/Balcony
- Additional Dwelling
- Garage Apartment
Fireplace Features
- Family Room
- One
Association Amenities
- None
Flooring
- Saltillo Tile
- Wood
- Ceramic Tile
- Carpeting
Foundation Details
- Slab
Architectural Style
- Two Story
Heating
- Central
