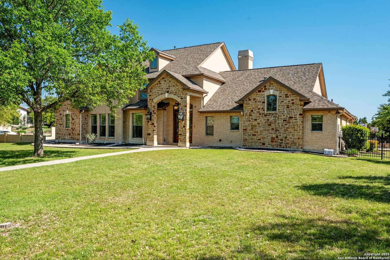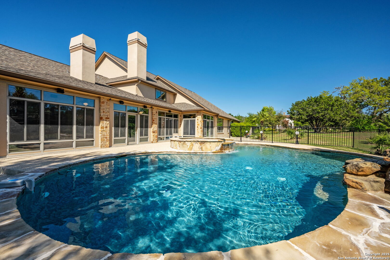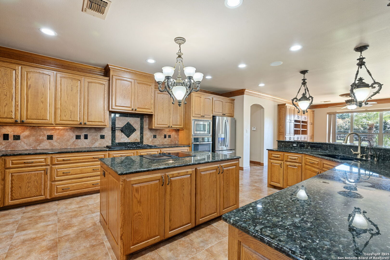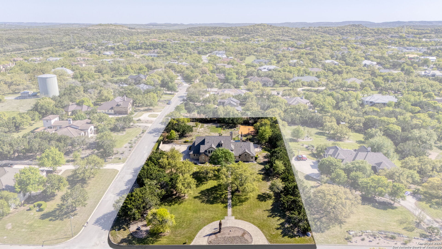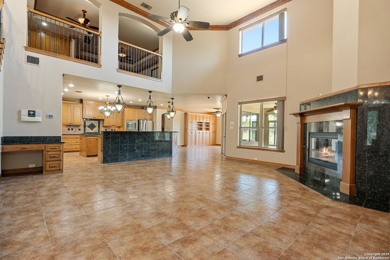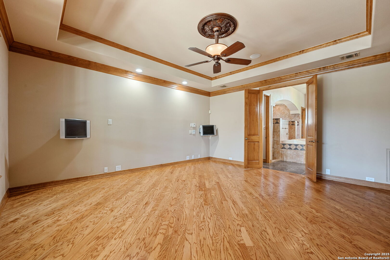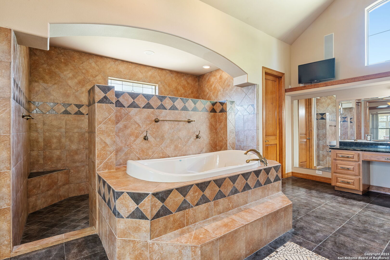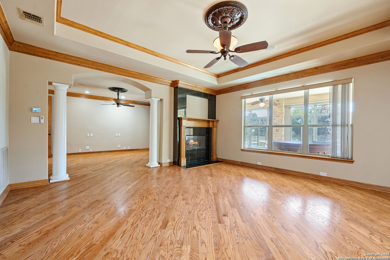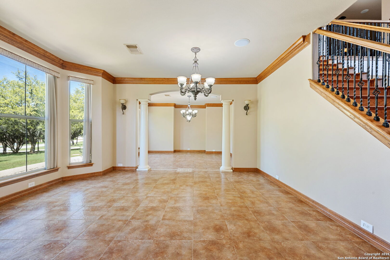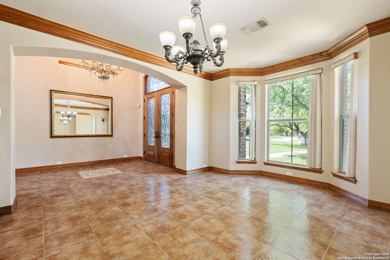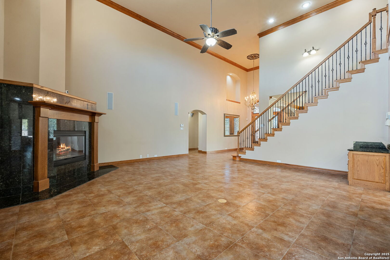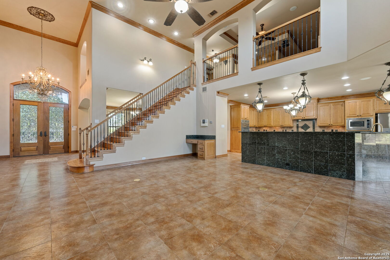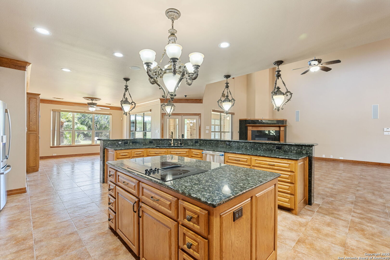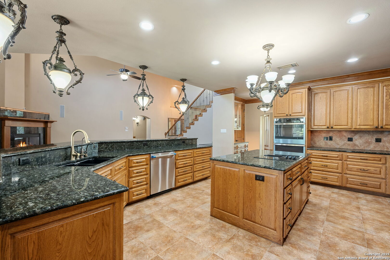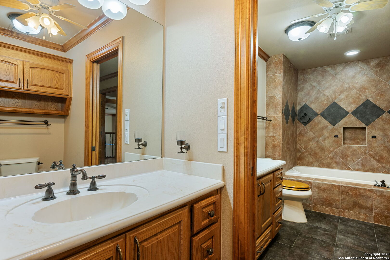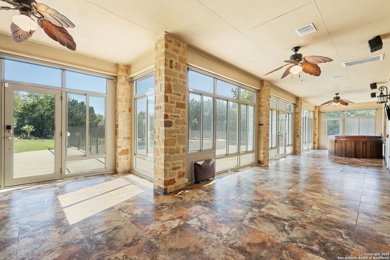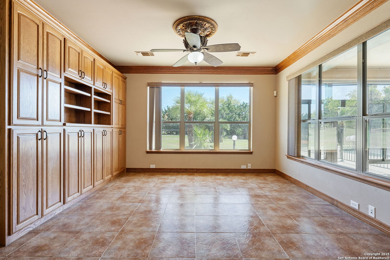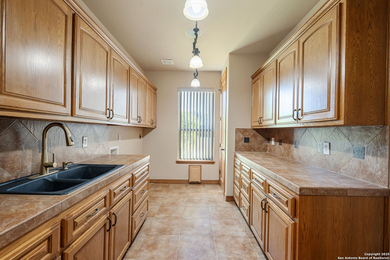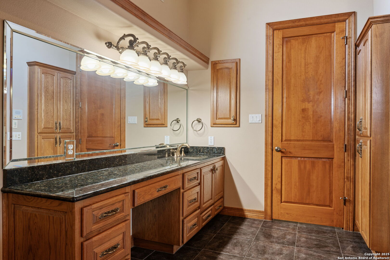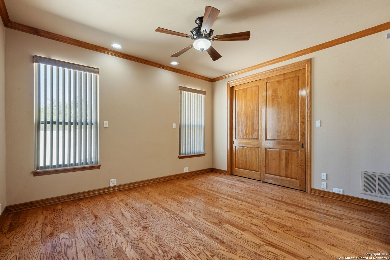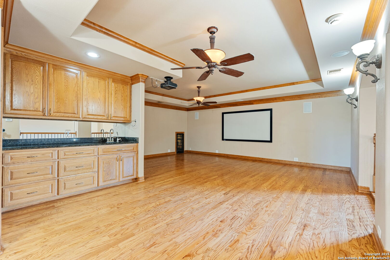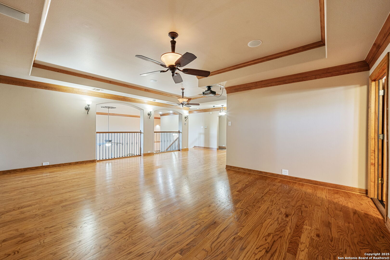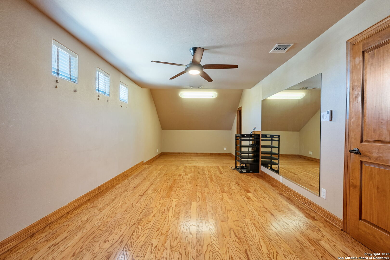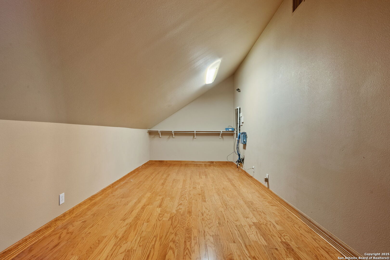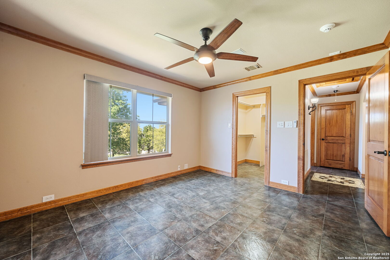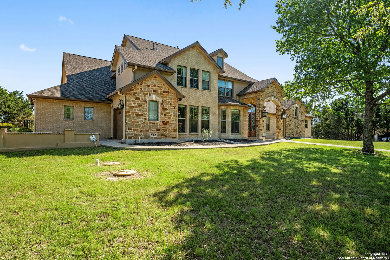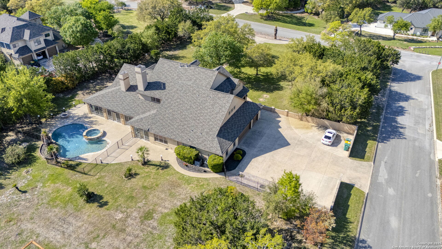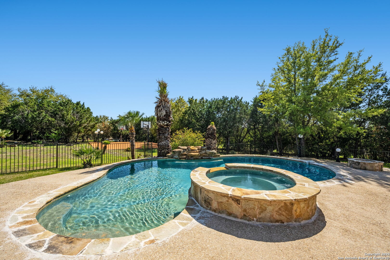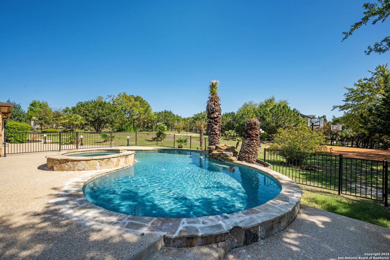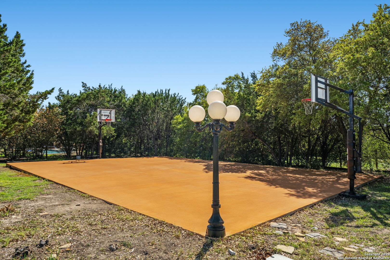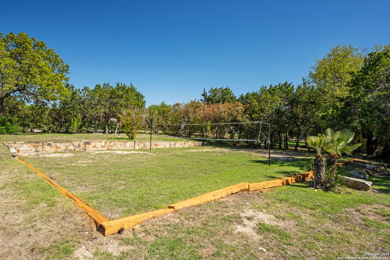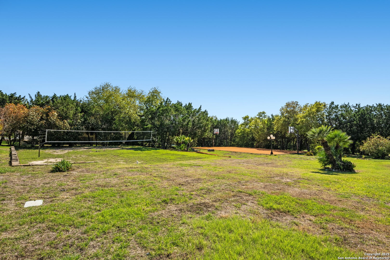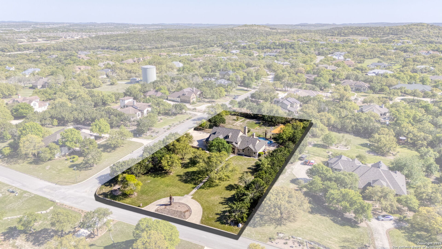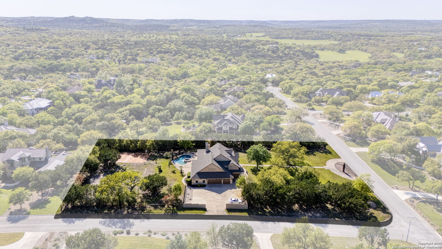Status
Market MatchUP
How this home compares to similar 5 bedroom homes in Boerne- Price Comparison$491,434 higher
- Home Size1691 sq. ft. larger
- Built in 2005Older than 76% of homes in Boerne
- Boerne Snapshot• 581 active listings• 11% have 5 bedrooms• Typical 5 bedroom size: 4027 sq. ft.• Typical 5 bedroom price: $1,158,565
Description
Welcome to this stunning two-story custom estate on 1.75 acres in the prestigious gated community of Menger Springs Estates. With 5 beds, 3.5 baths, and 5,718 sq ft of luxury living, this home offers space, comfort, and style. Step through elegant French doors into your Texas Hill Country getaway, featuring a beautifully landscaped backyard with a heated pool and spa, a waterfall feature, a full basketball court, a volleyball court and a cozy fire pit-perfect for cool Texas evenings. Inside, the open-concept layout showcases hardwood and porcelain tile floors throughout. The chef's kitchen is built to impress with a massive island that seats 10+, granite countertops, custom cabinetry, four convection ovens, a glass electric cooktop, gas stove with indoor grill, pot filler, and built-in hot/cold water dispensers. The primary bedroom with a sitting area, double-sided fireplace, and a spa-like bath with dual vanities, dual showers, whirlpool tubs, two walk-in closets, and its own laundry hookups with space for a fridge and microwave. A secondary bedroom with an en-suite bath and walk-in closet is also located on the main floor. Just minutes from La Cantera, The Rim, and The Dominion! Boerne ISD. Welcome home!
MLS Listing ID
Listed By
Map
Estimated Monthly Payment
$14,165Loan Amount
$1,567,500This calculator is illustrative, but your unique situation will best be served by seeking out a purchase budget pre-approval from a reputable mortgage provider. Start My Mortgage Application can provide you an approval within 48hrs.
Home Facts
Bathroom
Kitchen
Appliances
- Propane Water Heater
- Gas Cooking
- Central Distribution Plumbing System
- Built-In Oven
- Solid Counter Tops
- 2+ Water Heater Units
- Disposal
- Cook Top
- Garage Door Opener
- Security System (Owned)
- Gas Grill
- Stove/Range
- Refrigerator
- Ice Maker Connection
- Microwave Oven
- Carbon Monoxide Detector
- Smooth Cooktop
- Smoke Alarm
- Trash Compactor
- Vent Fan
- Down Draft
- Ceiling Fans
- Washer Connection
- Pre-Wired for Security
- Dryer Connection
- Self-Cleaning Oven
- Whole House Fan
- Water Softener (owned)
- City Garbage service
- Double Ovens
- In Wall Pest Control
- Wet Bar
- Intercom
- Chandelier
- Plumb for Water Softener
- Gas Water Heater
- Dishwasher
- Custom Cabinets
Roof
- Shingle
Levels
- Two
Cooling
- Three+ Central
Pool Features
- Pool is Heated
- AdjoiningPool/Spa
- In Ground Pool
- Fenced Pool
Window Features
- All Remain
Exterior Features
- Sprinkler System
- Special Yard Lighting
- Other - See Remarks
- Glassed in Porch
- Has Gutters
- Mature Trees
- Privacy Fence
Fireplace Features
- Glass/Enclosed Screen
- Heatilator
- Primary Bedroom
- Family Room
- Two
- Gas Starter
- Gas
- Gas Logs Included
Association Amenities
- Controlled Access
Accessibility Features
- Level Drive
- First Floor Bedroom
- Int Door Opening 32"+
- Hallways 42" Wide
- No Carpet
- First Floor Bath
- Ext Door Opening 36"+
Flooring
- Stone
- Other
- Wood
Foundation Details
- Slab
Architectural Style
- Texas Hill Country
- Two Story
Heating
- 3+ Units
