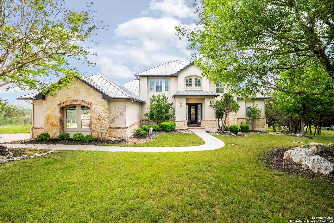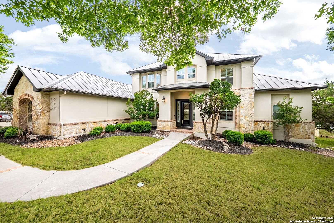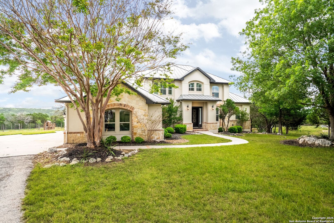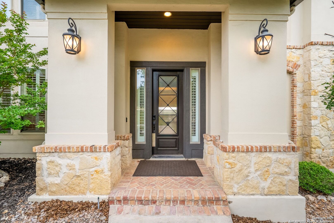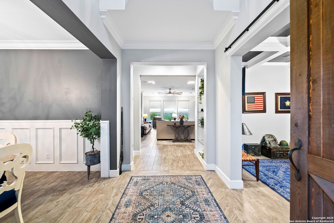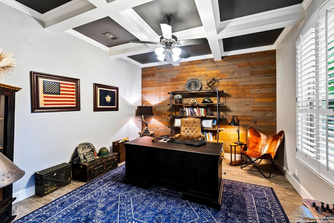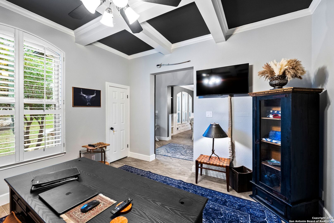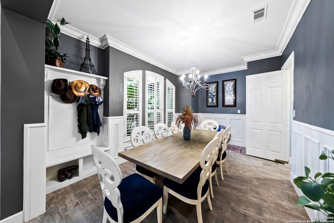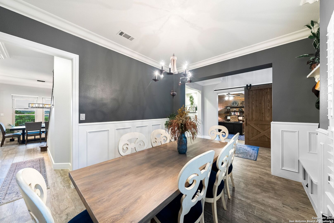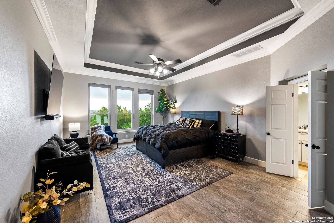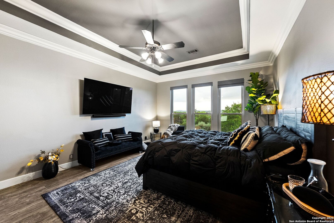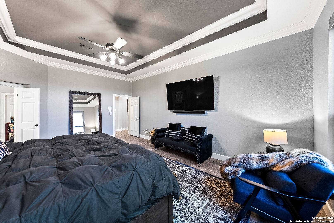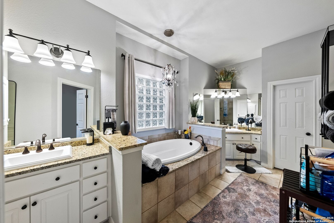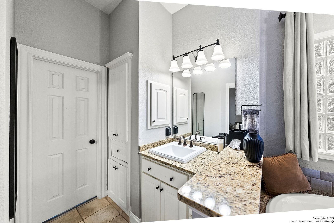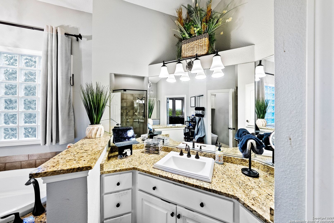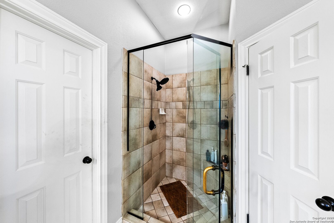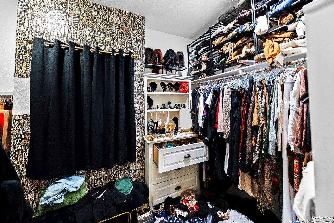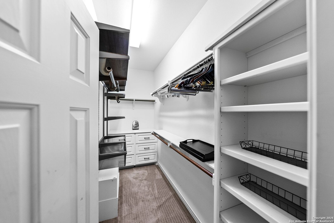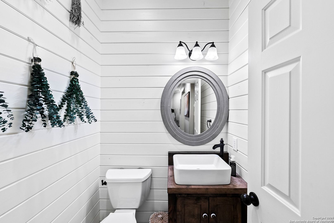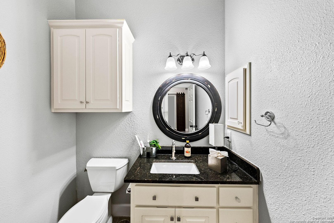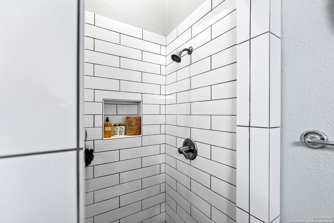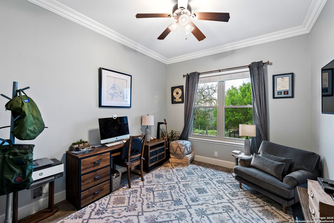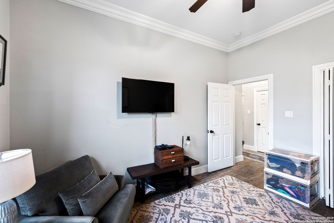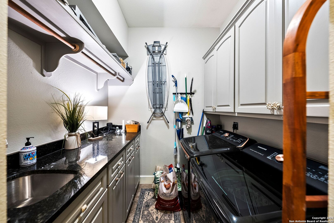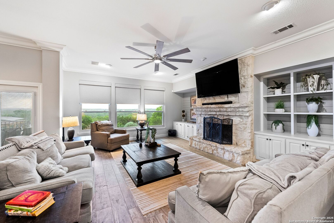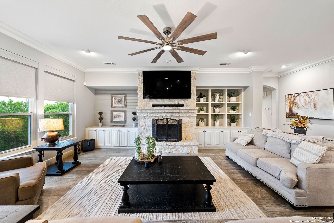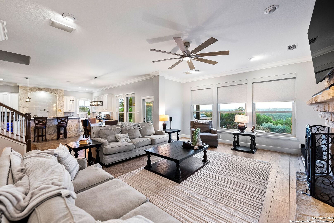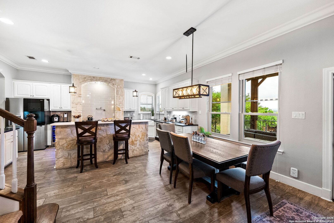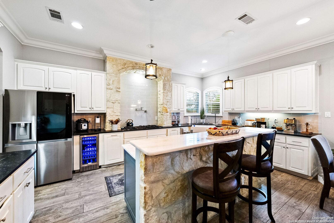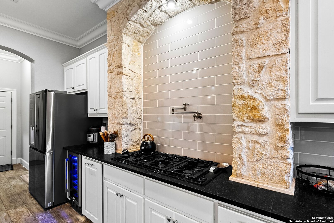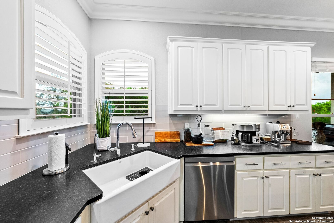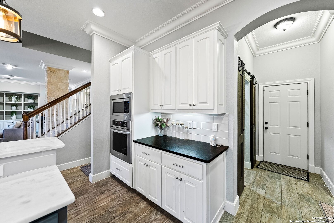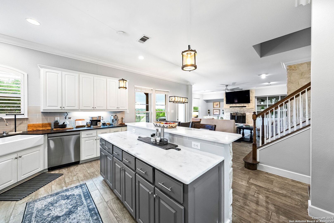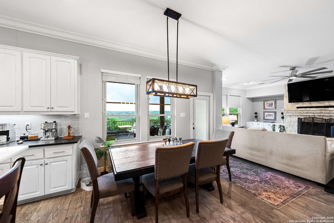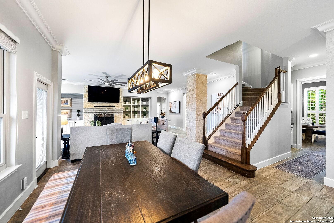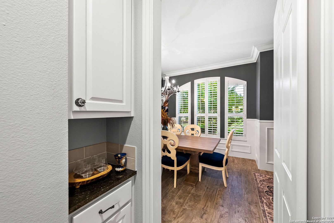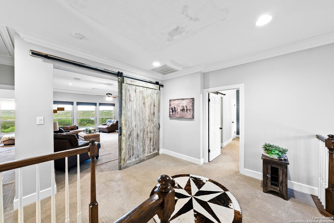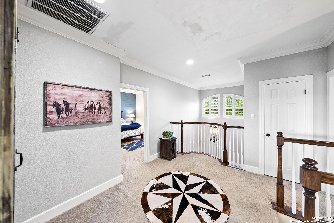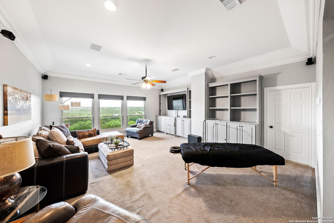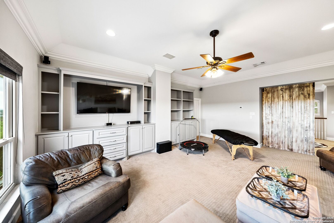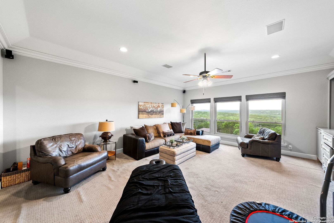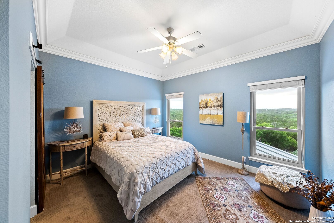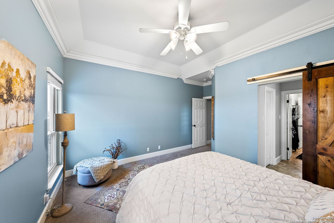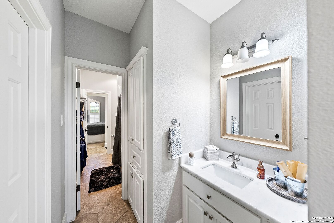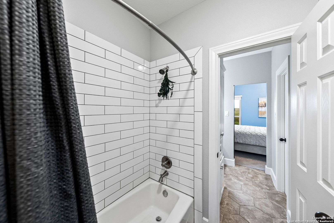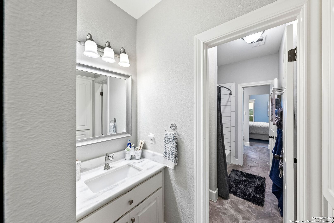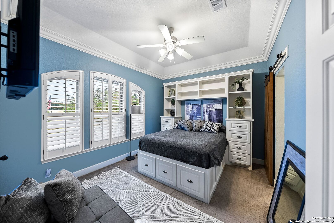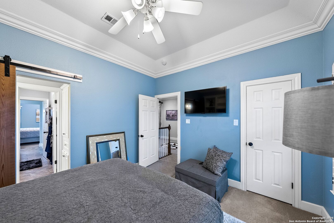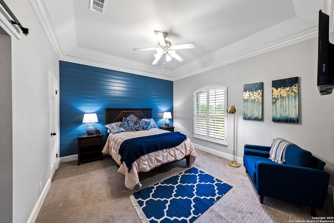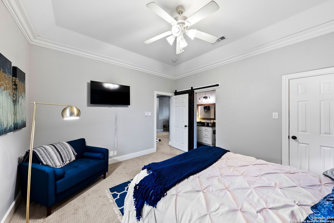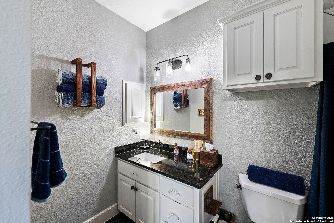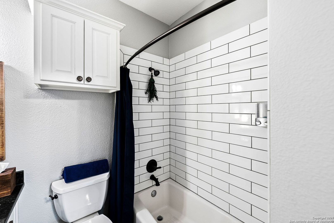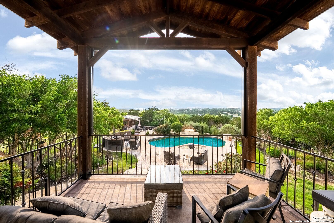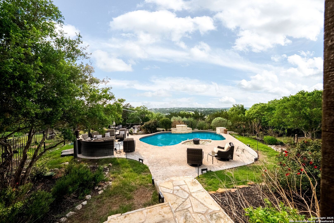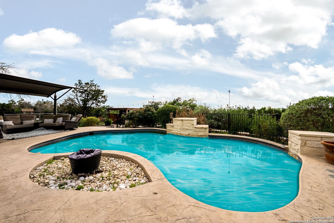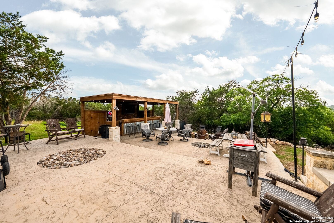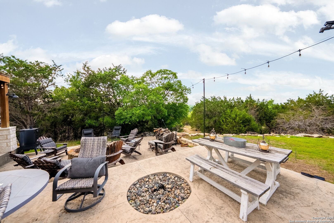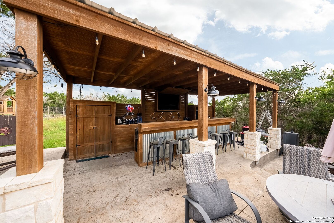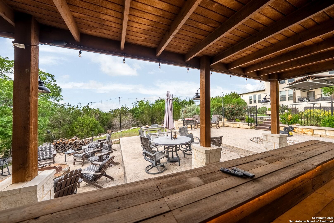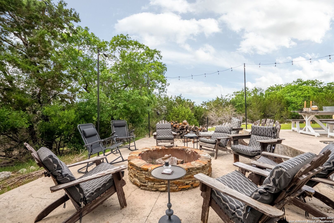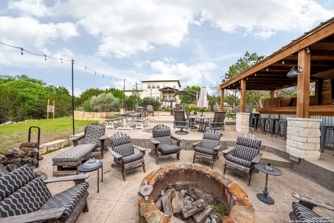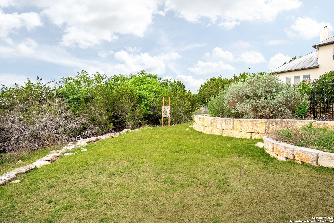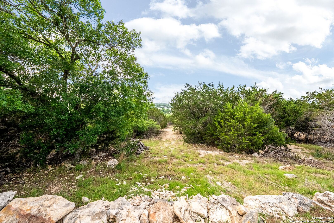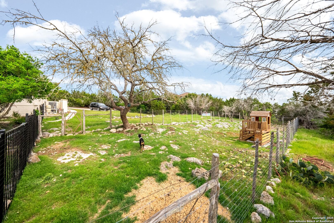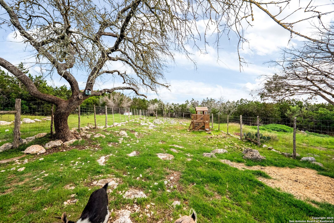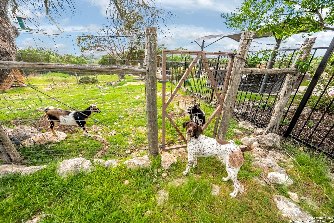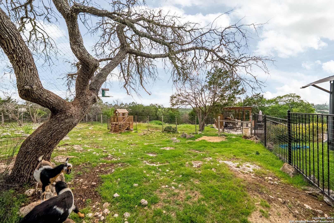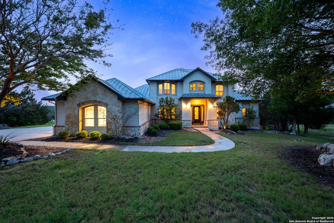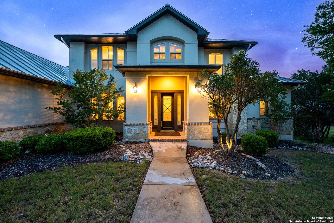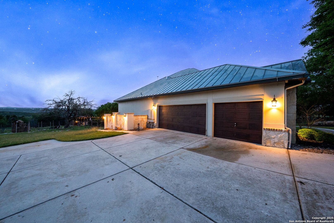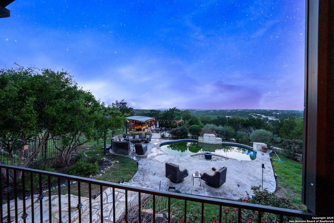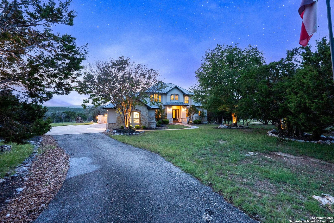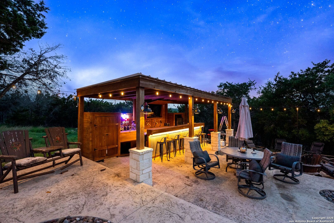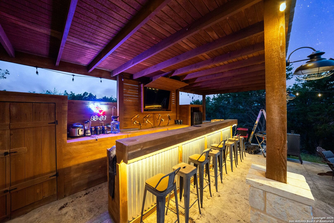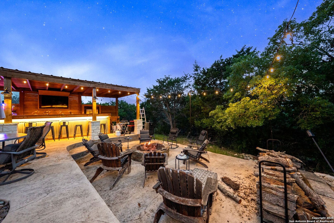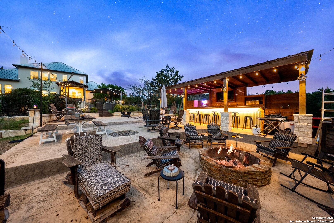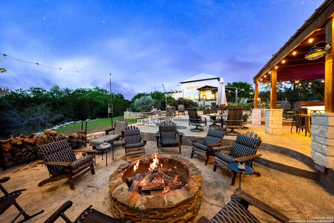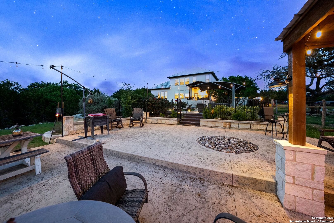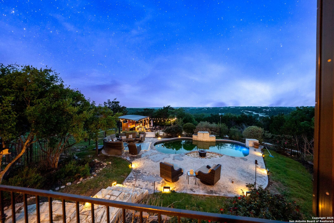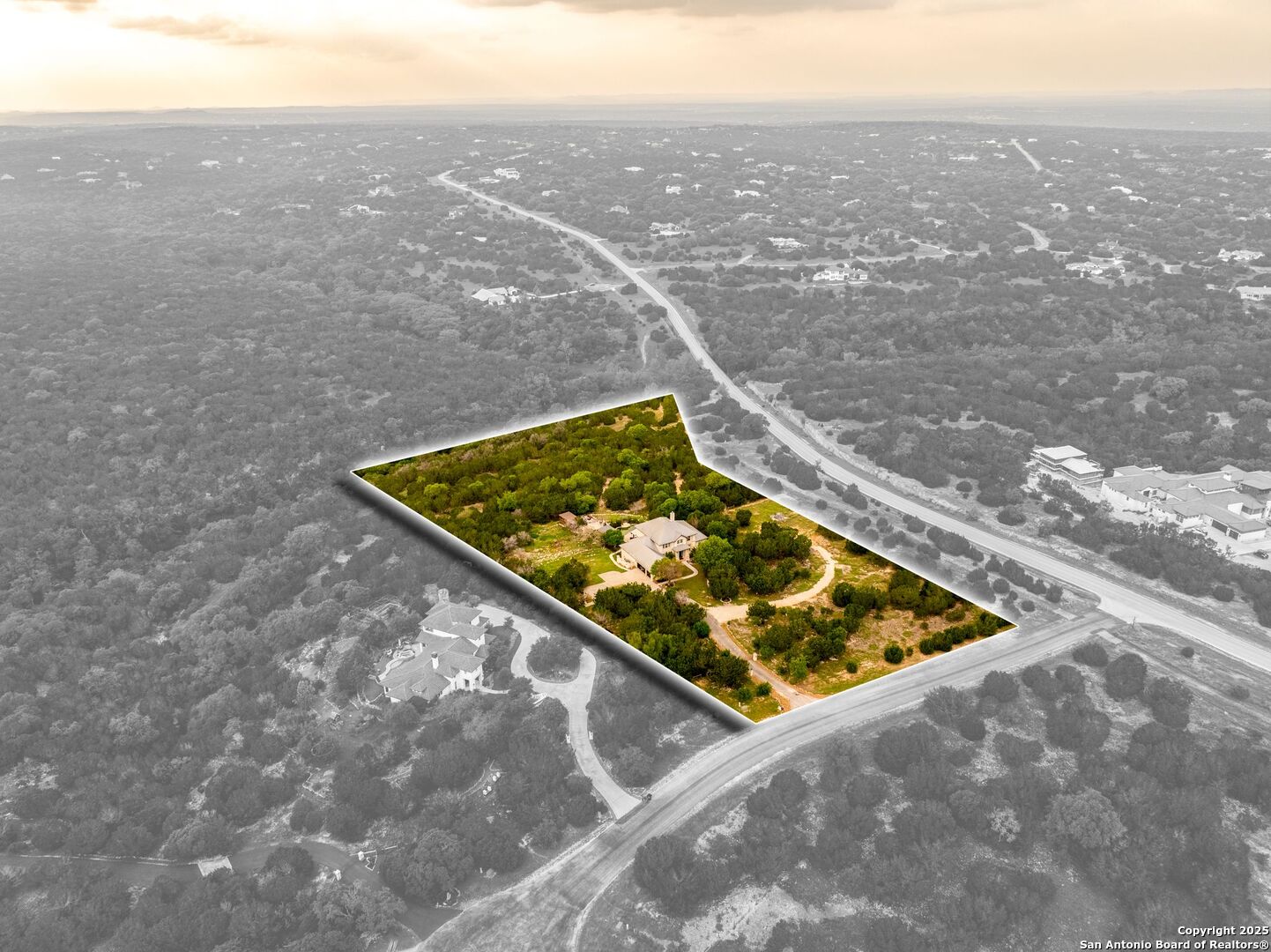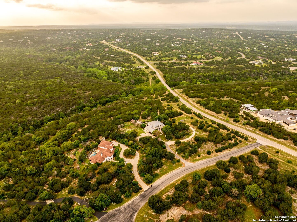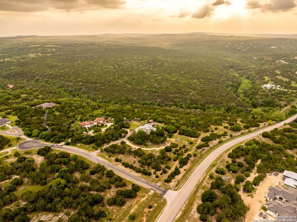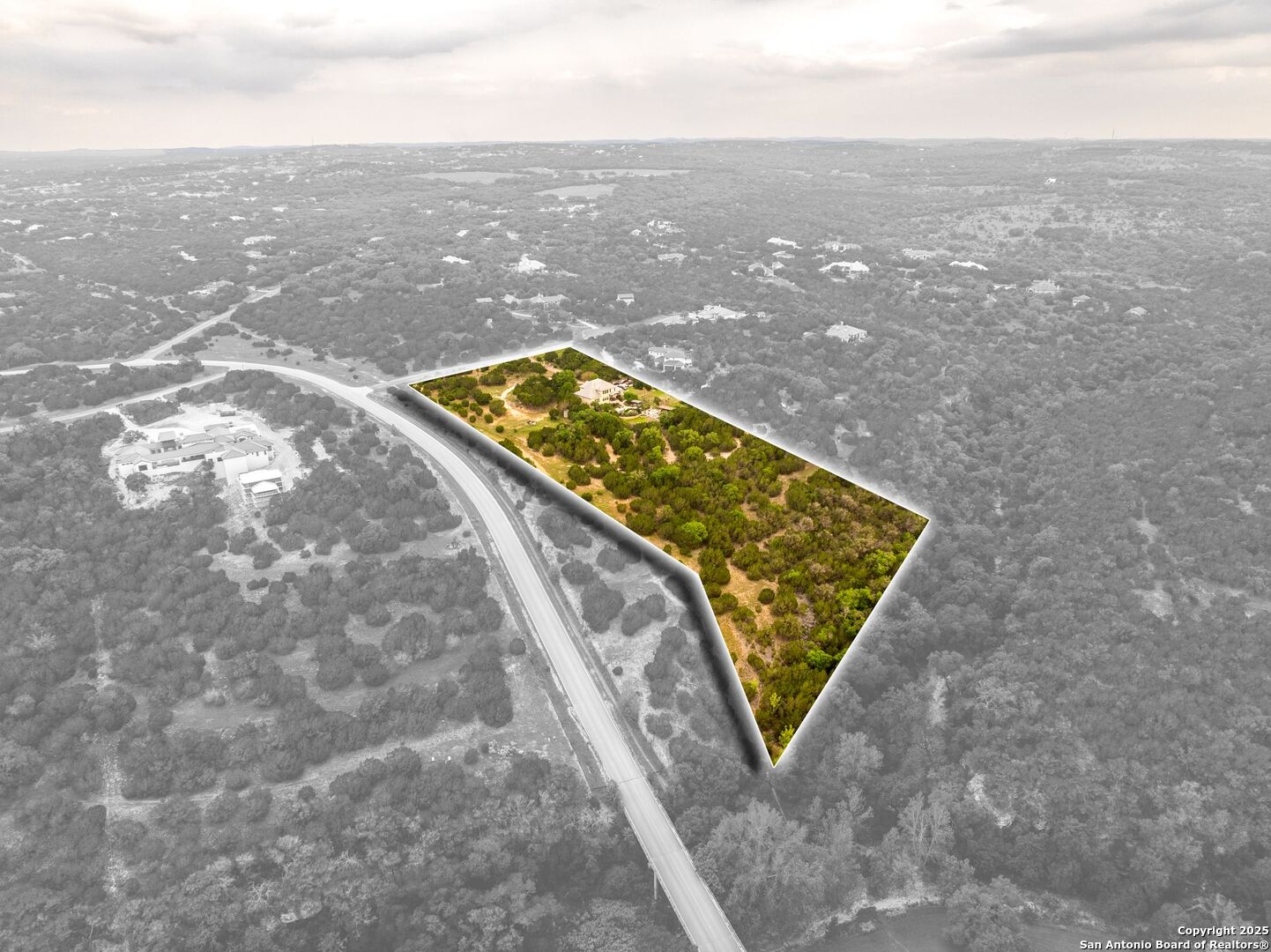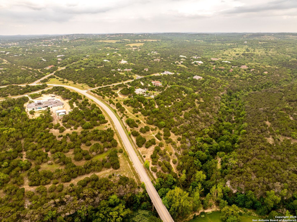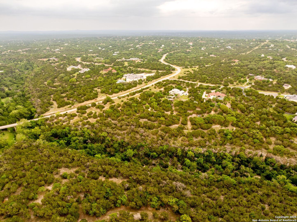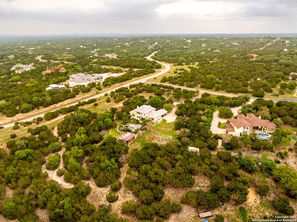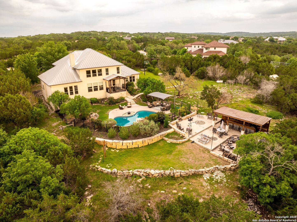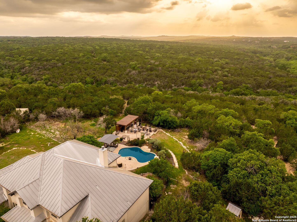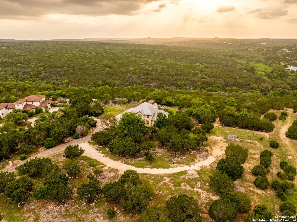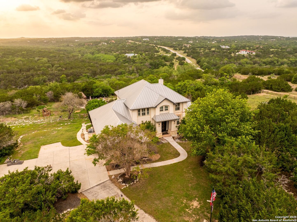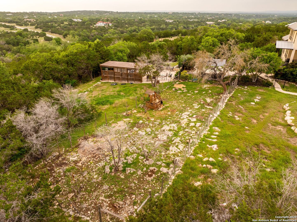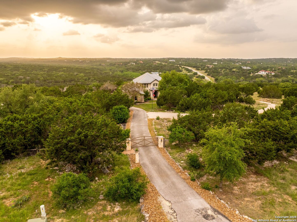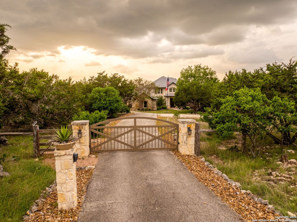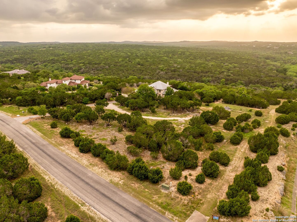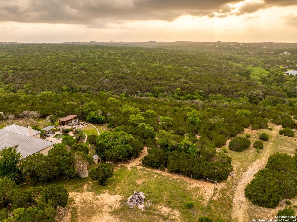Status
Market MatchUP
How this home compares to similar 5 bedroom homes in Boerne- Price Comparison$140,434 higher
- Home Size87 sq. ft. larger
- Built in 2000Older than 83% of homes in Boerne
- Boerne Snapshot• 581 active listings• 11% have 5 bedrooms• Typical 5 bedroom size: 4027 sq. ft.• Typical 5 bedroom price: $1,158,565
Description
This is a rare opportunity you don't want to miss-priced at $1.399M, this luxury Hill Country estate in Cordillera Ranch is well below the recent appraisal of $1.73M and packed with features you simply can't replicate at this price point. Situated on 9 private acres with stunning west-facing views, this 5-bedroom, 4.5-bath home offers over 4,100 sq. ft. of open-concept living, smart-home features, walk-in closets in every room, and high-end finishes throughout. The outdoor space is an entertainer's dream, featuring a resort-style pool, lounge areas, outdoor bar with TV and fridge, fire pit, and lawn areas set up for games like cornhole and horseshoes. Seller is open to seller financing, and VA assumable loan at 6.25. Recent upgrades include a Generac generator, RainSoft system, garage gym conversion, and more. All outdoor furniture conveys, and nearly everything inside is available for purchase. The property is fenced, gated, ag-exempt with mini goats, and located in a dark sky community perfect for stargazing. Club membership options are also available. With privacy, luxury, and value all in one-this home won't last. Schedule your private showing today!
MLS Listing ID
Listed By
Map
Estimated Monthly Payment
$11,506Loan Amount
$1,234,050This calculator is illustrative, but your unique situation will best be served by seeking out a purchase budget pre-approval from a reputable mortgage provider. Start My Mortgage Application can provide you an approval within 48hrs.
Home Facts
Bathroom
Kitchen
Appliances
- Gas Cooking
- Built-In Oven
- Solid Counter Tops
- Disposal
- Garage Door Opener
- Security System (Owned)
- Stove/Range
- Refrigerator
- Ice Maker Connection
- Microwave Oven
- Attic Fan
- Smoke Alarm
- Vent Fan
- Ceiling Fans
- Washer Connection
- Pre-Wired for Security
- Dryer Connection
- Self-Cleaning Oven
- Whole House Fan
- Water Softener (owned)
- Private Garbage Service
- Wet Bar
- Plumb for Water Softener
- Gas Water Heater
- Dishwasher
- Custom Cabinets
Roof
- Metal
Levels
- Two
Cooling
- Two Central
Pool Features
- In Ground Pool
- Fenced Pool
- Pools Sweep
Window Features
- All Remain
Exterior Features
- Deck/Balcony
- Workshop
- Special Yard Lighting
- Patio Slab
- Has Gutters
- Ranch Fence
- Outdoor Kitchen
- Privacy Fence
- Cross Fenced
- Bar-B-Que Pit/Grill
- Covered Patio
- Double Pane Windows
- Partial Sprinkler System
- Mature Trees
Fireplace Features
- Gas
- Wood Burning
- One
- Living Room
Association Amenities
- Tennis
- Sports Court
- Controlled Access
- Park/Playground
- Pool
- Bike Trails
- Golf Course
- BBQ/Grill
- Clubhouse
- Guarded Access
- Jogging Trails
Flooring
- Carpeting
- Ceramic Tile
Foundation Details
- Slab
Architectural Style
- Two Story
- Texas Hill Country
- Ranch
Heating
- Central
