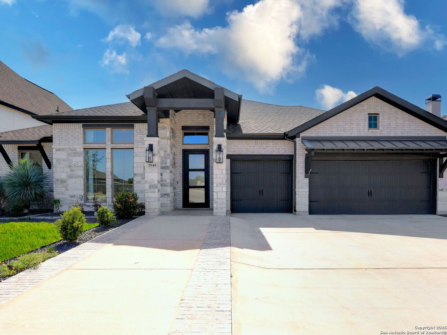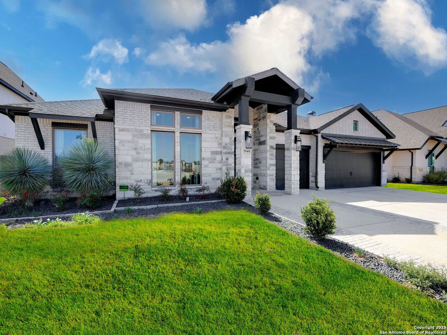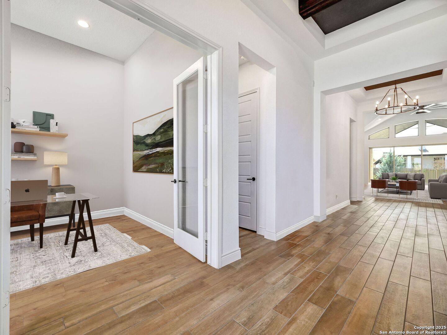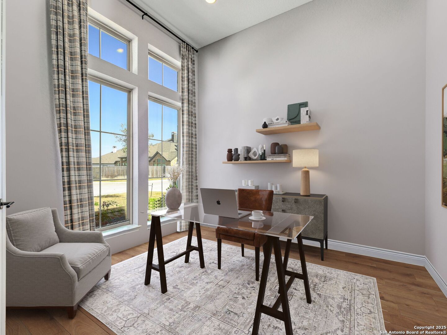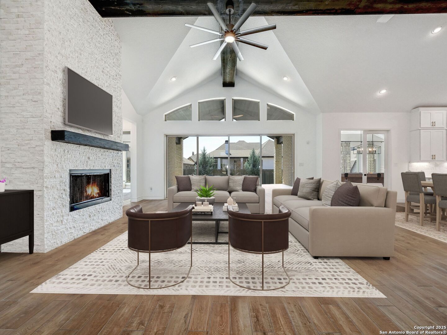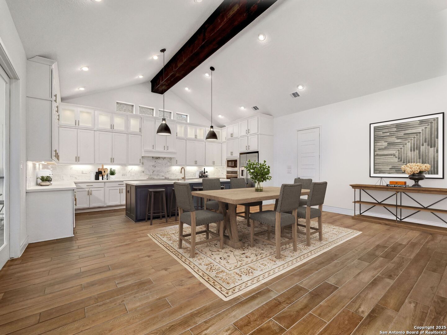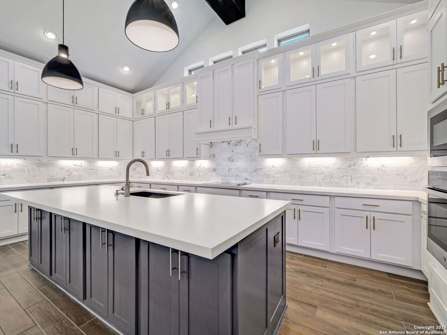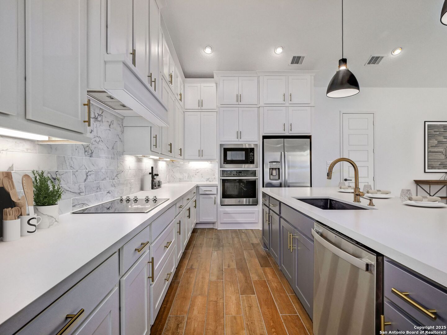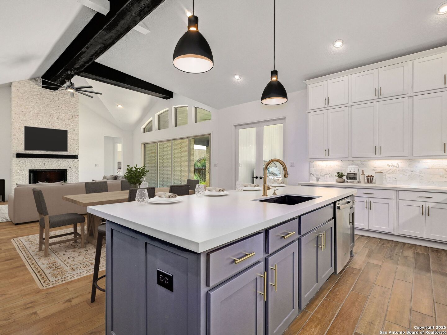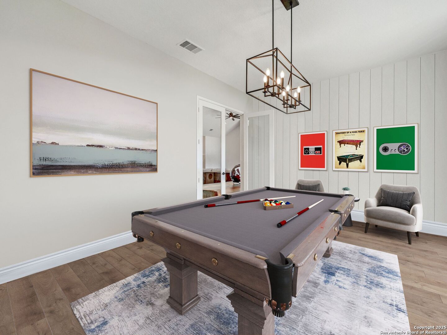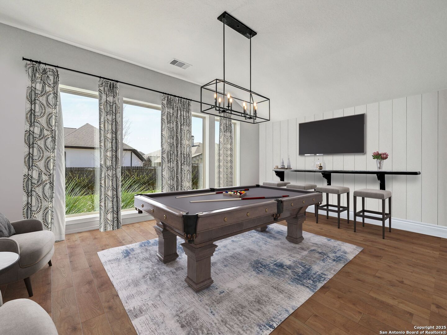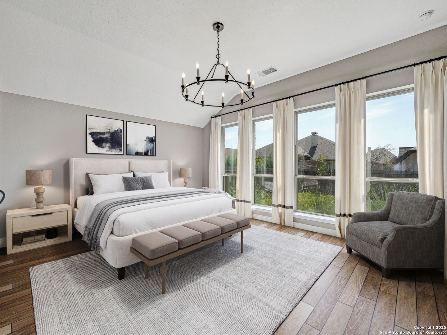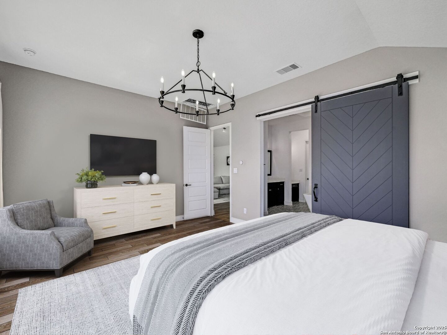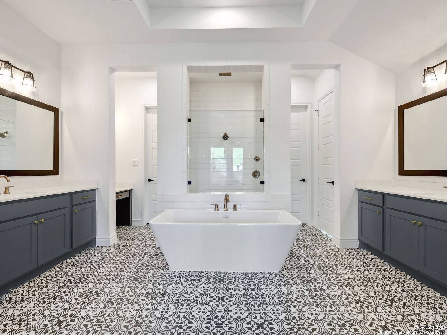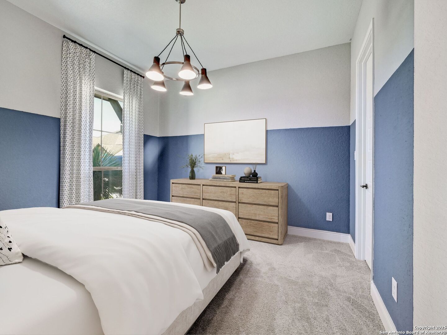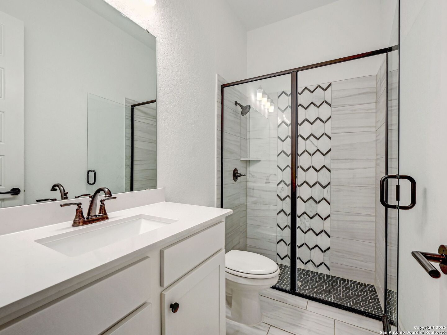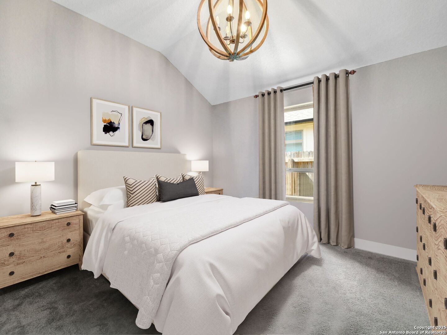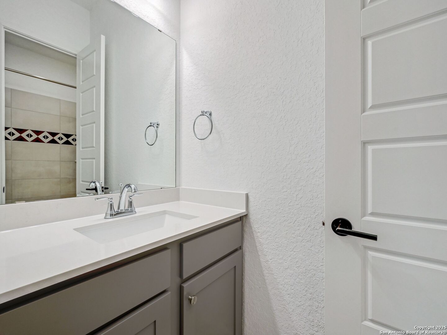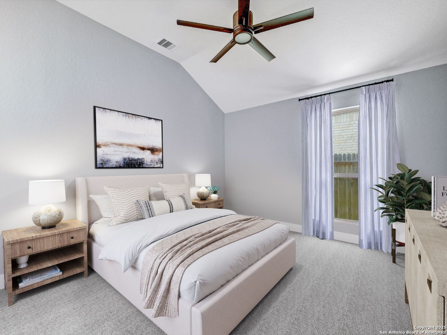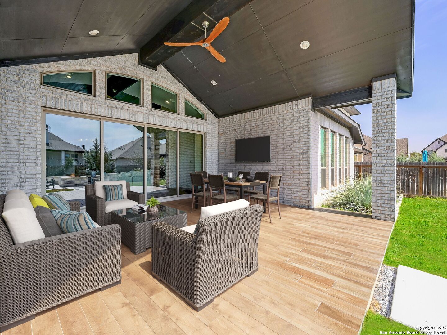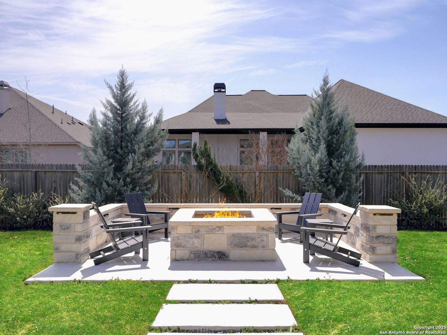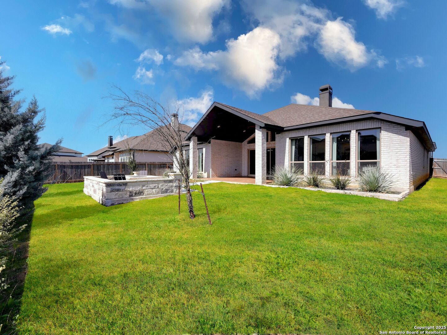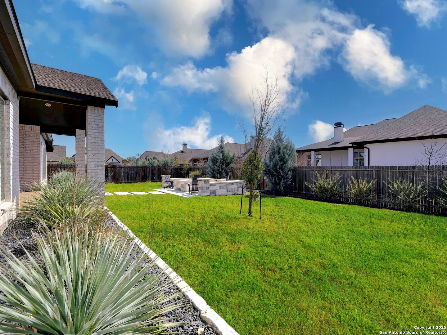Status
Market MatchUP
How this home compares to similar 4 bedroom homes in Boerne- Price Comparison$8,373 lower
- Home Size231 sq. ft. larger
- Built in 2020Newer than 63% of homes in Boerne
- Boerne Snapshot• 581 active listings• 52% have 4 bedrooms• Typical 4 bedroom size: 3077 sq. ft.• Typical 4 bedroom price: $823,372
Description
Welcome to this stunning former Perry Homes model home, where sophisticated design meets modern convenience. From the moment you step inside, you'll be captivated by the meticulous upgrades that create an unforgettable first impression. Beyond the grand entryway, French doors lead to a sophisticated home office, perfect for remote work or a private study. As you continue through the home, the extended foyer seamlessly transitions into a breathtaking, open-concept family room, dining area, and chef's kitchen, all graced with soaring 16-foot ceilings that create an expansive, light-filled atmosphere. The family room is an entertainer's dream, featuring a gorgeous wood-mantel fireplace and a spectacular wall of windows that frame serene outdoor views. The adjacent gourmet kitchen is the heart of the home, boasting an oversized island with built-in seating, a spacious walk-in pantry, and abundant counter space, perfect for hosting guests or preparing delicious meals. Just off the dining area, a sunlit game room offers a perfect retreat for recreation, relaxation, or entertaining. The lavish primary suite features a spa-like bathroom that is pure indulgence, complete dual vanities, a deep garden tub, a sleek glass-enclosed shower, and two generous walk-in closets. Step outside to the extended covered patio, where a majestic 16-foot ceiling creates an inviting outdoor oasis, and the firepit is ideal for morning coffee or evening gatherings. Designed for both beauty and practicality, this home also features a spacious three-car garage to accommodate all your needs. This exceptional home offers elegance, functionality, and unmatched attention to detail-truly a rare gem in today's market.
MLS Listing ID
Listed By
Map
Estimated Monthly Payment
$7,023Loan Amount
$774,250This calculator is illustrative, but your unique situation will best be served by seeking out a purchase budget pre-approval from a reputable mortgage provider. Start My Mortgage Application can provide you an approval within 48hrs.
Home Facts
Bathroom
Kitchen
Appliances
- Built-In Oven
- Washer Connection
- Dryer Connection
- Stove/Range
- Pre-Wired for Security
- Chandelier
- Smoke Alarm
- Electric Water Heater
- Carbon Monoxide Detector
- Microwave Oven
- Cook Top
- Ceiling Fans
- Vent Fan
- Plumb for Water Softener
- Disposal
- Custom Cabinets
- Solid Counter Tops
- Dishwasher
Roof
- Composition
Levels
- One
Cooling
- Two Central
Pool Features
- None
Window Features
- Some Remain
Exterior Features
- Double Pane Windows
- Covered Patio
- Patio Slab
- Has Gutters
- Sprinkler System
- Privacy Fence
Fireplace Features
- Family Room
- Wood Burning
- One
Association Amenities
- Golf Course
- Sports Court
- Controlled Access
- Jogging Trails
- Park/Playground
Flooring
- Ceramic Tile
- Carpeting
Foundation Details
- Slab
Architectural Style
- One Story
Heating
- Central
