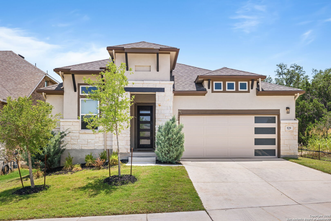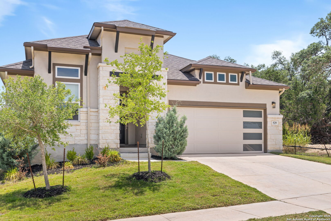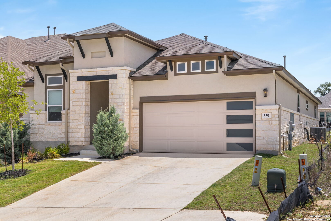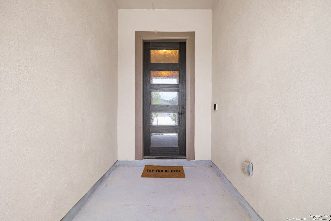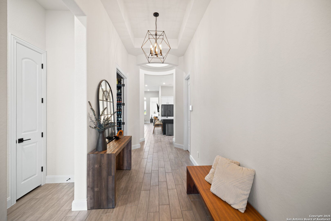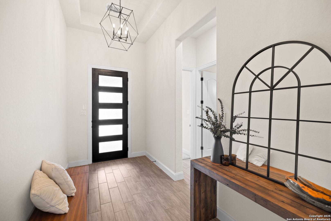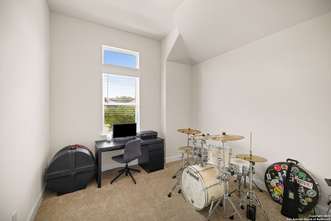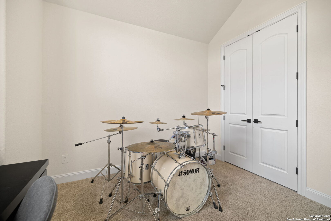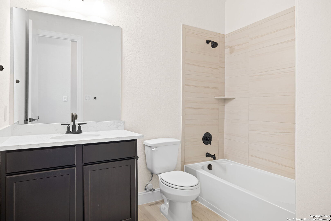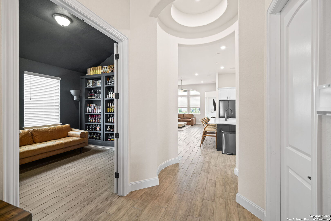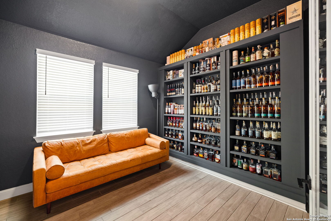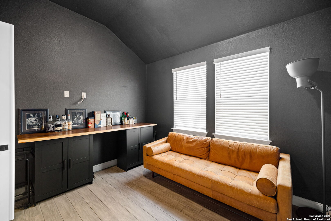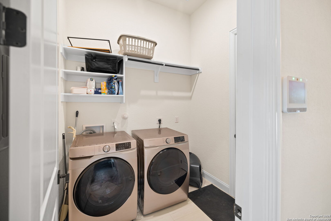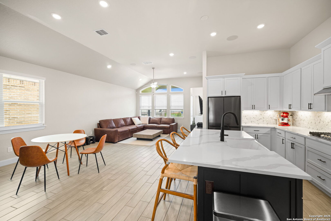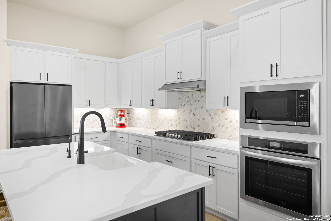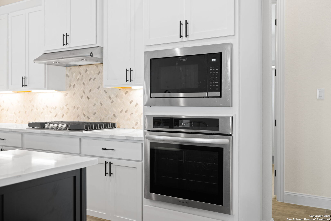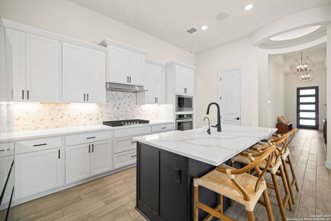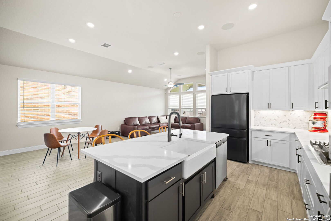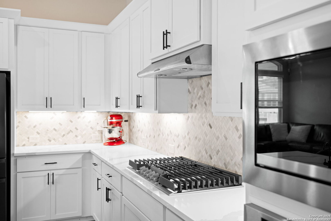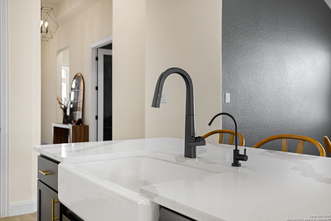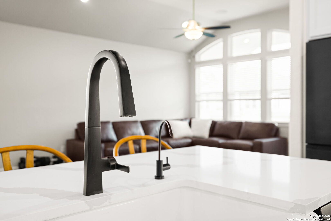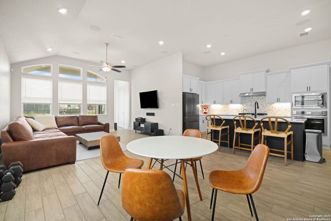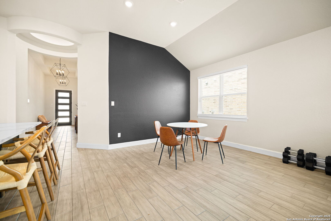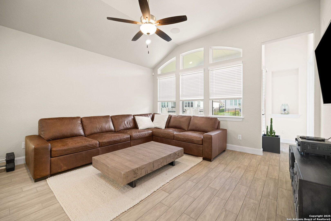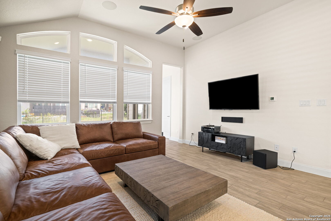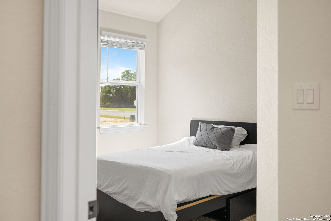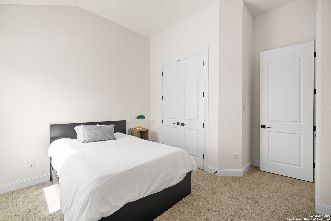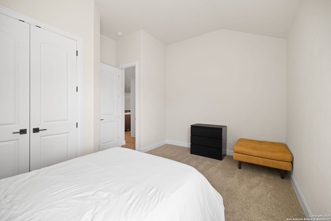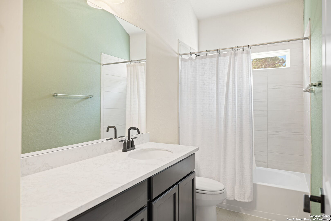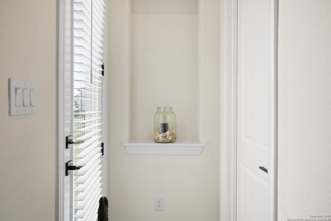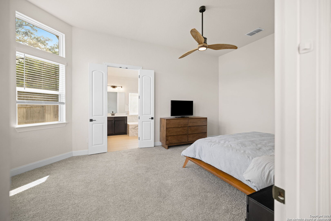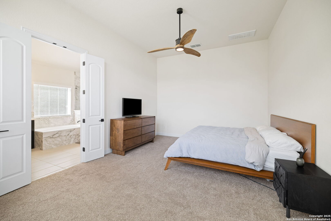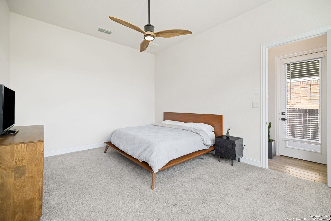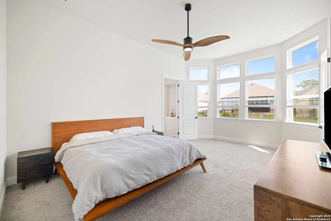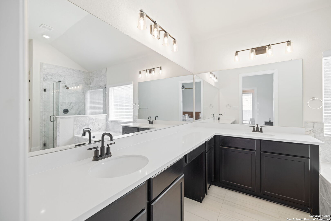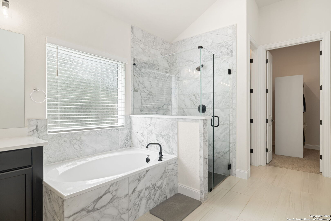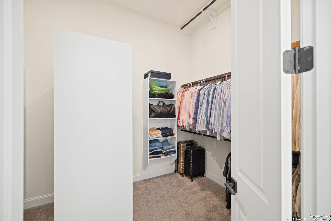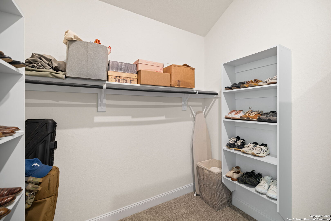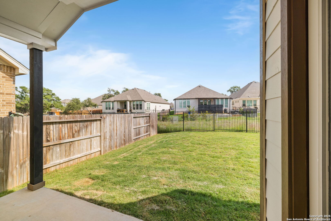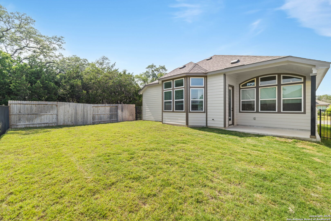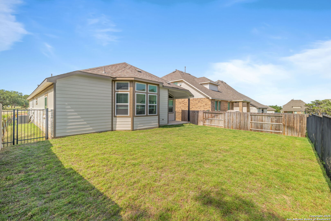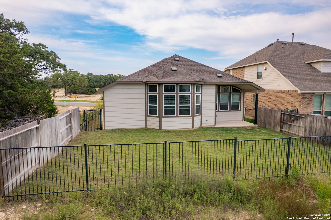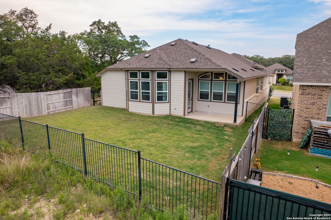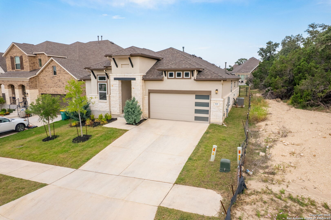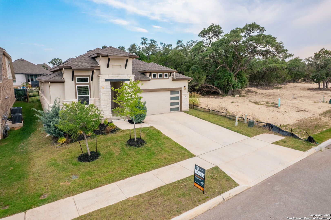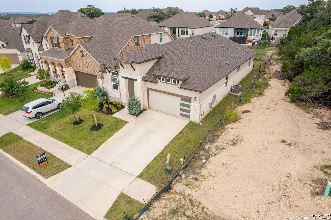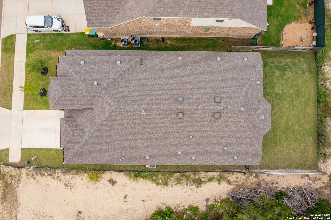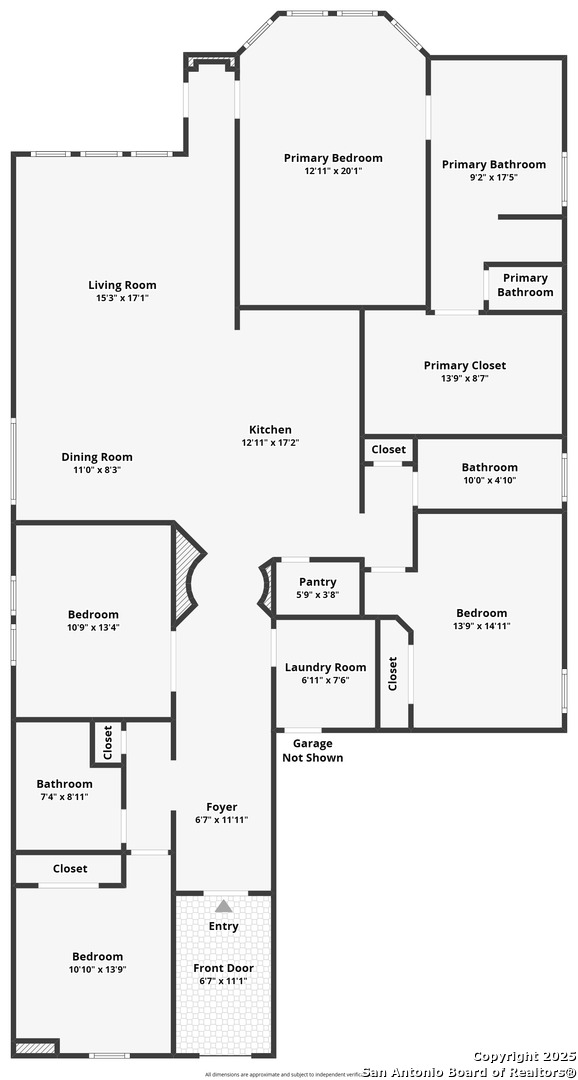Status
Market MatchUP
How this home compares to similar 3 bedroom homes in Boerne- Price Comparison$59,139 lower
- Home Size82 sq. ft. larger
- Built in 2022Newer than 71% of homes in Boerne
- Boerne Snapshot• 581 active listings• 31% have 3 bedrooms• Typical 3 bedroom size: 2290 sq. ft.• Typical 3 bedroom price: $634,138
Description
Step into refined Hill Country living with this elegant single-story home in Boerne, built in 2022 and offering 2,372 sq ft of open-concept space. The gourmet kitchen features quartz countertops, stainless steel appliances, a spacious island, and a deep farm sink-perfect for cooking and entertaining. A dedicated home office adds flexibility, while the primary suite offers a spa-like bath and a generous walk-in closet. Additional bedrooms provide comfort for the family and guests. High ceilings and large windows fill the home with natural light, creating a bright and airy feel. Outside, enjoy a covered patio and landscaped yard, ideal for evening relaxation or weekend BBQs. With a blend of stucco, wood, and brick for standout curb appeal, this 6,272 sq ft lot is ideally located near top-rated schools, shopping, dining, and the charm of the Texas Hill Country. This modern Boerne home offers the perfect mix of style, comfort, and convenience.
MLS Listing ID
Listed By
Map
Estimated Monthly Payment
$5,082Loan Amount
$546,250This calculator is illustrative, but your unique situation will best be served by seeking out a purchase budget pre-approval from a reputable mortgage provider. Start My Mortgage Application can provide you an approval within 48hrs.
Home Facts
Bathroom
Kitchen
Appliances
- Solid Counter Tops
- Carbon Monoxide Detector
- Private Garbage Service
- Built-In Oven
- Microwave Oven
- Dryer Connection
- Disposal
- Gas Water Heater
- Garage Door Opener
- Dishwasher
- Cook Top
- Gas Cooking
- Plumb for Water Softener
- Pre-Wired for Security
- Water Softener (owned)
- Smoke Alarm
- Washer Connection
- Ice Maker Connection
- Ceiling Fans
Roof
- Composition
Levels
- One
Cooling
- One Central
Pool Features
- None
Window Features
- All Remain
Exterior Features
- Patio Slab
- Double Pane Windows
- Sprinkler System
- Privacy Fence
- Covered Patio
Fireplace Features
- Not Applicable
Association Amenities
- Pool
- Park/Playground
- Jogging Trails
- Clubhouse
Accessibility Features
- No Stairs
- Level Lot
- First Floor Bath
Flooring
- Ceramic Tile
- Carpeting
Foundation Details
- Slab
Architectural Style
- Traditional
- One Story
Heating
- Central
