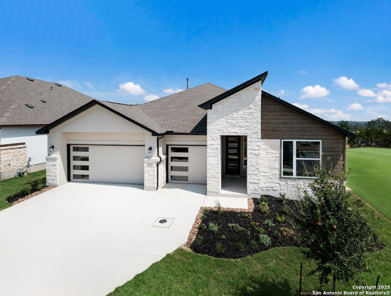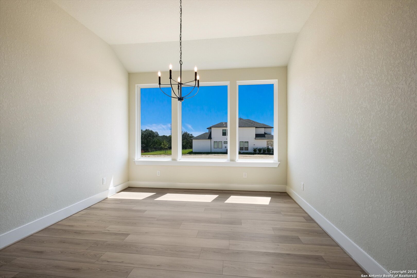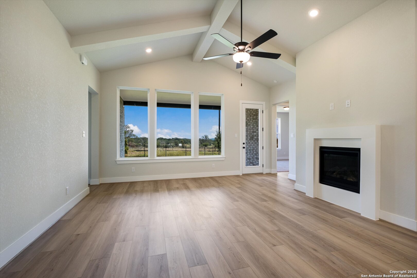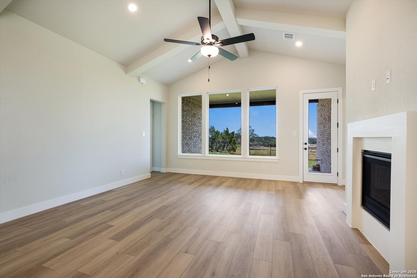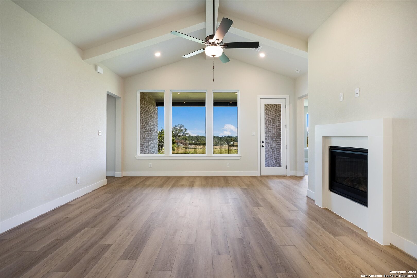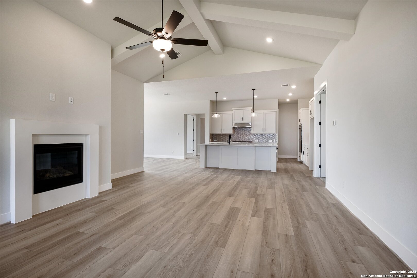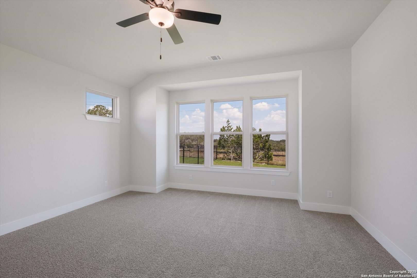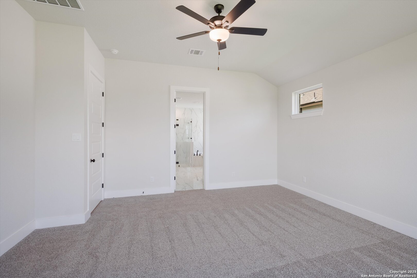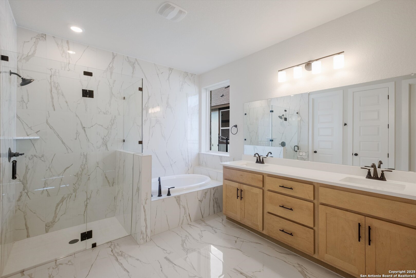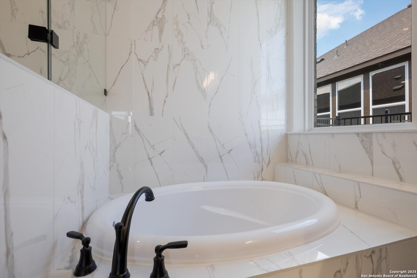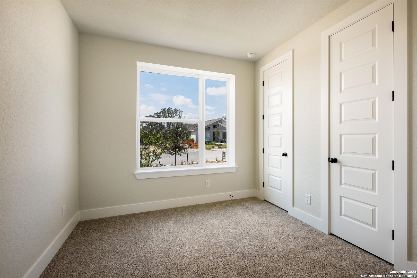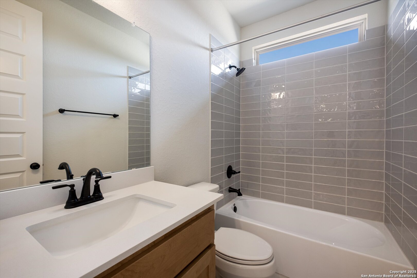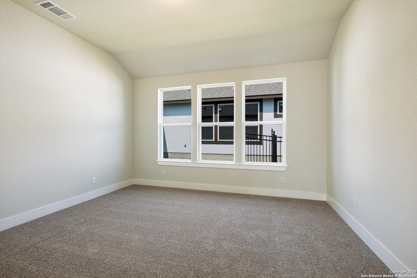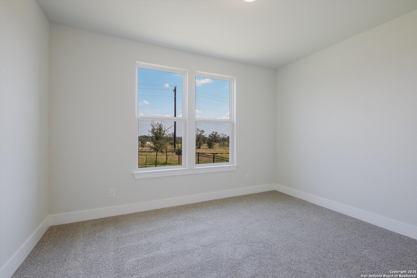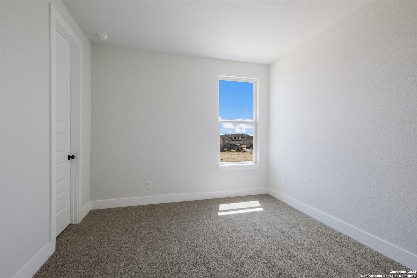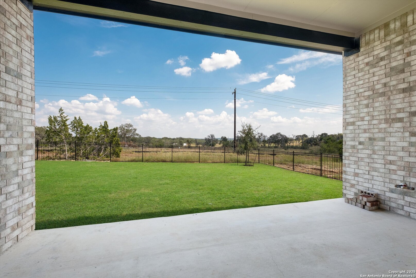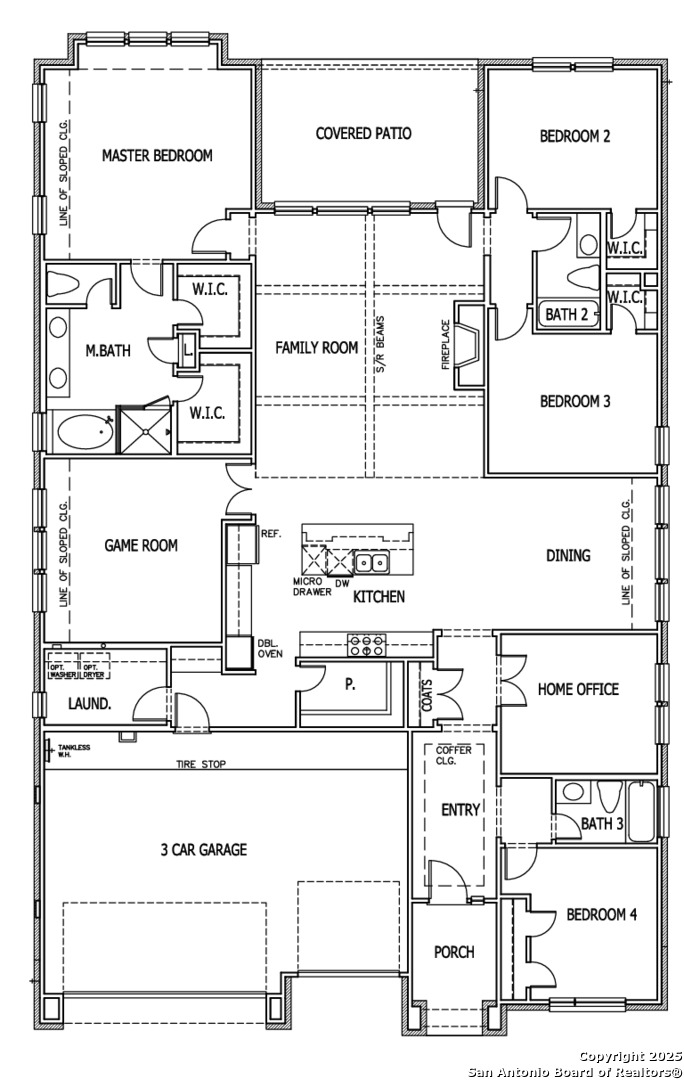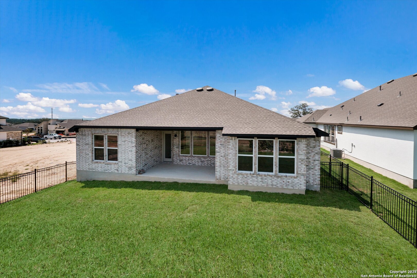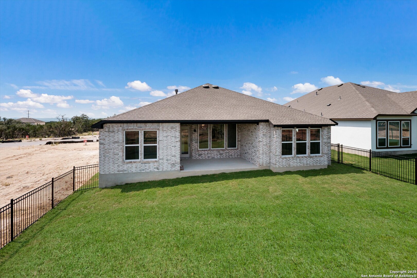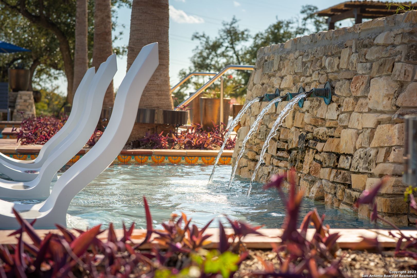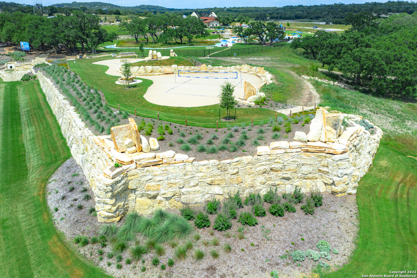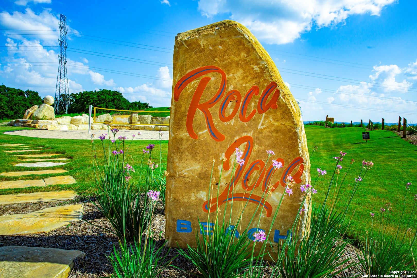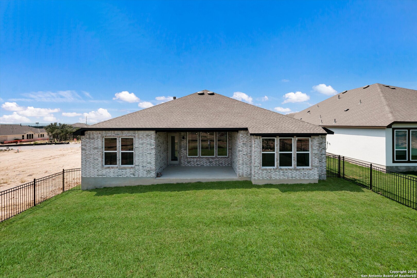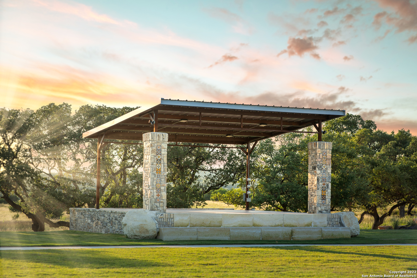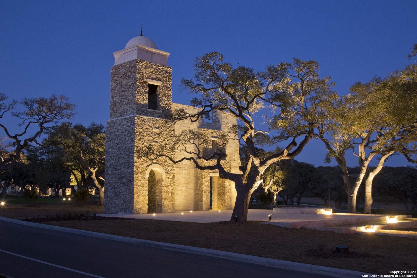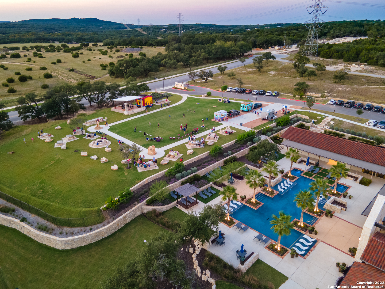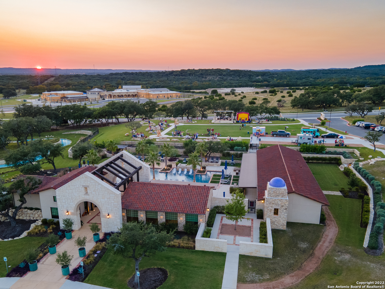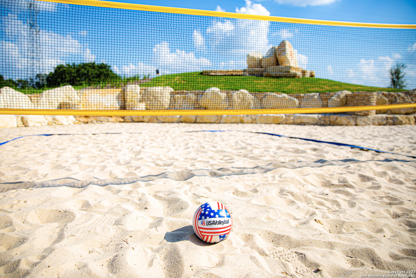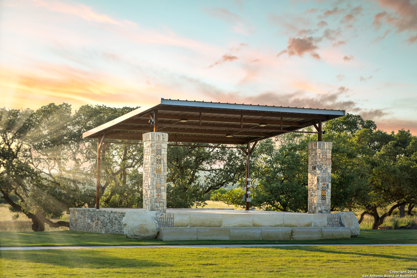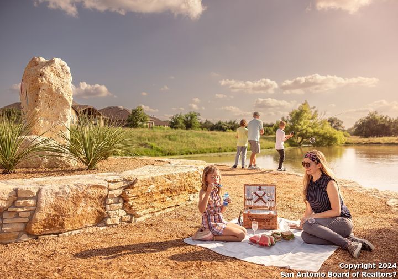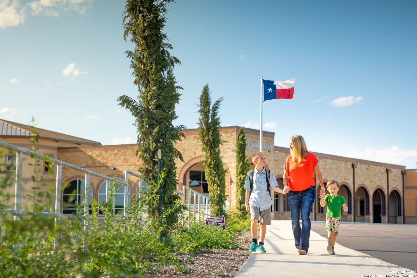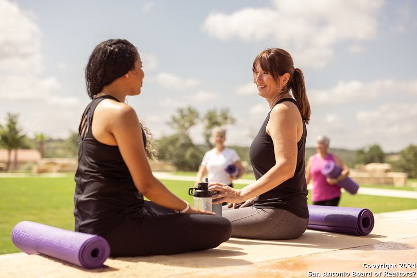Status
Market MatchUP
How this home compares to similar 4 bedroom homes in Boerne- Price Comparison$143,828 lower
- Home Size231 sq. ft. smaller
- Built in 2025One of the newest homes in Boerne
- Boerne Snapshot• 588 active listings• 52% have 4 bedrooms• Typical 4 bedroom size: 3077 sq. ft.• Typical 4 bedroom price: $823,817
Description
** MOVE IN READY! ** Indulge in the luxurious details of this exceptional Jester home at 437 Fandango in the sought-after Esperanza community. From the moment you enter, you'll be captivated by the soaring vaulted ceilings accented with chic sheetrock beams in the family room. A cozy 42-inch fireplace adds warmth and ambiance. The gourmet kitchen is a chef's dream, boasting an oversized island with bar seating, top-of-the-line appliances, a gas cooktop with range hood, and an oversized pantry. The primary suite is a true retreat, featuring a deluxe bathroom with a frameless shower, dual shower heads, dual vanities, and two walk-in closets. With 4 bedrooms, a private office, a fun-filled game room, and a 3-car garage accessed through a mudroom, this home offers both space and sophistication. Don't miss the opportunity to experience the unparalleled amenities and lifestyle of Esperanza!
MLS Listing ID
Listed By
Map
Estimated Monthly Payment
$5,100Loan Amount
$645,991This calculator is illustrative, but your unique situation will best be served by seeking out a purchase budget pre-approval from a reputable mortgage provider. Start My Mortgage Application can provide you an approval within 48hrs.
Home Facts
Bathroom
Kitchen
Appliances
- Solid Counter Tops
- Carbon Monoxide Detector
- Self-Cleaning Oven
- Built-In Oven
- Stove/Range
- Microwave Oven
- City Garbage service
- Dryer Connection
- Disposal
- Gas Water Heater
- Garage Door Opener
- Attic Fan
- Dishwasher
- Cook Top
- Gas Cooking
- Pre-Wired for Security
- Plumb for Water Softener
- In Wall Pest Control
- Smoke Alarm
- Washer Connection
- Ice Maker Connection
- Vent Fan
- Ceiling Fans
Roof
- Composition
Levels
- One
Cooling
- Two Central
Pool Features
- None
Window Features
- None Remain
Exterior Features
- Sprinkler System
- Has Gutters
- Double Pane Windows
- Covered Patio
Fireplace Features
- Not Applicable
Association Amenities
- Controlled Access
- Clubhouse
- Pool
- Park/Playground
- Bike Trails
- Basketball Court
- Sports Court
- Jogging Trails
Accessibility Features
- 36 inch or more wide halls
- First Floor Bath
- 2+ Access Exits
- First Floor Bedroom
Flooring
- Ceramic Tile
- Carpeting
- Vinyl
Foundation Details
- Slab
Architectural Style
- Contemporary
- One Story
Heating
- Central
