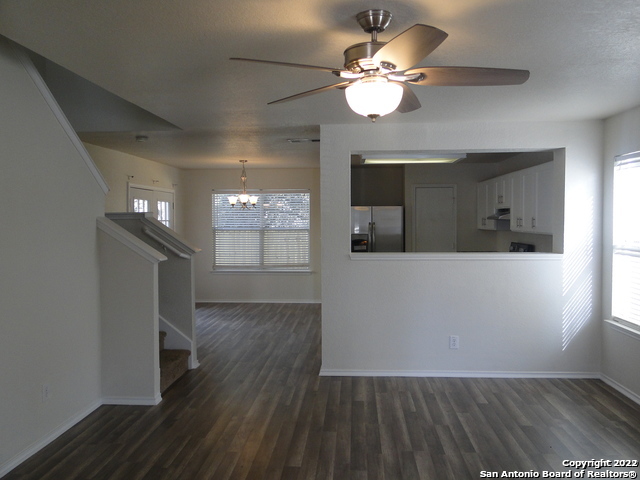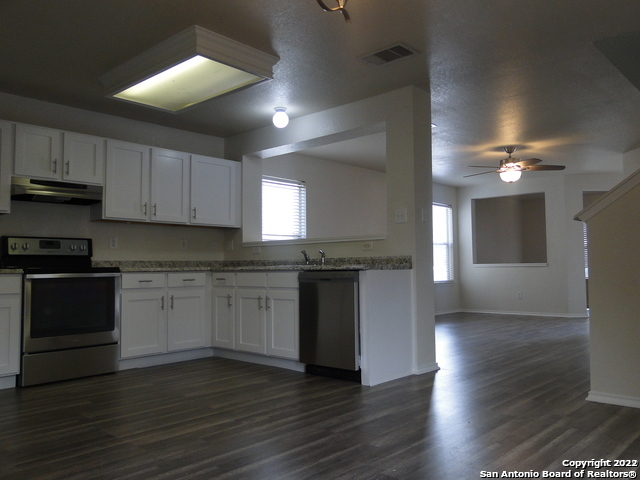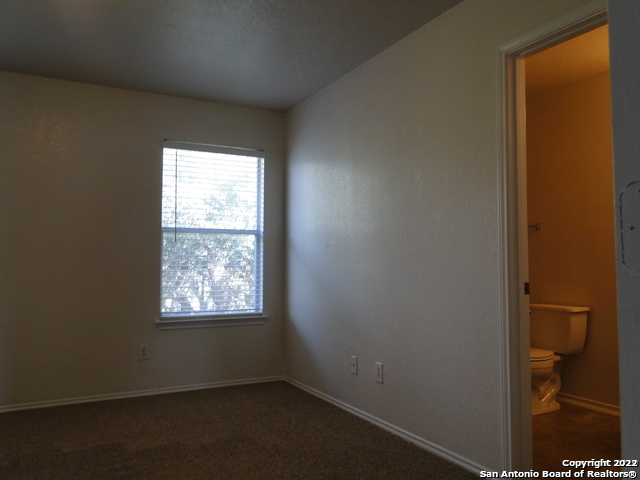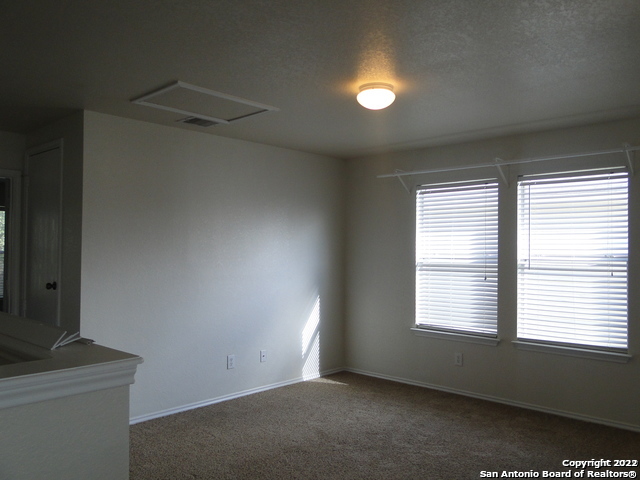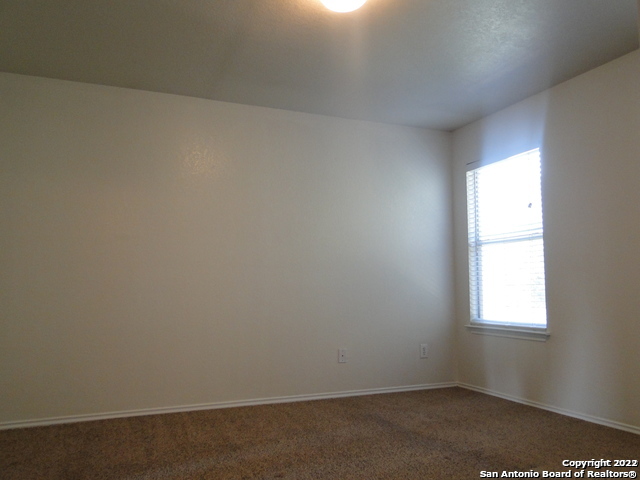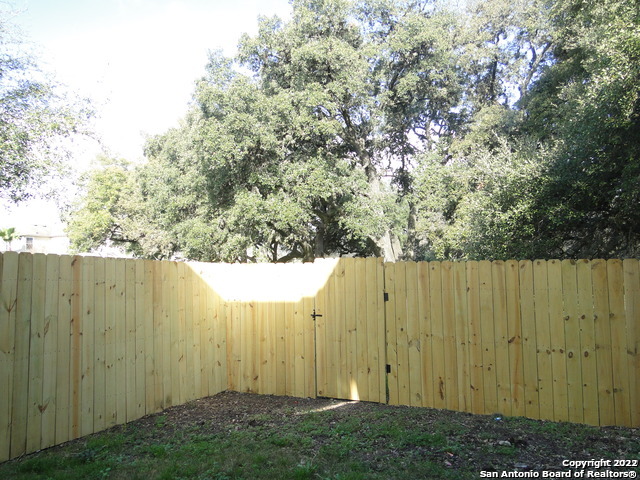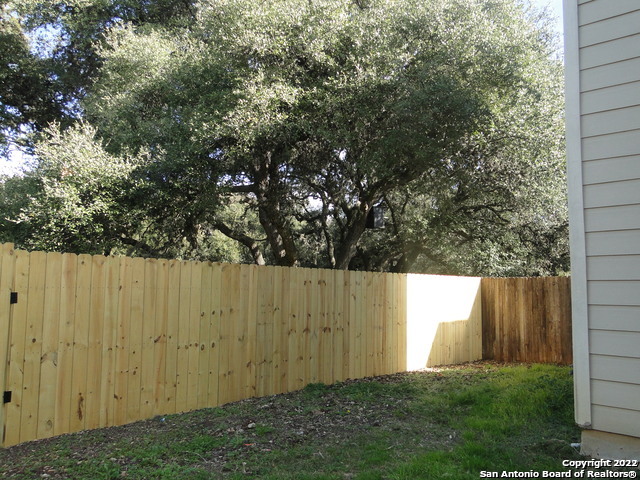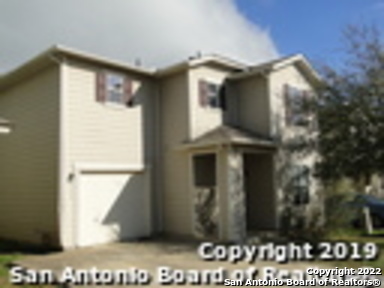Status
Market MatchUP
How this home compares to similar 3 bedroom homes in Boerne- Price Comparison$349,139 lower
- Home Size483 sq. ft. smaller
- Built in 2006Older than 73% of homes in Boerne
- Boerne Snapshot• 581 active listings• 31% have 3 bedrooms• Typical 3 bedroom size: 2290 sq. ft.• Typical 3 bedroom price: $634,138
Description
Boerne School Dist. walking distance to the elementary school. Take advantage of the neighborhood park. This home offers an open floor plan concept which enables you to entertain in the living room while you are cooking in the kitchen. The home is located within minutes to antique malls, restaurants on Main St. and shopping at La Cantera. Privacy fence with gate leading to dog park and basketball court. This is your opportunity to live in Boerne at an incredible price while you still can! Ready for immediate move in.
MLS Listing ID
Listed By
Map
Estimated Monthly Payment
$2,623Loan Amount
$270,750This calculator is illustrative, but your unique situation will best be served by seeking out a purchase budget pre-approval from a reputable mortgage provider. Start My Mortgage Application can provide you an approval within 48hrs.
Home Facts
Bathroom
Kitchen
Appliances
- Dishwasher
- Dryer Connection
- Electric Water Heater
- Washer Connection
- Stove/Range
- Refrigerator
- Disposal
- Ceiling Fans
- Ice Maker Connection
Roof
- Composition
Levels
- Two
Cooling
- One Central
Pool Features
- None
Window Features
- All Remain
Exterior Features
- Privacy Fence
Fireplace Features
- Not Applicable
Association Amenities
- Basketball Court
- Park/Playground
Flooring
- Carpeting
- Vinyl
Foundation Details
- Slab
Architectural Style
- Two Story
Heating
- Heat Pump
