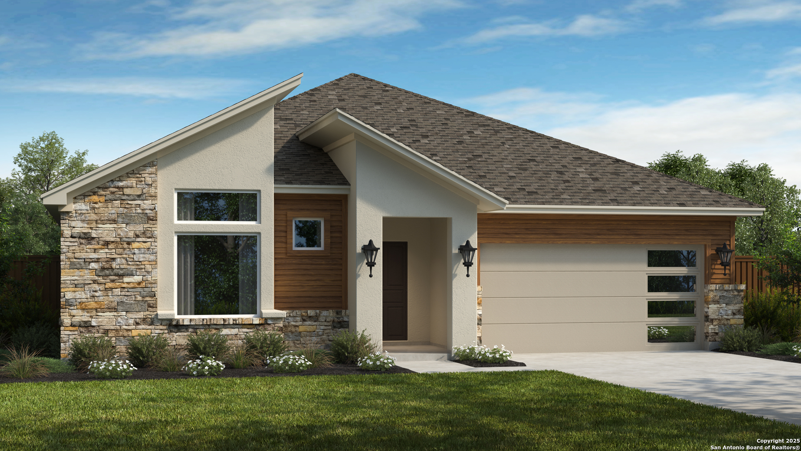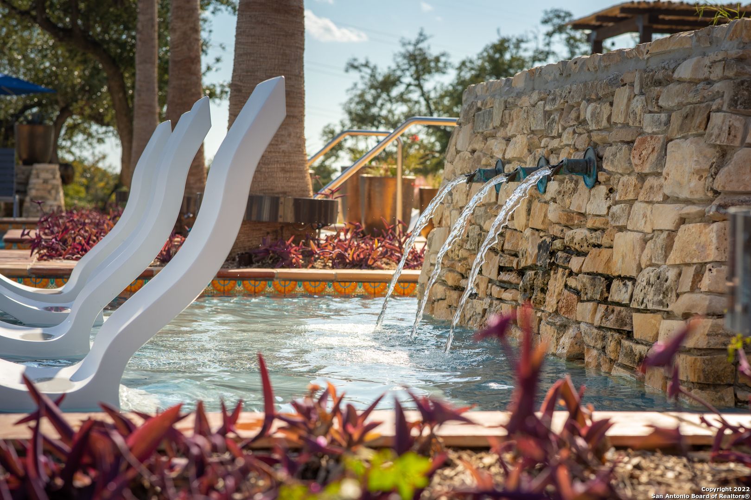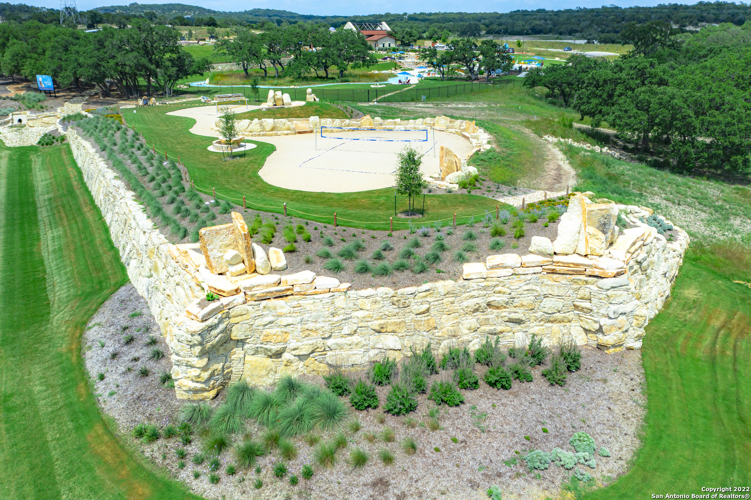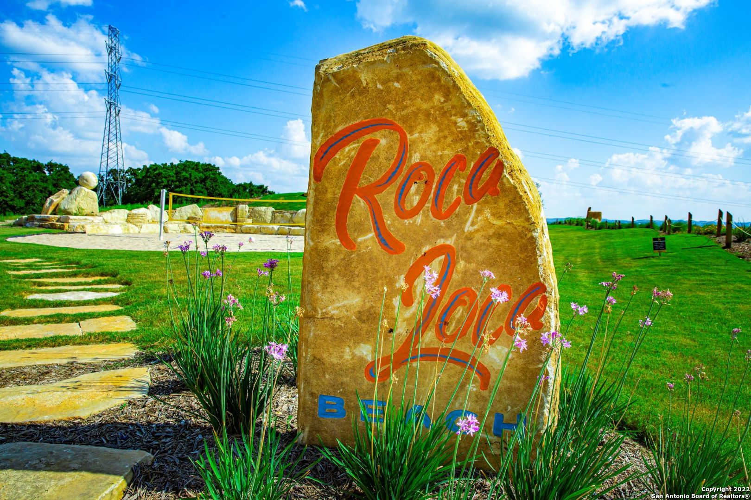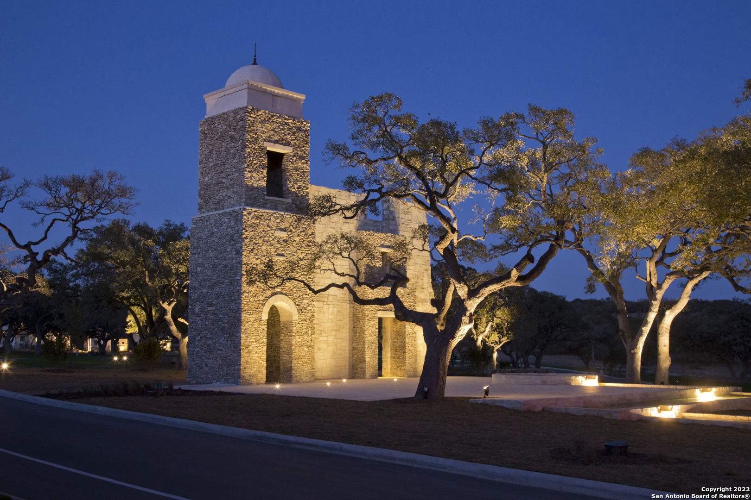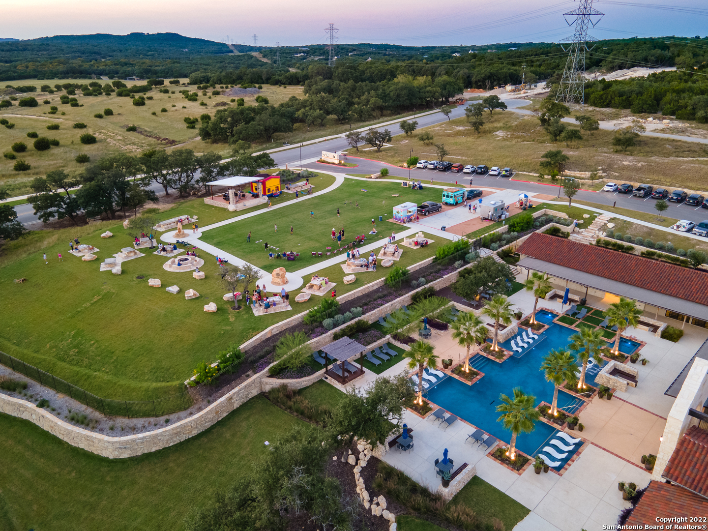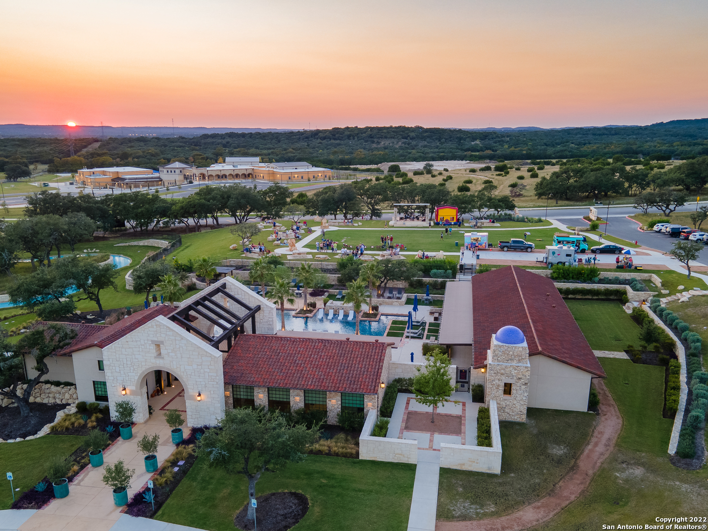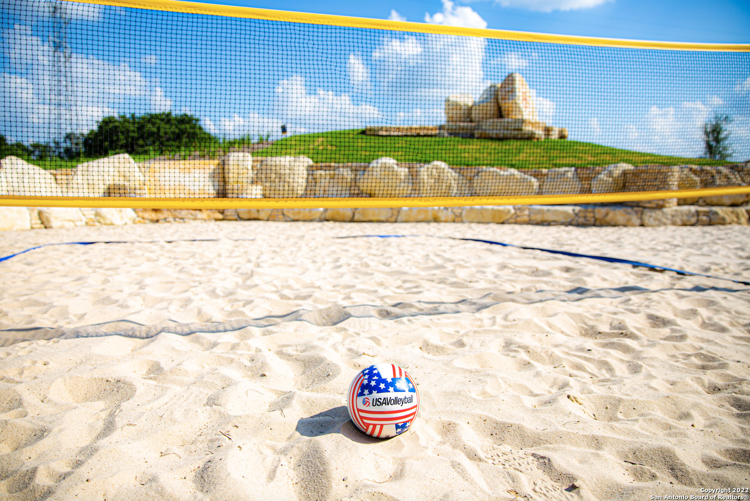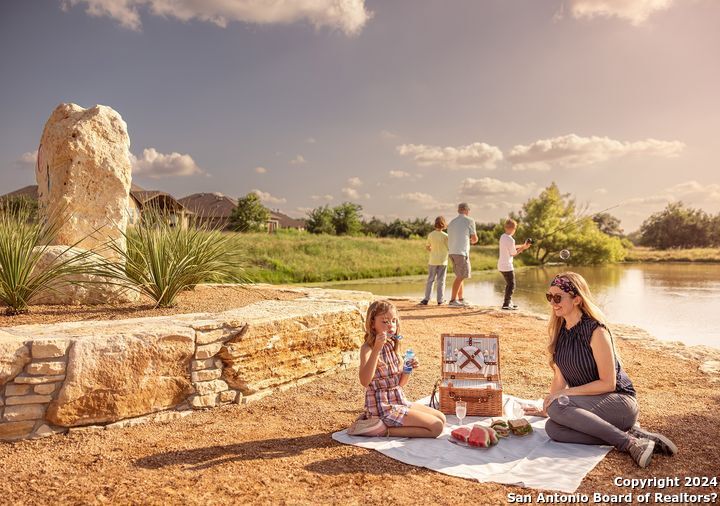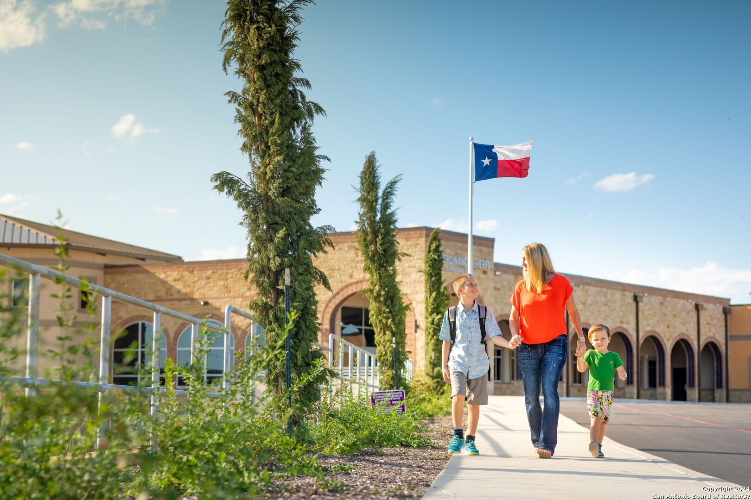Status
Market MatchUP
How this home compares to similar 4 bedroom homes in Boerne- Price Comparison$155,828 lower
- Home Size413 sq. ft. smaller
- Built in 2025One of the newest homes in Boerne
- Boerne Snapshot• 588 active listings• 52% have 4 bedrooms• Typical 4 bedroom size: 3077 sq. ft.• Typical 4 bedroom price: $823,817
Description
** OCTOBER READY! ** Modern Single-Story Home with Scenic Views in Esperanza - Boerne, TX Discover a new level of comfort and style in this thoughtfully designed single-story floor plan by Scott Felder Homes located in the award-winning Esperanza community in Boerne, TX. This 4-bedroom, 3.5-bathroom home offers a modern floor plan, designer finishes, and stunning greenbelt views-all just minutes from top-rated Boerne ISD schools and downtown Boerne. Now offering great buyer incentives with reduced rates and more! From the moment you arrive, this new construction home in Boerne makes a lasting impression. The striking exterior features clean geometric lines, smooth stucco and stone accents, and large picture windows that highlight natural light and curb appeal. Inside, the open-concept layout seamlessly connects the living room, kitchen, and dining area. A sleek fireplace and walls of windows bring the outdoors in, while the game/media room and spacious covered patio create the perfect setting for entertaining or relaxing with family. The private owner's suite is tucked away and features serene greenbelt views, a spa-style ensuite bath with soaking tub and walk-in shower, and a generous walk-in closet. Three additional bedrooms include a guest suite with private bath-ideal for multigenerational living or visiting guests. You'll also love the flexibility of a private home office, perfect for remote work or study, and a spacious 2.5-car garage with room for extra storage or a workshop. Additional upgrades include: High ceilings and natural light throughout Gourmet kitchen with large center island and walk-in pantry Energy-efficient HVAC, tankless water heater, and superior insulation Smart home features and ample storage Enjoy exclusive access to Esperanza's resort-style amenities, including a community pool, clubhouse, fitness center, scenic walking trails, playgrounds, and year-round community events.
MLS Listing ID
Listed By
Map
Estimated Monthly Payment
$4,991Loan Amount
$634,591This calculator is illustrative, but your unique situation will best be served by seeking out a purchase budget pre-approval from a reputable mortgage provider. Start My Mortgage Application can provide you an approval within 48hrs.
Home Facts
Bathroom
Kitchen
Appliances
- Solid Counter Tops
- Carbon Monoxide Detector
- Self-Cleaning Oven
- Built-In Oven
- Stove/Range
- Microwave Oven
- City Garbage service
- Dryer Connection
- Disposal
- Gas Water Heater
- Garage Door Opener
- Attic Fan
- Dishwasher
- Cook Top
- Gas Cooking
- Pre-Wired for Security
- Plumb for Water Softener
- In Wall Pest Control
- Smoke Alarm
- Washer Connection
- Ice Maker Connection
- Vent Fan
- Ceiling Fans
Roof
- Composition
Levels
- One
Cooling
- One Central
Pool Features
- None
Window Features
- None Remain
Exterior Features
- Double Pane Windows
- Wrought Iron Fence
- Sprinkler System
- Has Gutters
- Covered Patio
Fireplace Features
- Family Room
Association Amenities
- Controlled Access
- Clubhouse
- Pool
- Park/Playground
- Bike Trails
- Basketball Court
- Sports Court
- Jogging Trails
Accessibility Features
- 36 inch or more wide halls
- First Floor Bath
- 2+ Access Exits
- First Floor Bedroom
Flooring
- Ceramic Tile
- Carpeting
- Vinyl
Foundation Details
- Slab
Architectural Style
- Contemporary
- One Story
Heating
- Central
