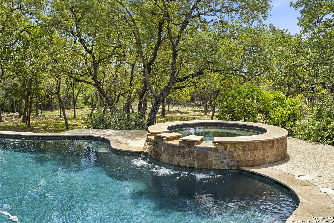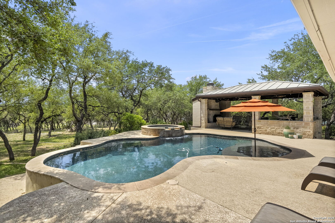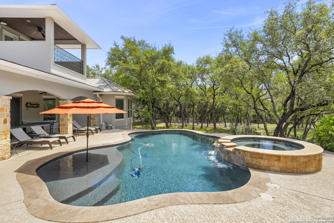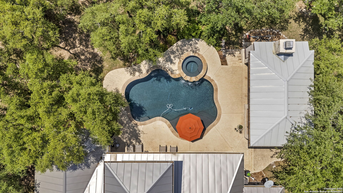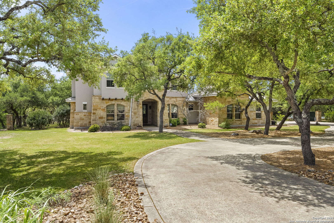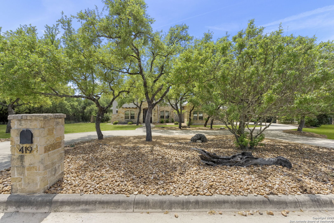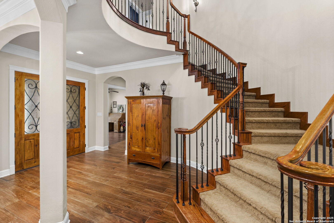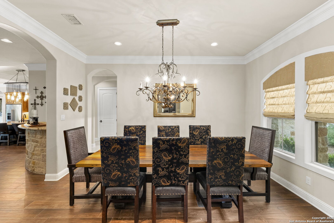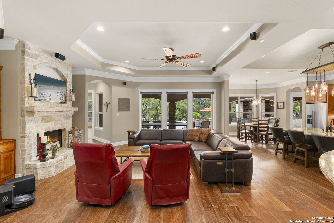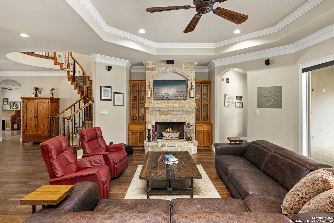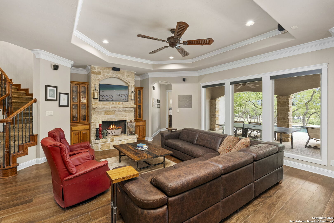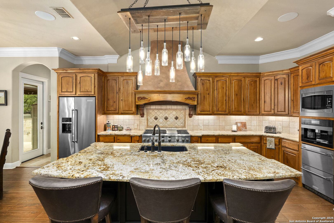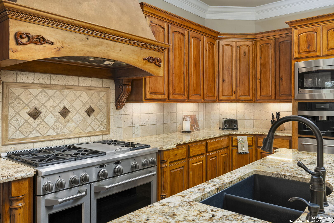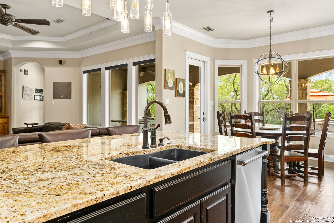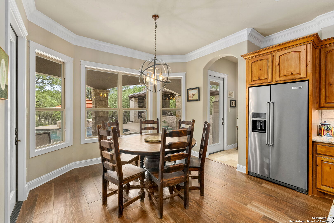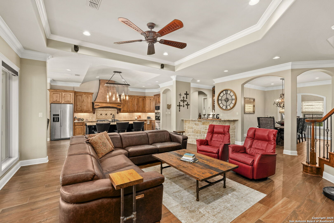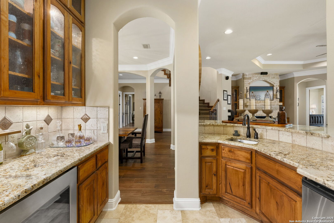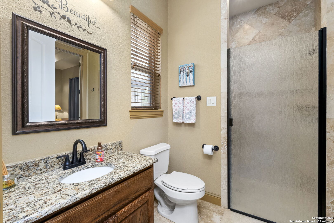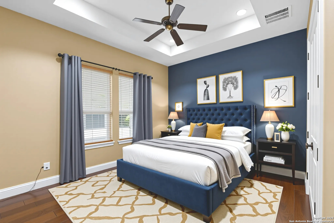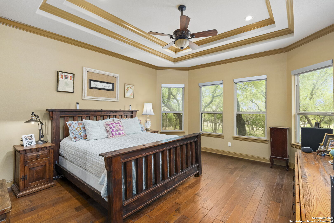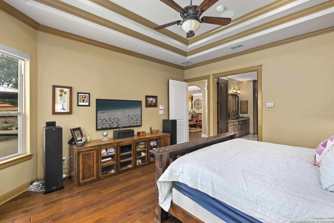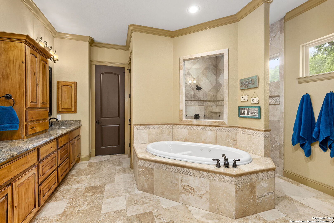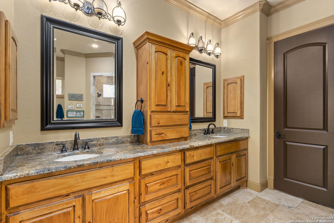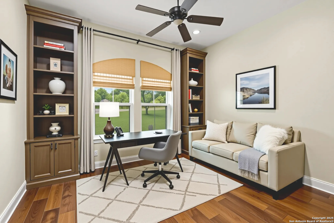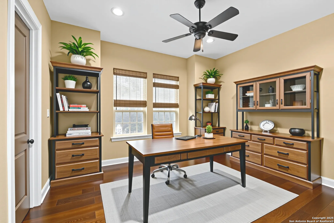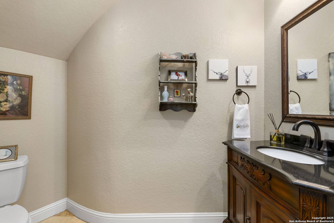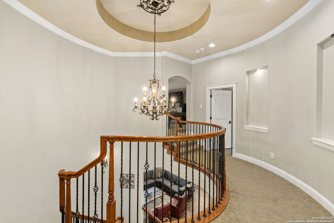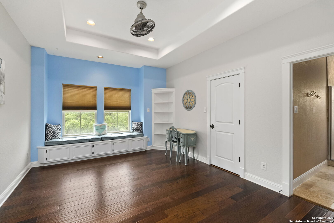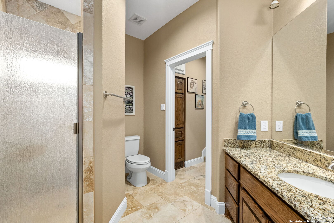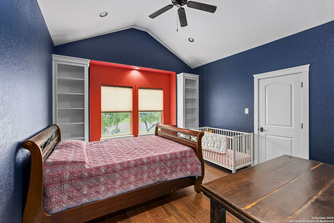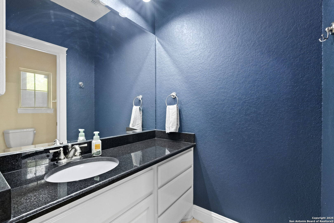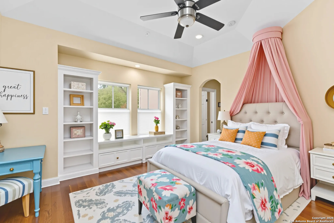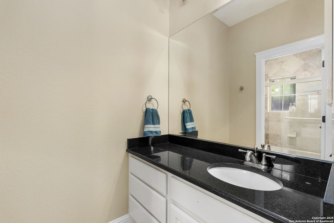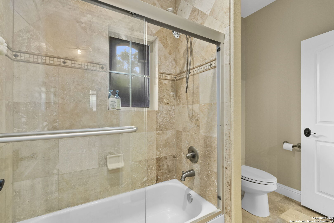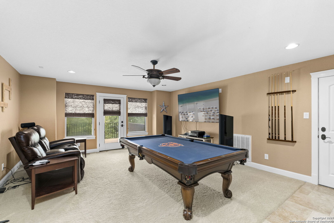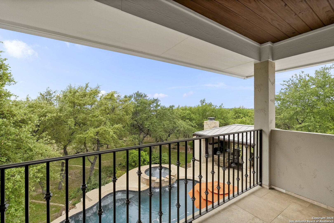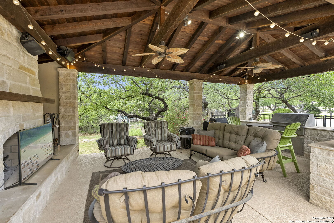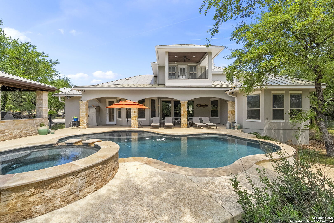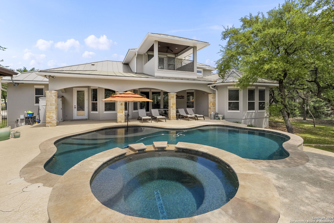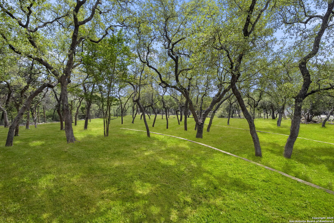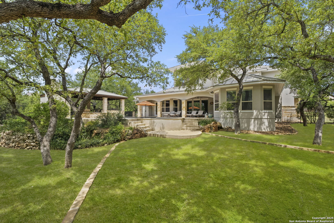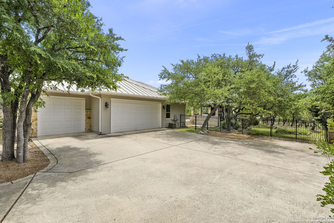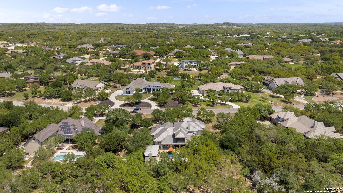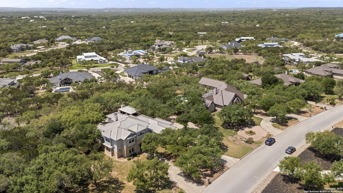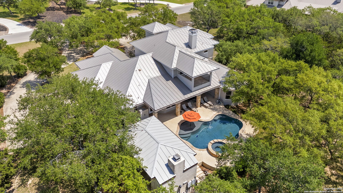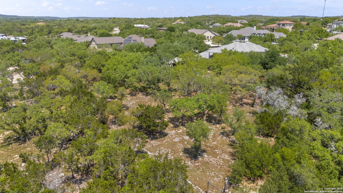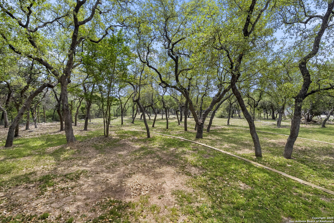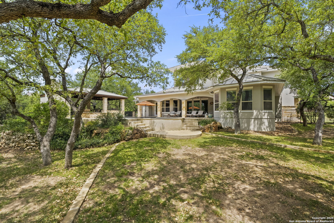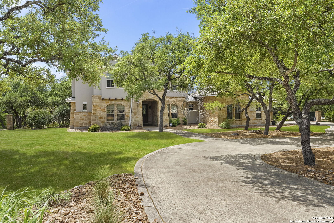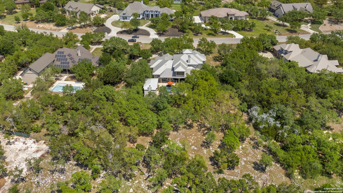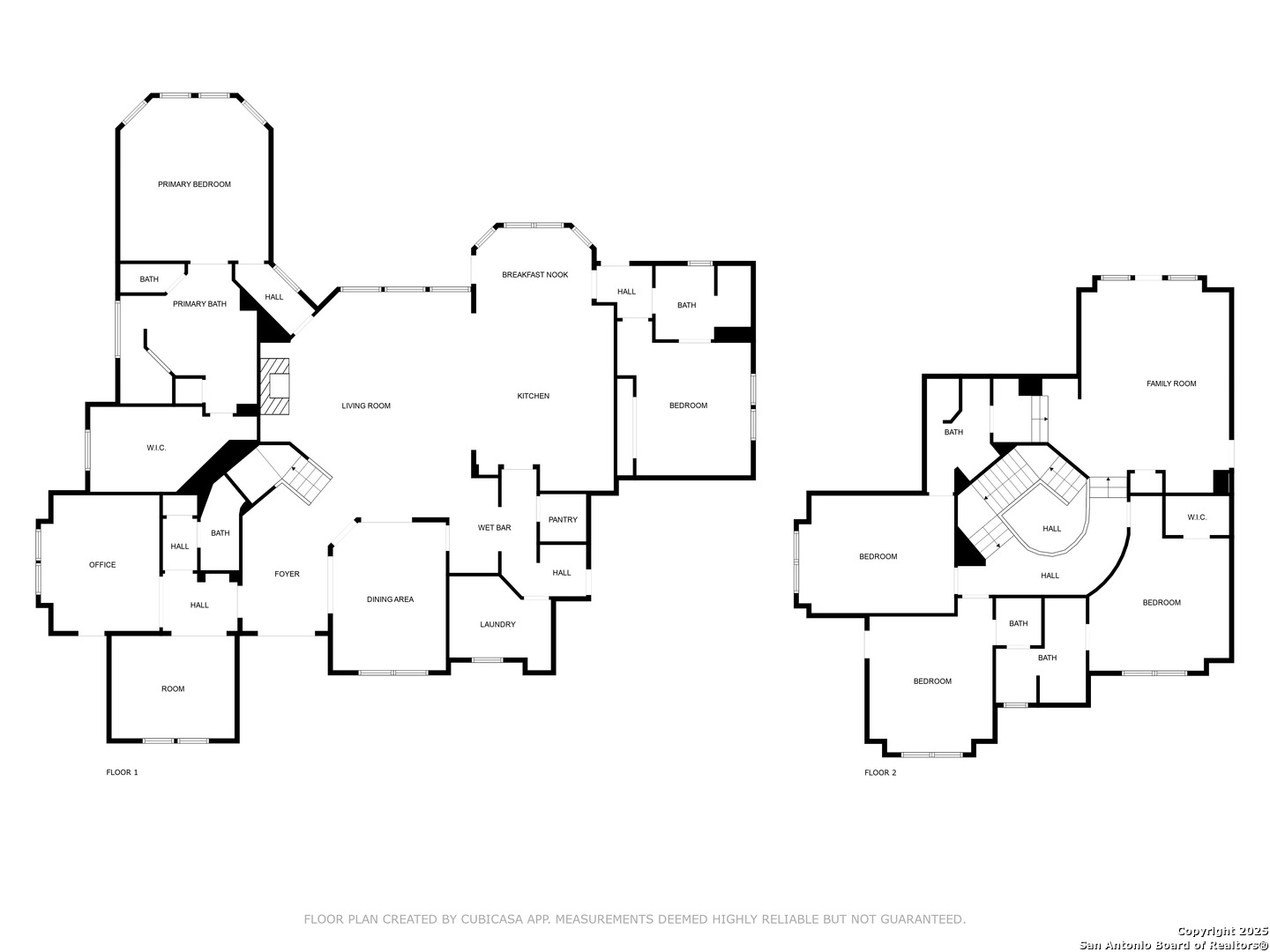Status
Market MatchUP
How this home compares to similar 5 bedroom homes in Boerne- Price Comparison$191,434 higher
- Home Size992 sq. ft. larger
- Built in 2009Older than 68% of homes in Boerne
- Boerne Snapshot• 581 active listings• 11% have 5 bedrooms• Typical 5 bedroom size: 4027 sq. ft.• Typical 5 bedroom price: $1,158,565
Description
Located in the prestigious, gated community of Stone Creek Ranch, this exquisite Texas Hill Country home offers a rare combination of privacy, luxury, and thoughtful design. From the moment you arrive, you're greeted by a circular drive framed by mature trees and Hill Country charm. Inside, a grand entryway with a dramatic curved staircase sets the tone for the spacious, open-concept living areas. The heart of the home is a chef's dream kitchen featuring a 6-burner gas stove, two beverage drawers and coffee maker. There is a large center island with granite countertops, and a walk-in pantry. The primary suite is a sanctuary, complete with a spa-style bath featuring a walk-in shower, jetted tub, dual vanities, and generous closet space. A second bedroom suite downstairs is perfect for guests or multi-generational living. Upstairs, you'll find three additional bedrooms and a game room, offering ample room for entertainment and relaxation. Step outside to your private backyard retreat with a covered patio, outdoor kitchen, and heated in-ground pool and spa-all surrounded by lush landscaping and privacy trees on your 1+ acre lot.
MLS Listing ID
Listed By
Map
Estimated Monthly Payment
$12,058Loan Amount
$1,282,500This calculator is illustrative, but your unique situation will best be served by seeking out a purchase budget pre-approval from a reputable mortgage provider. Start My Mortgage Application can provide you an approval within 48hrs.
Home Facts
Bathroom
Kitchen
Appliances
- Washer Connection
- Dryer Connection
- Chandelier
- Smoke Alarm
- Garage Door Opener
- Built-In Oven
- Security System (Owned)
- Stove/Range
- Self-Cleaning Oven
- Electric Water Heater
- Microwave Oven
- Wet Bar
- Ceiling Fans
- Vent Fan
- Ice Maker Connection
- Gas Cooking
- Disposal
- Solid Counter Tops
- Dishwasher
Roof
- Metal
Levels
- Two
Cooling
- Other
Pool Features
- AdjoiningPool/Spa
- Pool is Heated
- In Ground Pool
- Pools Sweep
Window Features
- Some Remain
Exterior Features
- Covered Patio
- Outdoor Kitchen
- Mature Trees
Fireplace Features
- Stone/Rock/Brick
- Living Room
- One
Association Amenities
- Park/Playground
- Controlled Access
- Clubhouse
- Pool
Accessibility Features
- Level Drive
- Int Door Opening 32"+
- Level Lot
- First Floor Bath
- First Floor Bedroom
- Stall Shower
- Ext Door Opening 36"+
Flooring
- Wood
- Ceramic Tile
- Carpeting
Foundation Details
- Slab
Architectural Style
- Two Story
- Texas Hill Country
Heating
- Central
