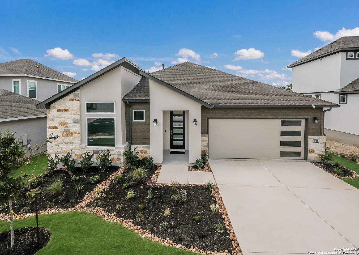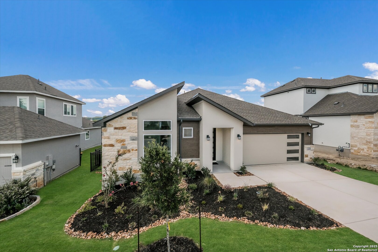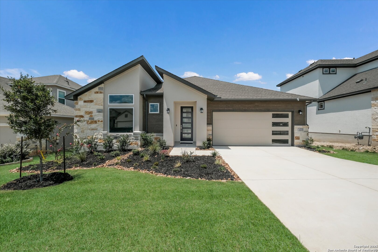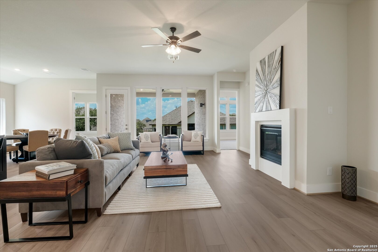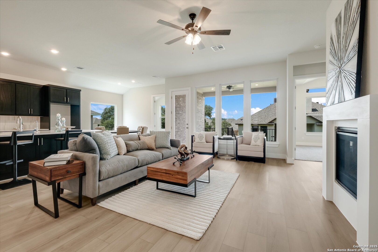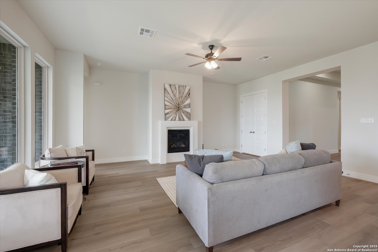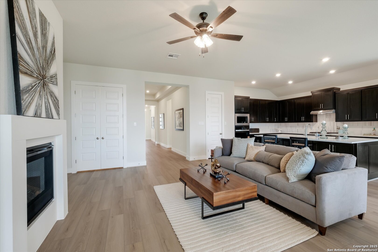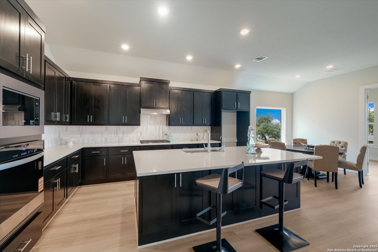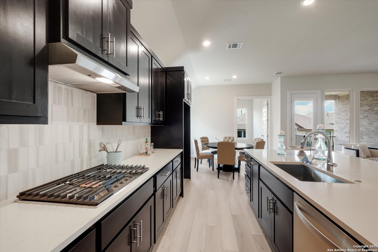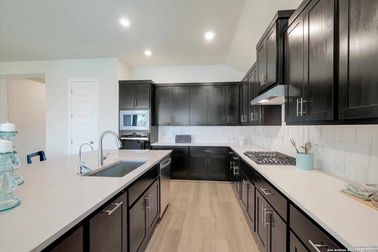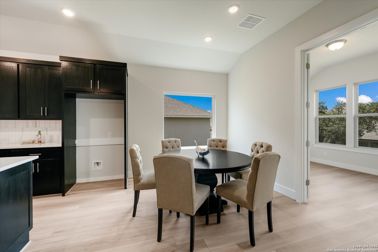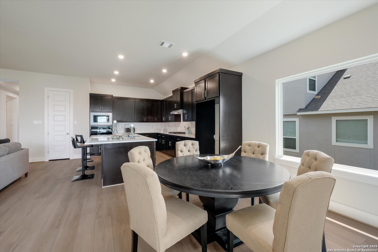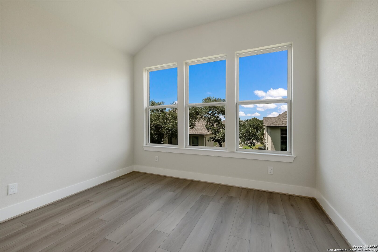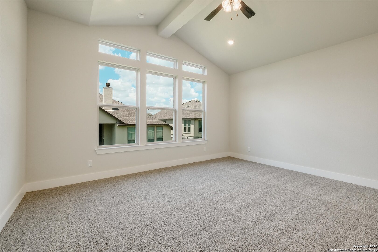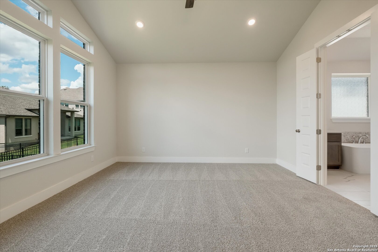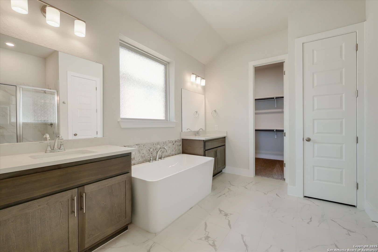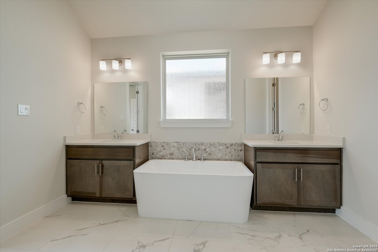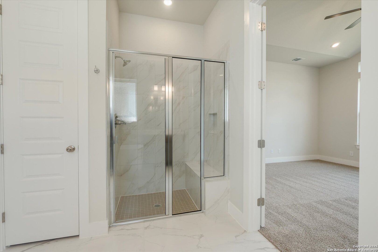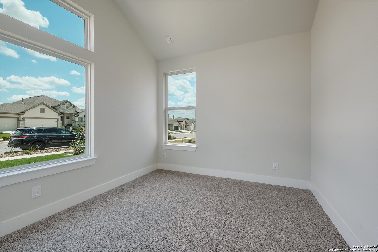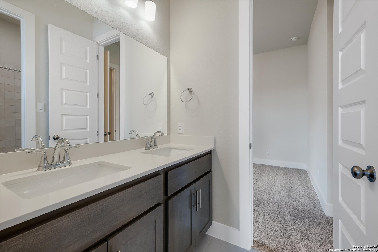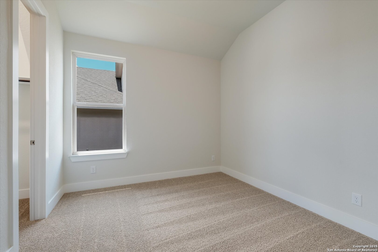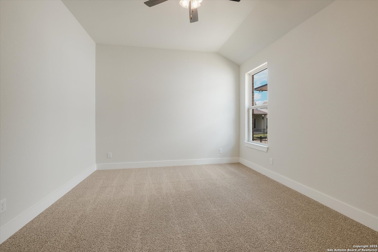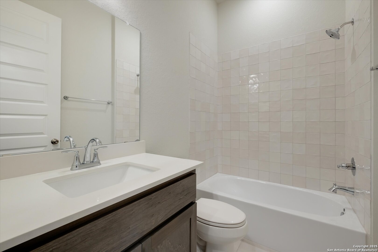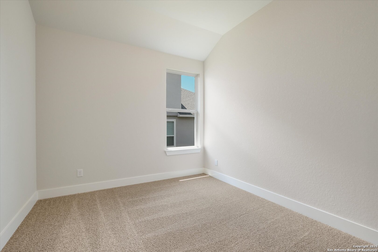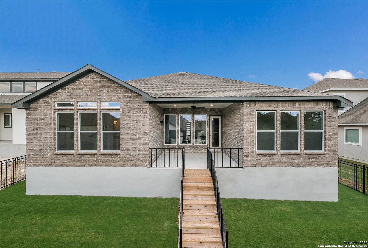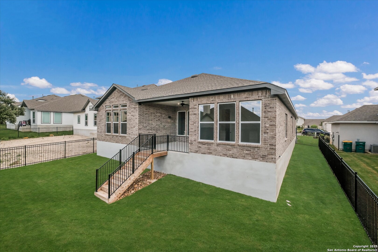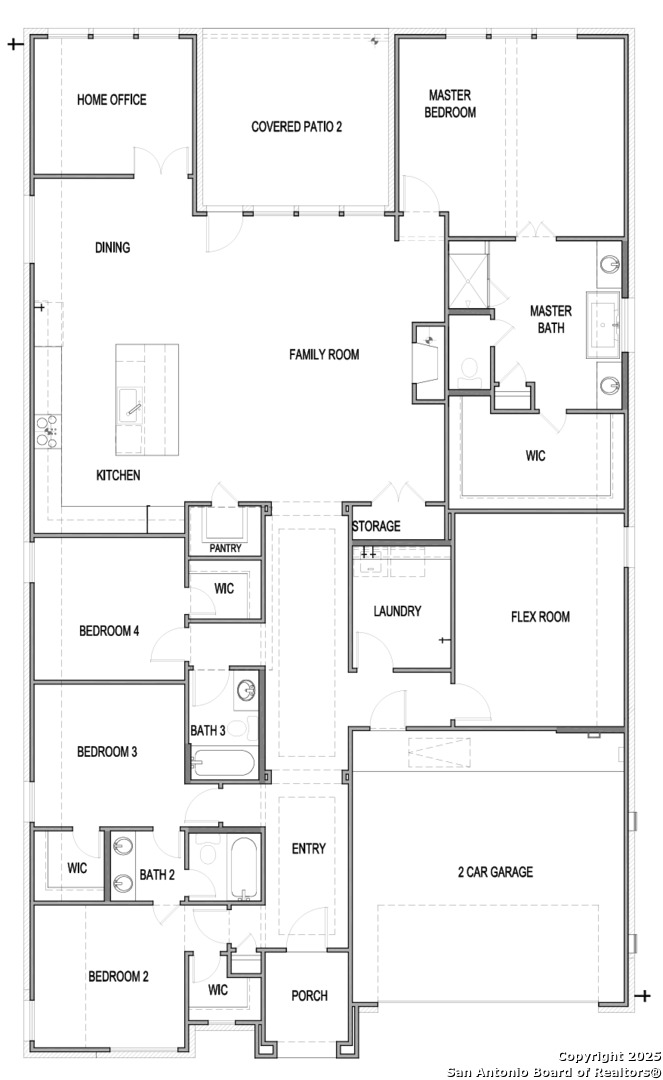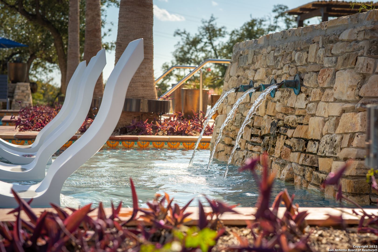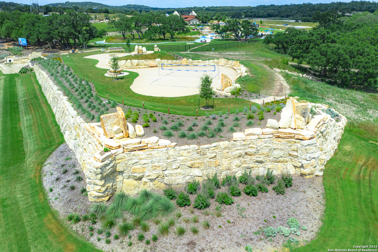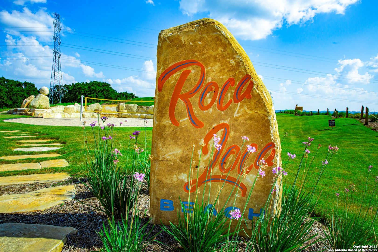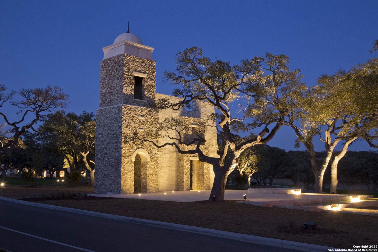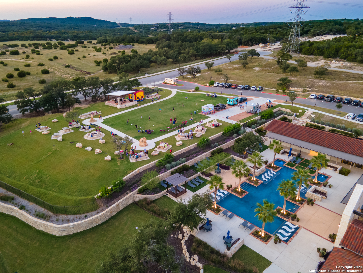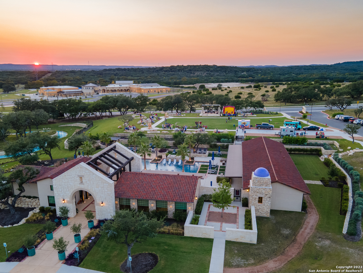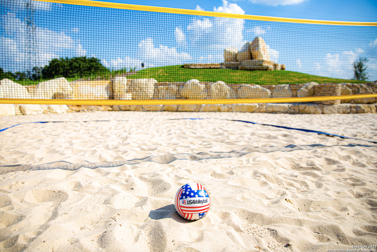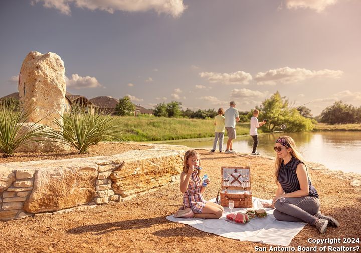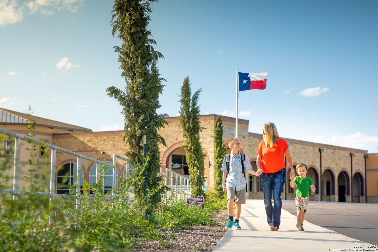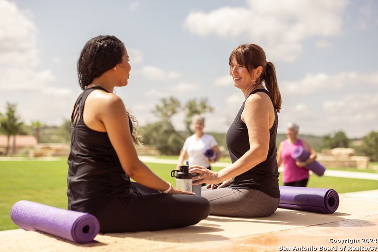Status
Market MatchUP
How this home compares to similar 4 bedroom homes in Boerne- Price Comparison$205,383 lower
- Home Size412 sq. ft. smaller
- Built in 2025One of the newest homes in Boerne
- Boerne Snapshot• 581 active listings• 52% have 4 bedrooms• Typical 4 bedroom size: 3077 sq. ft.• Typical 4 bedroom price: $823,372
Description
** MOVE-IN READY! ** The Franklin is a modern single-story home with a large open plan. This home comes with 4 bedrooms and 3 bathrooms, as well as a large 2-car garage. A study as well as a Gameroom are included in the home, for those who are looking for that extra space for their downtime or working from home. The kitchen features beautiful quartz countertops and large spacious cabinets. The vinyl flooring throughout creates a seamless flow and is both stylish and easy to maintain. With its well-designed floor plan, this home is a perfect blend of functionality and style.
MLS Listing ID
Listed By
Map
Estimated Monthly Payment
$4,642Loan Amount
$587,091This calculator is illustrative, but your unique situation will best be served by seeking out a purchase budget pre-approval from a reputable mortgage provider. Start My Mortgage Application can provide you an approval within 48hrs.
Home Facts
Bathroom
Kitchen
Appliances
- Ceiling Fans
- Solid Counter Tops
- Attic Fan
- Dryer Connection
- Cook Top
- Ice Maker Connection
- Garage Door Opener
- Smoke Alarm
- Pre-Wired for Security
- Microwave Oven
- Vent Fan
- Plumb for Water Softener
- Washer Connection
- City Garbage service
- Self-Cleaning Oven
- Gas Cooking
- Carbon Monoxide Detector
- Dishwasher
- Disposal
- Gas Water Heater
- In Wall Pest Control
- Built-In Oven
- Stove/Range
Roof
- Composition
Levels
- One
Cooling
- One Central
Pool Features
- None
Window Features
- None Remain
Exterior Features
- Sprinkler System
- Has Gutters
- Wrought Iron Fence
- Double Pane Windows
- Covered Patio
Fireplace Features
- Family Room
Association Amenities
- Basketball Court
- Jogging Trails
- Controlled Access
- Clubhouse
- Park/Playground
- Pool
- Sports Court
- Bike Trails
Accessibility Features
- First Floor Bath
- 2+ Access Exits
- 36 inch or more wide halls
- First Floor Bedroom
Flooring
- Vinyl
- Carpeting
- Ceramic Tile
Foundation Details
- Slab
Architectural Style
- One Story
- Contemporary
Heating
- Central
