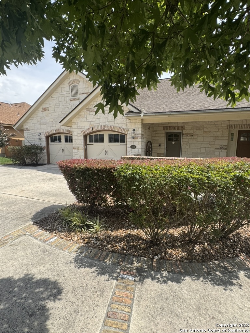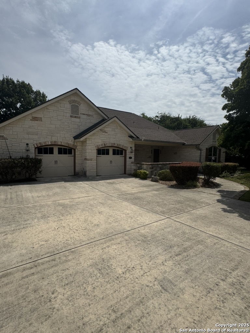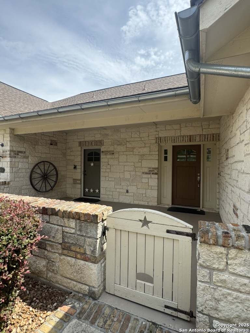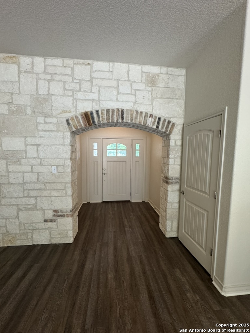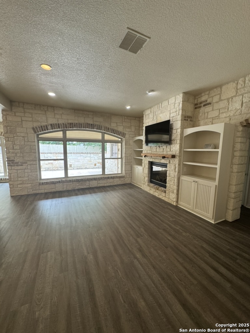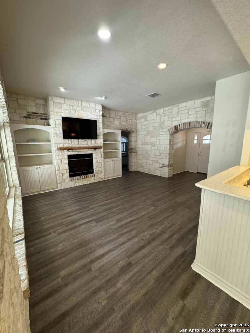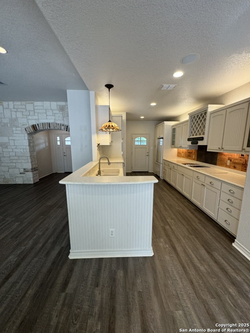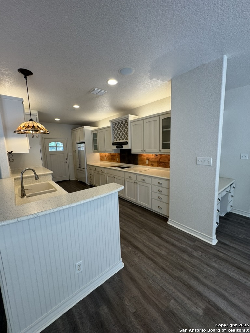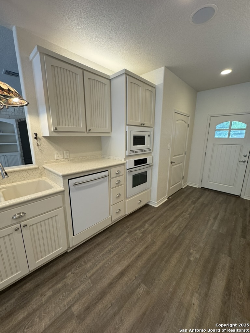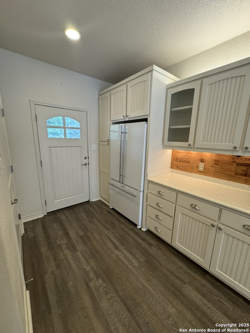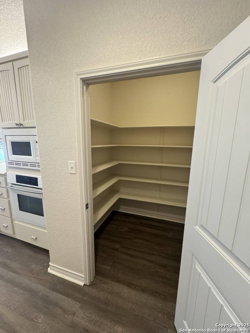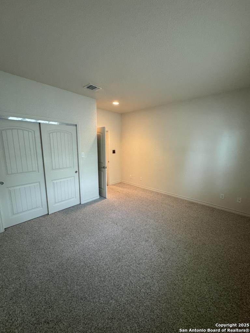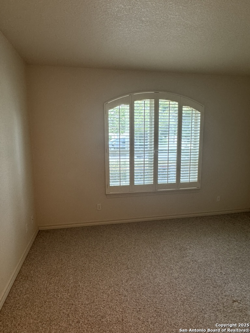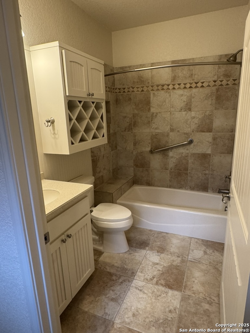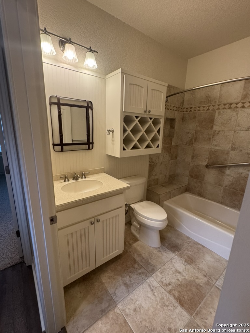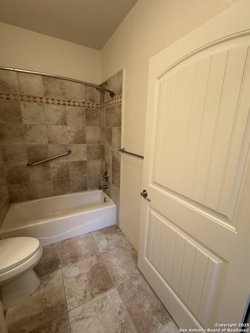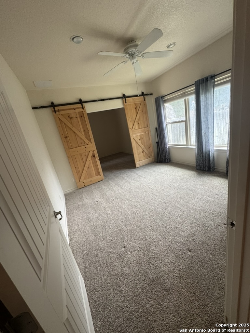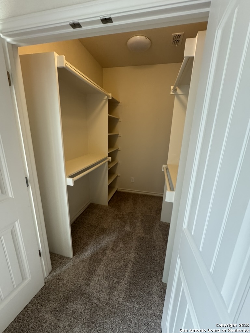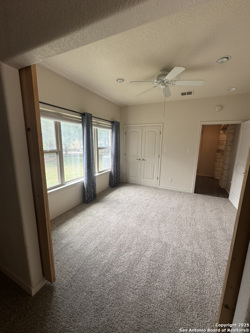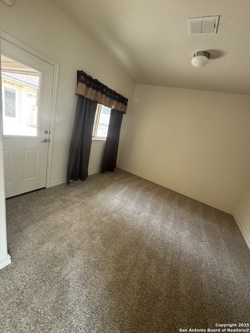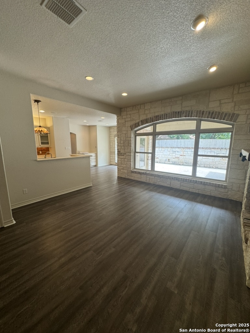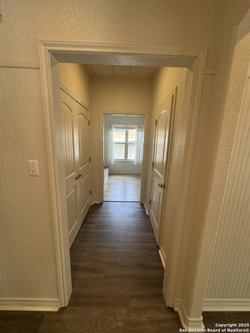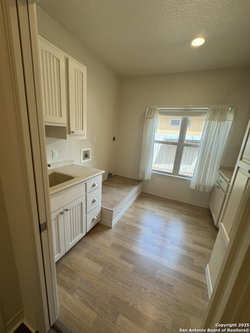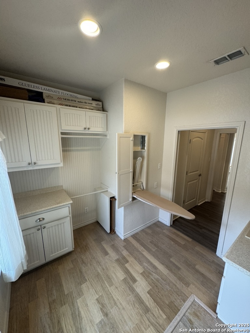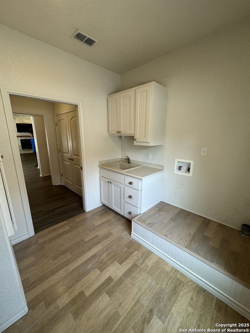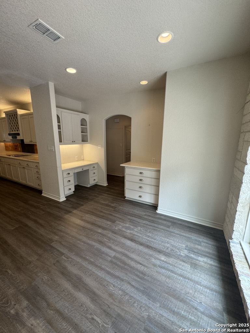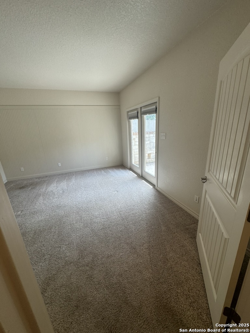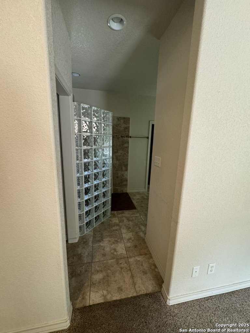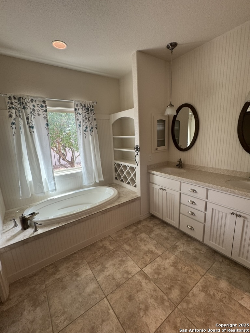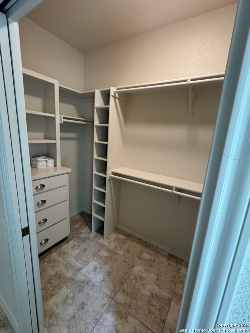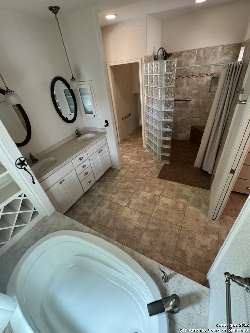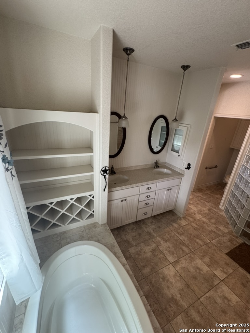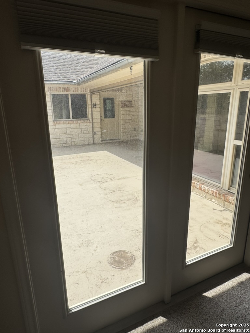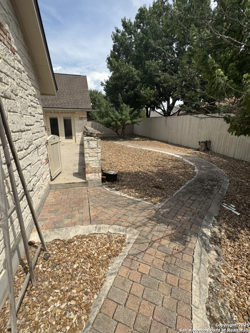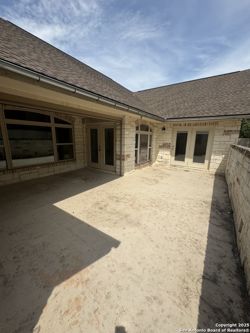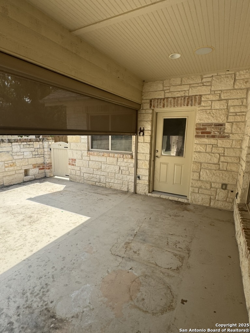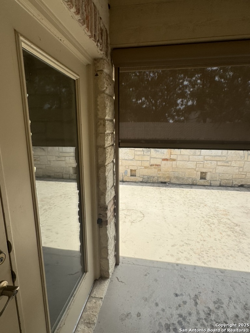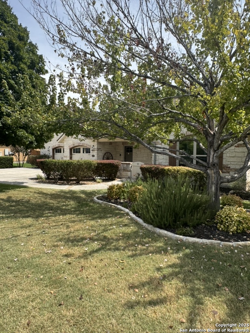Status
Market MatchUP
How this home compares to similar 3 bedroom homes in Boerne- Price Comparison$132,954 lower
- Home Size101 sq. ft. smaller
- Built in 2007Older than 70% of homes in Boerne
- Boerne Snapshot• 588 active listings• 31% have 3 bedrooms• Typical 3 bedroom size: 2289 sq. ft.• Typical 3 bedroom price: $632,853
Description
This one of a kind custom home designed by local Architect Benedict Adam and built by B.W. Baker Builders is a beautiful home with NO HOA! Wide hallways and 36 inch interior and exterior doors throughout makes it a perfect home for multi-generational living. This split floor plan with a secondary bedroom that has an attached bonus room with access to the back patio, is a perfect private retreat. Very large master bedroom and master bath with a very large shower. Beautiful well maintained neighborhood with wide streets and oversized lots, walking distance to elementary school. This home has an oversized 2.5 car garage, Water softener and filtration system installed 2023, speaker system, open floor plan, New Roof in 2021, sprinkler system in front, Huge laundry room and very large kitchen pantry. This home has it all, Don't wait, this one of a kind will not last.
MLS Listing ID
Listed By
Map
Estimated Monthly Payment
$4,516Loan Amount
$474,905This calculator is illustrative, but your unique situation will best be served by seeking out a purchase budget pre-approval from a reputable mortgage provider. Start My Mortgage Application can provide you an approval within 48hrs.
Home Facts
Bathroom
Kitchen
Appliances
- Disposal
- Garage Door Opener
- Vent Fan
- Microwave Oven
- Smoke Alarm
- Chandelier
- Water Softener (owned)
- Solid Counter Tops
- Cook Top
- Ceiling Fans
- Built-In Oven
- Smooth Cooktop
- Plumb for Water Softener
- Dryer Connection
- Washer Connection
- Electric Water Heater
- Dishwasher
- Custom Cabinets
Roof
- Heavy Composition
Levels
- One
Cooling
- One Central
Pool Features
- None
Window Features
- All Remain
Exterior Features
- Patio Slab
- Covered Patio
- Has Gutters
- Other - See Remarks
- Privacy Fence
- Screened Porch
- Deck/Balcony
- Solar Screens
- Double Pane Windows
- Sprinkler System
- Mature Trees
Fireplace Features
- One
Association Amenities
- None
Accessibility Features
- Int Door Opening 32"+
- 2+ Access Exits
- 36 inch or more wide halls
- Ext Door Opening 36"+
Flooring
- Ceramic Tile
- Carpeting
- Wood
Foundation Details
- Slab
Architectural Style
- One Story
Heating
- Heat Pump
