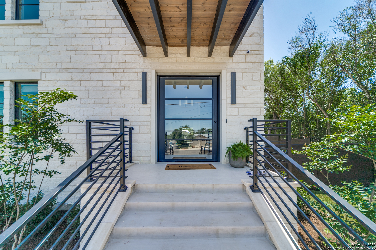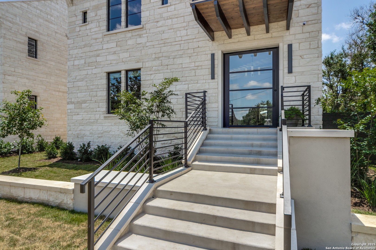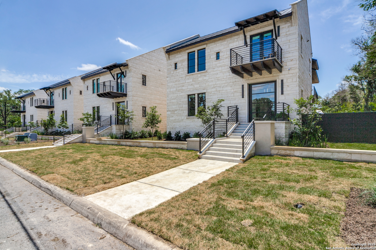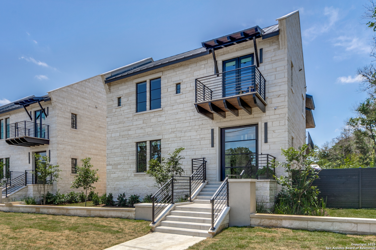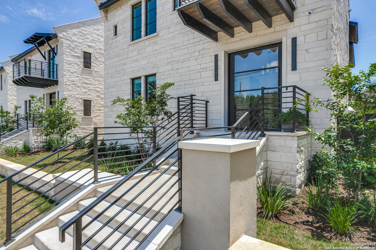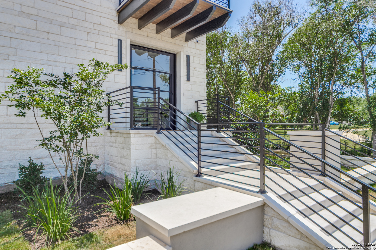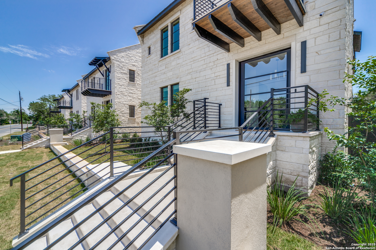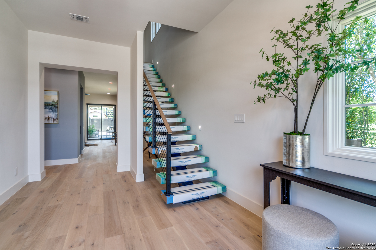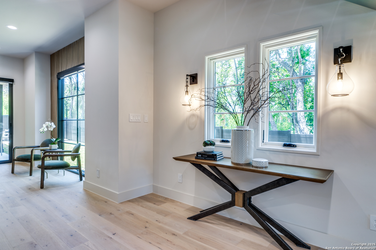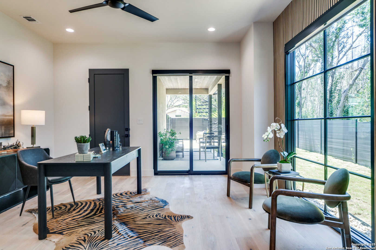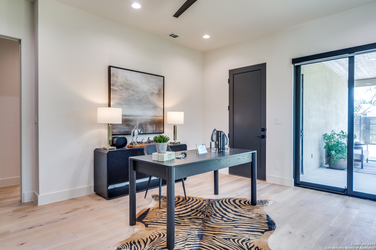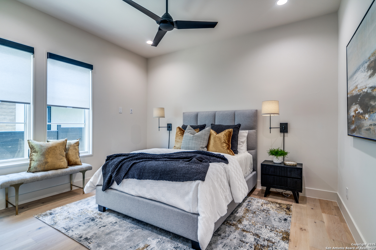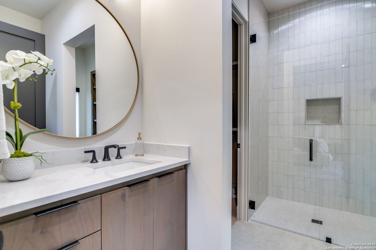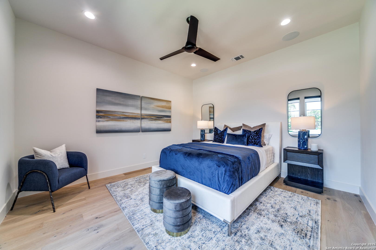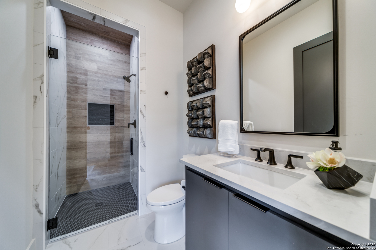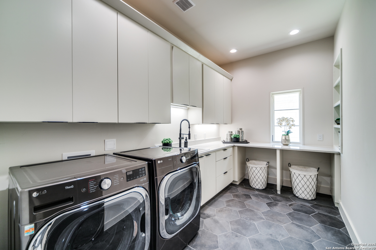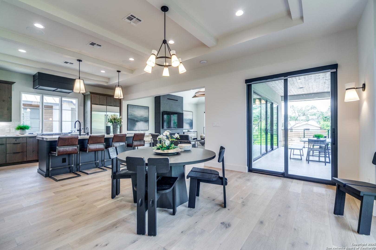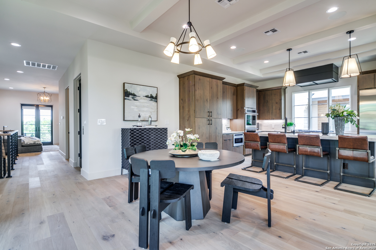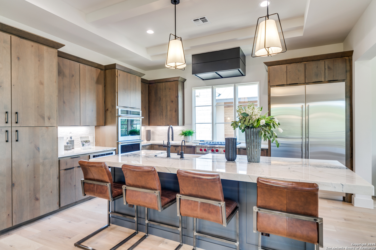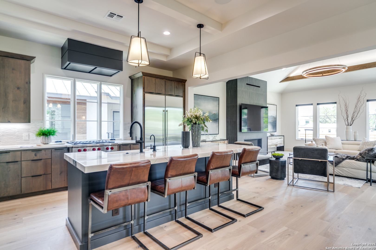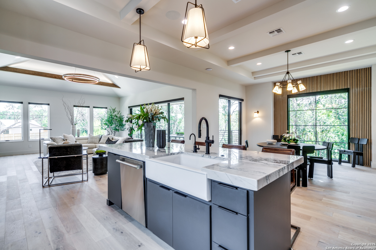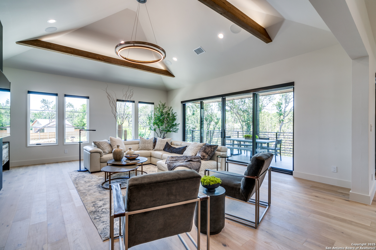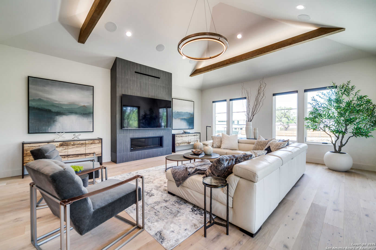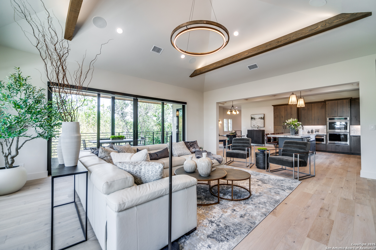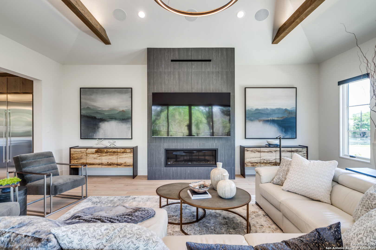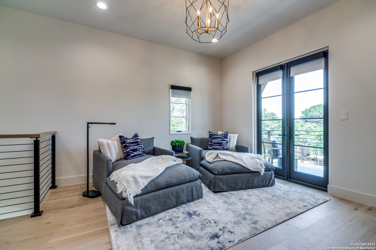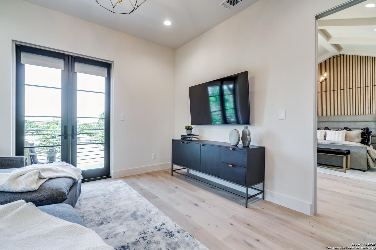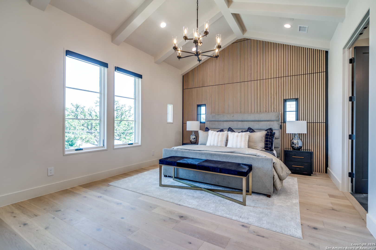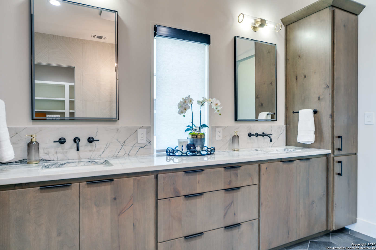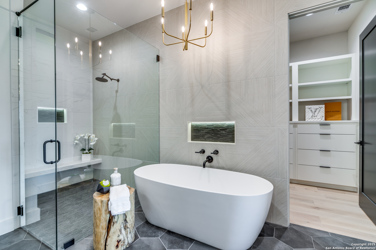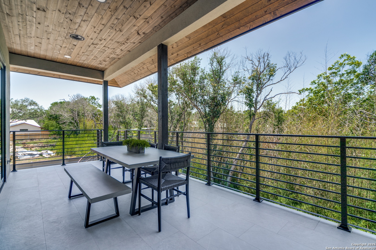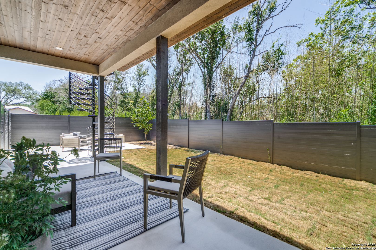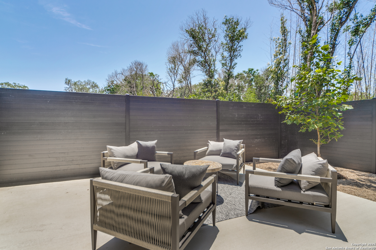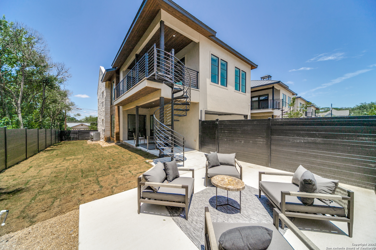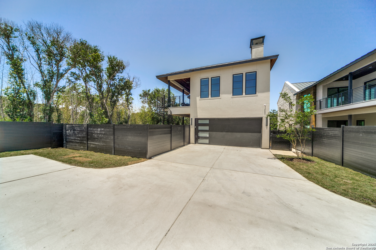Status
Market MatchUP
How this home compares to similar 3 bedroom homes in Boerne- Price Comparison$1,196,146 higher
- Home Size1141 sq. ft. larger
- Built in 2024Newer than 89% of homes in Boerne
- Boerne Snapshot• 588 active listings• 31% have 3 bedrooms• Typical 3 bedroom size: 2289 sq. ft.• Typical 3 bedroom price: $632,853
Description
Experience the perfect blend of refined elegance and vibrant city living at 401 B Oak Park. Ideally situated on a prime corner lot, this impeccably designed residence offers enhanced privacy and additional space compared to other units in the community. This beautifully appointed home features 3 spacious bedrooms and 3.5 luxurious bathrooms, thoughtfully designed for modern comfort and style. Best of all, it is being sold fully furnished, making it a truly turnkey opportunity. Step inside to discover a grand open-concept floor plan, where white oak wood flooring and designer lighting fixtures create an atmosphere of warmth and sophistication. Integrated Sonos wireless speakers throughout the home offer high-quality sound for every occasion, whether you're entertaining guests or enjoying a quiet evening in. Upstairs, the chef-inspired island kitchen impresses with custom cabinetry, top-tier Wolf appliances, and a built-in Sub-Zero refrigerator-perfectly complemented by the expansive living room with a cozy gas fireplace and stunning patio views. A second living area includes a quaint office nook and leads to the opulent primary suite, complete with a luxurious soaking garden tub, seamless glass walk-in shower, and dual vanities. Take the private elevator downstairs to find two generously sized guest bedrooms, each with its own en-suite bathroom and walk-in closet-ideal for family or guests. Enjoy the outdoors with covered patios on both levels, perfect for entertaining or relaxing in style. The meticulously landscaped grounds enhance the home's curb appeal, while the attached 2-car garage includes an EV charging station for added convenience. For peace of mind, the property is equipped with three exterior security cameras strategically positioned around the home. Whether you're looking for a permanent residence or a stylish weekend retreat, 401 B Oak Park offers an unparalleled living experience-fully furnished and move-in ready.
MLS Listing ID
Listed By
Map
Estimated Monthly Payment
$15,738Loan Amount
$1,737,550This calculator is illustrative, but your unique situation will best be served by seeking out a purchase budget pre-approval from a reputable mortgage provider. Start My Mortgage Application can provide you an approval within 48hrs.
Home Facts
Bathroom
Kitchen
Appliances
- Solid Counter Tops
- Self-Cleaning Oven
- Washer
- Dryer
- Built-In Oven
- Stove/Range
- Microwave Oven
- City Garbage service
- Dryer Connection
- Disposal
- Double Ovens
- Gas Water Heater
- Garage Door Opener
- Dishwasher
- Cook Top
- Gas Cooking
- Pre-Wired for Security
- Plumb for Water Softener
- Chandelier
- Smoke Alarm
- Washer Connection
- Refrigerator
- Custom Cabinets
- Vent Fan
- Ceiling Fans
Roof
- Metal
Levels
- Two
Cooling
- Two Central
- Zoned
Pool Features
- None
Window Features
- All Remain
Exterior Features
- Patio Slab
- Double Pane Windows
- Sprinkler System
- Privacy Fence
- Covered Patio
Fireplace Features
- Living Room
- One
Association Amenities
- Controlled Access
Flooring
- Ceramic Tile
- Wood
Foundation Details
- Slab
Architectural Style
- Two Story
- Contemporary
Heating
- 2 Units
- Central
- Zoned
