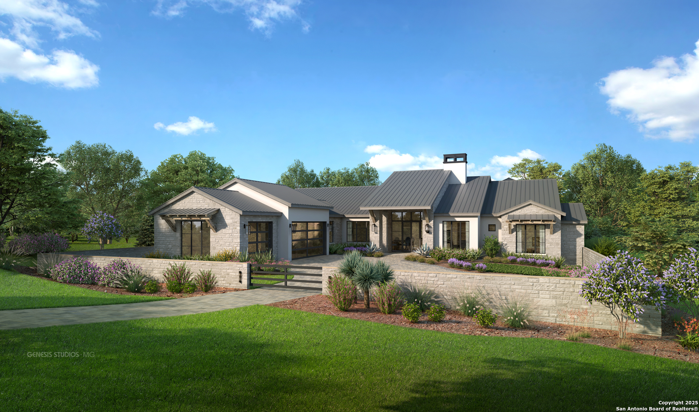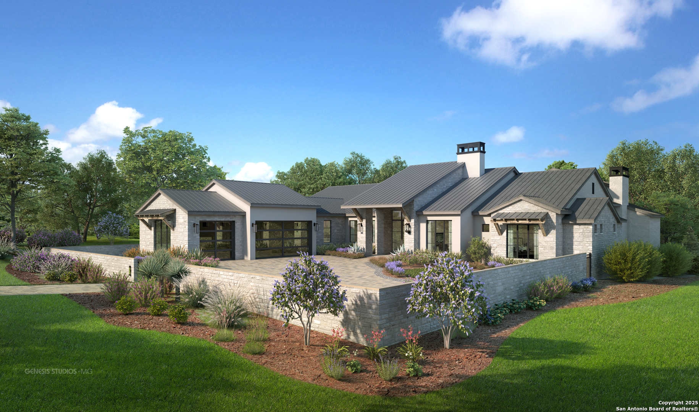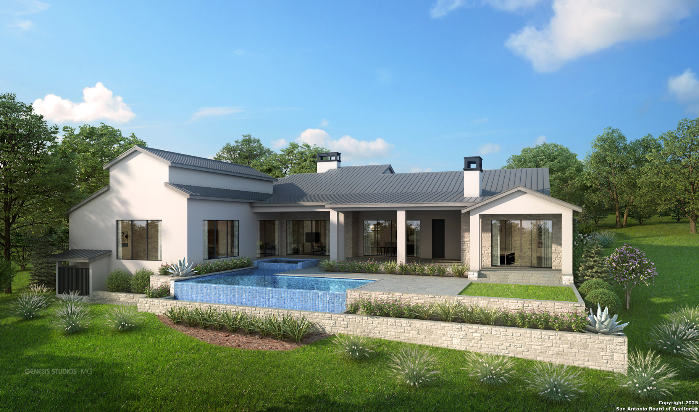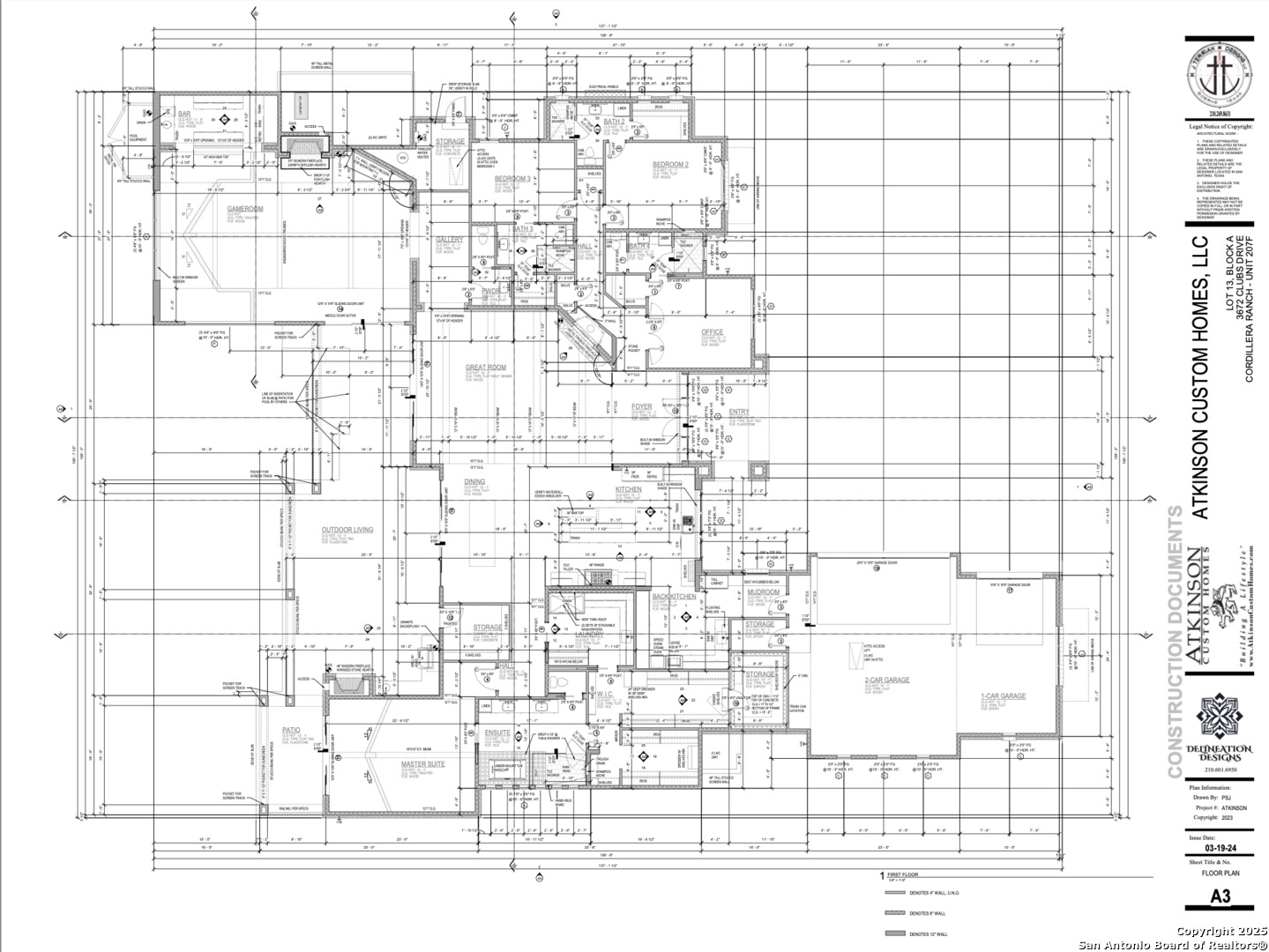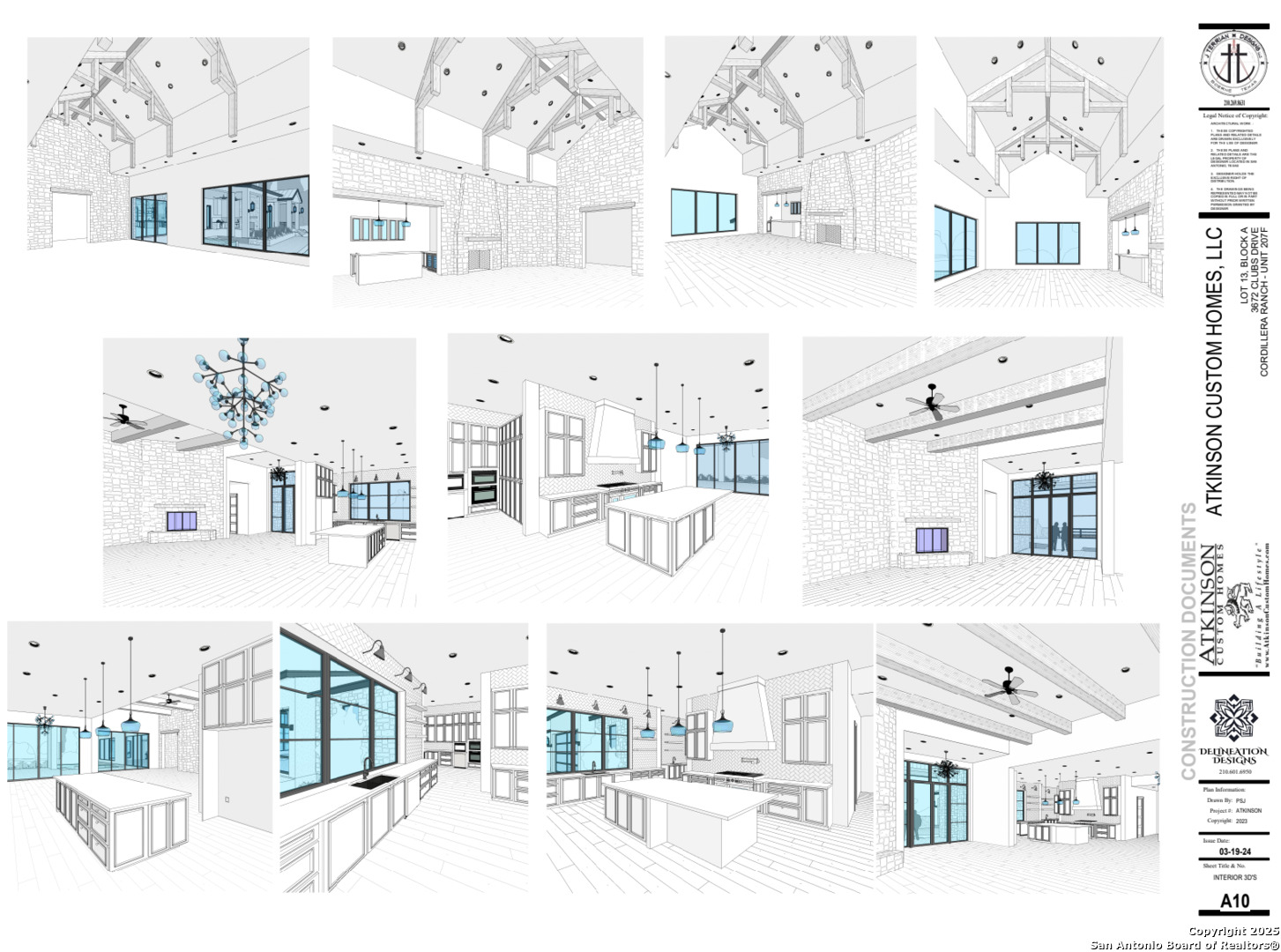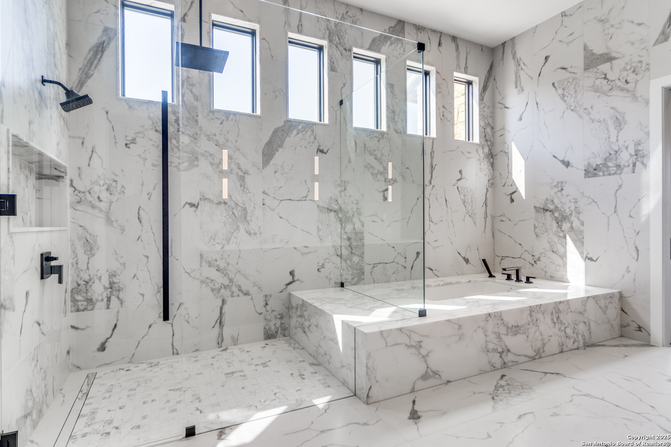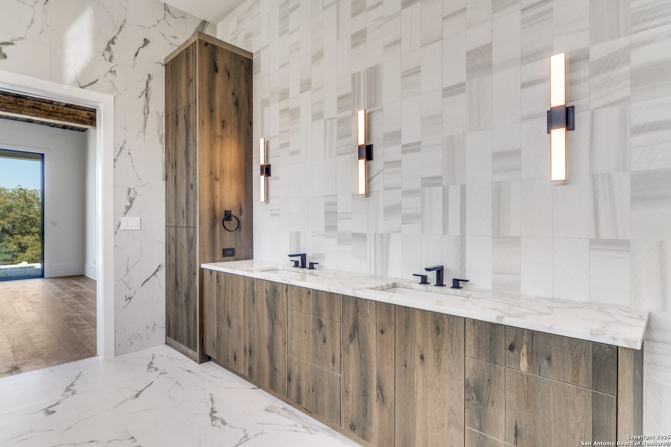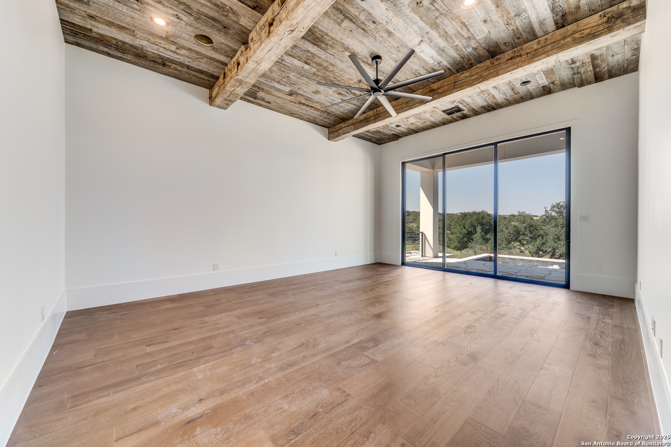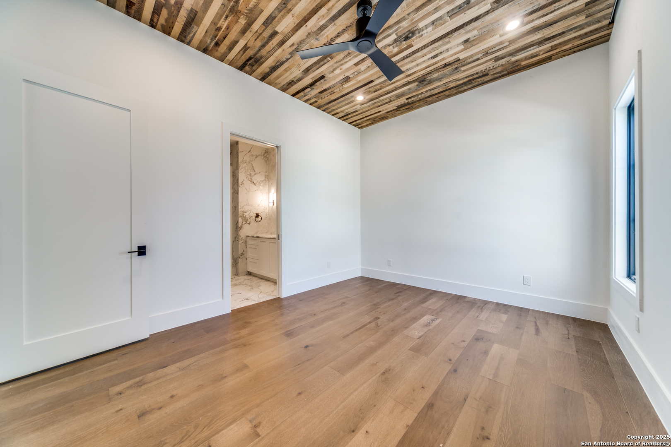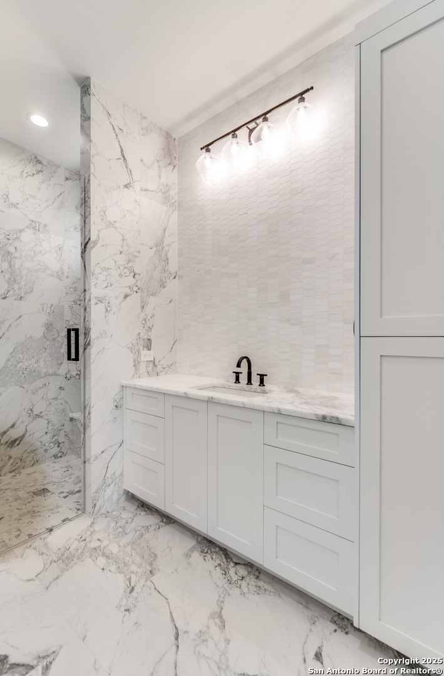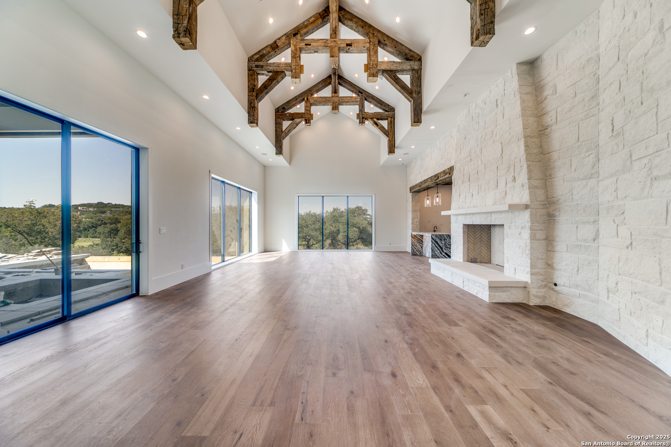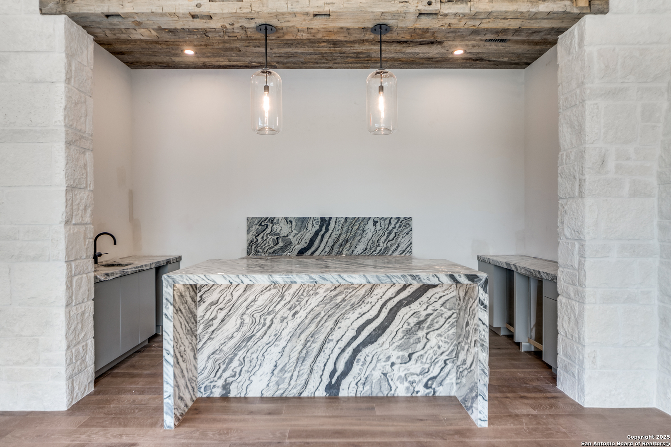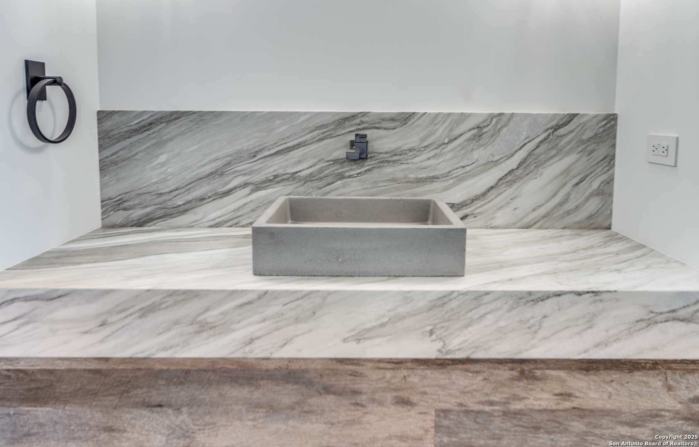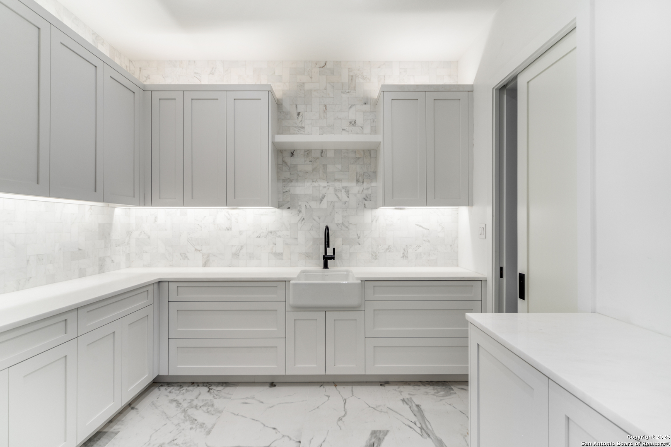Status
Market MatchUP
How this home compares to similar 4 bedroom homes in Boerne- Price Comparison$4,126,627 higher
- Home Size2977 sq. ft. larger
- Built in 2025One of the newest homes in Boerne
- Boerne Snapshot• 581 active listings• 52% have 4 bedrooms• Typical 4 bedroom size: 3077 sq. ft.• Typical 4 bedroom price: $823,372
Description
*This home has a FULL MASTER GOLF MEMBERSHIP* Situated in the well-known Cordillera Ranch neighborhood, and backing up to the 12th hole of the Jack Nicklaus Signature Golf Course, this custom residence by Atkinson Custom Homes blends Hill Country elegance with high-end luxury living. Scheduled to be move-in ready October of 2025, this home is a true showpiece in the making. A private gated courtyard with antique barnwood timber awnings and commercial-grade LiftMaster gate opener sets the tone. The oversized paver driveway offers generous parking and striking curb appeal. Inside, you'll find a seamless open-concept layout with wide plank oak floors and antique barnwood timbers and trusses throughout. The gourmet kitchen and full back kitchen are outfitted with Wolf appliances, including a 48" range, steam oven and speed oven, coffee system, two dishwashers, Subzero refrigeration, and a massive 11' island beneath a polished limestone vent hood. The living room features rock walls, antique oak timbers, and a masonry fireplace with a polished limestone mantle, opening to an oversized dining area. A standout feature of the home is the 1,536 sq. ft. game room with 26' cathedral ceilings, rock walls, barnwood hammer trusses, a masonry fireplace, and a full bar with luxury countertops, waterfall panels, Subzero appliances, and 102-bottle wine storage. The primary suite is a private retreat with outside access, along with a spa-inspired bath wrapped in tile, an undermount tub, oversized frameless glass shower with bench seating, and a fully built-out walk-in closet. Each guest bedroom includes its own en suite bath. Additional highlights include a large utility room with dual washers/dryers, a dedicated 117 sq. ft. storage room, built-in window screens, and premium-grade finishes throughout. Outside, enjoy a grand covered patio with a fireplace, three living zones, retractable sun screens, a built-in kitchen with infrared grill, and a three-level heated pool and spa with negative edge and sun deck. Artificial turf, and landscape architect-designed flower beds complete the backyard oasis. The oversized 3-car garage features EV and car-lift power, tall ceilings, storage space, and a dedicated shop area. A true showpiece, crafted for luxury living and effortless entertaining.
MLS Listing ID
Listed By
Map
Estimated Monthly Payment
$38,308Loan Amount
$4,702,500This calculator is illustrative, but your unique situation will best be served by seeking out a purchase budget pre-approval from a reputable mortgage provider. Start My Mortgage Application can provide you an approval within 48hrs.
Home Facts
Bathroom
Kitchen
Appliances
- Solid Counter Tops
- Self-Cleaning Oven
- Washer
- Dryer
- Private Garbage Service
- Built-In Oven
- Stove/Range
- Microwave Oven
- Dryer Connection
- Disposal
- Double Ovens
- Security System (Owned)
- Gas Water Heater
- Garage Door Opener
- Dishwasher
- Wet Bar
- Gas Cooking
- Pre-Wired for Security
- Plumb for Water Softener
- Chandelier
- Smoke Alarm
- Washer Connection
- Refrigerator
- Custom Cabinets
- Vent Fan
- Ceiling Fans
Roof
- Metal
Levels
- One
Cooling
- Three+ Central
- Zoned
Pool Features
- Pool is Heated
- AdjoiningPool/Spa
- In Ground Pool
- Hot Tub
- Pools Sweep
Window Features
- All Remain
Exterior Features
- Gas Grill
- Outdoor Kitchen
- Patio Slab
- Double Pane Windows
- Mature Trees
- Special Yard Lighting
- Wrought Iron Fence
- Sprinkler System
- Has Gutters
- Covered Patio
Fireplace Features
- Primary Bedroom
- Three+
- Living Room
- Game Room
- Stone/Rock/Brick
- Gas
- Gas Starter
Association Amenities
- Jogging Trails
- Guarded Access
- Controlled Access
Flooring
- Ceramic Tile
- Wood
Foundation Details
- Slab
Architectural Style
- Contemporary
- One Story
Heating
- Central
- Zoned
- 3+ Units
