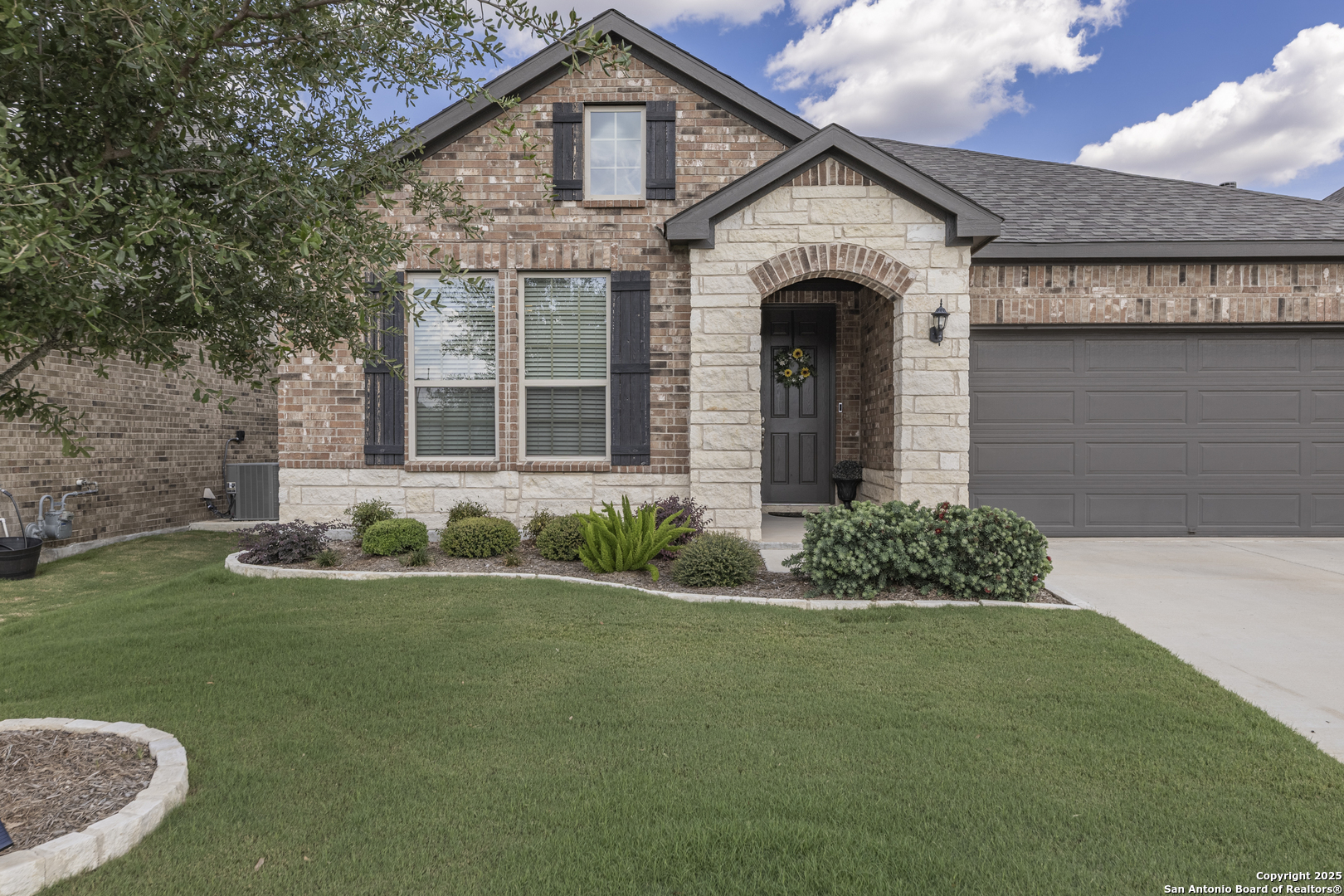Status
Market MatchUP
How this home compares to similar 3 bedroom homes in Boerne- Price Comparison$192,854 lower
- Home Size325 sq. ft. smaller
- Built in 2022Newer than 71% of homes in Boerne
- Boerne Snapshot• 588 active listings• 31% have 3 bedrooms• Typical 3 bedroom size: 2289 sq. ft.• Typical 3 bedroom price: $632,853
Description
Welcome to your new, stunning, 3/2/2, one story home with an office in the very sought after Southglen neighborhood! This home has so much to offer you with the open floor plan, plenty of natural light and treyed ceilings. The living room is spacious for your gatherings and you will enjoy the view our of the large windows to the back yard. Your island kitchen, with breakfast bar, is ready for entertaining with gorgeous granite counter tops, exquisite custom cabinets, stainless steel appliances, gas cook top and classic bright white subway tile back splash. The dining area has a walk out to the back patio, large window for lots of light and another beautiful view to the back yard. You have a separate office which is perfect for working from home, or it can be a flex area for what you may need such as a play room! Your master bedroom is large and features a graceful vaulted ceiling. Your master bath has separate garden tub and shower with a double vanity and is ready to be your own private retreat! The secondary bedrooms are a notable size to offer plenty of space for everyone. Your covered back patio is ready for those family and friends BBQ's with a lush and spacious yard - you will love sitting out enjoying your coffee or evening wine with this view! the home backs up to a Greenbelt for added privacy. Not to mention the schools being in the wonderful Boerne ISD! Don't miss your opportunity to own this slice of Texas heaven!
MLS Listing ID
Listed By
Map
Estimated Monthly Payment
$3,884Loan Amount
$418,000This calculator is illustrative, but your unique situation will best be served by seeking out a purchase budget pre-approval from a reputable mortgage provider. Start My Mortgage Application can provide you an approval within 48hrs.
Home Facts
Bathroom
Kitchen
Appliances
- Washer Connection
- Dryer Connection
- Self-Cleaning Oven
- Stove/Range
- Dishwasher
- Smoke Alarm
- Microwave Oven
- Ceiling Fans
- Vent Fan
- Ice Maker Connection
- Gas Cooking
- Plumb for Water Softener
- Garage Door Opener
- Disposal
- Water Softener (owned)
- Solid Counter Tops
- Gas Water Heater
Roof
- Composition
Levels
- One
Cooling
- One Central
Pool Features
- None
Window Features
- All Remain
Exterior Features
- Double Pane Windows
- Covered Patio
- Patio Slab
- Sprinkler System
- Privacy Fence
Fireplace Features
- Not Applicable
Association Amenities
- Park/Playground
- Clubhouse
- Pool
Accessibility Features
- Level Drive
- Level Lot
- Ext Door Opening 36"+
- First Floor Bath
- No Steps Down
- First Floor Bedroom
- Stall Shower
- No Stairs
Flooring
- Vinyl
- Carpeting
Foundation Details
- Slab
Architectural Style
- Traditional
- One Story
Heating
- Central








































