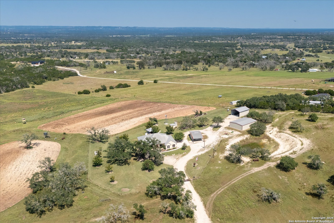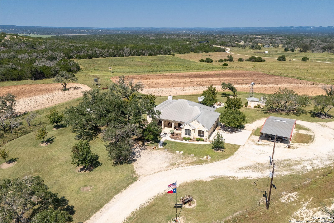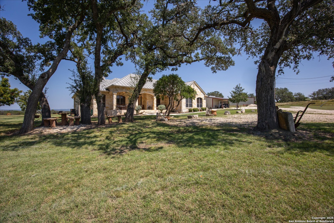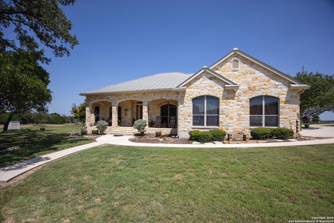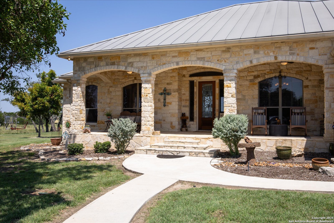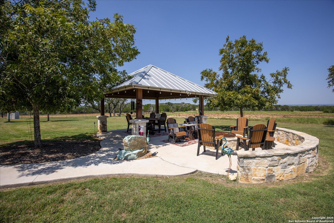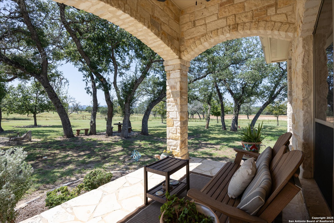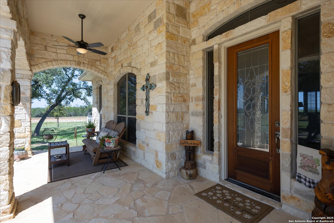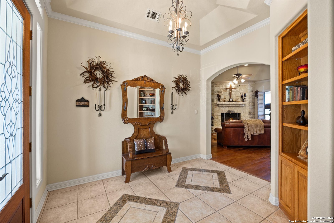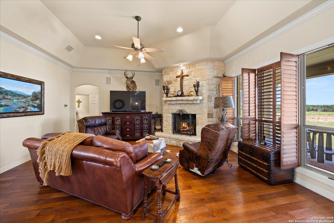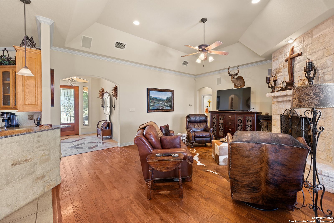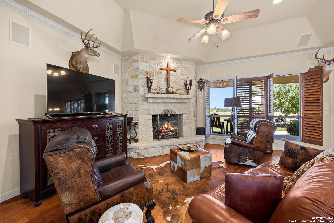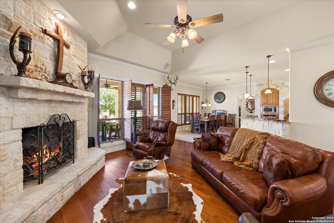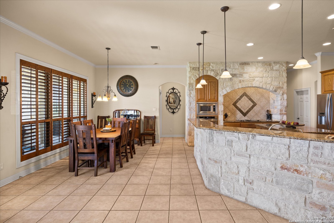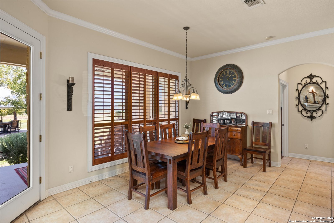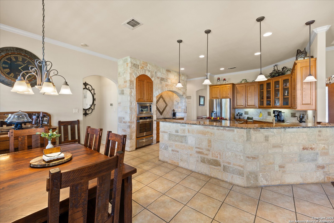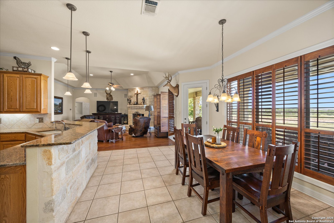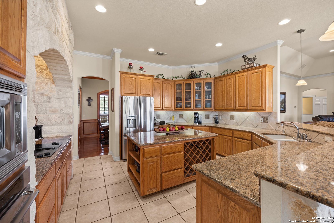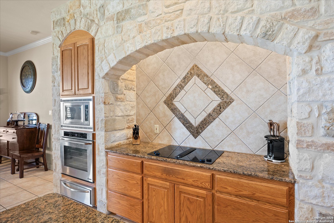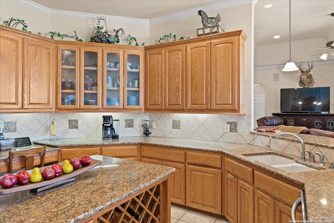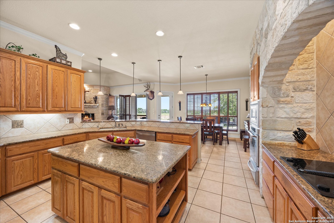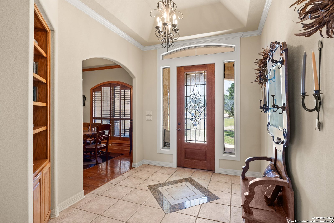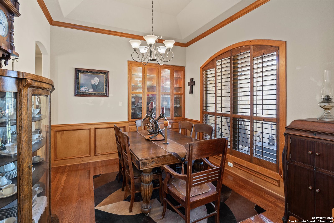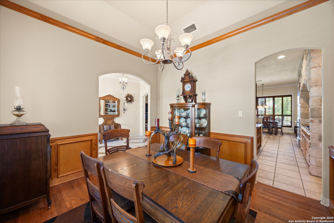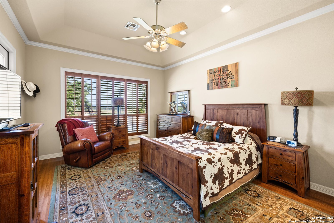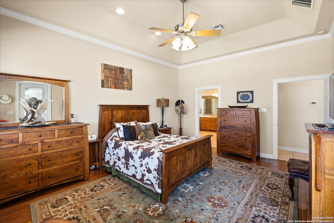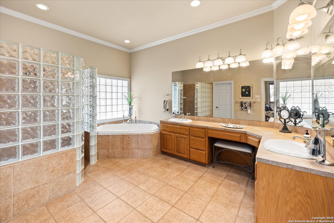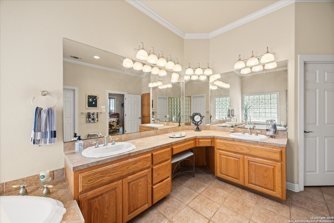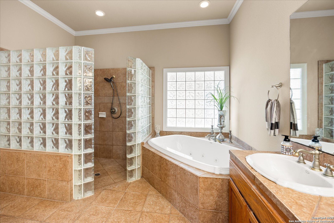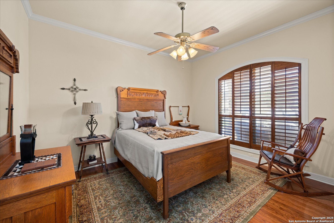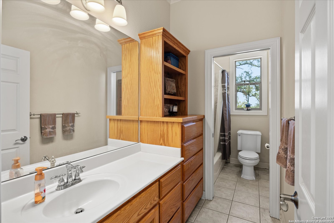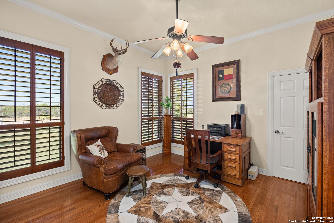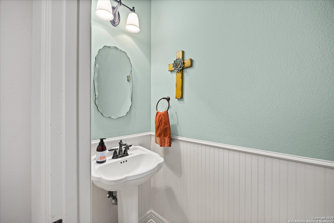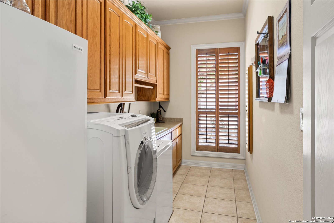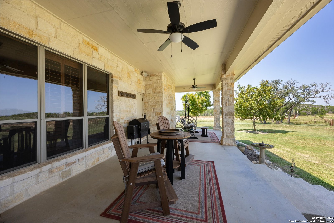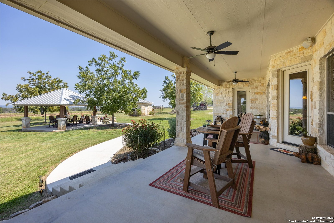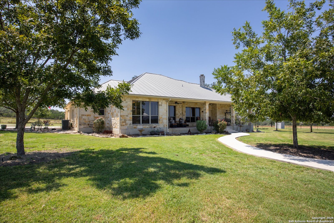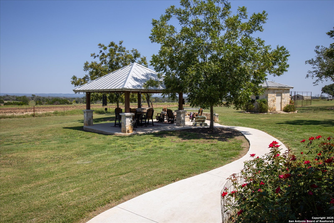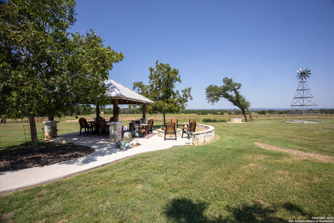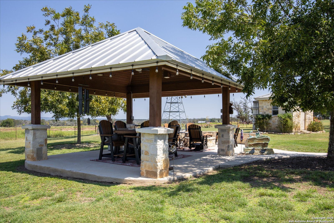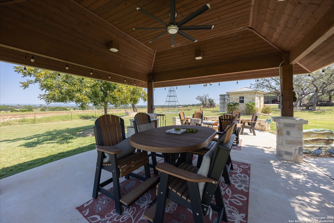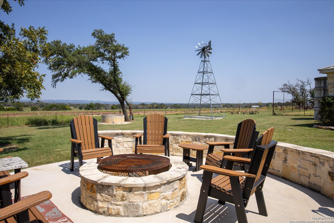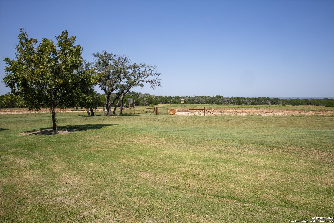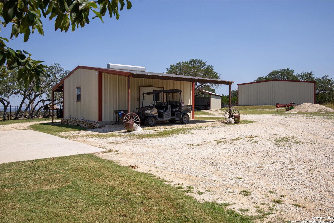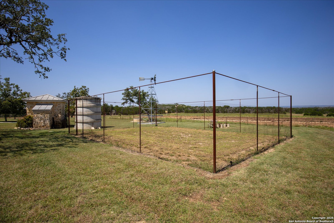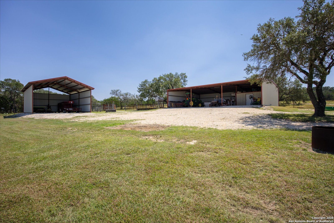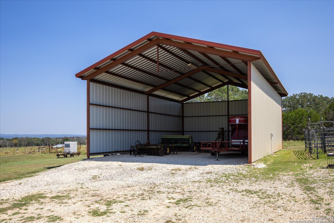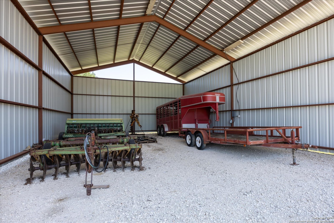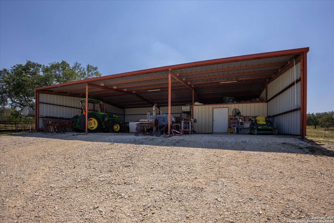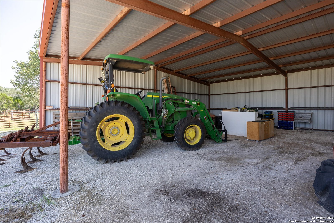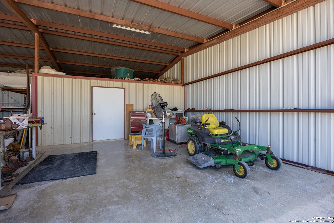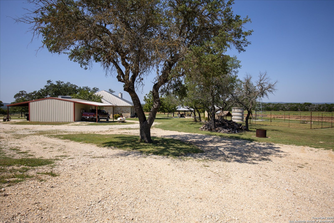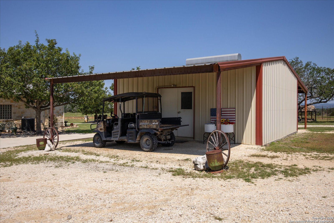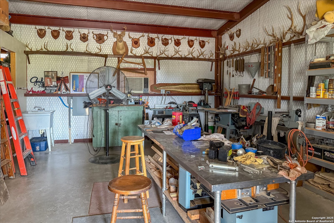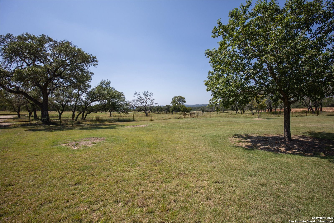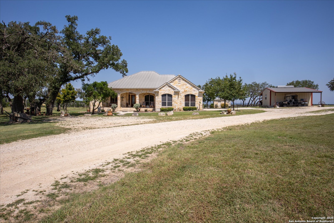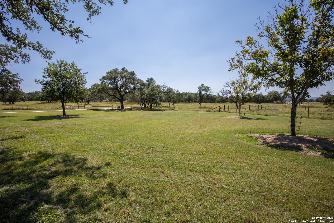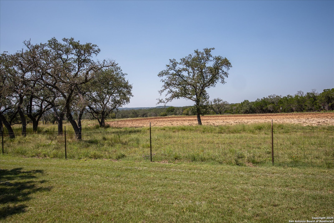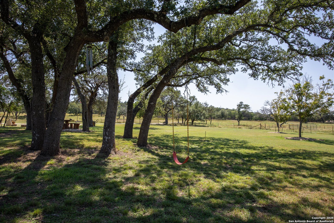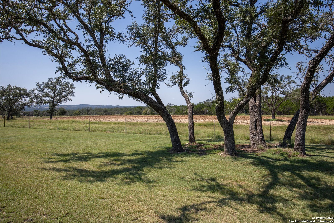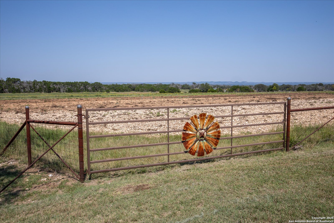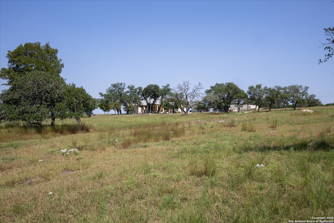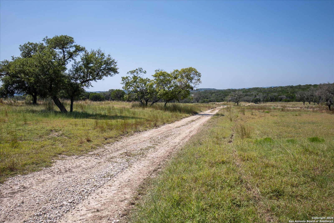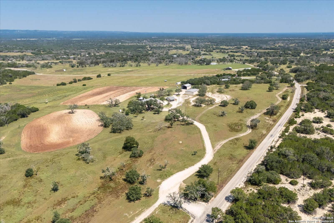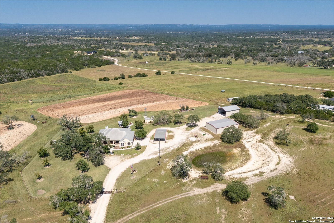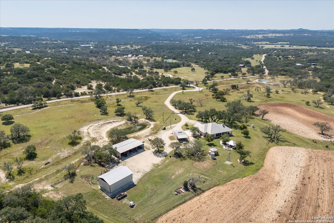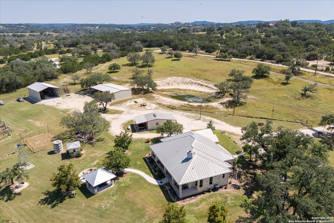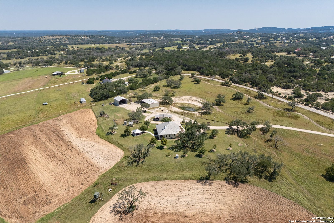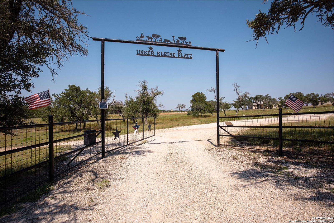Status
Market MatchUP
How this home compares to similar 3 bedroom homes in Boerne- Price Comparison$692,146 higher
- Home Size208 sq. ft. larger
- Built in 2002Older than 81% of homes in Boerne
- Boerne Snapshot• 588 active listings• 31% have 3 bedrooms• Typical 3 bedroom size: 2289 sq. ft.• Typical 3 bedroom price: $632,853
Description
Experience Hill Country living at its finest with this unrestricted ranch property just 15 minutes from Boerne and the historic town of Comfort. Set behind a private electric gate, this property offers sweeping Hill Country views, wide-open spaces, and the perfect blend of comfort and functionality. The custom-built single-story home by Kevin Katzer welcomes you in. This beautiful home has a stunning floor to ceiling rock surround propane/wood burning fire place in the living room that sets the tone for conversations and cozy winter days. An open kitchen concept with oversized island has built in stainless appliances complete with warming drawer. The primary suite is separated from the other bedrooms and has outdoor access to the patio and includes a spacious en-suite bathroom. Double vanities, jetted tub and walk in shower. Laundry room with storage, sink and window for light. Step outside to a covered patio with seating and room for all the fun conversations! A pergola with built in sink, twinkling lights and and a round fire pit-ideal for evenings under the Texas sky. Designed with both recreation and ranching in mind, the property is fully fenced and cross-fenced, making it ready for livestock or horses. Two large barns (40x60) with enclosed storage area, a (30x45) with RV hookup, and a spacious 24x24 workshop (complete with bathroom) all feature electric service, providing ample space for storage, projects, and ranch operations. An agricultural exemption keeps property taxes low, spray foam insulation adds to the low electric bills, all adding long-term value to this remarkable Hill Country retreat. Whether you're seeking quiet country living, generational living opportunity, a property to work the land, an equestrian space, or simply a peaceful escape with modern conveniences nearby, this property offers it all. Get your showing scheduled today!
MLS Listing ID
Listed By
Map
Estimated Monthly Payment
$10,967Loan Amount
$1,258,750This calculator is illustrative, but your unique situation will best be served by seeking out a purchase budget pre-approval from a reputable mortgage provider. Start My Mortgage Application can provide you an approval within 48hrs.
Home Facts
Bathroom
Kitchen
Appliances
- Private Garbage Service
- Built-In Oven
- Microwave Oven
- 2+ Water Heater Units
- Dryer Connection
- Disposal
- Gas Water Heater
- Garage Door Opener
- Dishwasher
- Cook Top
- Smooth Cooktop
- Plumb for Water Softener
- Chandelier
- Water Softener (owned)
- Smoke Alarm
- Washer Connection
- Ceiling Fans
- Custom Cabinets
- Propane Water Heater
Roof
- Metal
Levels
- One
Cooling
- One Central
Pool Features
- None
Window Features
- All Remain
Other Structures
- Storage
- RV/Boat Storage
- Gazebo
- Workshop
- Shed(s)
- Outbuilding
- Second Garage
Exterior Features
- Storage Building/Shed
- Workshop
- Ranch Fence
- Gazebo
- Cross Fenced
- Additional Dwelling
- Partial Sprinkler System
- Wire Fence
- Patio Slab
- Double Pane Windows
- Mature Trees
- Has Gutters
- Covered Patio
Fireplace Features
- Wood Burning
- Family Room
- Stone/Rock/Brick
- Gas
- One
Association Amenities
- None
Accessibility Features
- No Carpet
- No Stairs
- No Steps Down
- First Floor Bath
- Stall Shower
- First Floor Bedroom
Flooring
- Ceramic Tile
- Wood
Foundation Details
- Slab
Architectural Style
- One Story
- Ranch
- Texas Hill Country
Heating
- Central
