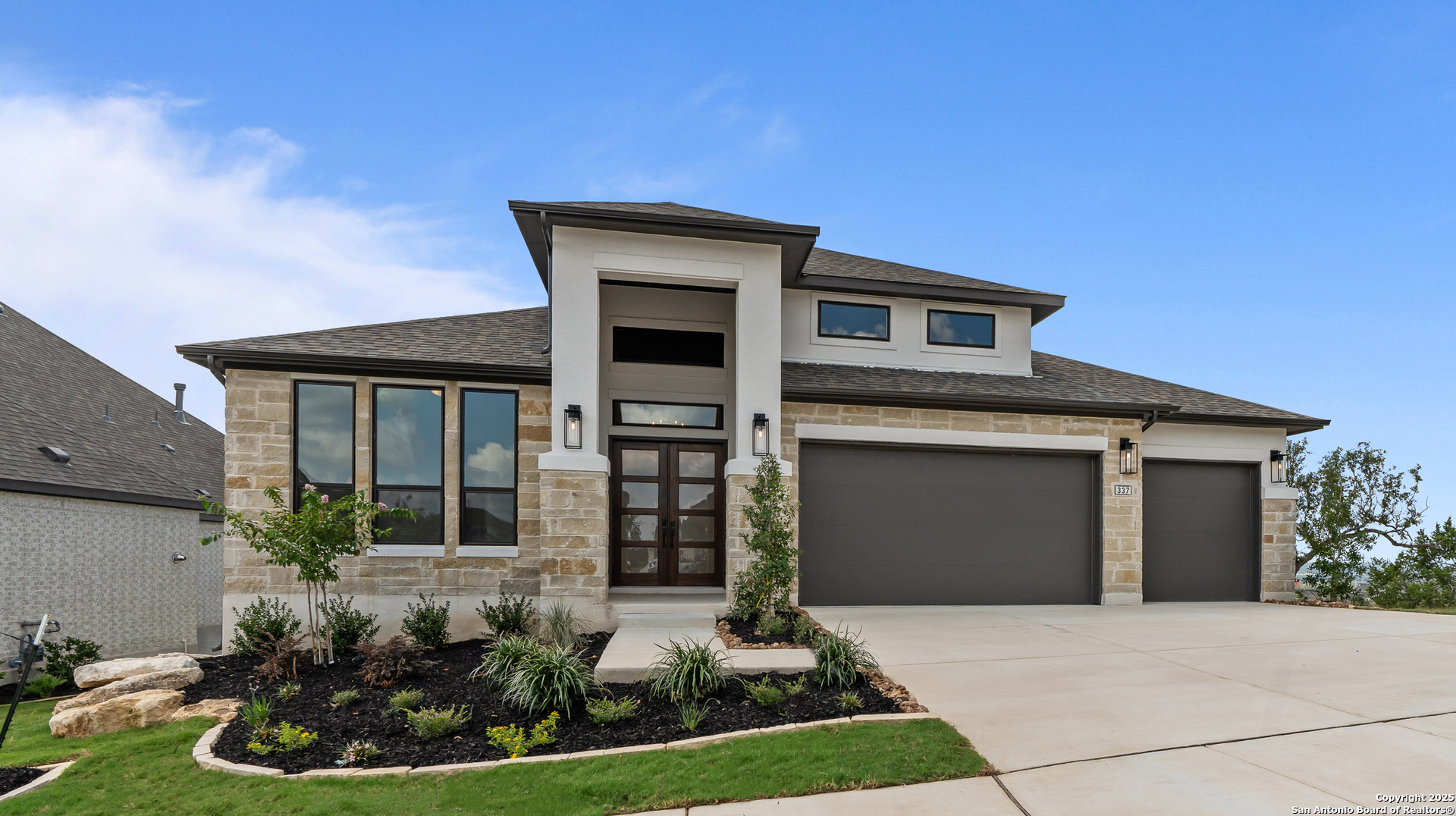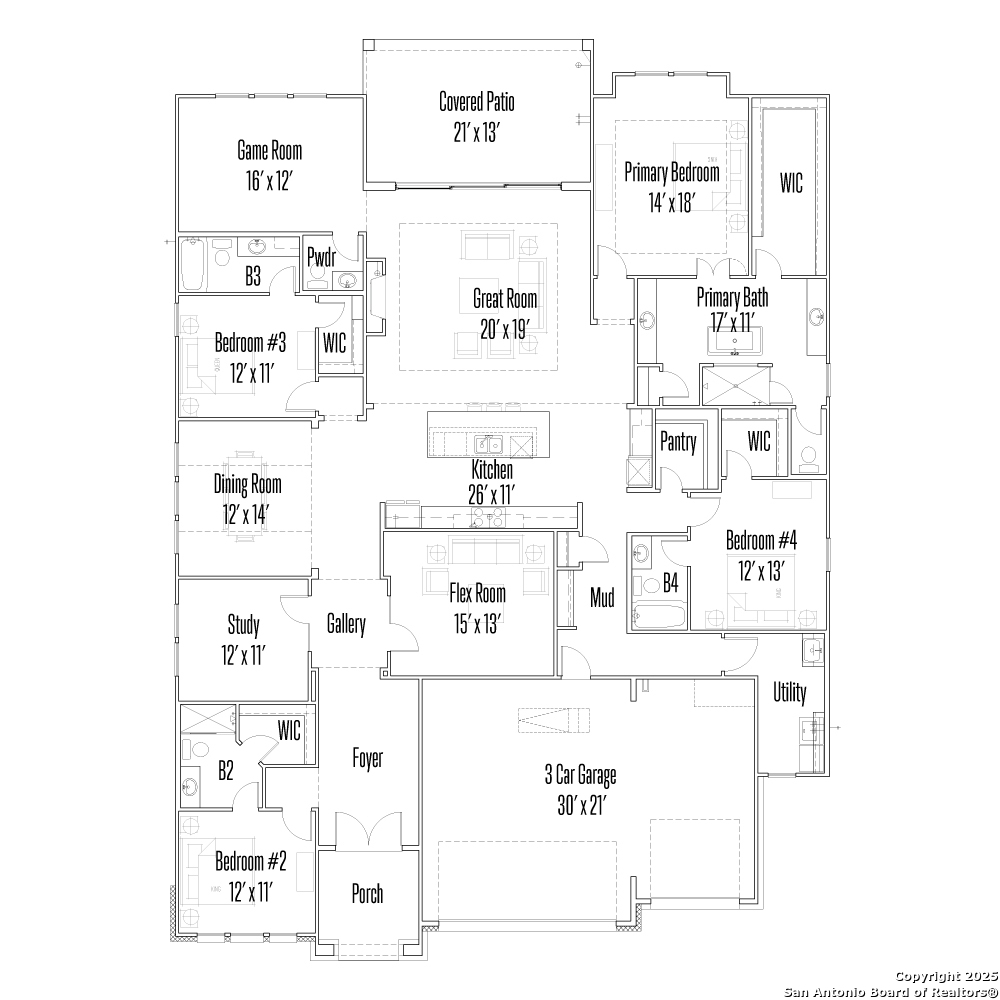Status
Market MatchUP
How this home compares to similar 4 bedroom homes in Boerne- Price Comparison$76,527 higher
- Home Size426 sq. ft. larger
- Built in 2025One of the newest homes in Boerne
- Boerne Snapshot• 581 active listings• 52% have 4 bedrooms• Typical 4 bedroom size: 3077 sq. ft.• Typical 4 bedroom price: $823,372
Description
MLS# 1881585 - Built by Drees Custom Homes - Ready Now! ~ This elegant single-story home in Boerne combines thoughtful design with stunning Hill Country views. A level front entrance welcomes you inside, where tall ceilings and gorgeous finishes create a bright, open feel throughout the home. The floor plan offers exceptional comfort and versatility with 4 bedrooms-each with its own en-suite bathroom-plus an additional powder bath for guests. A private study, game room, and flex room provide ample space for work, play, and relaxation, all on one level. Step outside to an elevated and extended back patio, the perfect place to take in sweeping Hill Country sunsets or entertain with ease. The 3-car side-by-side garage offers plenty of room for vehicles and storage, adding both function and convenience. Set within Boerne's premier masterplanned community, you'll enjoy access to resort-style pools, trails, parks, and gathering spaces, along with top-rated schools. With its blend of privacy, beauty, and modern comfort, this home offers the best of Hill Country living.
MLS Listing ID
Listed By
Map
Estimated Monthly Payment
$6,704Loan Amount
$854,905This calculator is illustrative, but your unique situation will best be served by seeking out a purchase budget pre-approval from a reputable mortgage provider. Start My Mortgage Application can provide you an approval within 48hrs.
Home Facts
Bathroom
Kitchen
Appliances
- Washer Connection
- Gas Cooking
- Pre-Wired for Security
- Built-In Oven
- Dryer Connection
- Solid Counter Tops
- Self-Cleaning Oven
- Disposal
- Electric Water Heater
- City Garbage service
- Cook Top
- Garage Door Opener
- Microwave Oven
- Plumb for Water Softener
- Smoke Alarm
- Vent Fan
- Dishwasher
- Ceiling Fans
Roof
- Composition
Levels
- One
Cooling
- One Central
Pool Features
- None
Window Features
- Some Remain
Fireplace Features
- Gas
- One
Association Amenities
- Sports Court
- Controlled Access
- Clubhouse
- Park/Playground
- Pool
- Jogging Trails
Flooring
- Carpeting
- Ceramic Tile
- Wood
Foundation Details
- Slab
Architectural Style
- One Story
Heating
- Central














































