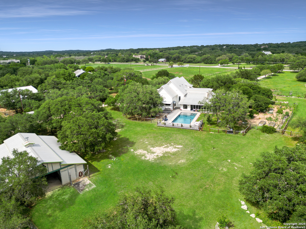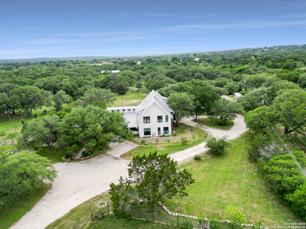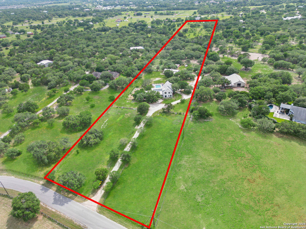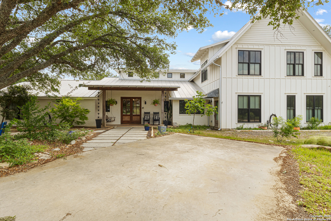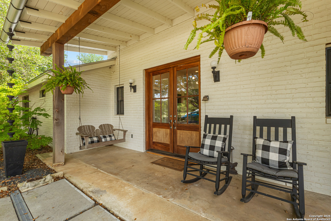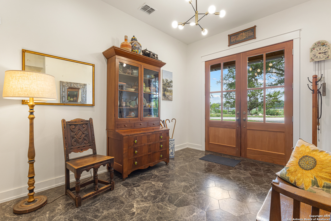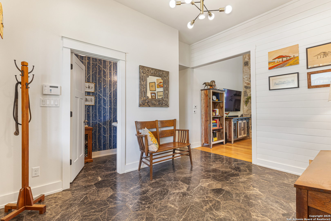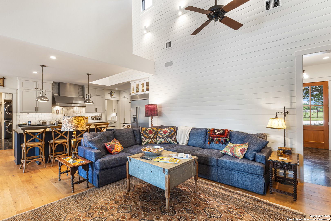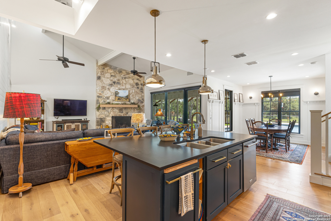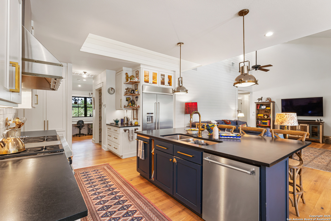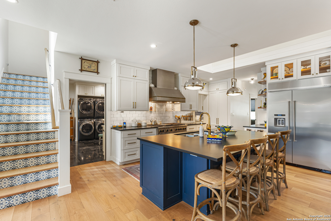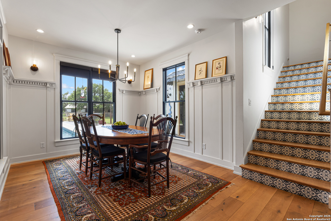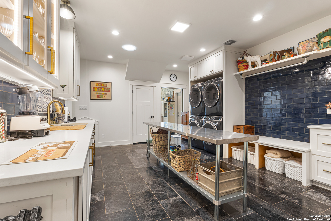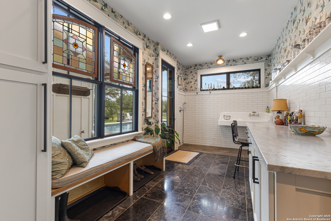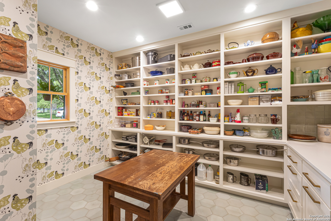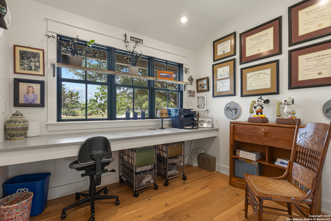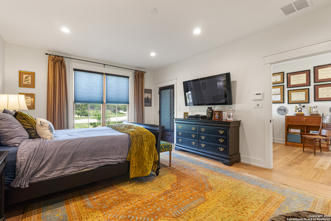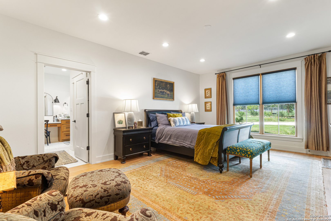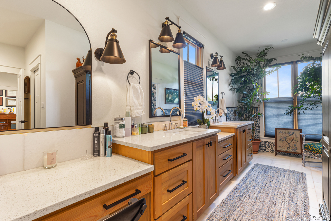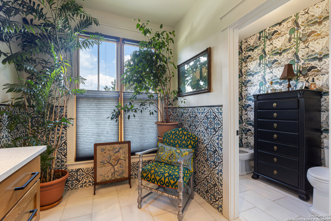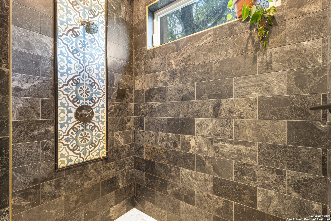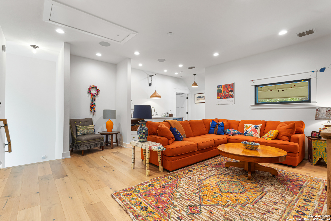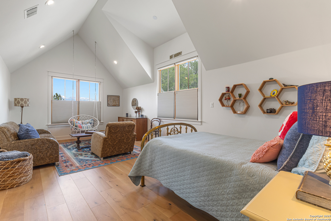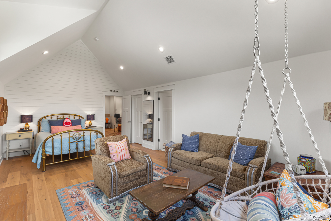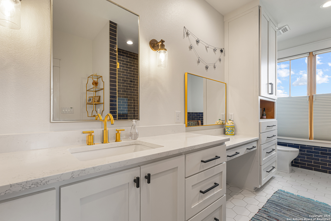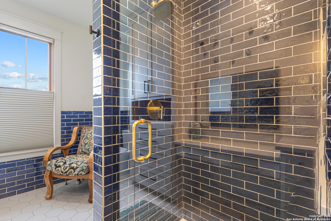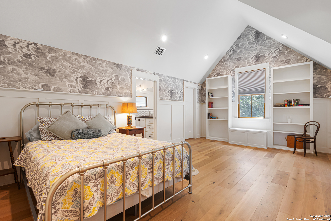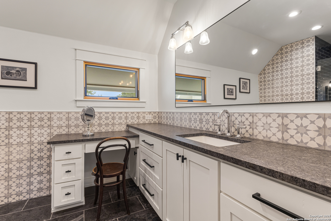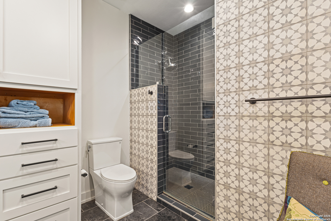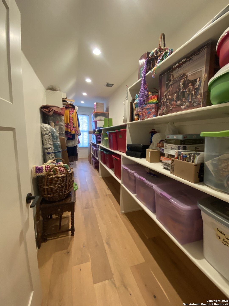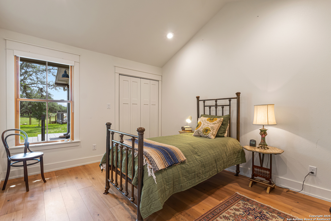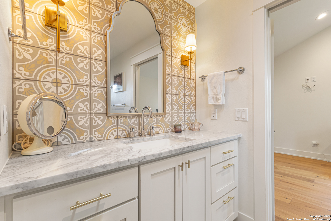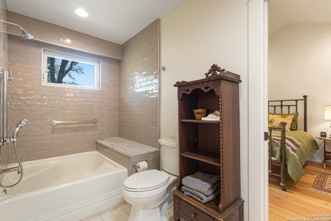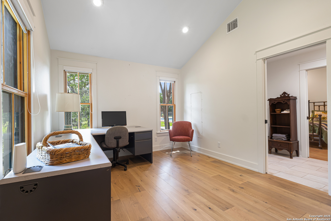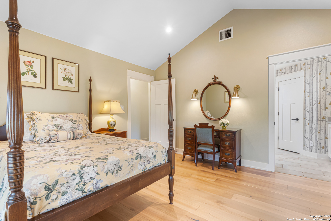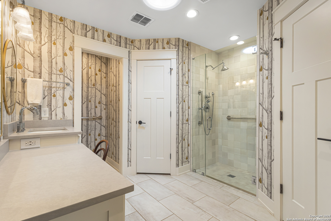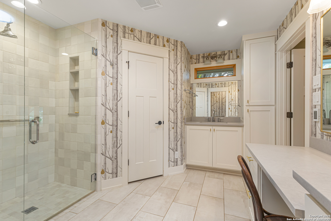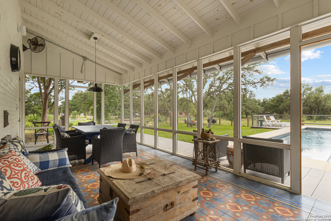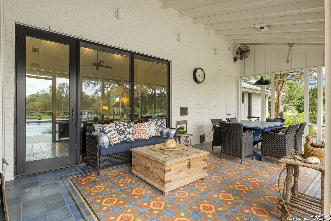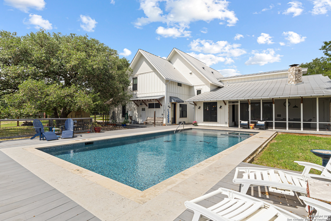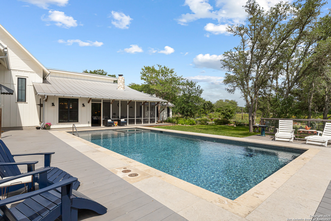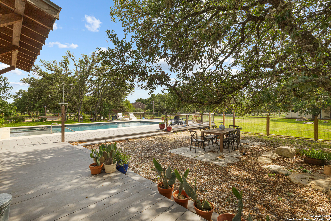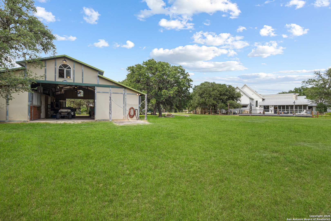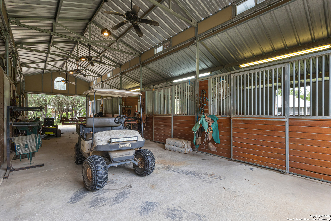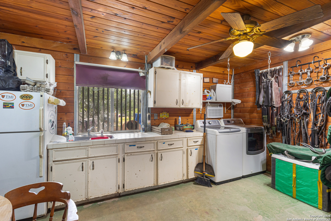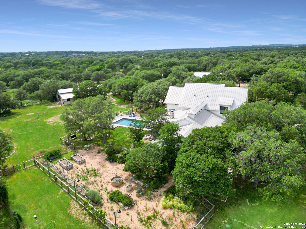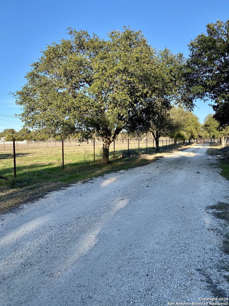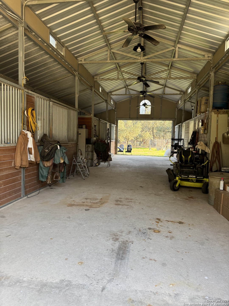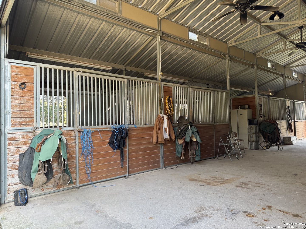Status
Market MatchUP
How this home compares to similar 6 bedroom homes in Boerne- Price Comparison$521,544 lower
- Home Size530 sq. ft. smaller
- Built in 1978Older than 97% of homes in Boerne
- Boerne Snapshot• 588 active listings• 1% have 6 bedrooms• Typical 6 bedroom size: 5647 sq. ft.• Typical 6 bedroom price: $2,420,543
Description
Welcome to a true modern farmhouse in the heart of Fair Oaks Ranch! Built in 2020 from an original smaller home, this one blends the benefits of a modern home with the charm and location of a seasoned homestead. With a gated entrance to 7.3 acres of privacy and quiet, 6 bedrooms and 5 1/2 baths are plenty of room for the entire family. Open and livable spaces invite gatherings while the unique design of the Kitchen and utility spaces offer a very modern design and function. Two first floor primary suites offer many options for living and guests with a full guest wing on the first floor. A Keith Zars pool and spa and screened patio awaits you in the backyard along with a full garden with raised garden beds. The property features a 6 stall barn with full kitchen and bath great for the equestrian with unique access to the 13 miles of bridle trails of Fair Oaks. RV hookups are also available with plenty of room for storage of all the toys! A true one of a kind!
MLS Listing ID
Listed By
Map
Estimated Monthly Payment
$15,497Loan Amount
$1,804,050This calculator is illustrative, but your unique situation will best be served by seeking out a purchase budget pre-approval from a reputable mortgage provider. Start My Mortgage Application can provide you an approval within 48hrs.
Home Facts
Bathroom
Kitchen
Appliances
- Gas Cooking
- Built-In Oven
- Solid Counter Tops
- 2+ Water Heater Units
- Disposal
- Electric Water Heater
- Garage Door Opener
- Stove/Range
- Refrigerator
- Ice Maker Connection
- Microwave Oven
- Carbon Monoxide Detector
- Smoke Alarm
- Ceiling Fans
- Washer Connection
- Pre-Wired for Security
- Dryer Connection
- Self-Cleaning Oven
- Private Garbage Service
- Double Ovens
- Dishwasher
- Custom Cabinets
Roof
- Metal
Levels
- Two
Cooling
- Three+ Central
Pool Features
- Pool is Heated
- AdjoiningPool/Spa
- In Ground Pool
- Pools Sweep
Window Features
- All Remain
Other Structures
- Storage
- Barn(s)
- Poultry Coop
- Stable(s)
Exterior Features
- Dog Run Kennel
- Wire Fence
- Horse Stalls/Barn
- Double Pane Windows
- Screened Porch
- Ranch Fence
- Mature Trees
Fireplace Features
- Living Room
Association Amenities
- Park/Playground
- Jogging Trails
- Bridle Path
Accessibility Features
- Grab Bars in Bathroom(s)
- No Steps Down
- Int Door Opening 32"+
- 2+ Access Exits
- 36 inch or more wide halls
- Doors-Pocket
- Ext Door Opening 36"+
- Stall Shower
Flooring
- Ceramic Tile
- Wood
Foundation Details
- Slab
Architectural Style
- Traditional
- Two Story
- Texas Hill Country
Heating
- Central
