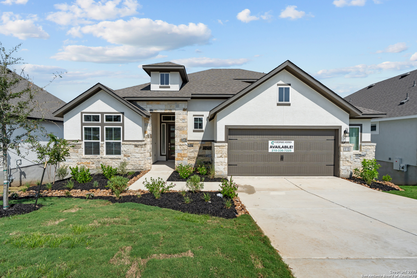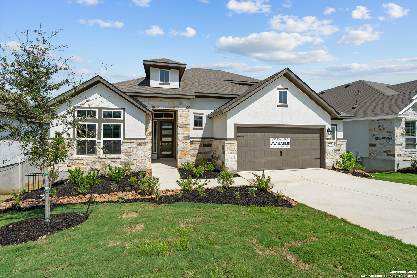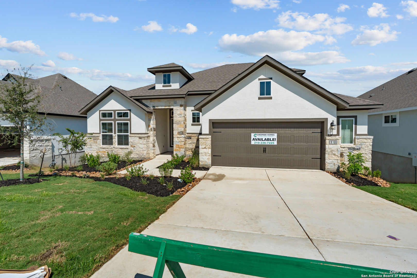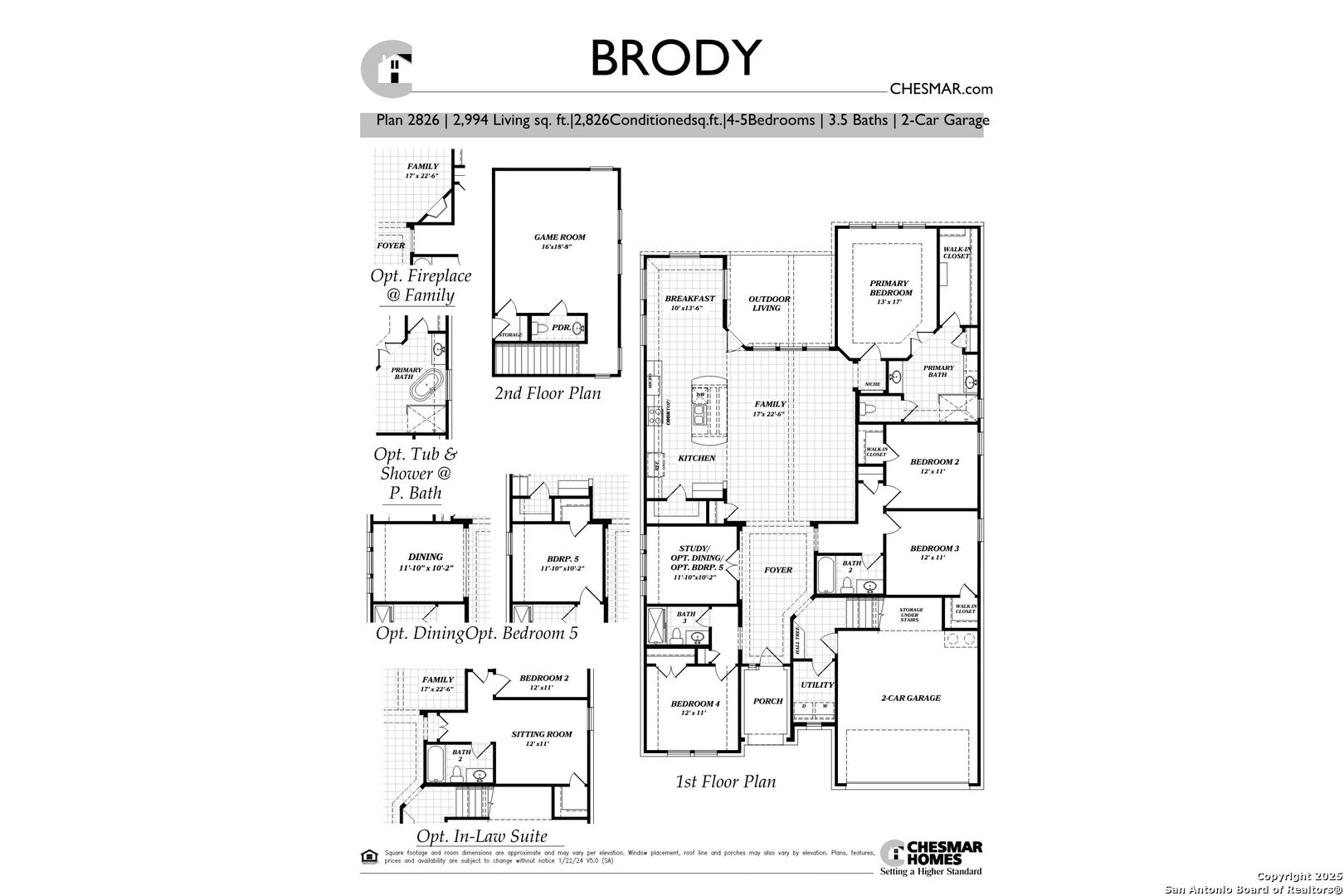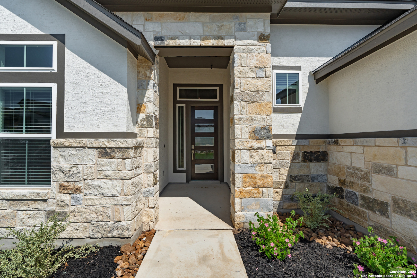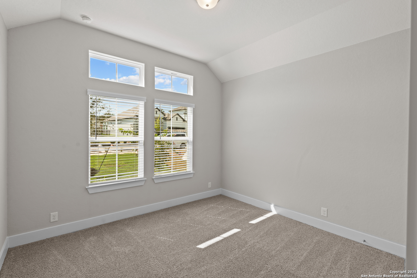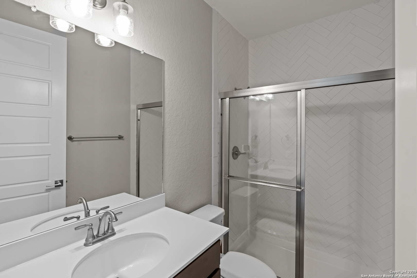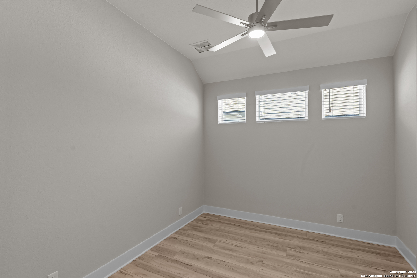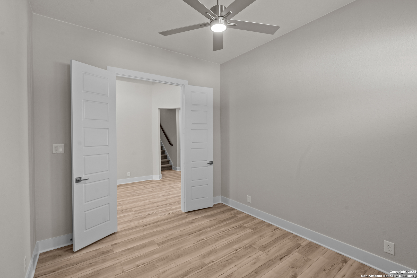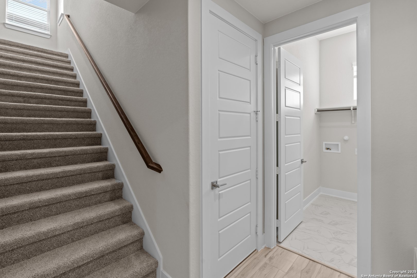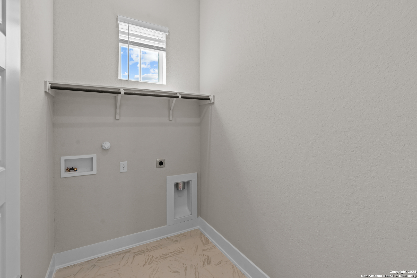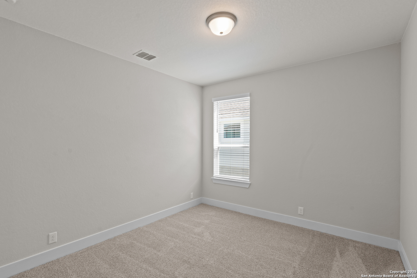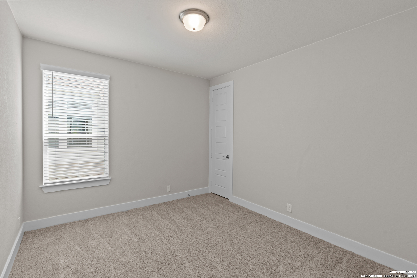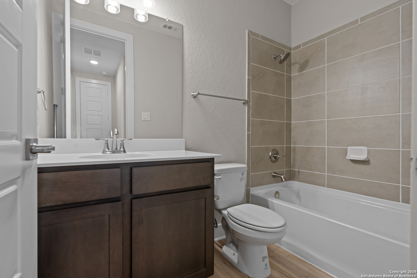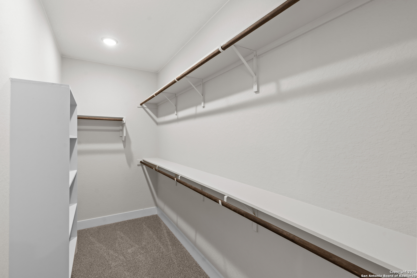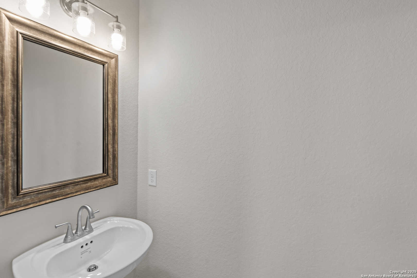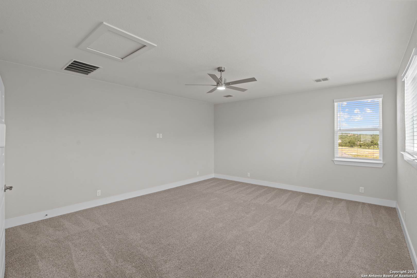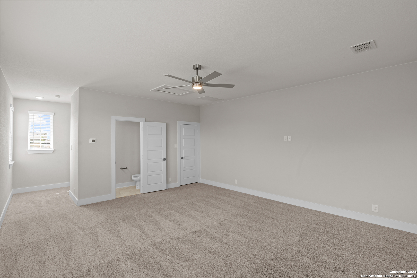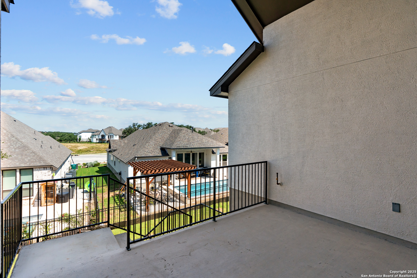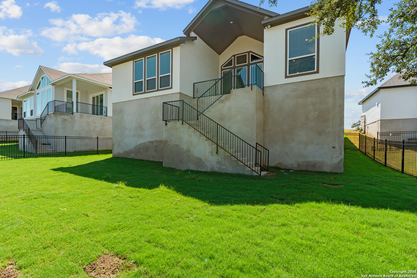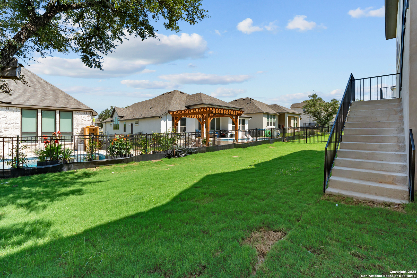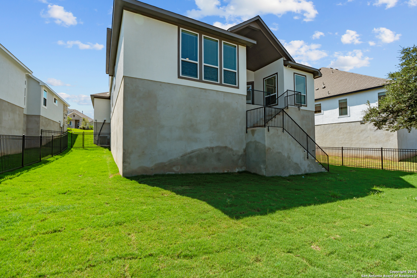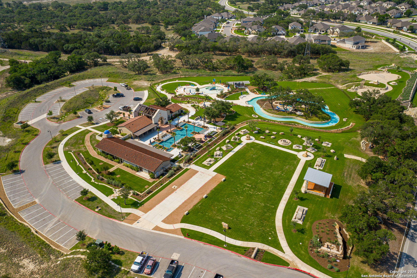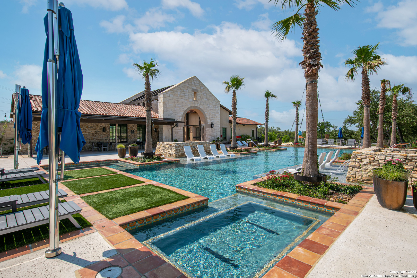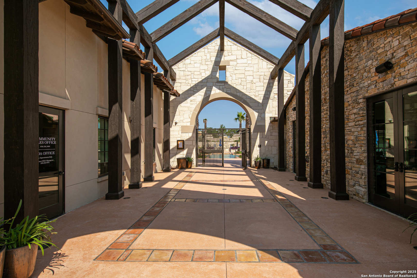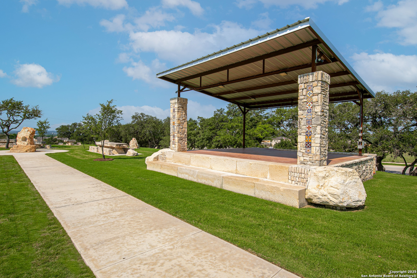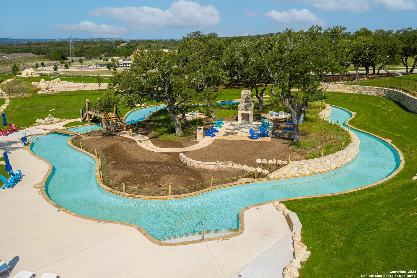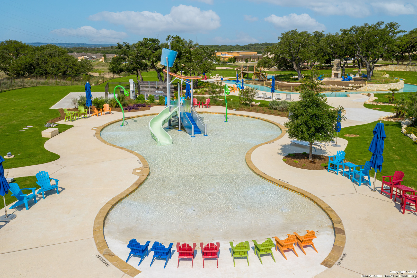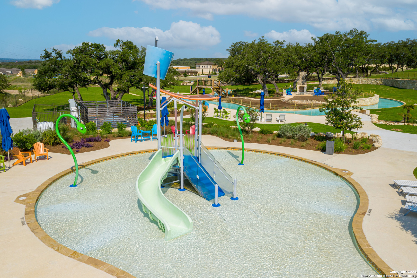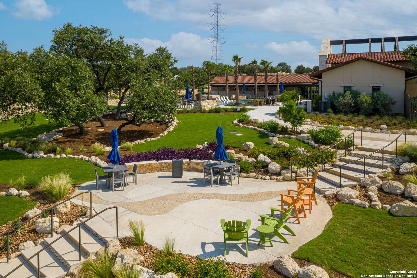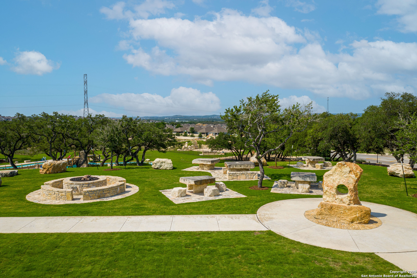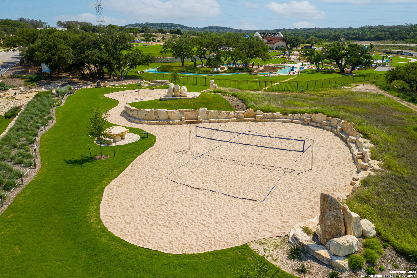Status
Market MatchUP
How this home compares to similar 4 bedroom homes in Boerne- Price Comparison$183,573 lower
- Home Size251 sq. ft. smaller
- Built in 2025One of the newest homes in Boerne
- Boerne Snapshot• 581 active listings• 52% have 4 bedrooms• Typical 4 bedroom size: 3077 sq. ft.• Typical 4 bedroom price: $823,372
Description
Move in Ready! Stunning 4-bedroom home with vaulted ceilings & designer touches throughout! Welcome to your dream home! This beautifully, professionally decorated 4 bedrooms, 3 bath residence combines spacious living with elegant finishes in every corner. From the moment you walk in, you're greeted by soaring vaulted ceilings and a bright, open concept living area, perfect for entertaining or relaxing with family. The family room features striking decorative ceiling beams, adding warmth and architectural charm, while the 2.5-car garage offers ample space for storage, hobbies, or that extra vehicle. The primary suite is conveniently located downstairs, providing privacy and comfort, complete with a luxurious en-suite bath featuring a soaking tub, separate shower, and dual vanities. Upstairs, you'll find a spacious game room ideal for movie nights, game days, or a home office setup. Each additional bedroom offers generous space and natural light. Don't miss this rare opportunity to own a home where style meets function. Schedule your showing today and fall in love!
MLS Listing ID
Listed By
Map
Estimated Monthly Payment
$5,582Loan Amount
$607,810This calculator is illustrative, but your unique situation will best be served by seeking out a purchase budget pre-approval from a reputable mortgage provider. Start My Mortgage Application can provide you an approval within 48hrs.
Home Facts
Bathroom
Kitchen
Appliances
- Washer Connection
- Gas Cooking
- Built-In Oven
- Dryer Connection
- Disposal
- Cook Top
- Garage Door Opener
- In Wall Pest Control
- Security System (Owned)
- Ice Maker Connection
- Microwave Oven
- Chandelier
- Plumb for Water Softener
- Gas Water Heater
- Vent Fan
- Dishwasher
- Ceiling Fans
Roof
- Composition
Levels
- Multi/Split
Cooling
- One Central
- Zoned
Pool Features
- None
Window Features
- Some Remain
Fireplace Features
- One
- Living Room
Association Amenities
- Controlled Access
- Clubhouse
- Park/Playground
- Pool
- Jogging Trails
Accessibility Features
- Level Drive
- No Steps Down
Flooring
- Vinyl
- Carpeting
- Ceramic Tile
Foundation Details
- Slab
Architectural Style
- One Story
Heating
- Central
- 1 Unit
- Zoned
