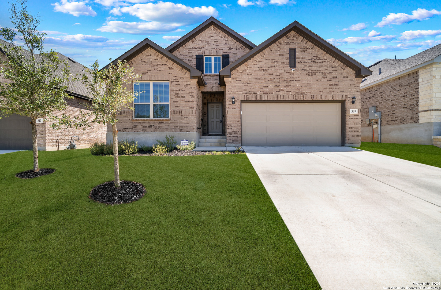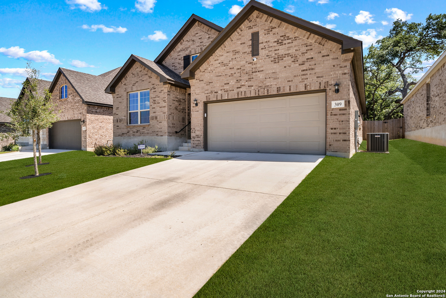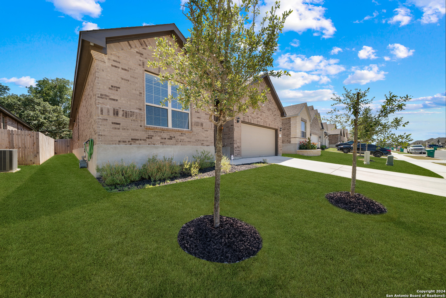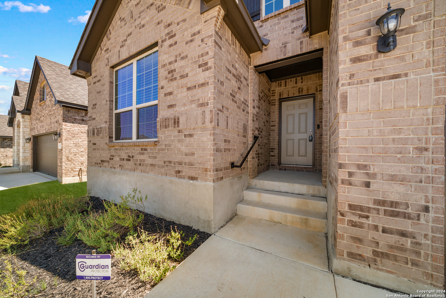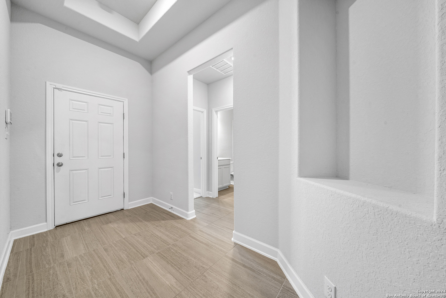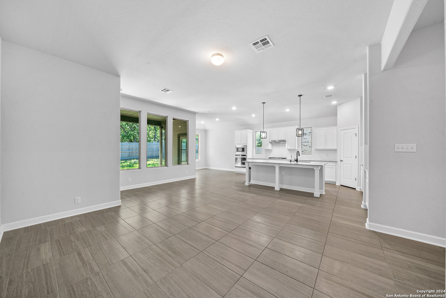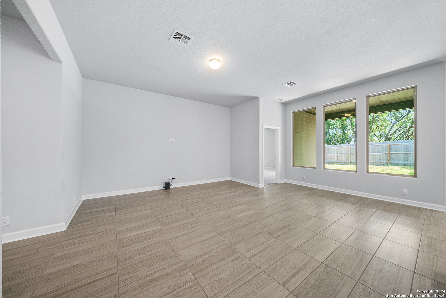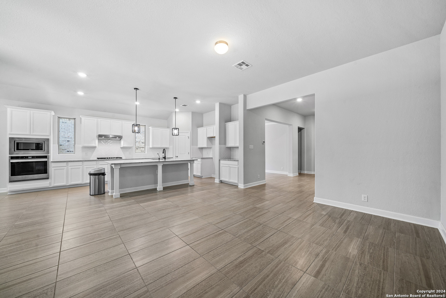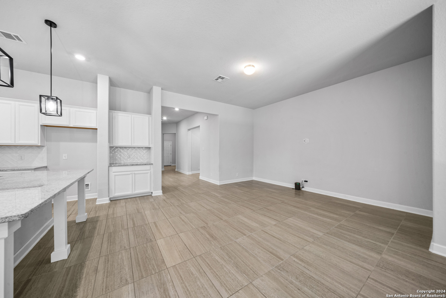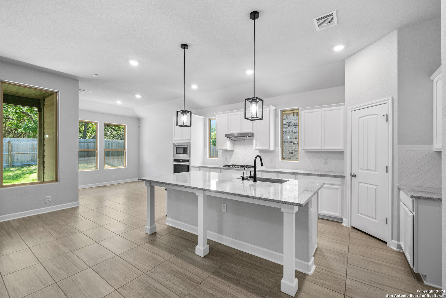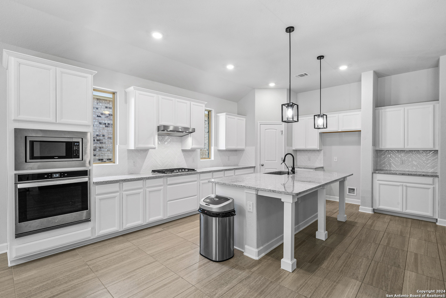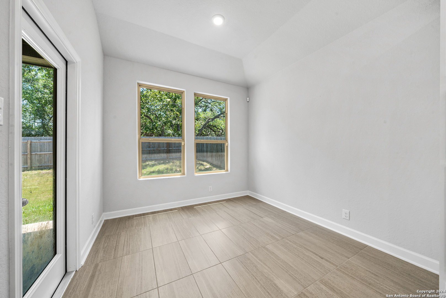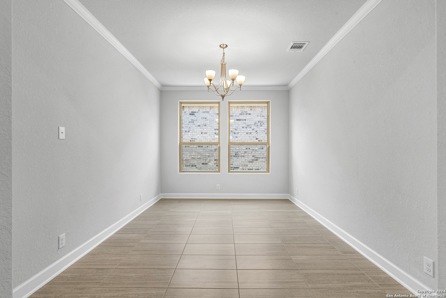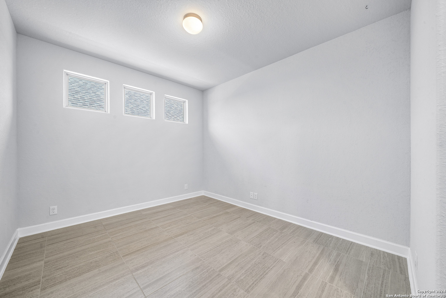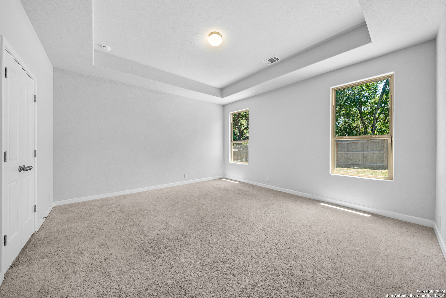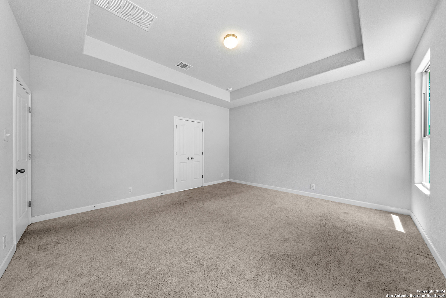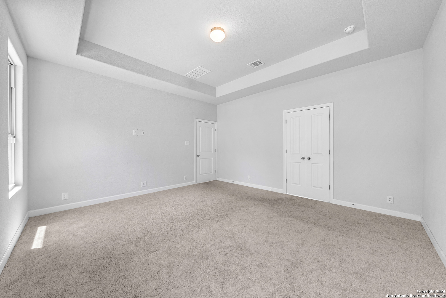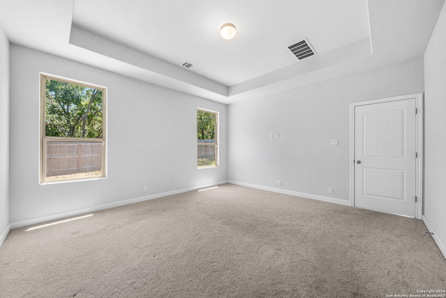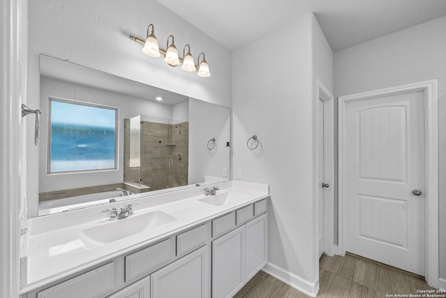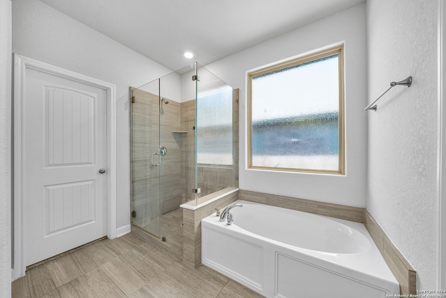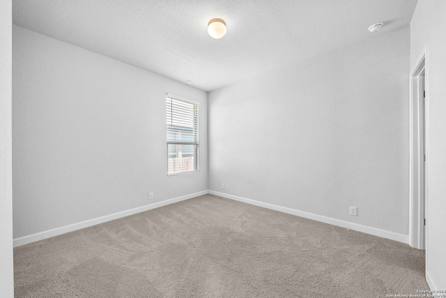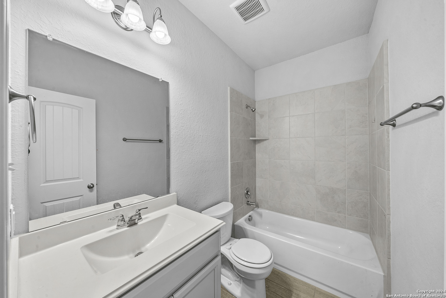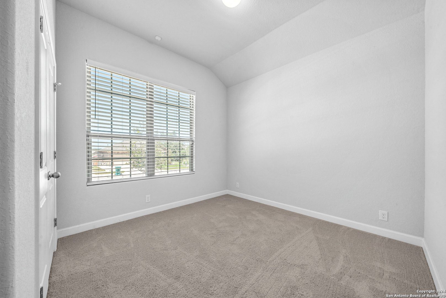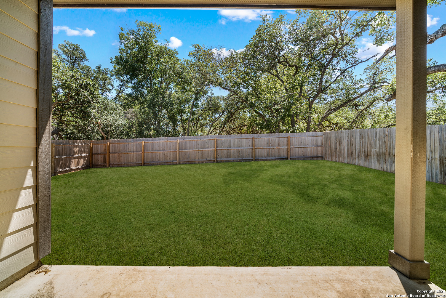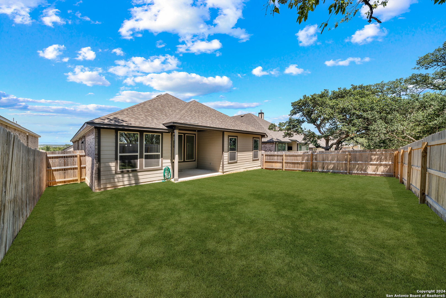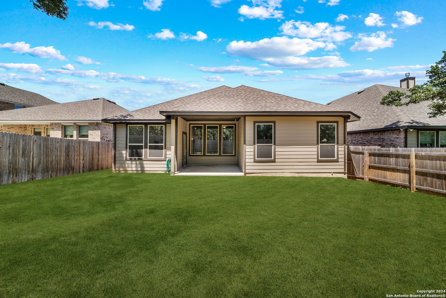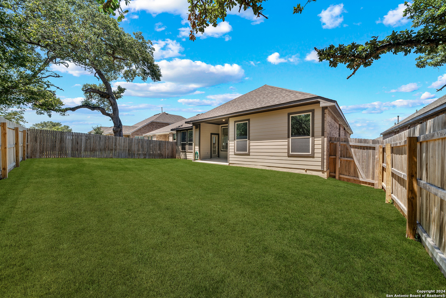Status
Market MatchUP
How this home compares to similar 3 bedroom homes in Boerne- Price Comparison$194,149 lower
- Home Size135 sq. ft. smaller
- Built in 2023Newer than 75% of homes in Boerne
- Boerne Snapshot• 581 active listings• 31% have 3 bedrooms• Typical 3 bedroom size: 2290 sq. ft.• Typical 3 bedroom price: $634,138
Description
Welcome to 309 Kilmarnock, a beautifully maintained three-bedroom, two-bathroom home located in the heart of Boerne, TX. This property offers a spacious open-concept layout that connects the living, dining, and kitchen areas-perfect for both everyday living and entertaining. The kitchen features elegant countertops, ample cabinet space, and a functional layout ideal for any home cook. Each bedroom is generously sized, with plenty of natural light and space to personalize. The primary suite includes a well-appointed en-suite bath, while the secondary bathroom offers modern fixtures and finishes for added comfort. Throughout the home, large windows bring in abundant natural light, creating a bright and welcoming atmosphere. Step outside to enjoy a nicely sized, well-kept yard-ideal for relaxing, gardening, or hosting guests. Situated in a quiet, established neighborhood, this home offers quick access to Boerne's local shopping, dining, and schools, along with easy highway access for commuters.
MLS Listing ID
Listed By
Map
Estimated Monthly Payment
$3,937Loan Amount
$417,991This calculator is illustrative, but your unique situation will best be served by seeking out a purchase budget pre-approval from a reputable mortgage provider. Start My Mortgage Application can provide you an approval within 48hrs.
Home Facts
Bathroom
Kitchen
Appliances
- Built-In Oven
- Washer Connection
- Dryer Connection
- Chandelier
- Smoke Alarm
- Disposal
- Microwave Oven
- Solid Counter Tops
- Dishwasher
Roof
- Composition
Levels
- One
Cooling
- One Central
Pool Features
- None
Window Features
- Some Remain
Exterior Features
- Double Pane Windows
- Covered Patio
- Patio Slab
- Privacy Fence
Fireplace Features
- Not Applicable
Association Amenities
- Park/Playground
- Clubhouse
- Pool
Flooring
- Ceramic Tile
- Carpeting
Foundation Details
- Slab
Architectural Style
- One Story
Heating
- Central
