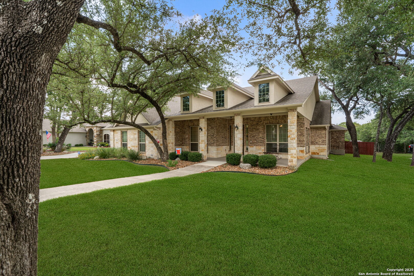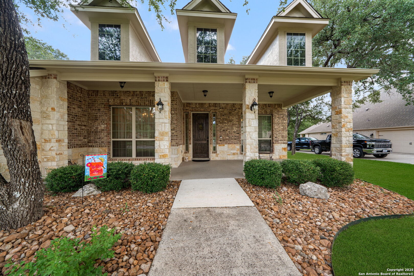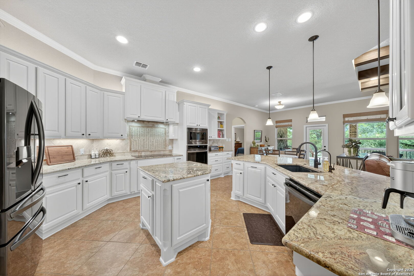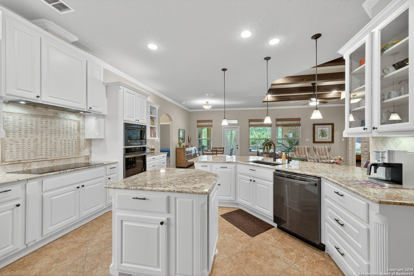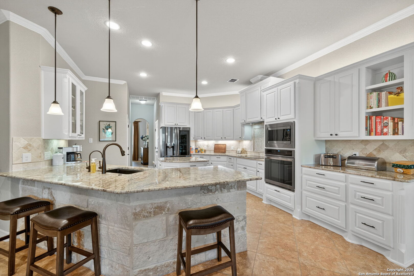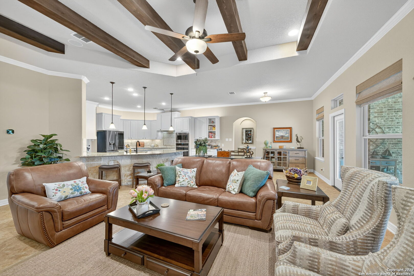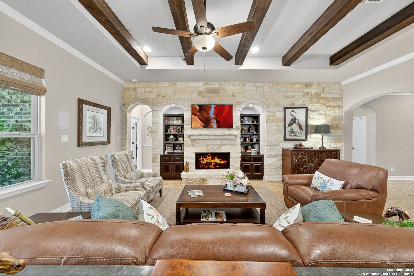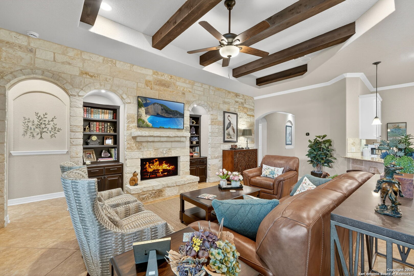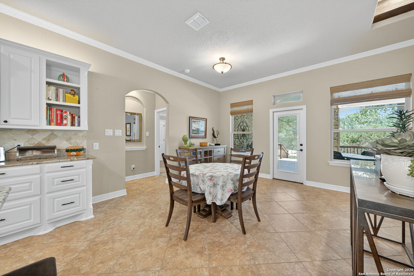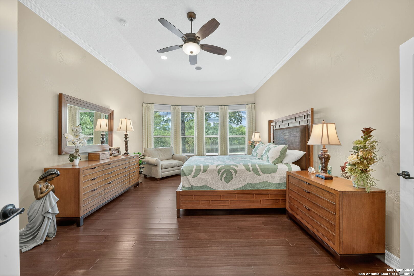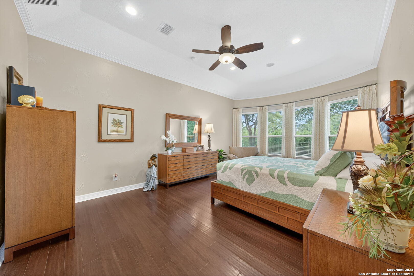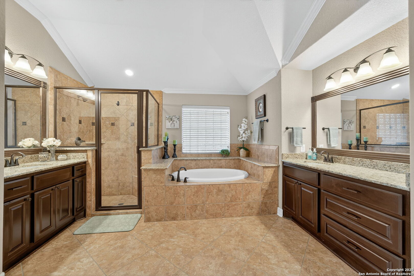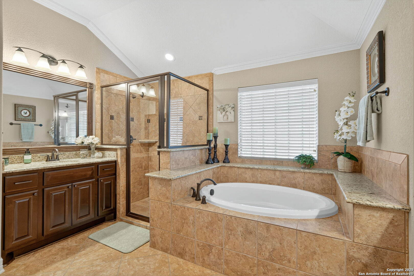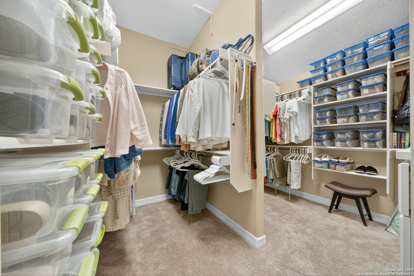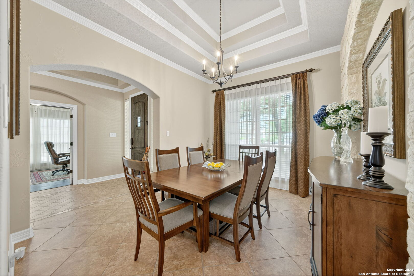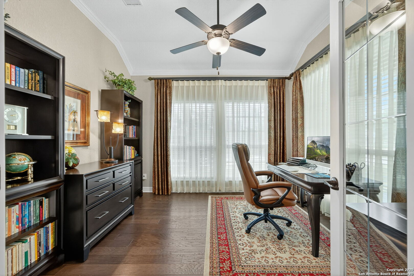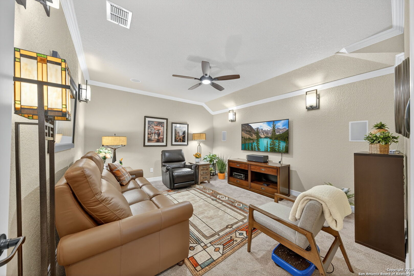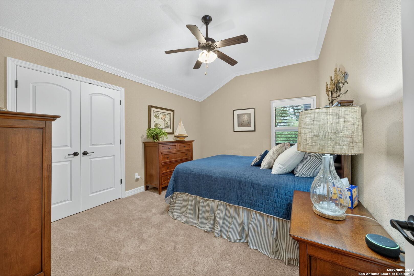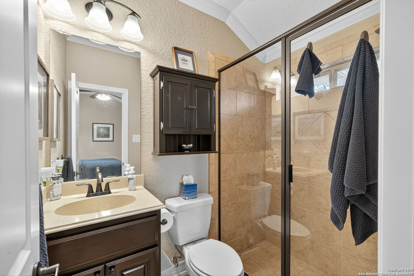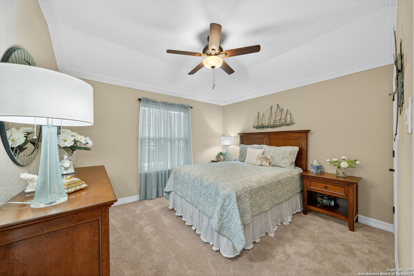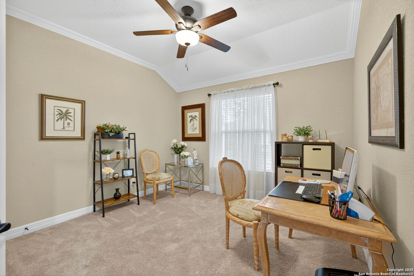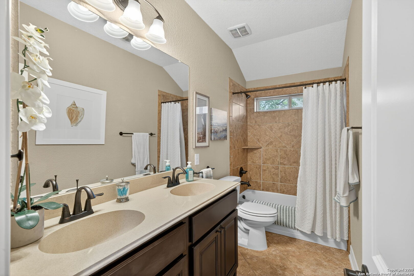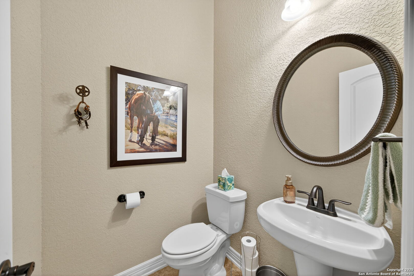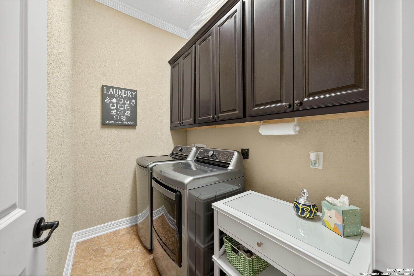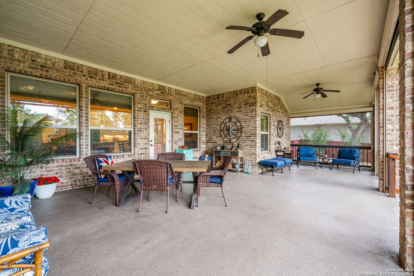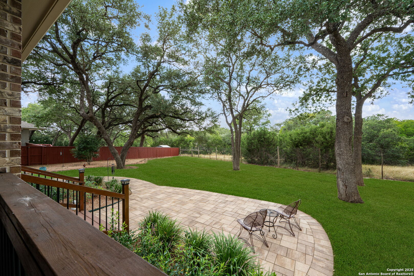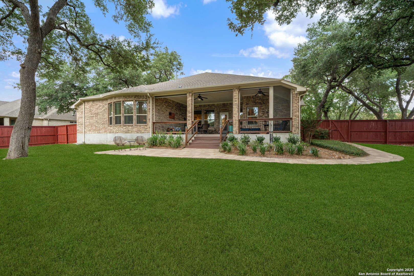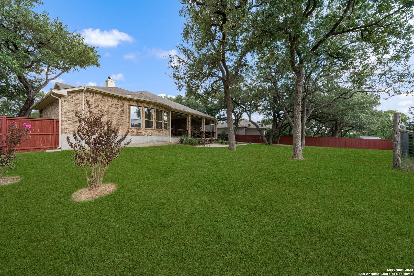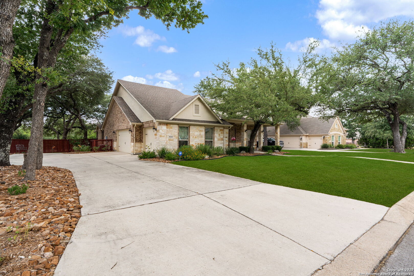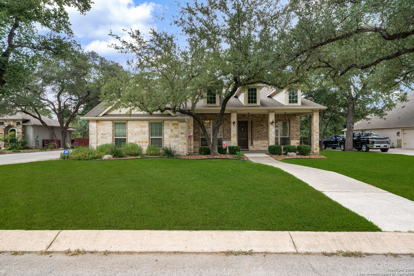Status
Market MatchUP
How this home compares to similar 4 bedroom homes in Boerne- Price Comparison$24,373 lower
- Home Size10 sq. ft. larger
- Built in 2013Older than 62% of homes in Boerne
- Boerne Snapshot• 581 active listings• 52% have 4 bedrooms• Typical 4 bedroom size: 3077 sq. ft.• Typical 4 bedroom price: $823,372
Description
Set among mature trees in the prestigious Fair Oaks Ranch community, this 4-bedroom, 3.5-bathroom home blends timeless elegance with thoughtful design. Beautiful curb appeal and luxurious accents set the stage for the open, inviting interior. The living room makes a statement with rich wood beams, a stone accent wall, and built-in shelving, creating a warm yet sophisticated atmosphere. A spacious chef's kitchen offers stainless steel appliances, inlay oven and microwave, an inlay electric cooktop, ample cabinetry, and a peninsula with bar seating. The layout flows seamlessly into the formal dining room and a front office, providing both entertaining space and quiet work areas. The grand primary suite features an en suite bathroom with dual vanities, a separate soaking tub and shower, and an expansive walk-in closet. Additionally an dedicated media room offers the perfect space for movie nights or game days. Step outside to a generous covered patio overlooking a spacious backyard, ideal for al fresco dining, play, or simply relaxing in the shade. Located in Fair Oaks Ranch, this home offers not just comfort and style, but also a prime Hill Country setting close to shopping, dining, and top-rated schools, making it the perfect blend of luxury and everyday convenience.
MLS Listing ID
Listed By
Map
Estimated Monthly Payment
$6,903Loan Amount
$759,050This calculator is illustrative, but your unique situation will best be served by seeking out a purchase budget pre-approval from a reputable mortgage provider. Start My Mortgage Application can provide you an approval within 48hrs.
Home Facts
Bathroom
Kitchen
Appliances
- Washer Connection
- Built-In Oven
- Dryer Connection
- Solid Counter Tops
- Self-Cleaning Oven
- Disposal
- Electric Water Heater
- Dishwasher
- Water Softener (owned)
- Private Garbage Service
- Cook Top
- Garage Door Opener
- Security System (Owned)
- Microwave Oven
- Smoke Alarm
- Smooth Cooktop
- Ceiling Fans
- Custom Cabinets
Roof
- Composition
Levels
- One
Cooling
- Two Central
Pool Features
- None
Window Features
- All Remain
Other Structures
- Outbuilding
Exterior Features
- Sprinkler System
- Storage Building/Shed
- Other - See Remarks
- Patio Slab
- Covered Patio
- Double Pane Windows
- Screened Porch
- Has Gutters
- Privacy Fence
Fireplace Features
- One
Association Amenities
- Park/Playground
- Controlled Access
Flooring
- Carpeting
- Ceramic Tile
Foundation Details
- Slab
Architectural Style
- One Story
Heating
- Central
