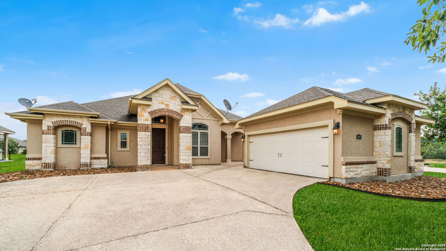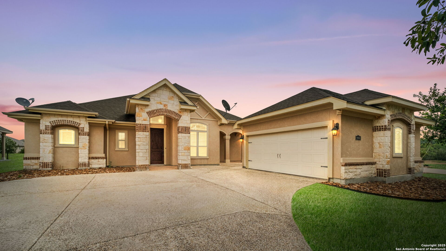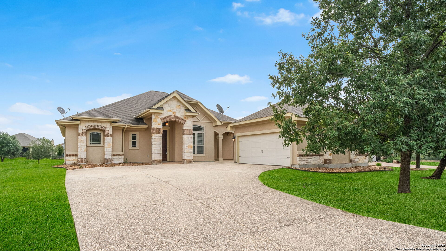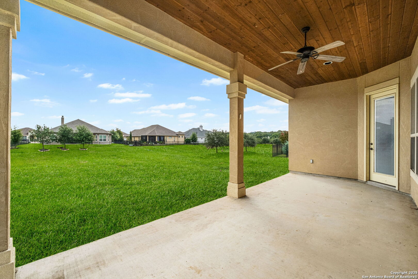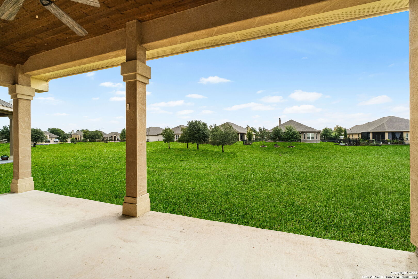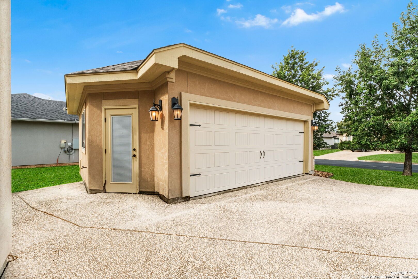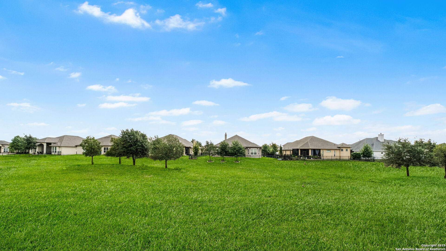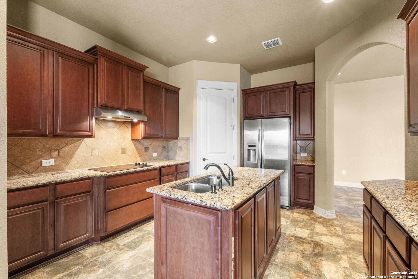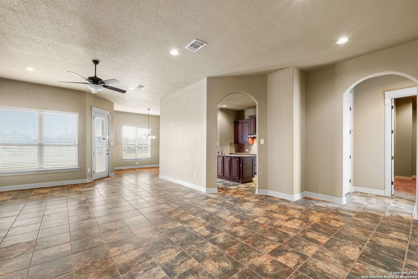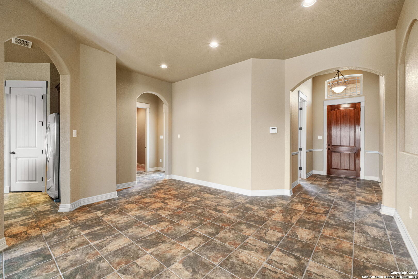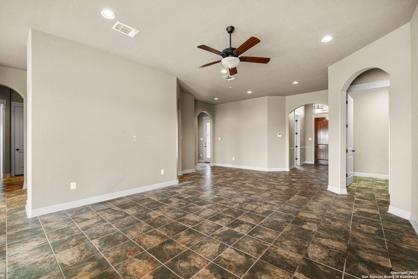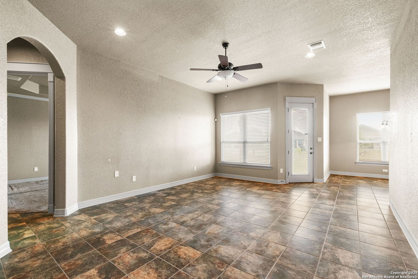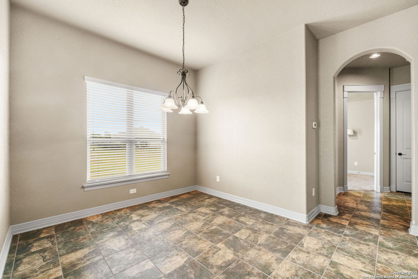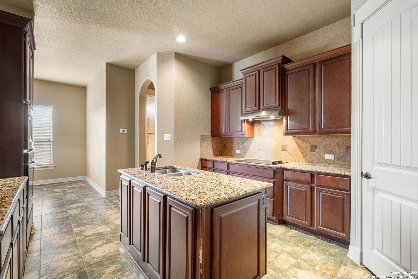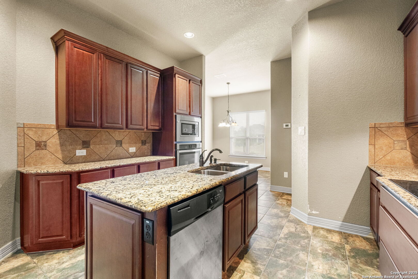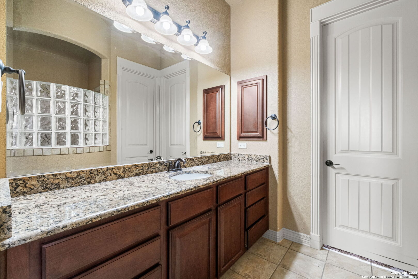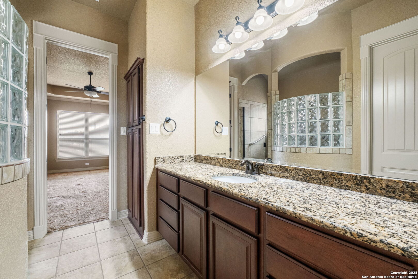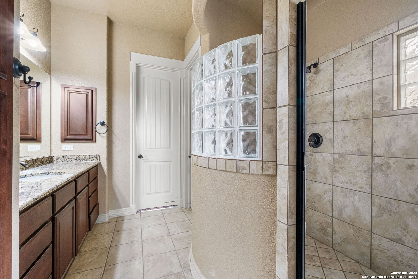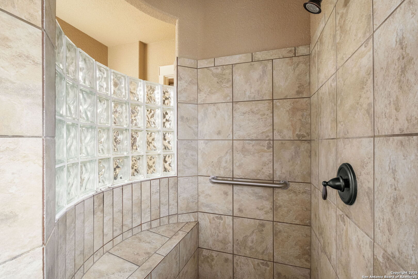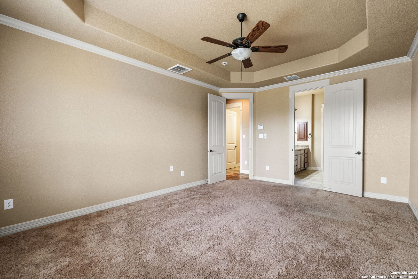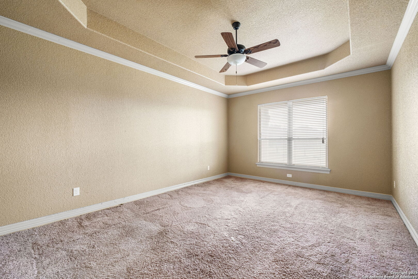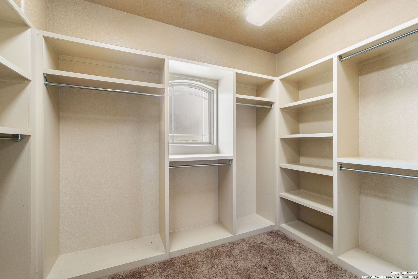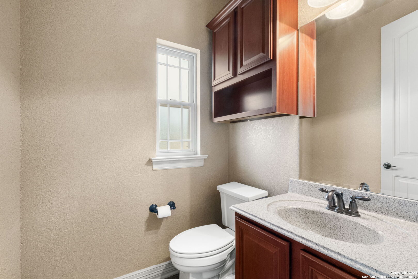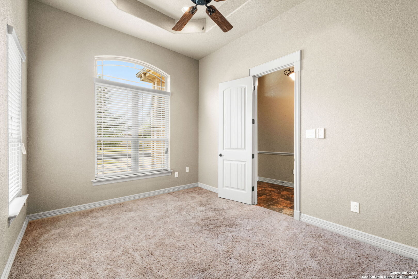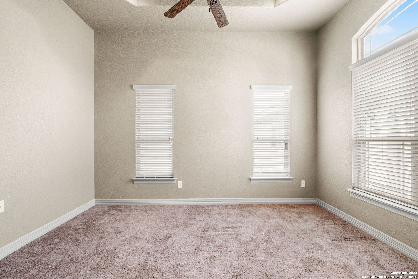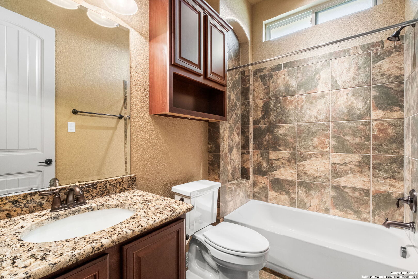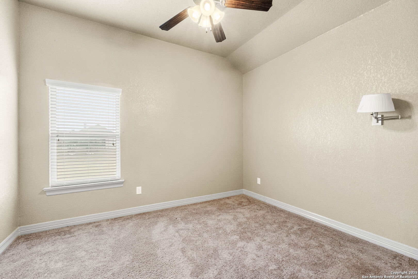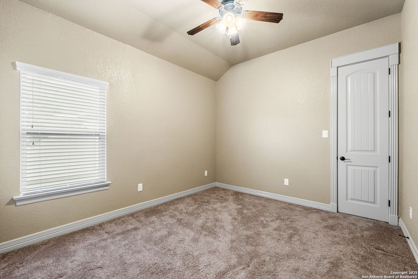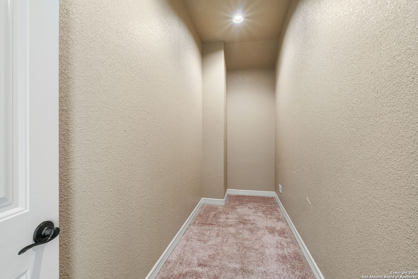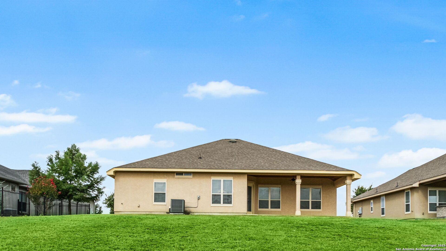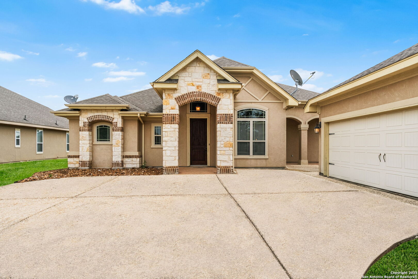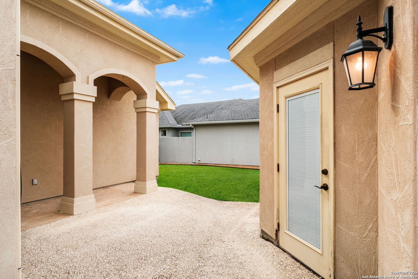Status
Market MatchUP
How this home compares to similar 3 bedroom homes in Boerne- Price Comparison$133,854 lower
- Home Size132 sq. ft. smaller
- Built in 2014Older than 59% of homes in Boerne
- Boerne Snapshot• 588 active listings• 31% have 3 bedrooms• Typical 3 bedroom size: 2289 sq. ft.• Typical 3 bedroom price: $632,853
Description
Nestled on a quiet cul-de-sac in the desirable community of Fair Oaks Ranch, this charming one-story home offers 3 beds, 2.5 baths, and +/- 2,157 sqft of living space. The inviting living room showcases wide windows that flood the space with natural light, offering a warm and open feel. The spacious kitchen features abundant cabinetry and plenty of room for meal prep and storage. The primary bedroom includes a walk-in closet and a full bath with a walk-in shower and single vanity. Enjoy a generous backyard with a covered patio, perfect for relaxing or entertaining outdoors. Located in the highly sought-after Boerne ISD, this home combines comfort, convenience, and lifestyle in one package. Welcome home!
MLS Listing ID
Listed By
Map
Estimated Monthly Payment
$4,558Loan Amount
$474,050This calculator is illustrative, but your unique situation will best be served by seeking out a purchase budget pre-approval from a reputable mortgage provider. Start My Mortgage Application can provide you an approval within 48hrs.
Home Facts
Bathroom
Kitchen
Appliances
- Washer Connection
- Pre-Wired for Security
- Built-In Oven
- Dryer Connection
- Disposal
- Electric Water Heater
- Dryer
- Cook Top
- Refrigerator
- Washer
- Ice Maker Connection
- Microwave Oven
- Chandelier
- Smoke Alarm
- Dishwasher
- Ceiling Fans
Roof
- Composition
Levels
- One
Cooling
- One Central
Pool Features
- None
Window Features
- All Remain
Exterior Features
- Covered Patio
Fireplace Features
- Not Applicable
Association Amenities
- Jogging Trails
Accessibility Features
- Grab Bars Throughout
Flooring
- Carpeting
- Ceramic Tile
Foundation Details
- Slab
Architectural Style
- One Story
Heating
- Central
