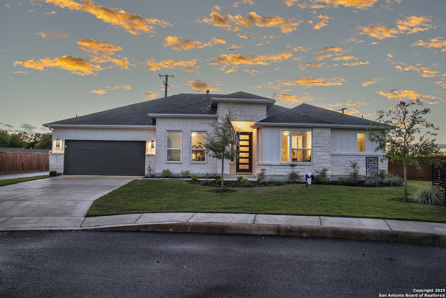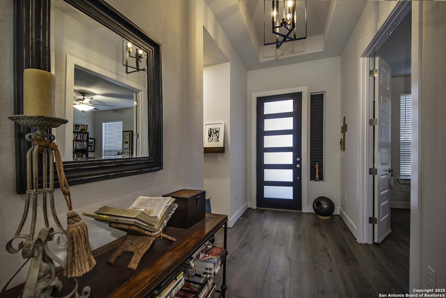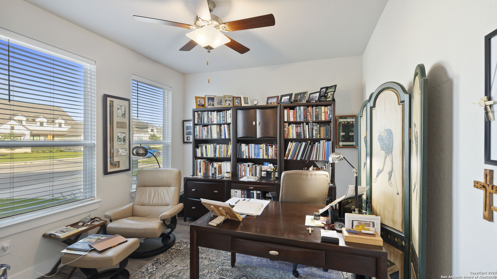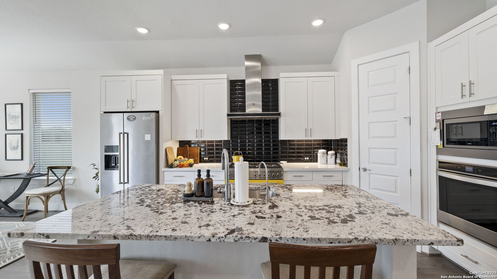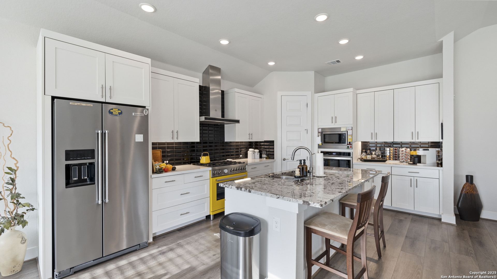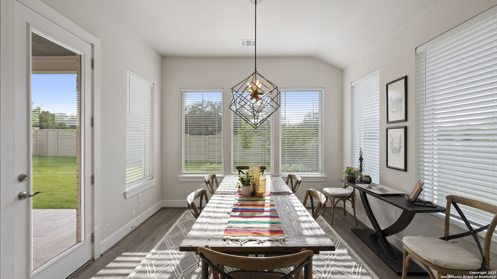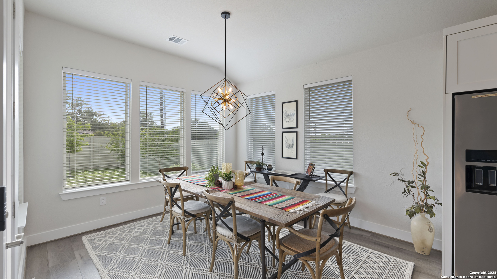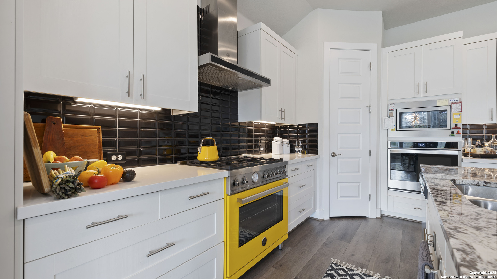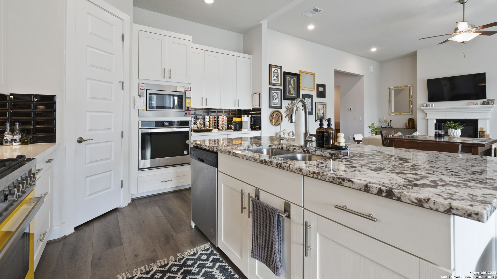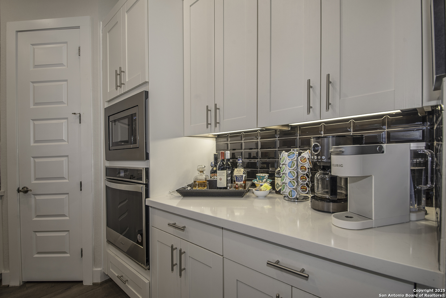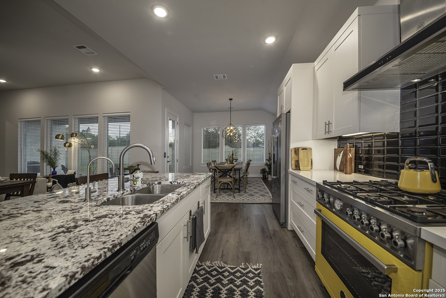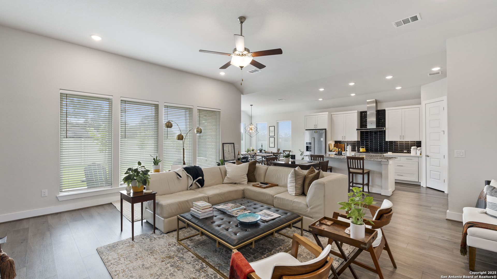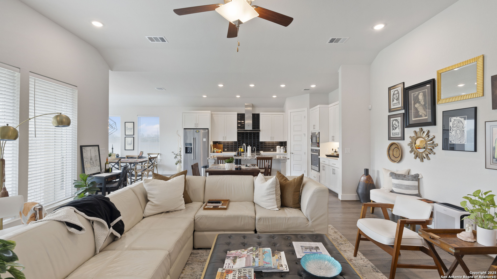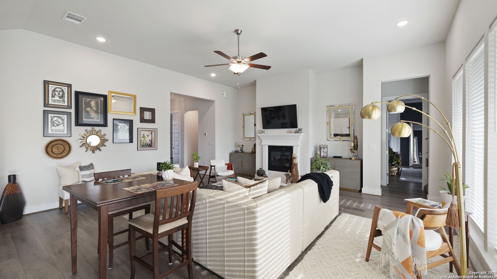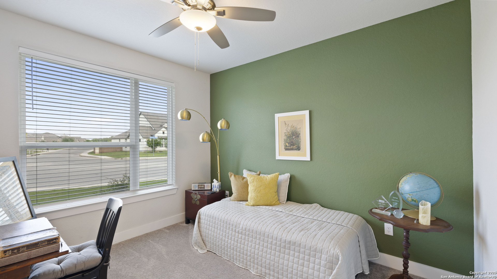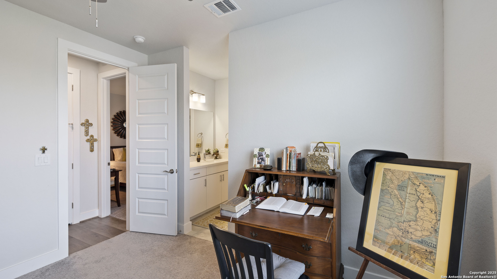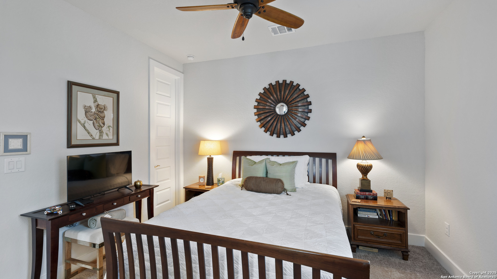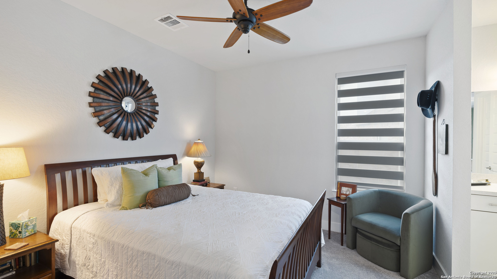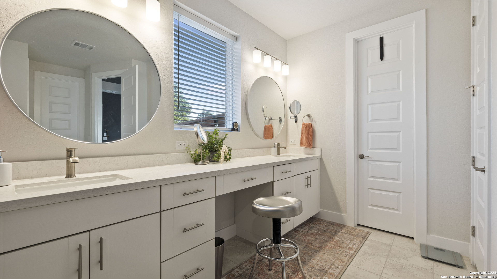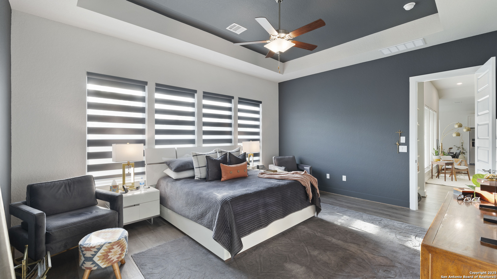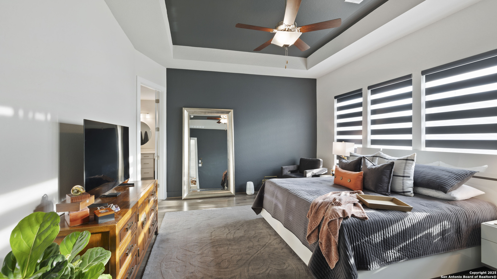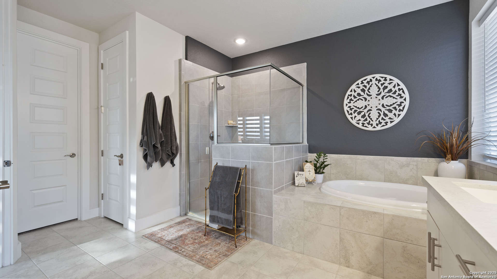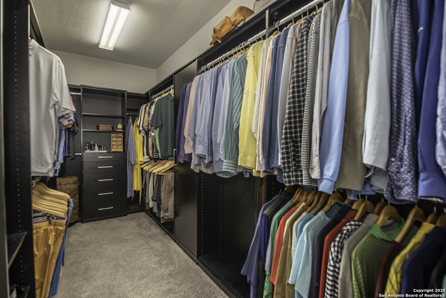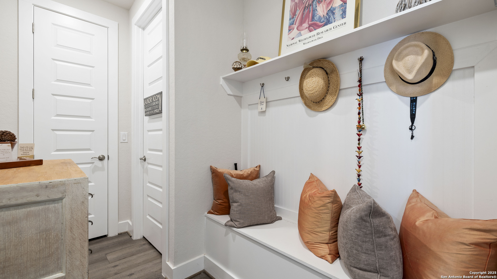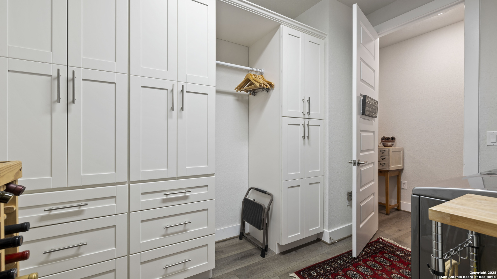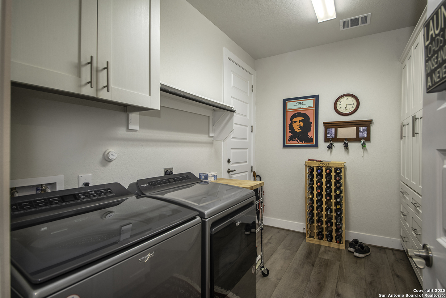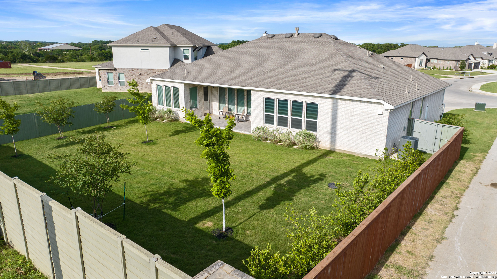Status
Market MatchUP
How this home compares to similar 3 bedroom homes in Boerne- Price Comparison$24,239 lower
- Home Size276 sq. ft. larger
- Built in 2022Newer than 71% of homes in Boerne
- Boerne Snapshot• 581 active listings• 31% have 3 bedrooms• Typical 3 bedroom size: 2290 sq. ft.• Typical 3 bedroom price: $634,138
Description
Welcome to this beautifully maintained home located in a prestigious gated community within minutes from the Fair Oaks Ranch Country Club amenities offering two 18-hole courses, tennis, pickle ball, swimming and a state-of-the-art fitness center (Membership required). This home features an open floor plan with customized designer lighting and a gourmet kitchen showcasing upgraded quartz countertops and sleek finishes. With 3 spacious bedrooms, a dedicated study, and 2.5 bathrooms, this home is designed for both style and function. The primary suite includes a luxurious bathroom with dual closets, providing ample storage and convenience. You'll also love the custom-built laundry room, thoughtfully designed with ample storage to keep everything organized. Enjoy added value with a water softener and refrigerator that convey with the home. Step outside into a lush, beautifully landscaped backyard-perfect for relaxing or entertaining. This home combines elegance, comfort, with an unbeatable location between San Antonio & Boerne and zoned to top-rated Boerne ISD. Don't miss this one!!
MLS Listing ID
Listed By
Map
Estimated Monthly Payment
$5,624Loan Amount
$579,405This calculator is illustrative, but your unique situation will best be served by seeking out a purchase budget pre-approval from a reputable mortgage provider. Start My Mortgage Application can provide you an approval within 48hrs.
Home Facts
Bathroom
Kitchen
Appliances
- Washer
- Dishwasher
- Dryer Connection
- Washer Connection
- Microwave Oven
- Stove/Range
- Gas Cooking
- Security System (Owned)
- Garage Door Opener
- Cook Top
- Electric Water Heater
- Smoke Alarm
- Chandelier
- Disposal
- Dryer
- Water Softener (owned)
- Refrigerator
- Ceiling Fans
Roof
- Composition
Levels
- One
Cooling
- One Central
Pool Features
- None
Window Features
- All Remain
Exterior Features
- Privacy Fence
- Covered Patio
- Sprinkler System
- Double Pane Windows
Fireplace Features
- One
Association Amenities
- Controlled Access
Flooring
- Ceramic Tile
- Carpeting
- Vinyl
Foundation Details
- Slab
Architectural Style
- One Story
Heating
- Central
