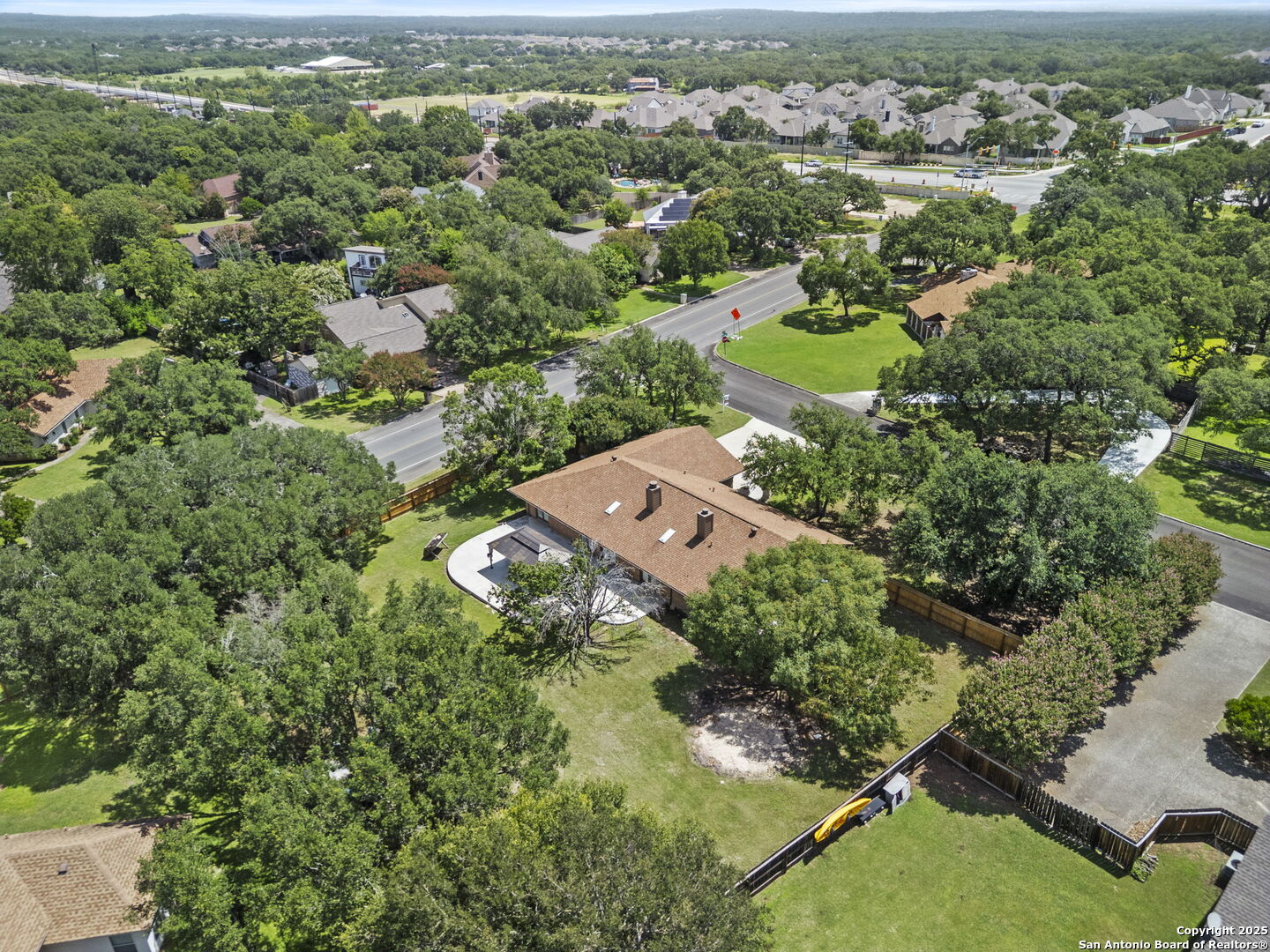Status
Market MatchUP
How this home compares to similar 3 bedroom homes in Boerne- Price Comparison$12,139 lower
- Home Size18 sq. ft. larger
- Built in 1983Older than 95% of homes in Boerne
- Boerne Snapshot• 581 active listings• 31% have 3 bedrooms• Typical 3 bedroom size: 2290 sq. ft.• Typical 3 bedroom price: $634,138
Description
Sellers offering 10k concessions for bathroom upgrade/rate buy down! Welcome to 29735 Saddleback Circle-a stunning retreat nestled on a trifecta lot! A spacious half-acre, corner, cul-de-sac in Fair Oaks Ranch is hard to come by! This beautifully updated home combines classic charm with modern sophistication, offering 3 bedrooms, 2.5 bathrooms, and 2,308 square feet of thoughtfully designed living space. Step inside to find a newly remodeled chef's kitchen featuring quartzite countertops, a wine fridge, single basin sink, recessed lighting, and generous cabinetry with extended prep space in the bay window nook. The large open-concept living room is anchored by a dramatic brick fireplace beneath vaulted ceilings, while engineered wood and tile flooring flow throughout-no carpet in sight. The owners retreat is a true sanctuary with its own wood-burning fireplace, featuring a stunning painted brick facade, a spa-like en-suite bath with a sunken tub, massive walk-in shower, floating double vanitiy, and an impressively large closet. Outside, enjoy a private backyard oasis with a spacious patio and a charming gazebo that conveys with the home. Located just minutes from Fair Oaks Country Club, Fair Oaks Elementary, and HEB, this is Hill Country living at its finest. .
MLS Listing ID
Listed By
Map
Estimated Monthly Payment
$5,391Loan Amount
$590,900This calculator is illustrative, but your unique situation will best be served by seeking out a purchase budget pre-approval from a reputable mortgage provider. Start My Mortgage Application can provide you an approval within 48hrs.
Home Facts
Bathroom
Kitchen
Appliances
- Solid Counter Tops
- Garage Door Opener
- Self-Cleaning Oven
- Dishwasher
- Electric Water Heater
- Stove/Range
- Microwave Oven
- Smoke Alarm
- Washer Connection
- Dryer Connection
- Ice Maker Connection
- Custom Cabinets
- Disposal
- Ceiling Fans
Roof
- Composition
Levels
- One
Cooling
- One Central
Pool Features
- None
Window Features
- Some Remain
Fireplace Features
- Wood Burning
- Two
- Primary Bedroom
- Living Room
Association Amenities
- Park/Playground
- Jogging Trails
Flooring
- Ceramic Tile
- Wood
Foundation Details
- Slab
Architectural Style
- One Story
Heating
- Central



































