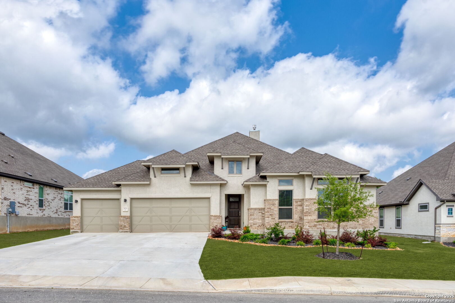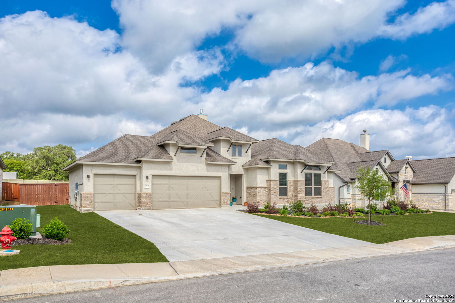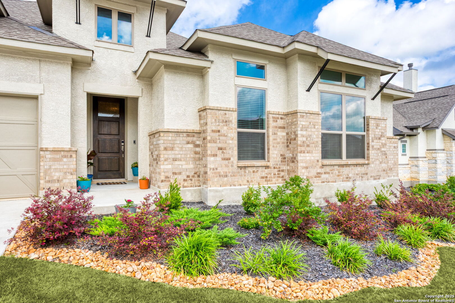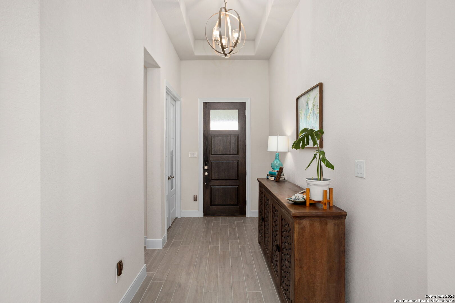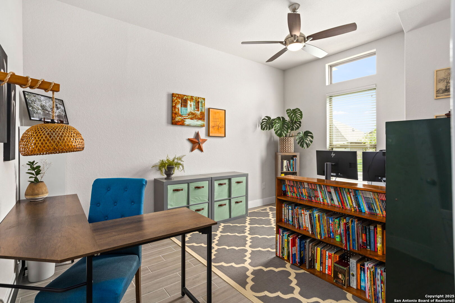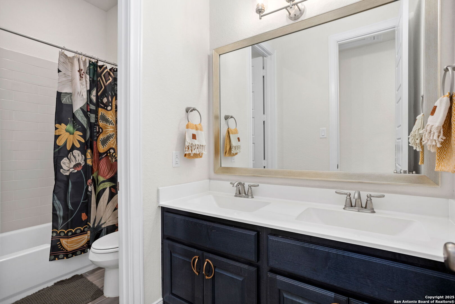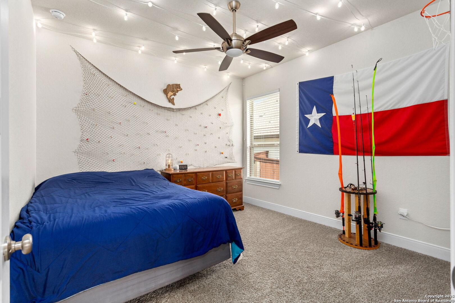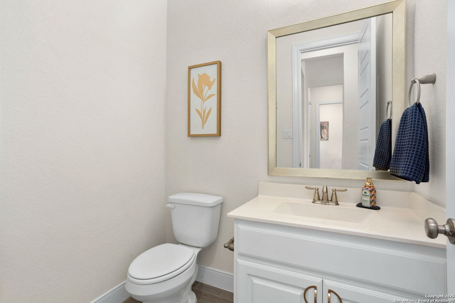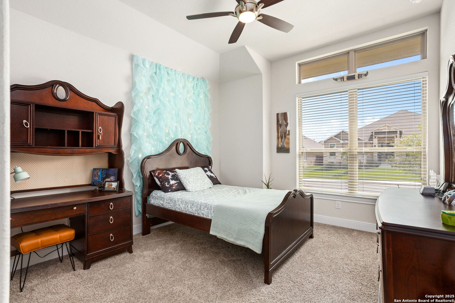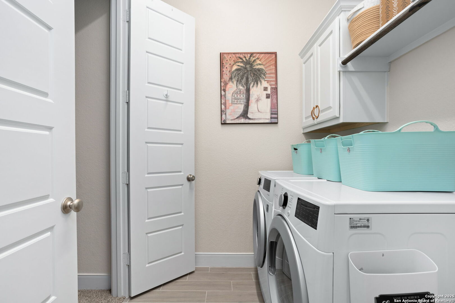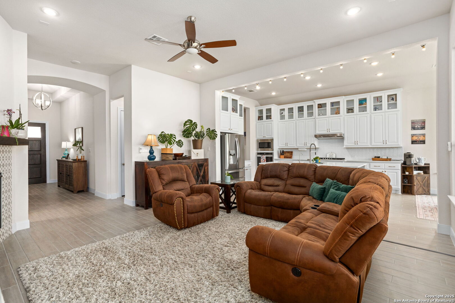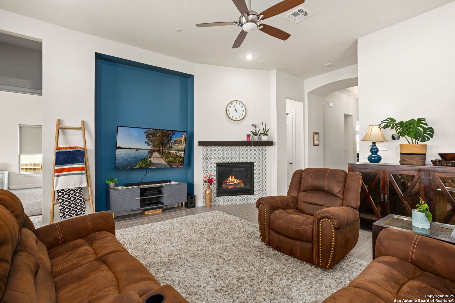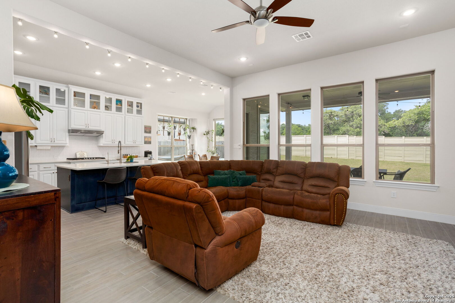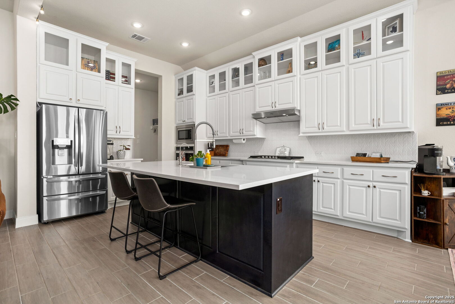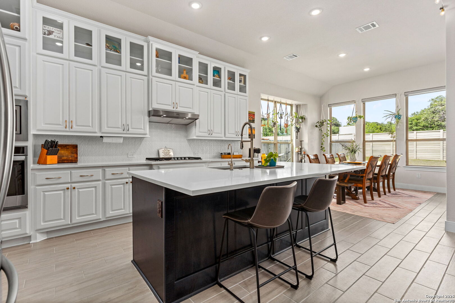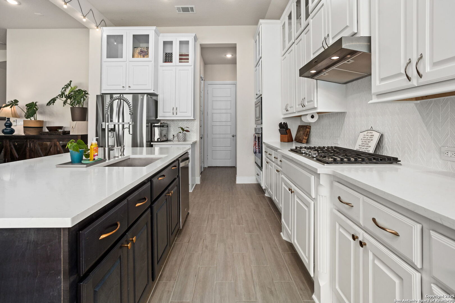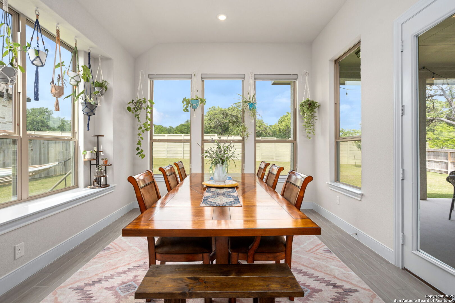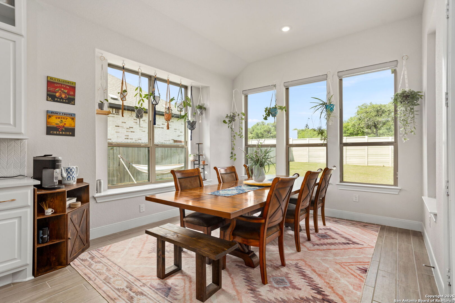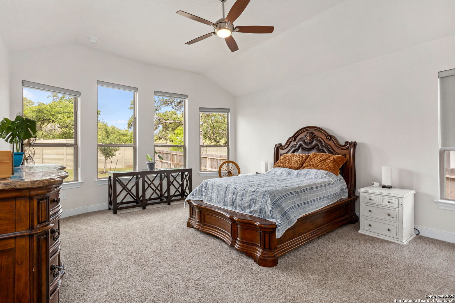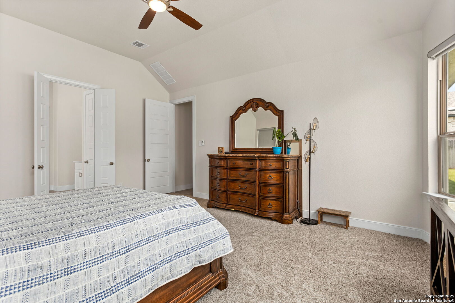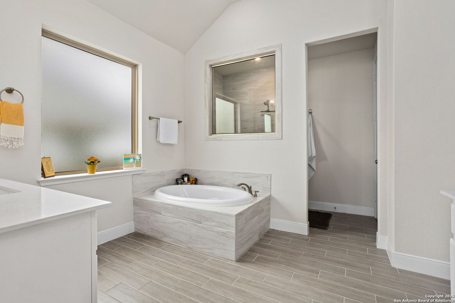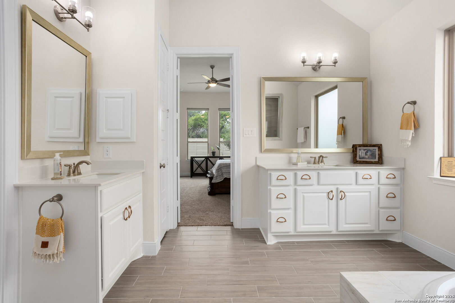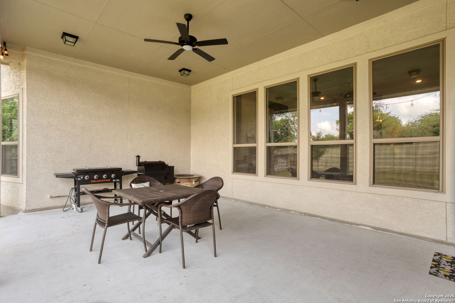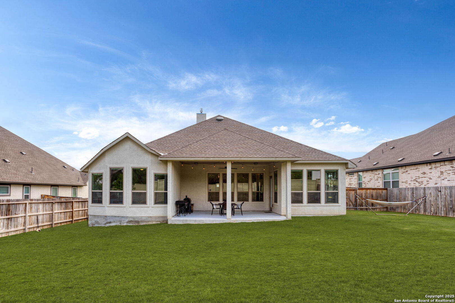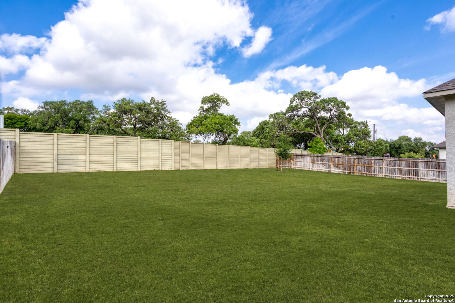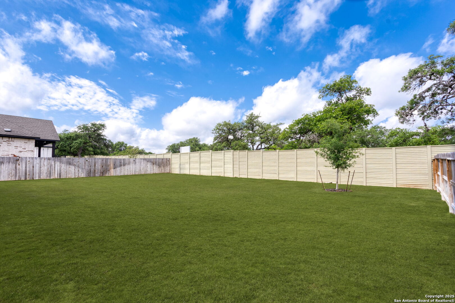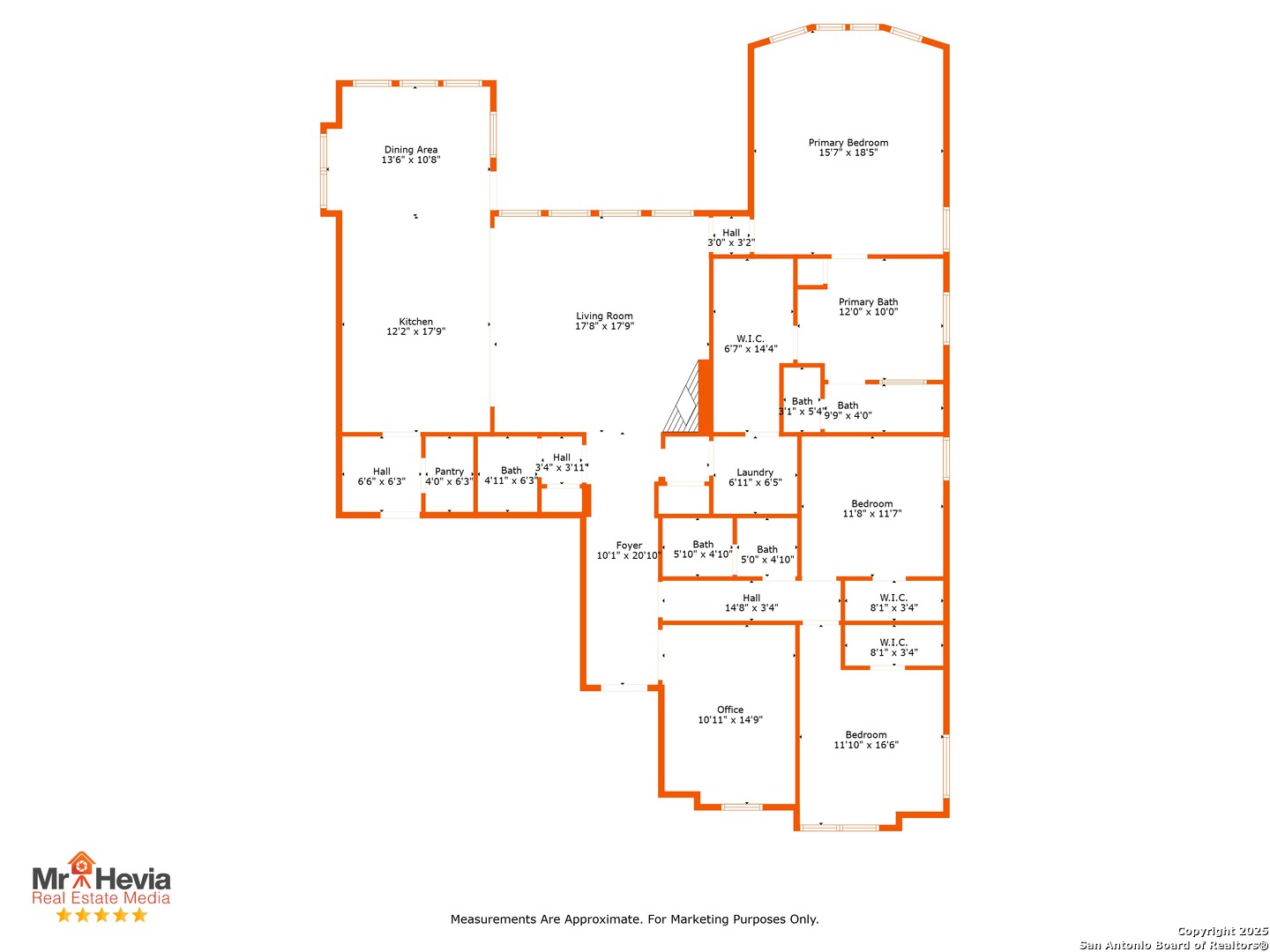Status
Market MatchUP
How this home compares to similar 3 bedroom homes in Boerne- Price Comparison$38,239 lower
- Home Size11 sq. ft. larger
- Built in 2022Newer than 71% of homes in Boerne
- Boerne Snapshot• 581 active listings• 31% have 3 bedrooms• Typical 3 bedroom size: 2290 sq. ft.• Typical 3 bedroom price: $634,138
Description
OPEN HOUSE, Sept 27th 10 am to 2 pm- Welcome to this beautifully designed single-story home featuring the Scotland plan, perfectly positioned on a generous quarter-acre lot. With tall ceilings, large energy-efficient windows, and a seamless open floor plan, this home offers elegance and comfort. A Gas Cooktop has been added, as well as Eco Bee Heat control, a Gas Fireplace, and Roller shades on some windows. Enjoy the warmth and durability of wood-look tile flooring that flows from the entryway through the family room, hallways, kitchen, and dining areas. The gourmet kitchen is a chef's dream, boasting a 5-burner cooktop, double-stacked cabinetry, an oversized quartz island, a large single-bowl sink, and a walk-in pantry. Modern conveniences abound, including a mud bench drop zone, a utility room with direct access to the expansive primary suite closet, and a dedicated study with double-door entry-ideal for a private home office. This thoughtfully curated floor plan ensures that every square foot is exactly where you want it, offering functionality, style, and exceptional livability. Schedule your private tour today!
MLS Listing ID
Listed By
Map
Estimated Monthly Payment
$5,511Loan Amount
$566,105This calculator is illustrative, but your unique situation will best be served by seeking out a purchase budget pre-approval from a reputable mortgage provider. Start My Mortgage Application can provide you an approval within 48hrs.
Home Facts
Bathroom
Kitchen
Appliances
- Washer Connection
- Gas Cooking
- Pre-Wired for Security
- Built-In Oven
- Dryer Connection
- Self-Cleaning Oven
- Disposal
- Electric Water Heater
- Water Softener (owned)
- Private Garbage Service
- Cook Top
- Garage Door Opener
- Ice Maker Connection
- Microwave Oven
- Smoke Alarm
- Vent Fan
- Dishwasher
- Ceiling Fans
Roof
- Composition
Levels
- One
Cooling
- Heat Pump
- One Central
Pool Features
- None
Window Features
- All Remain
Exterior Features
- Sprinkler System
- Covered Patio
- Double Pane Windows
- Patio Slab
- Mature Trees
- Privacy Fence
Fireplace Features
- Living Room
Association Amenities
- Controlled Access
- Jogging Trails
Flooring
- Carpeting
- Other
Foundation Details
- Slab
Architectural Style
- Traditional
- One Story
Heating
- Heat Pump
- Central
