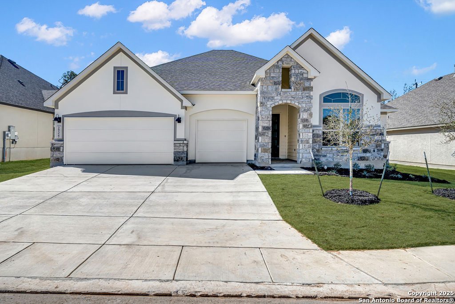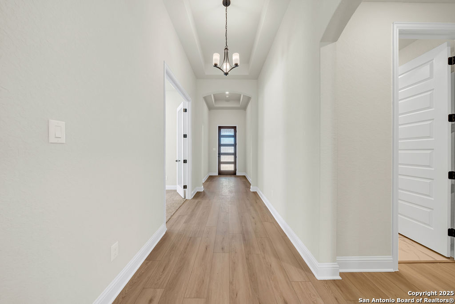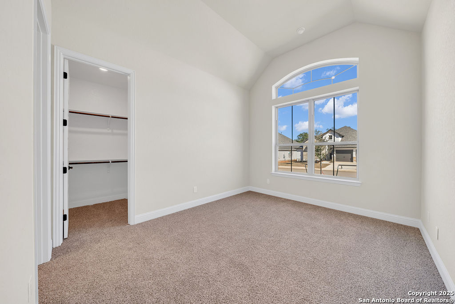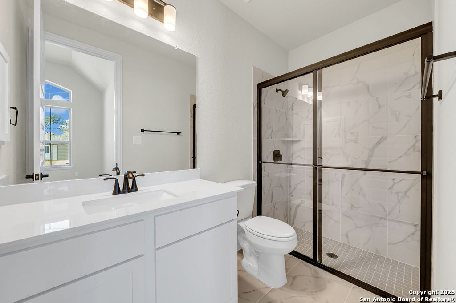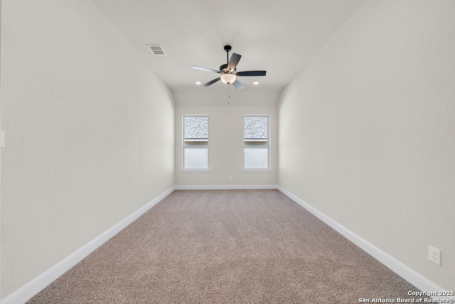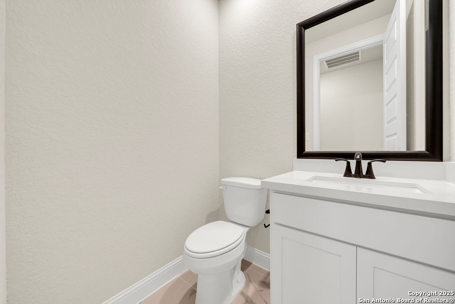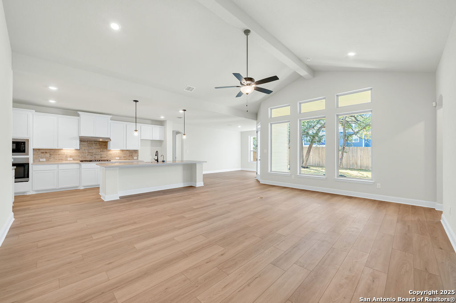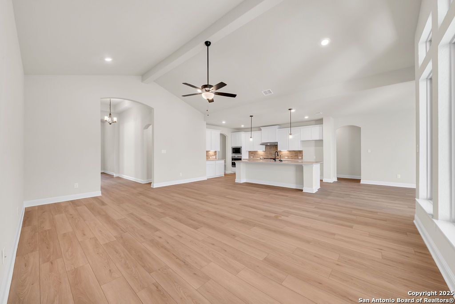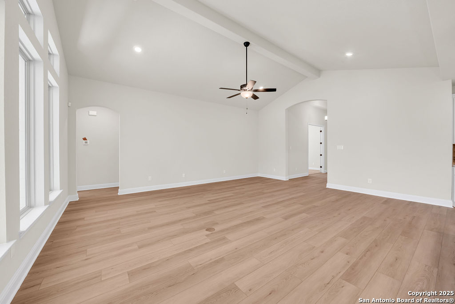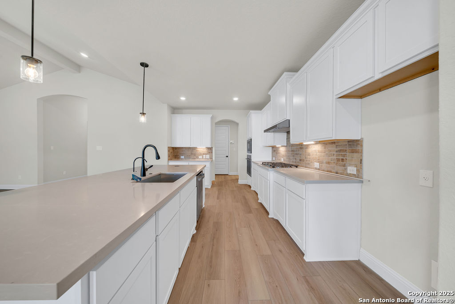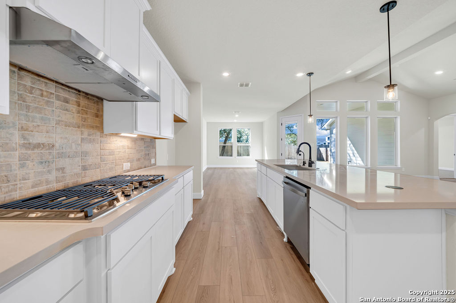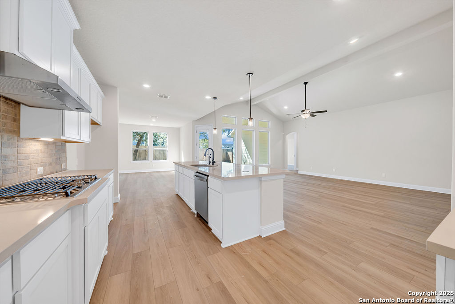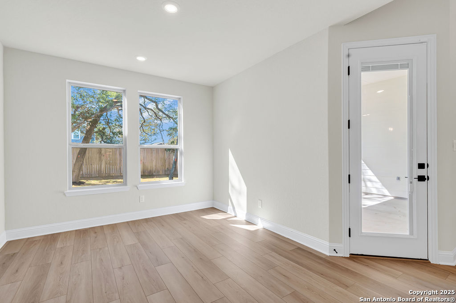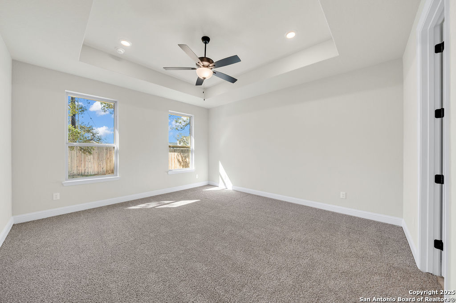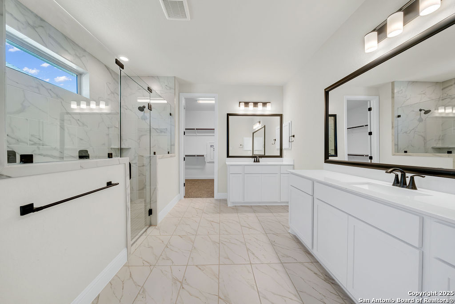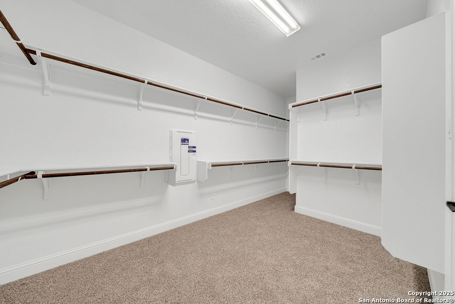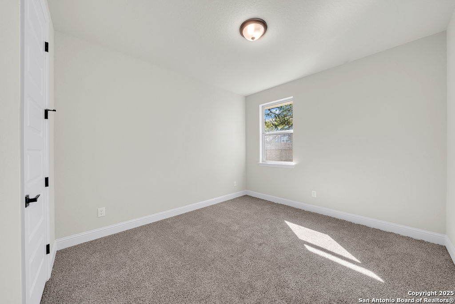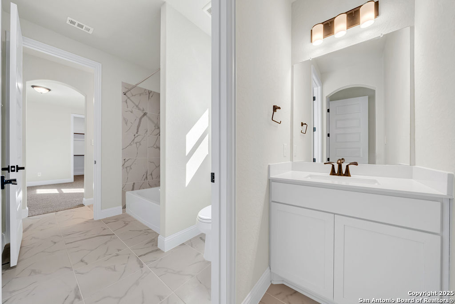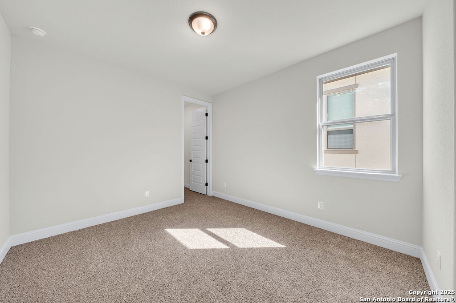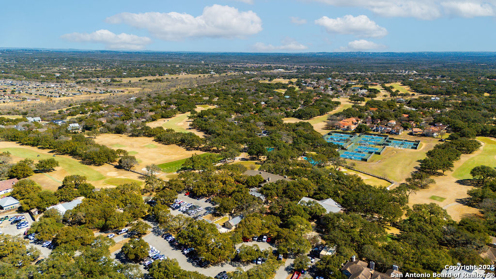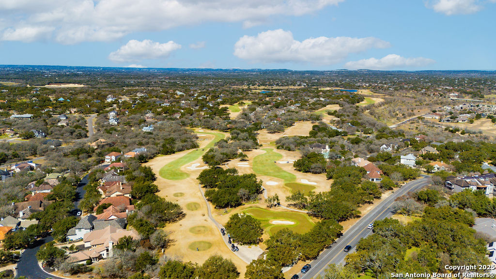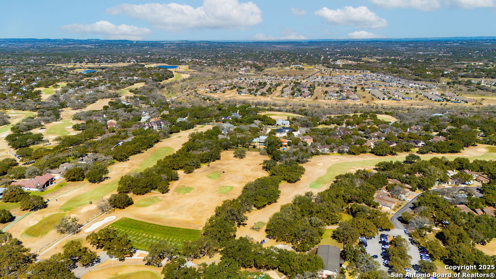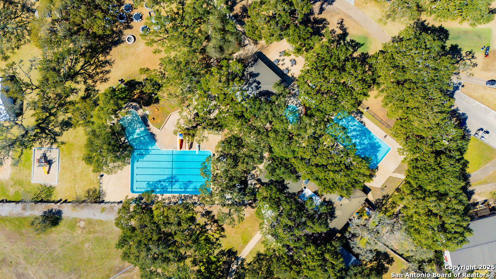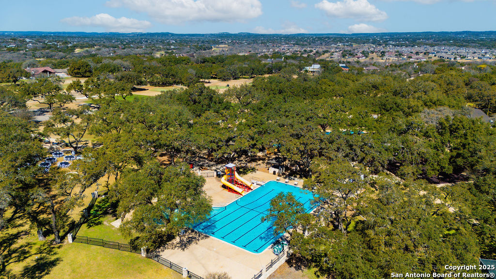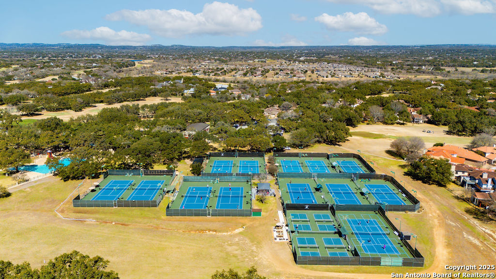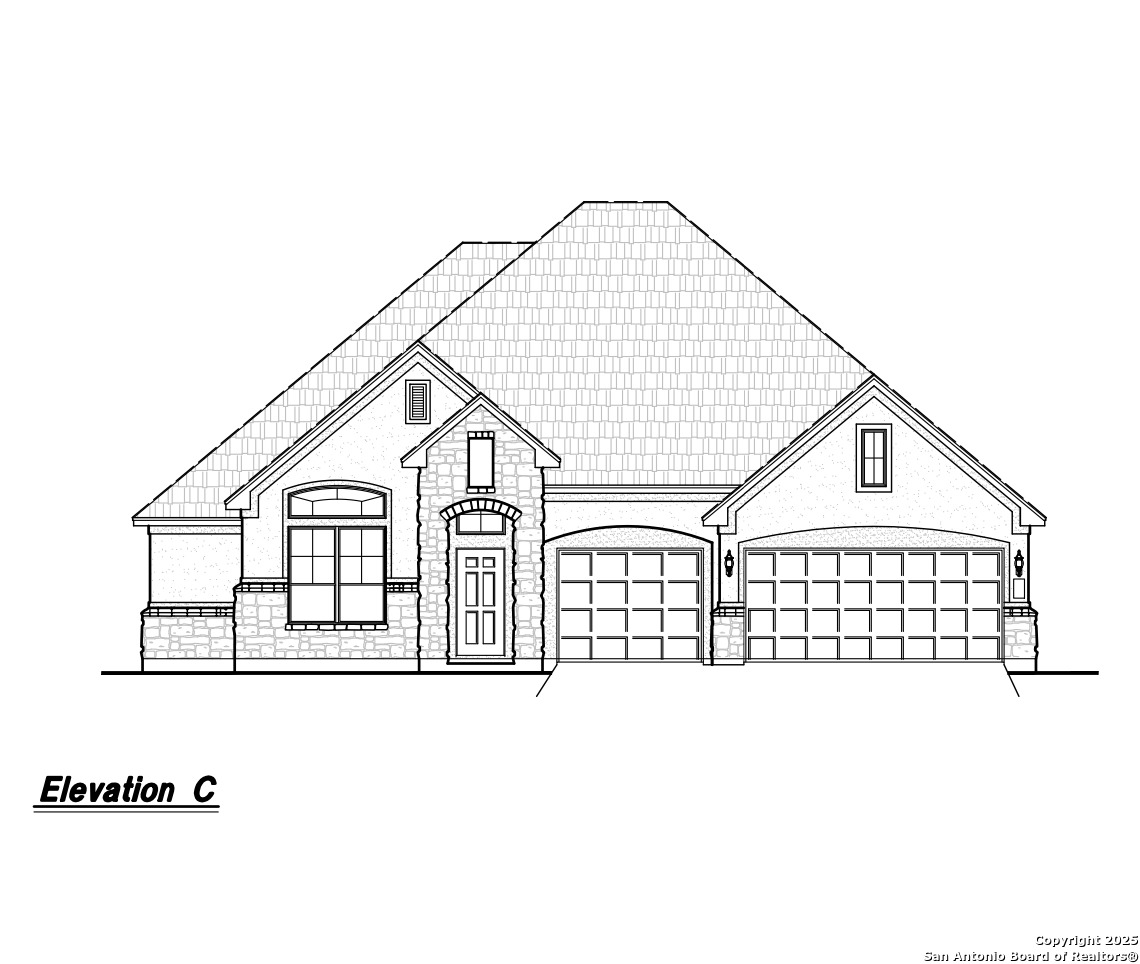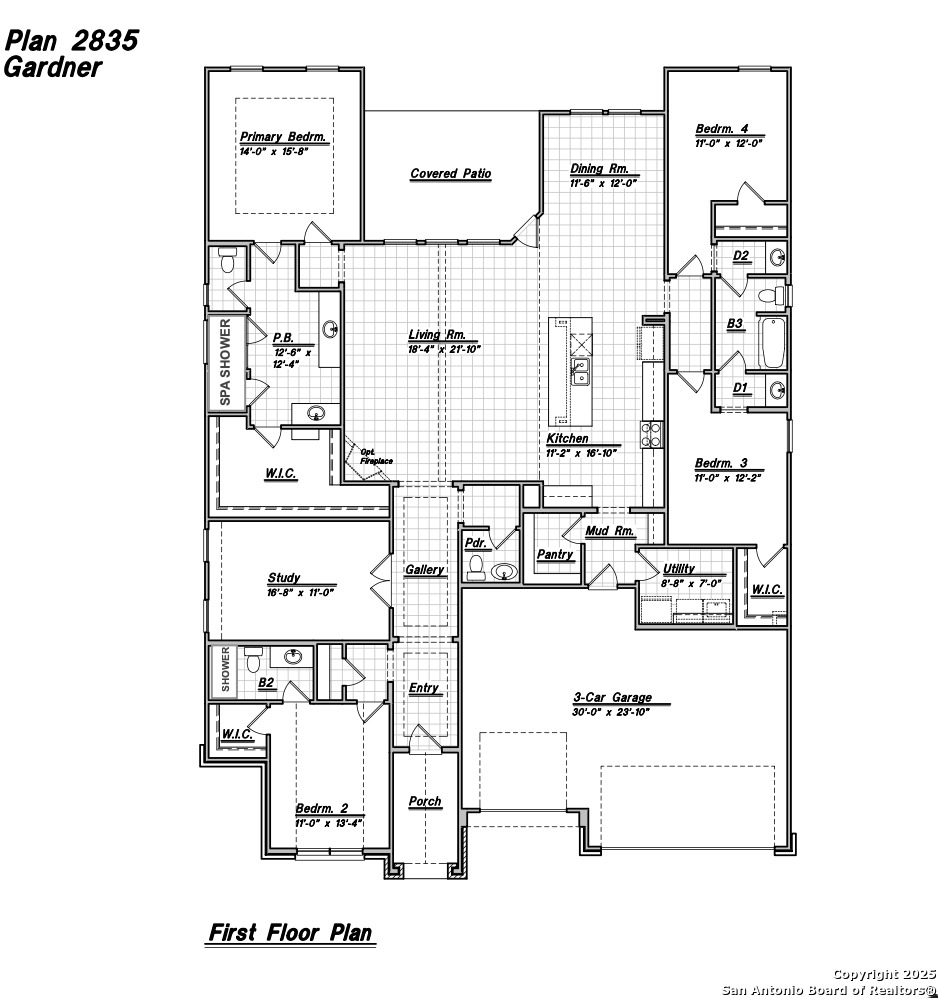Status
Market MatchUP
How this home compares to similar 4 bedroom homes in Boerne- Price Comparison$156,904 lower
- Home Size247 sq. ft. smaller
- Built in 2025One of the newest homes in Boerne
- Boerne Snapshot• 588 active listings• 52% have 4 bedrooms• Typical 4 bedroom size: 3077 sq. ft.• Typical 4 bedroom price: $823,817
Description
Introducing the Gardner Plan - Single-Story Elegance and Modern Luxury Step into the Gardner Plan, a beautifully designed single-story home that redefines luxury and functionality. This exceptional residence features 4 spacious bedrooms, including a master suite retreat that offers unmatched comfort and style. Primary Bathroom: Indulge in our signature Spa Luxury Shower and enjoy the convenience of an oversized walk-in closet. Guest Suite: Bedroom 2 boasts a private en-suite bath with a walk-in shower, perfect for visitors. Jack-and-Jill Design: Bedrooms 3 and 4 share a thoughtfully designed bathroom, with private vanities for added privacy. The open floor plan is ideal for both entertaining and daily living, with 8' interior doors adding a touch of grandeur throughout. The gourmet kitchen is a chef's dream, featuring built-in appliances, a gas cooktop, and elegant finishes that make cooking a pleasure. This home is currently under construction, with an estimated completion date of March 2025. Don't miss the opportunity to own this exceptional home that perfectly blends luxury, practicality, and timeless design. Enjoy a FREE complimentary one-year membership to Fair Oaks Ranch Golf & Country Club with your purchase! Sizes and details are approximate; please confirm with the sales team. Last 4 homes available in the community. Home is under construction! "Please note: Photos shown are model renderings and not of the actual home. Estimated completion is coming soon."
MLS Listing ID
Listed By
Map
Estimated Monthly Payment
$5,792Loan Amount
$633,569This calculator is illustrative, but your unique situation will best be served by seeking out a purchase budget pre-approval from a reputable mortgage provider. Start My Mortgage Application can provide you an approval within 48hrs.
Home Facts
Bathroom
Kitchen
Appliances
- Washer Connection
- Gas Cooking
- Dryer Connection
- Solid Counter Tops
- Disposal
- Private Garbage Service
- Garage Door Opener
- Stove/Range
- Microwave Oven
- Plumb for Water Softener
- Gas Water Heater
- Smoke Alarm
- Dishwasher
- Ceiling Fans
Roof
- Composition
Levels
- One
Cooling
- One Central
Pool Features
- None
Window Features
- All Remain
Exterior Features
- Deck/Balcony
- Sprinkler System
- Double Pane Windows
- Patio Slab
- Mature Trees
- Privacy Fence
Fireplace Features
- Not Applicable
Association Amenities
- Controlled Access
Flooring
- Carpeting
- Ceramic Tile
Foundation Details
- Slab
Architectural Style
- Traditional
- One Story
- Texas Hill Country
Heating
- Central
