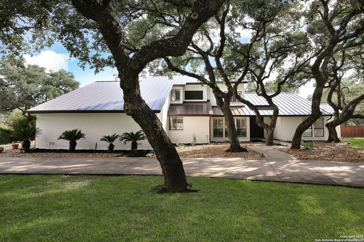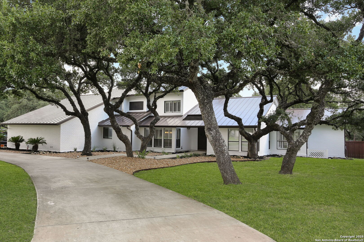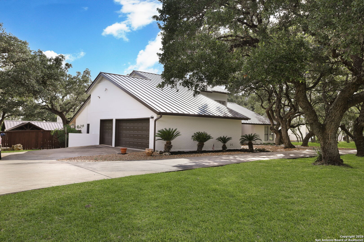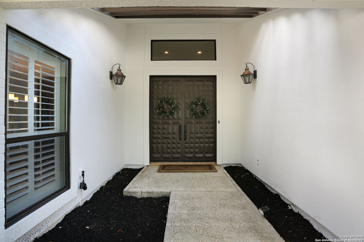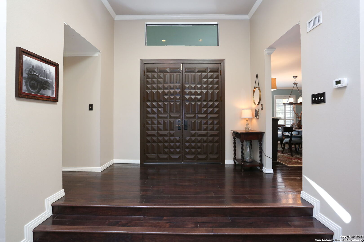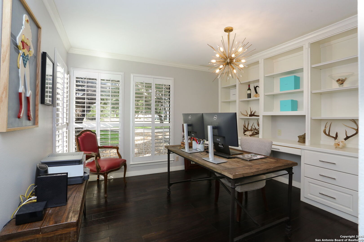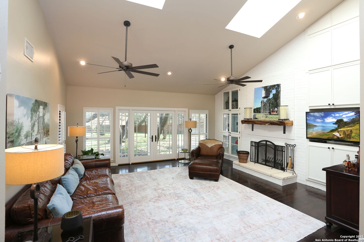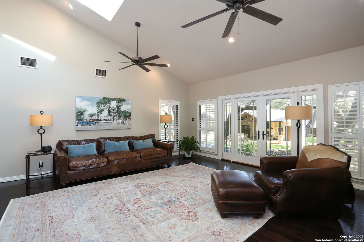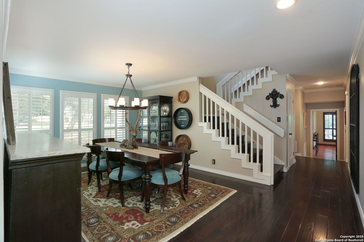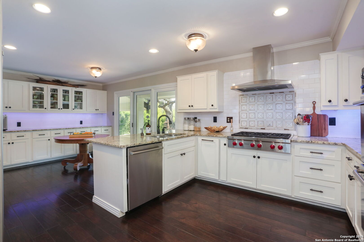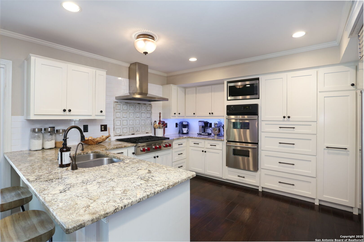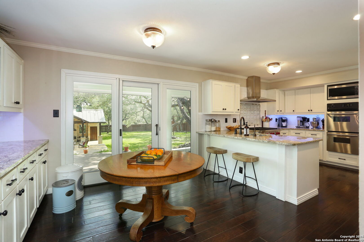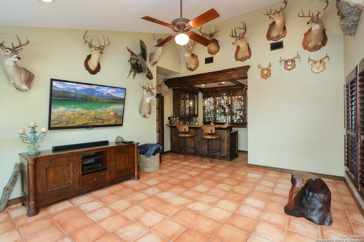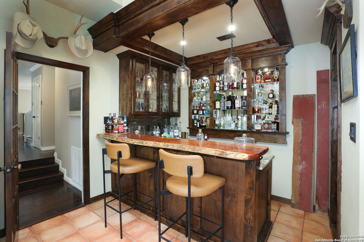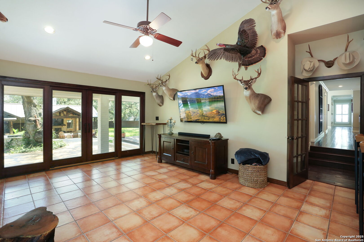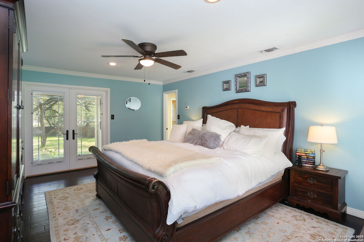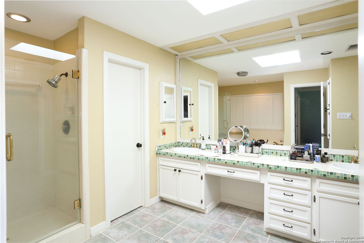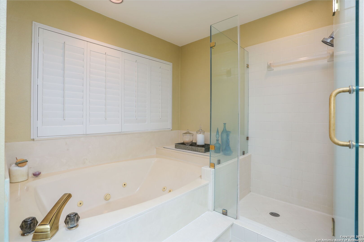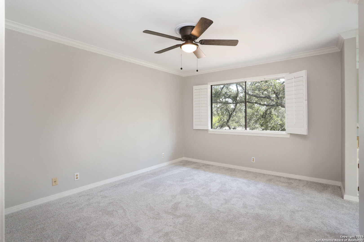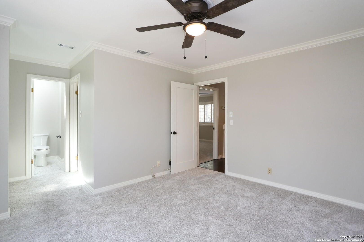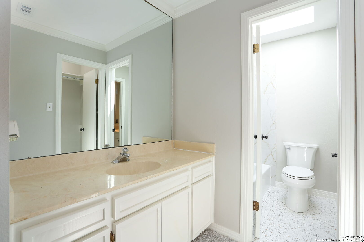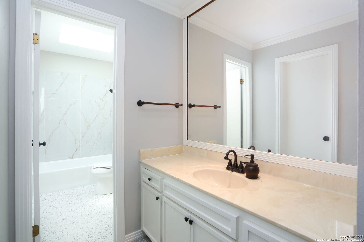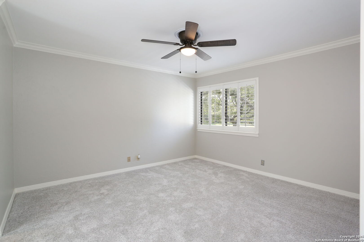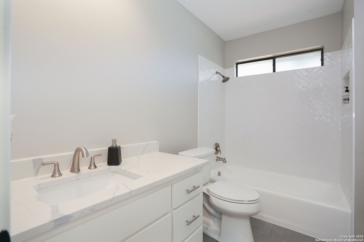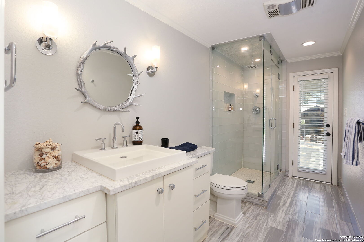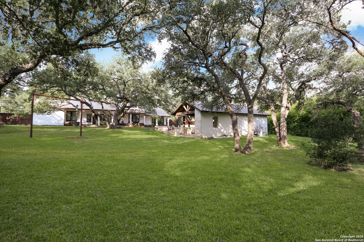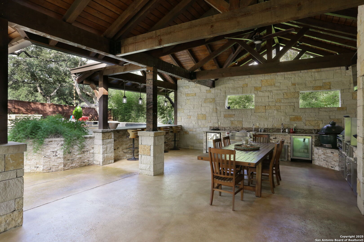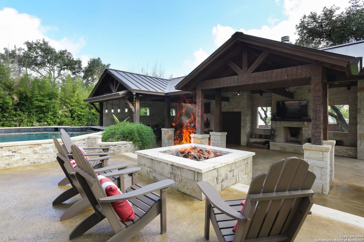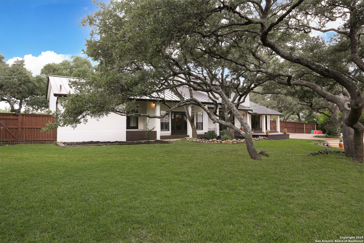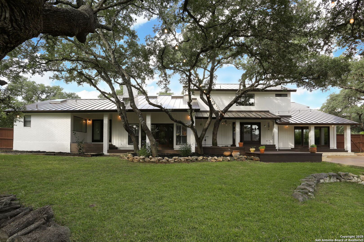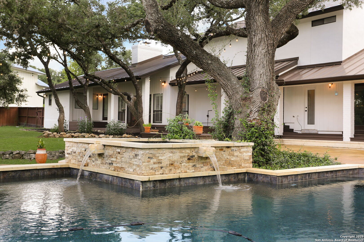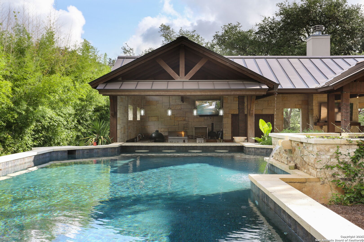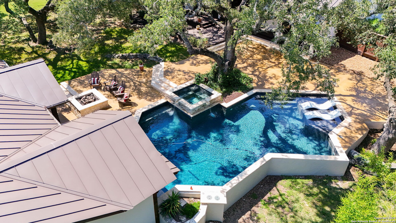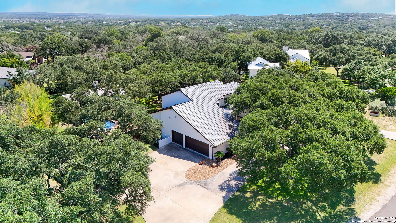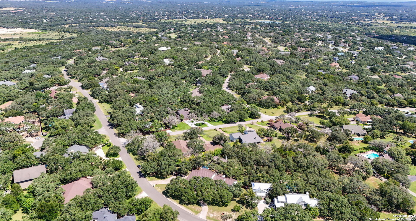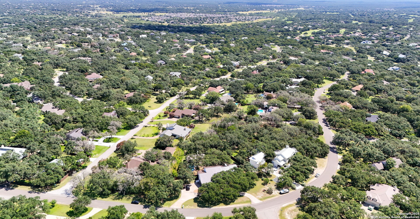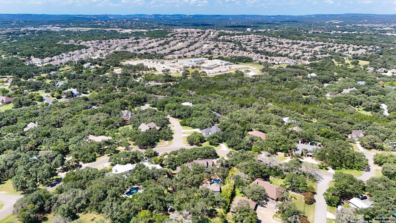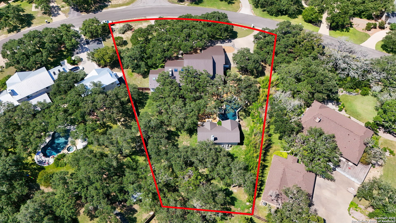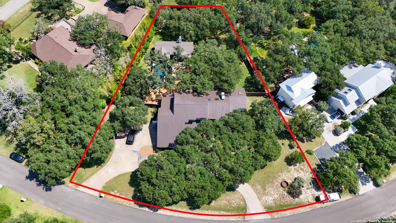Status
Market MatchUP
How this home compares to similar 5 bedroom homes in Boerne- Price Comparison$191,334 higher
- Home Size730 sq. ft. smaller
- Built in 1981Older than 96% of homes in Boerne
- Boerne Snapshot• 581 active listings• 11% have 5 bedrooms• Typical 5 bedroom size: 4027 sq. ft.• Typical 5 bedroom price: $1,158,565
Description
Experience luxury living in this newly renovated 5BR/4BA estate on .96 acres in the prestigious, manned-gate Raintree Woods of Fair Oaks Ranch. Steps from Fair Oaks Ranch Country Club, this home offers refined living with a 3-car garage, office with built-ins, and a "Man Cave" with wet bar, Sub-Zero mini fridge, and Scotsman ice maker. Dual-level design features a main-level primary suite and guest/office, plus 3 upstairs bedrooms. The kitchen dazzles with Sub-Zero fridge, 30" wine fridge, Wolfe range, and bar seating. An entertainer's paradise awaits outdoors, featuring a resort-style pool and spa with a swim-up bar, an impressive 1,100 sq. ft. covered kitchen outfitted with premium Lynx appliances, a Green Egg, ample storage space, surround sound, 2 televisions, and a gas-lit fireplace-plus a Coolstone firepit with bar seating, perfect for gathering any time of year. Gated elegance meets country club lifestyle on Seabiscuit Dr.
MLS Listing ID
Listed By
Map
Estimated Monthly Payment
$11,327Loan Amount
$1,282,405This calculator is illustrative, but your unique situation will best be served by seeking out a purchase budget pre-approval from a reputable mortgage provider. Start My Mortgage Application can provide you an approval within 48hrs.
Home Facts
Bathroom
Kitchen
Appliances
- Smoke Alarm
- Disposal
- Dryer Connection
- Ceiling Fans
- Washer Connection
- Stove/Range
- Dishwasher
- Wet Bar
Roof
- Metal
Levels
- Two
Cooling
- Three+ Central
- Heat Pump
Pool Features
- Hot Tub
- In Ground Pool
Window Features
- Some Remain
Fireplace Features
- Living Room
- Gas
- Two
Association Amenities
- Tennis
- Pool
- Clubhouse
- Controlled Access
- Golf Course
Flooring
- Wood
- Saltillo Tile
- Carpeting
Foundation Details
- Slab
Architectural Style
- Traditional
Heating
- Central
- Heat Pump
