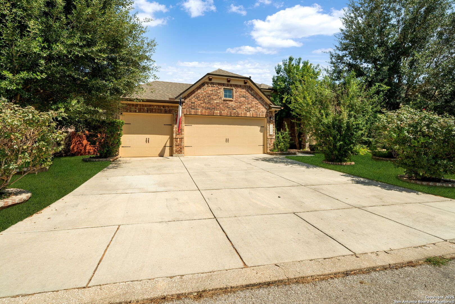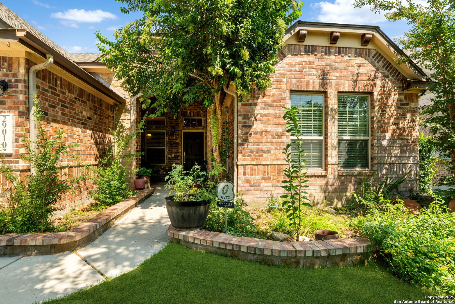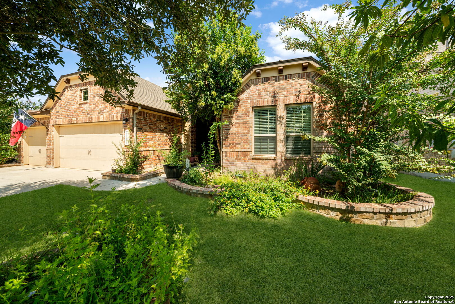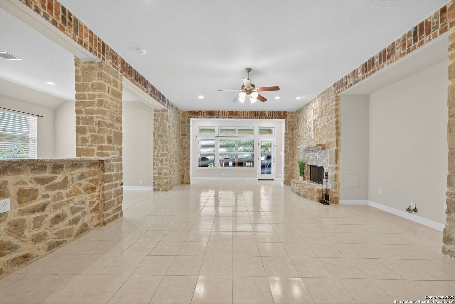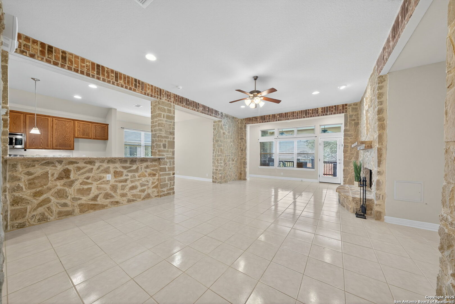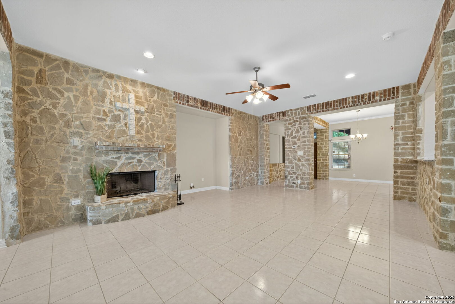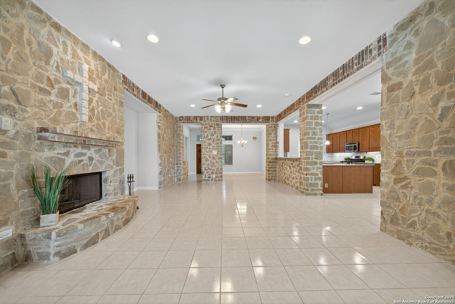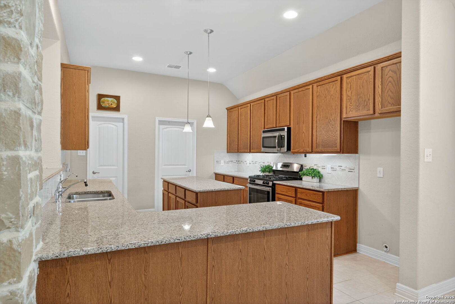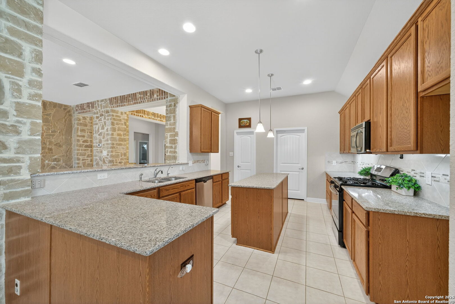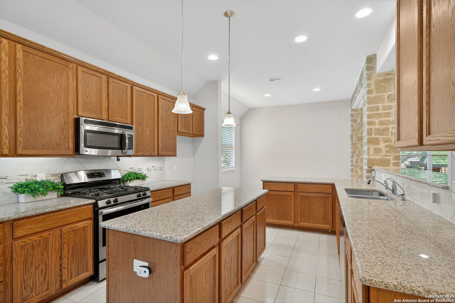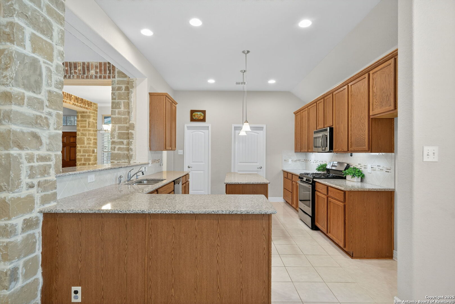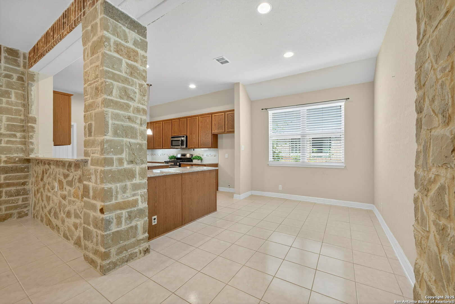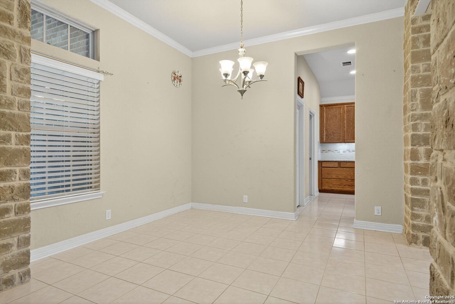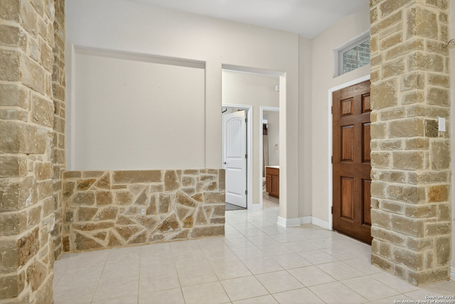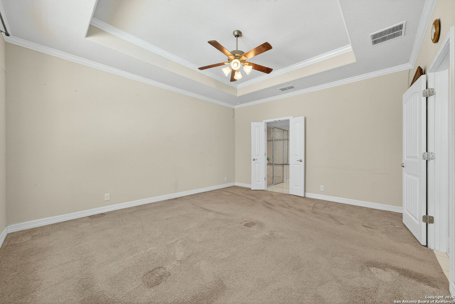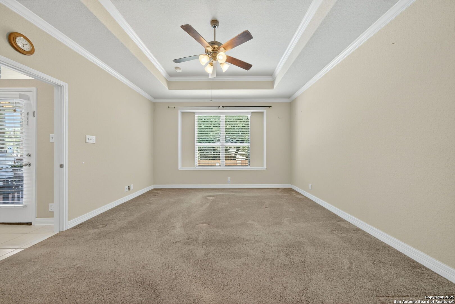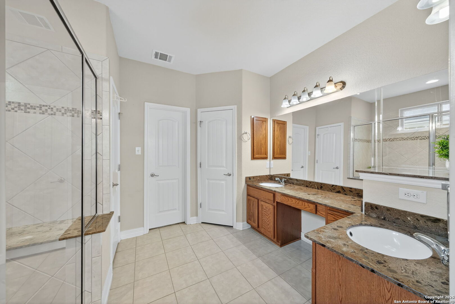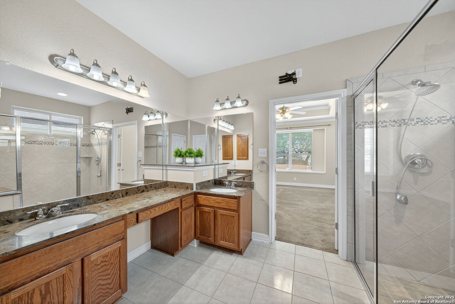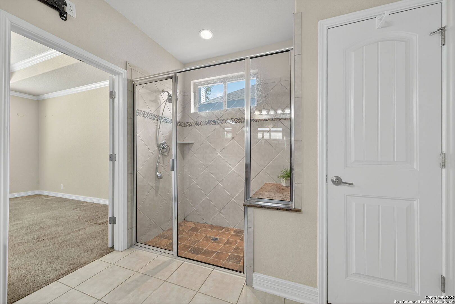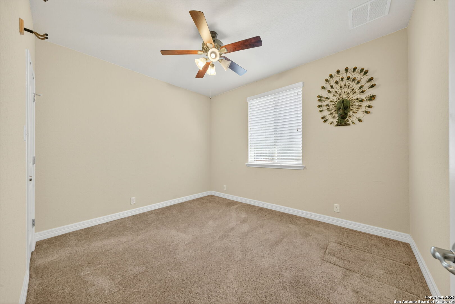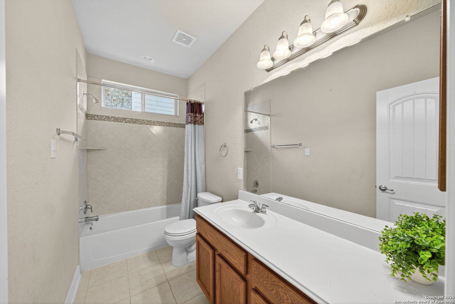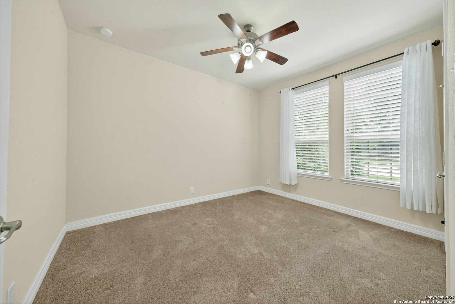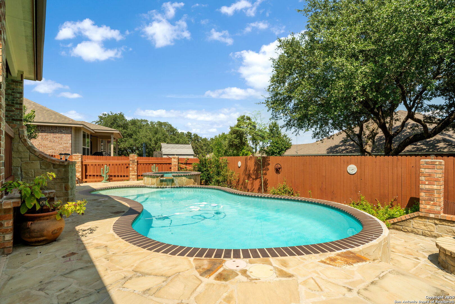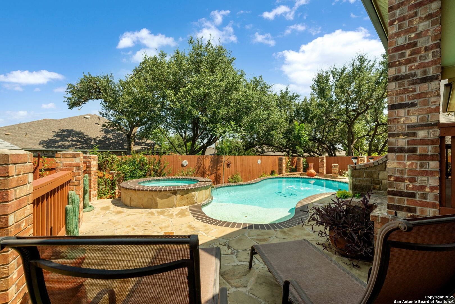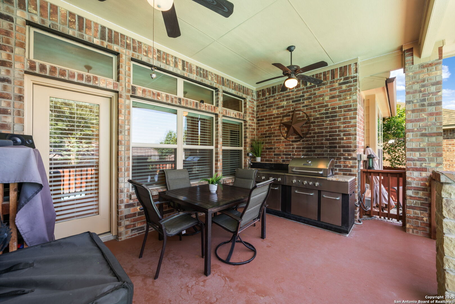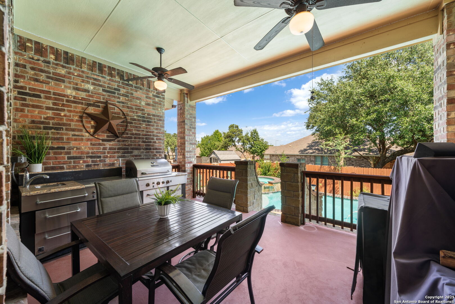Status
Market MatchUP
How this home compares to similar 4 bedroom homes in Boerne- Price Comparison$223,818 lower
- Home Size761 sq. ft. smaller
- Built in 2014Older than 59% of homes in Boerne
- Boerne Snapshot• 588 active listings• 52% have 4 bedrooms• Typical 4 bedroom size: 3077 sq. ft.• Typical 4 bedroom price: $823,817
Description
Experience Hill Country elegance in this beautifully crafted single-story residence located in the gated community of Balcones Creek. Designed to impress, this home offers 2,316 square feet of thoughtfully planned living space with four spacious bedrooms, three bathrooms, and a formal dining area. At the heart of the home, a floor-to-ceiling stone fireplace with custom hearth and brick mantle serves as a stunning centerpiece, complemented by soaring tray ceilings and abundant natural light. Expansive sight lines connect the inviting family room to the gourmet kitchen, where upgraded granite countertops, rich cabinetry, a large center island, and stainless steel appliances create the perfect setting for everyday living and entertaining. The serene primary suite offers a luxurious retreat, featuring dual vanities, a walk-in shower, and a generous closet. Secondary bedrooms provide flexibility for family, guests, or a dedicated office. Throughout the home, custom rock and brickwork elevates the architectural character, with the living room fireplace designed to the ceiling and a cross inlay seamlessly worked into the stone. Stepping outside, you'll discover a private backyard oasis built for relaxation and entertaining. A covered patio overlooks the sparkling pool and spa, surrounded by thoughtful upgrades that include a custom rocked firepit, brick light columns, curved rock patio stairwell, brick-framed benches, and an outdoor kitchen designed for alfresco gatherings. Extensive exterior stonework continues throughout, from the stucco chimney to the brick patio columns, ensuring a timeless and durable finish that sets this property apart. Custom LED lighting illuminates both interior and exterior spaces, including the pool and spa, creating an inviting ambiance after sunset. This home is as functional as it is beautiful, featuring a smart home system with alarm and full irrigation, a CPS-approved $30,000 home power backup system with discreet south-facing panels, and the highly desirable Tesla Powerwall 3-an industry-leading backup power solution eligible for a 30 rebate from the federal government. Garden enthusiasts will appreciate the raised vegetable and herb garden with internet-controlled irrigation that extends to backyard flower beds, while those who enjoy poolside living will benefit from the recently rebuilt pool and spa equipment, complete with new display, valves, pump, and natural gas heating for efficient year-round use. A new HVAC system, with most critical components replaced in 2025 and under warranty, provides peace of mind for years to come. Balcones Creek is a premier Hill Country community offering gated privacy, a planned junior Olympic pool, scenic trails, and close proximity to Boerne's charming Main Street, top-rated schools, and the conveniences of San Antonio just minutes away. Whether enjoying quiet evenings under the Hill Country sky or hosting unforgettable gatherings by the pool, this property offers a lifestyle that is both elevated and enduring.
MLS Listing ID
Listed By
Map
Estimated Monthly Payment
$5,423Loan Amount
$570,000This calculator is illustrative, but your unique situation will best be served by seeking out a purchase budget pre-approval from a reputable mortgage provider. Start My Mortgage Application can provide you an approval within 48hrs.
Home Facts
Bathroom
Kitchen
Appliances
- Dishwasher
- Cook Top
- Gas Cooking
- Pre-Wired for Security
- Built-In Oven
- Microwave Oven
- Smoke Alarm
- Washer Connection
- Ceiling Fans
- Dryer Connection
- Disposal
- Gas Water Heater
Roof
- Composition
Levels
- One
Cooling
- One Central
Pool Features
- In Ground Pool
Window Features
- Some Remain
Exterior Features
- Sprinkler System
- Has Gutters
- Double Pane Windows
- Covered Patio
Fireplace Features
- Family Room
- Gas
- One
Association Amenities
- Controlled Access
- Clubhouse
- Pool
- Park/Playground
- Jogging Trails
Accessibility Features
- First Floor Bath
- First Floor Bedroom
Flooring
- Ceramic Tile
- Carpeting
Foundation Details
- Slab
Architectural Style
- Traditional
- One Story
Heating
- Central
