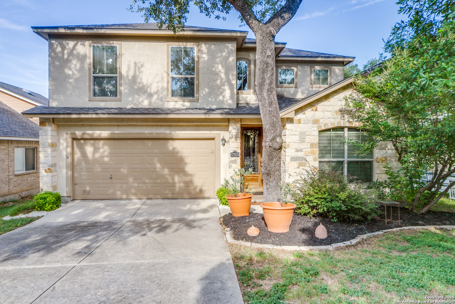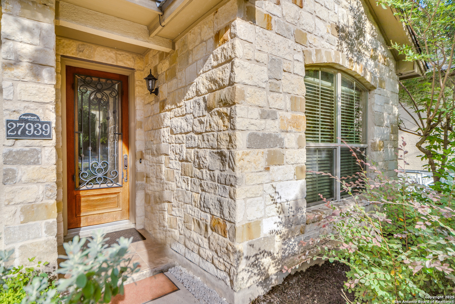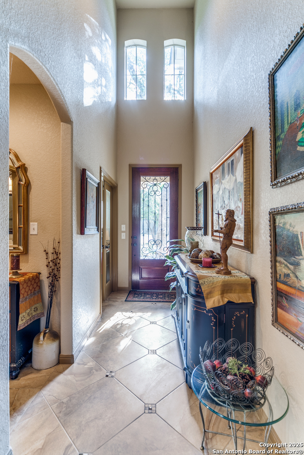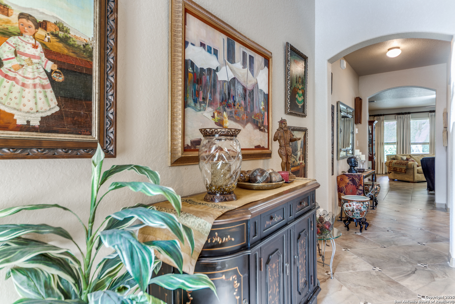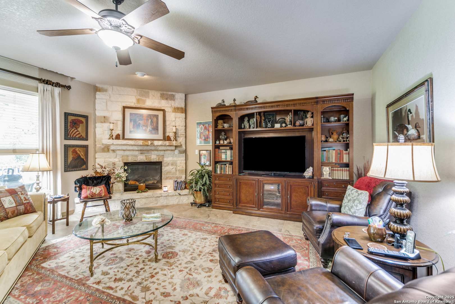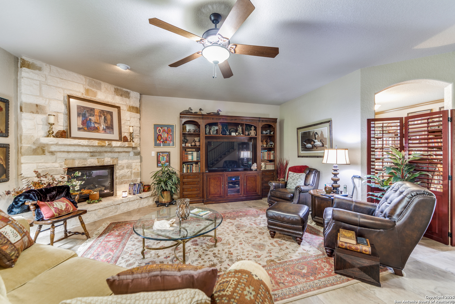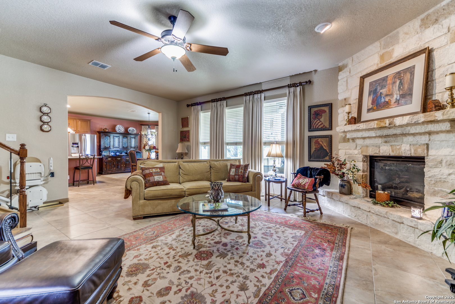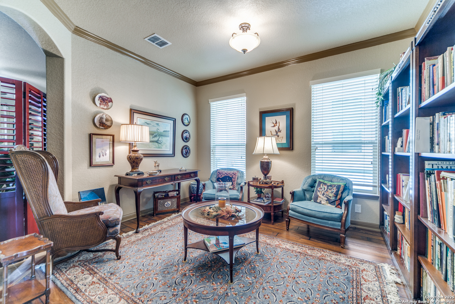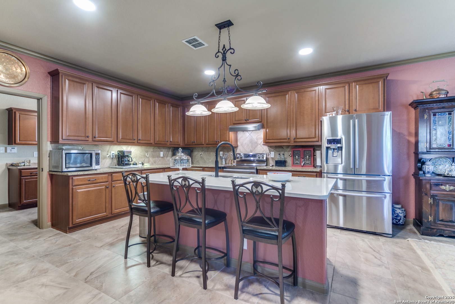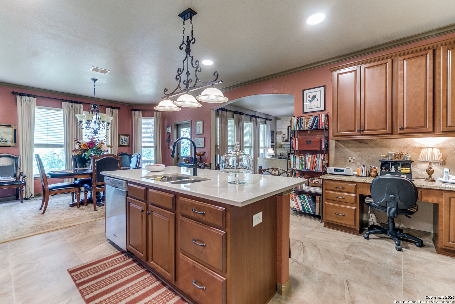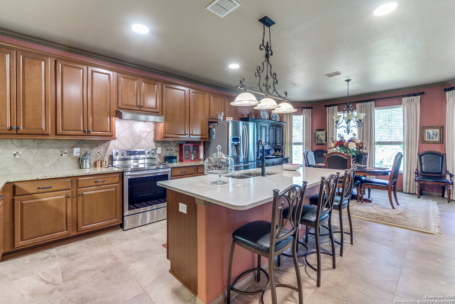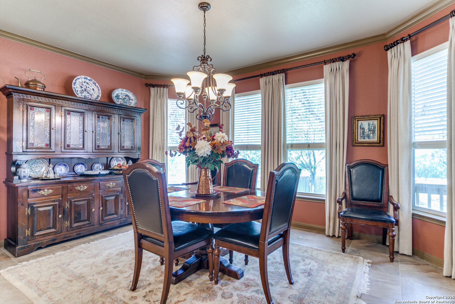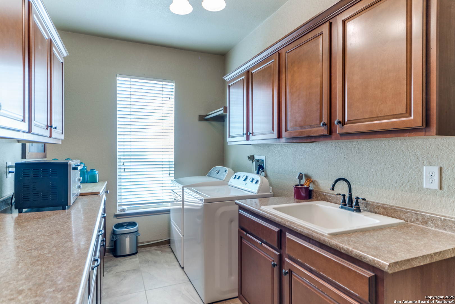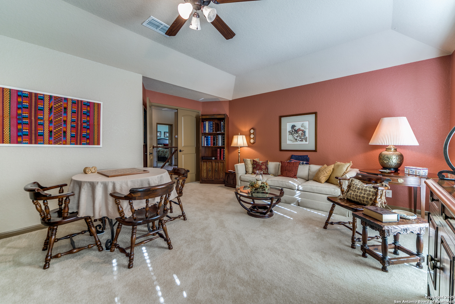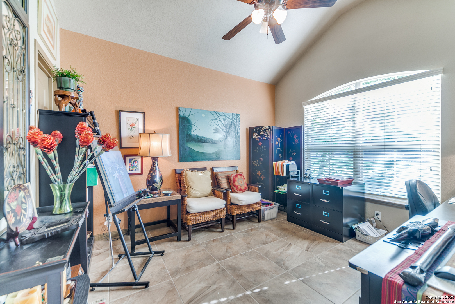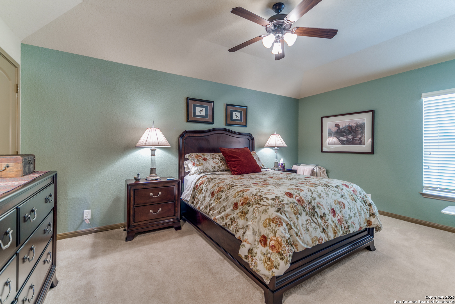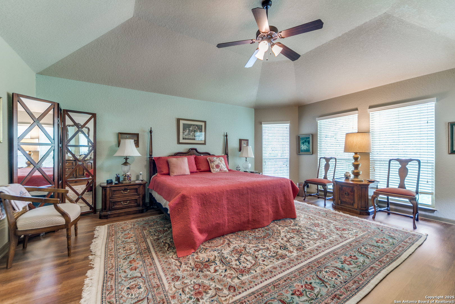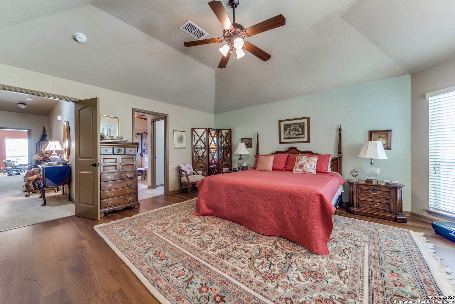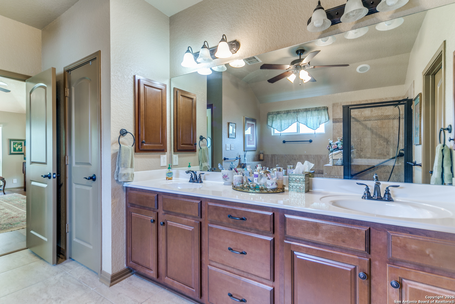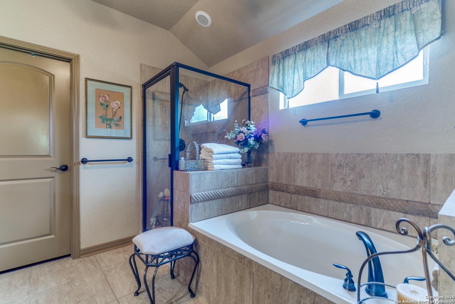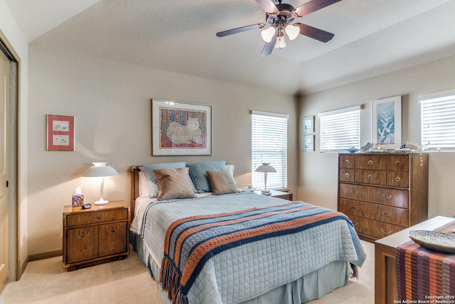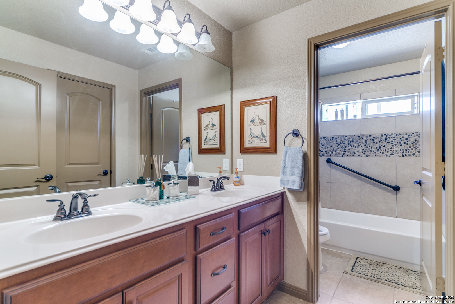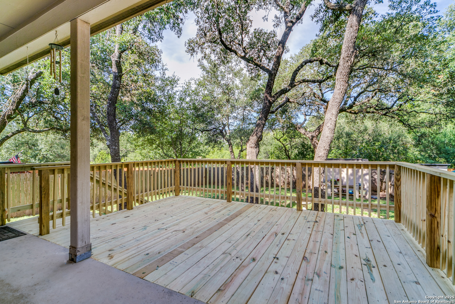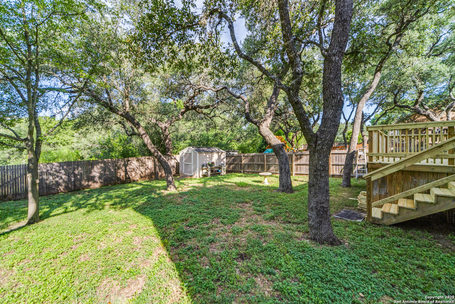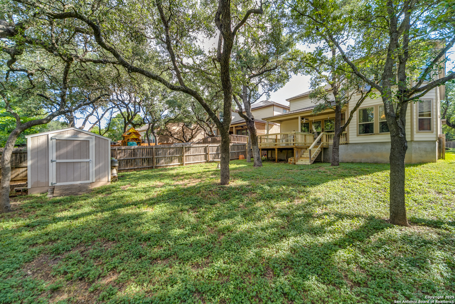Status
Market MatchUP
How this home compares to similar 5 bedroom homes in Boerne- Price Comparison$561,066 lower
- Home Size840 sq. ft. smaller
- Built in 2010Older than 67% of homes in Boerne
- Boerne Snapshot• 581 active listings• 11% have 5 bedrooms• Typical 5 bedroom size: 4027 sq. ft.• Typical 5 bedroom price: $1,158,565
Description
Open House Sat. 2-4. Majestic 2 story former Japhet MODEL HOME. This pristine floorplan boasts "mother in law suite" downstairs and an impressive, spacious island kitchen with work desk and tons of cabinet space. The backyard features a custom deck, gorgeous trees, a storage building and wooded area behind the property. The owner's retreat has a massive 12' x 11' closet, a separate tub and walk-in shower and a double vanity. The family room boasts a lovely floor to ceiling custom fireplace with heath and mantle. The roof and HVAC have been replaced over the last few years. Close to shopping, between S.A. and Boerne, with controlled access into neighborhood.
MLS Listing ID
Listed By
Map
Estimated Monthly Payment
$4,779Loan Amount
$567,625This calculator is illustrative, but your unique situation will best be served by seeking out a purchase budget pre-approval from a reputable mortgage provider. Start My Mortgage Application can provide you an approval within 48hrs.
Home Facts
Bathroom
Kitchen
Appliances
- Washer Connection
- Dryer Connection
- Disposal
- Water Softener (owned)
- Garage Door Opener
- Stove/Range
- Ice Maker Connection
- Gas Water Heater
- Smoke Alarm
- Vent Fan
- Dishwasher
- Ceiling Fans
Roof
- Composition
Levels
- Two
Cooling
- One Central
Pool Features
- None
Window Features
- All Remain
Other Structures
- Storage
Exterior Features
- Deck/Balcony
- Sprinkler System
- Covered Patio
- Mature Trees
- Privacy Fence
Fireplace Features
- Family Room
- One
Association Amenities
- Pool
- Controlled Access
Accessibility Features
- Chairlift
Flooring
- Laminate
- Carpeting
- Ceramic Tile
Foundation Details
- Slab
Architectural Style
- Traditional
- Two Story
Heating
- Central
