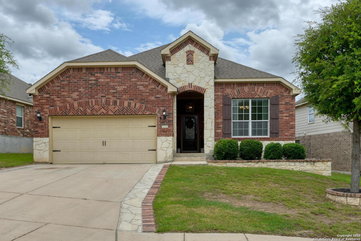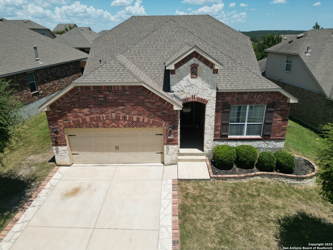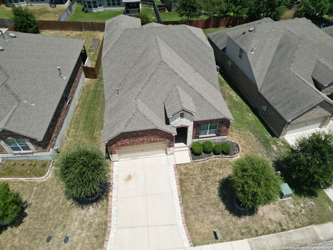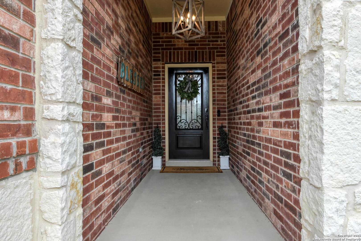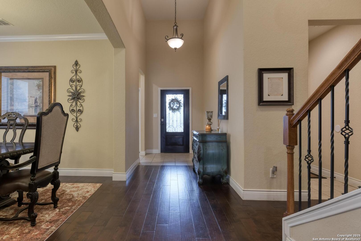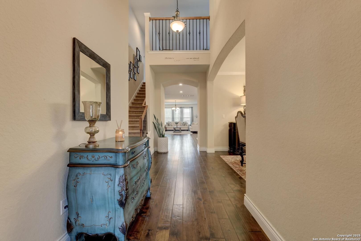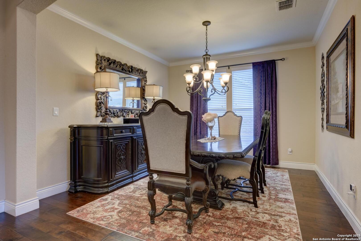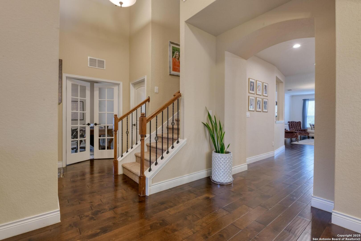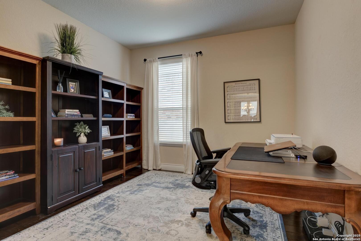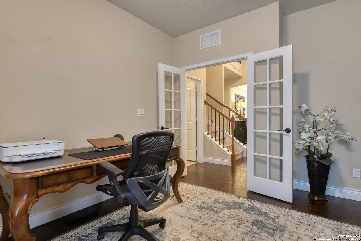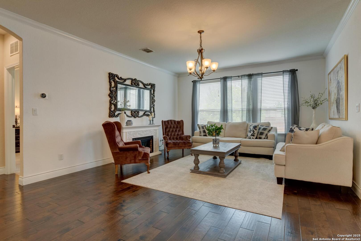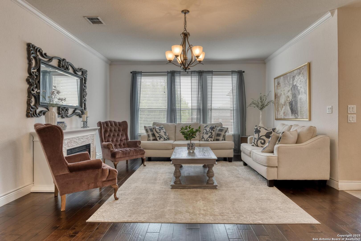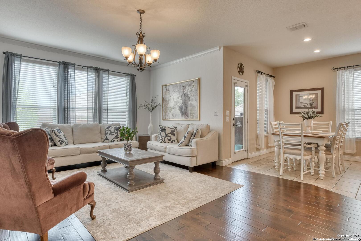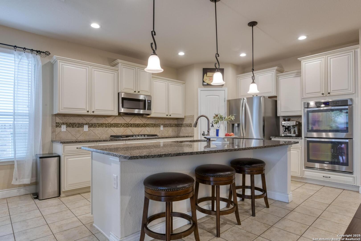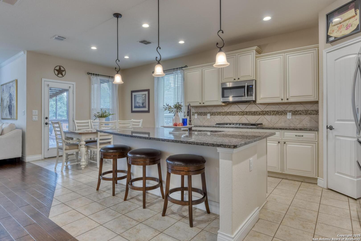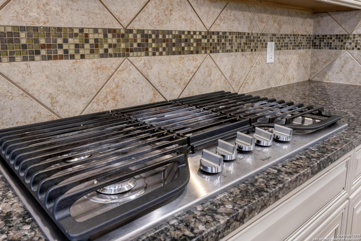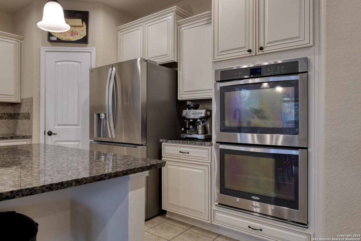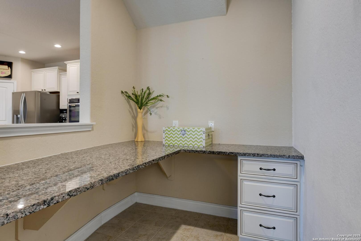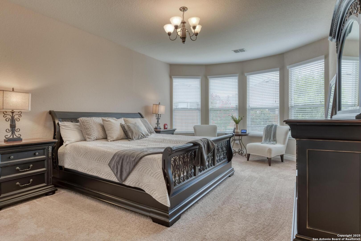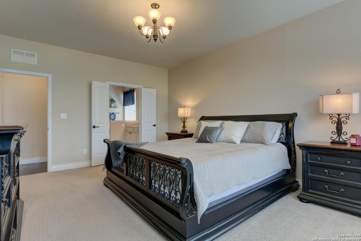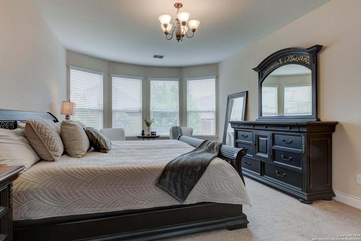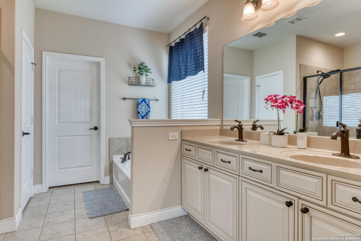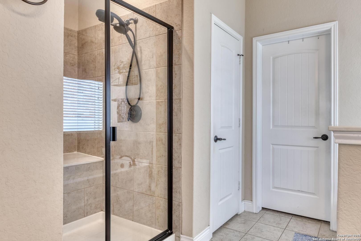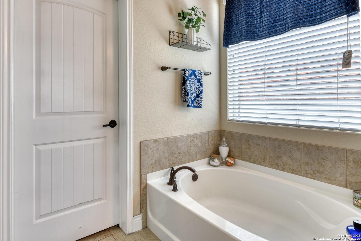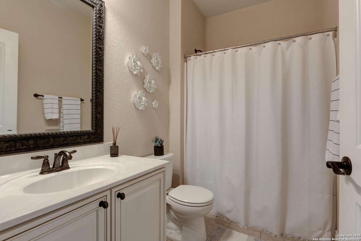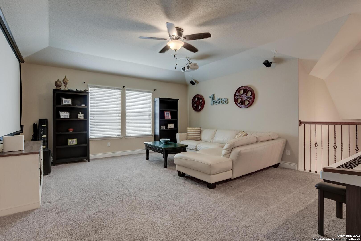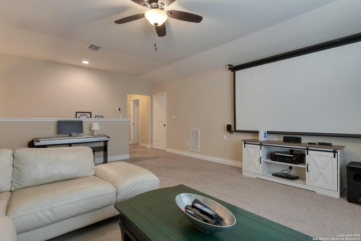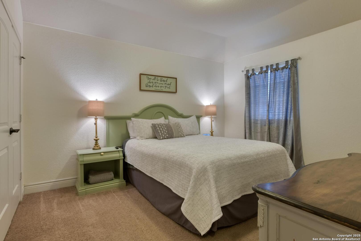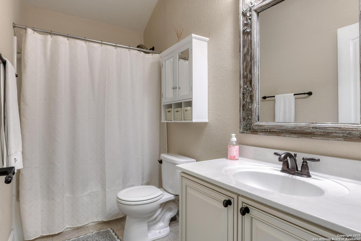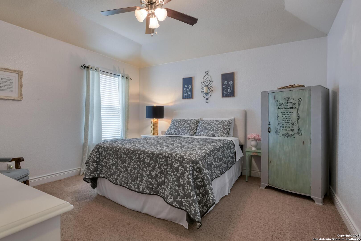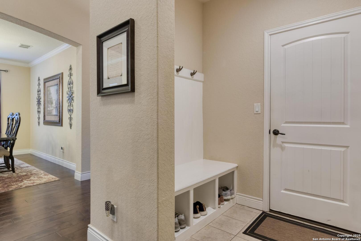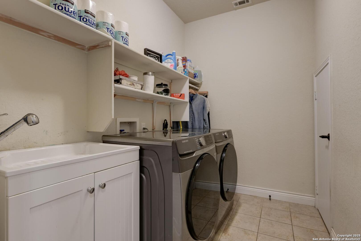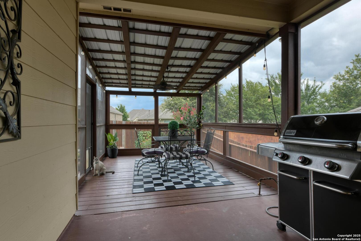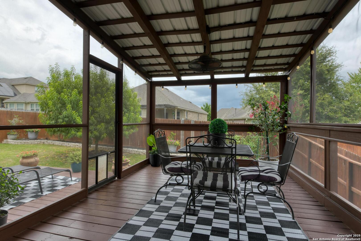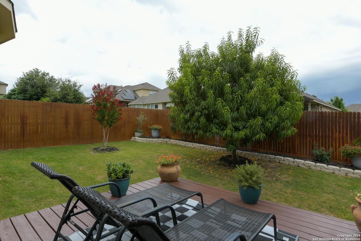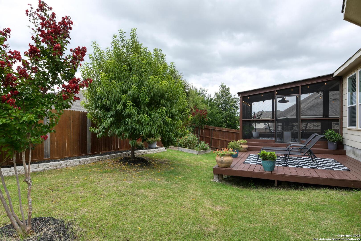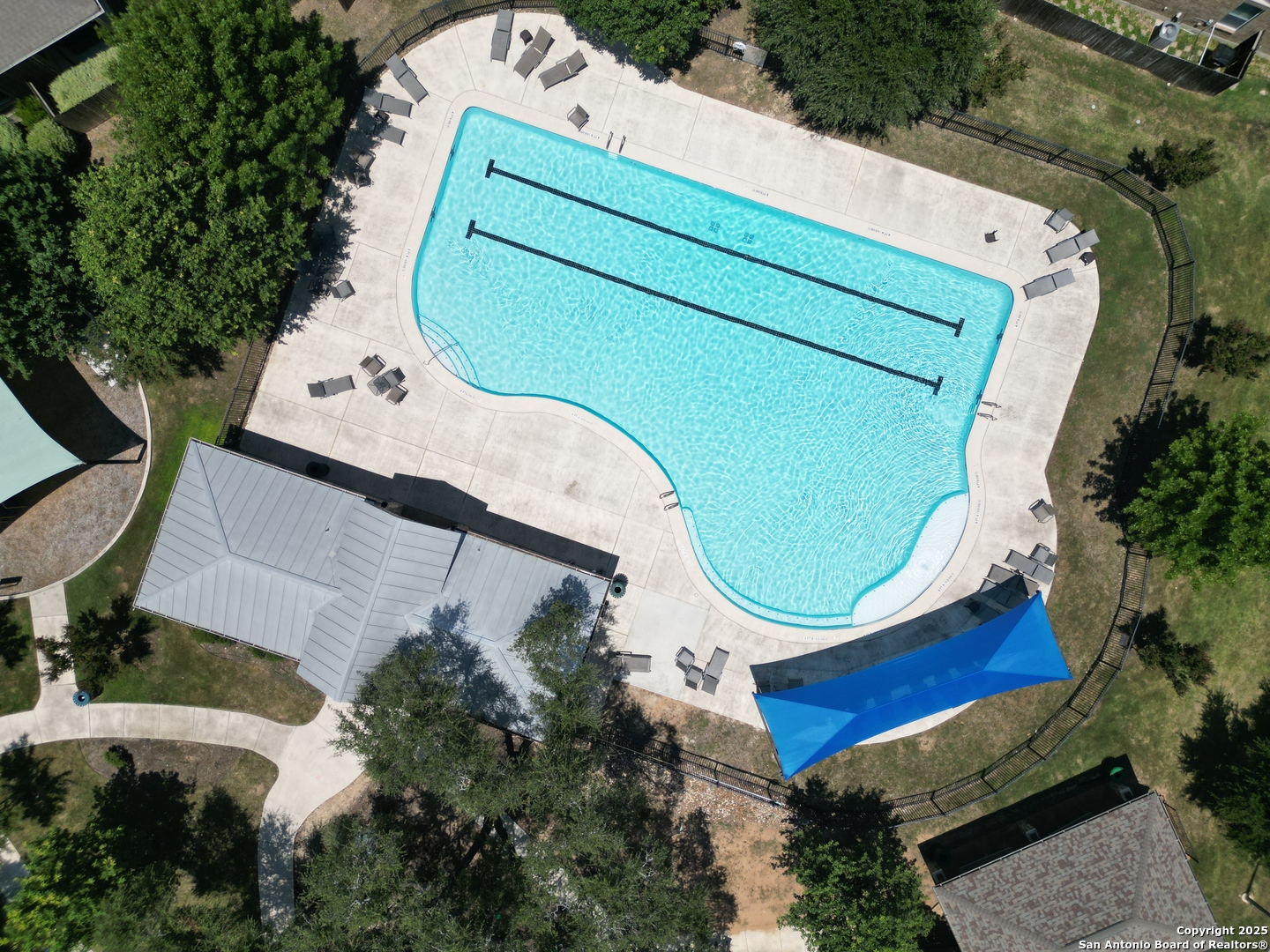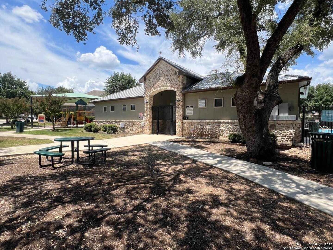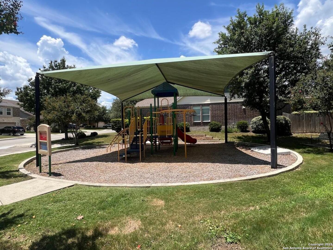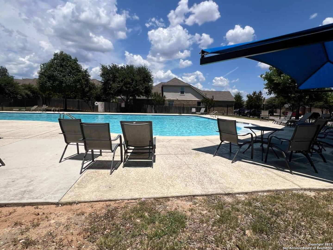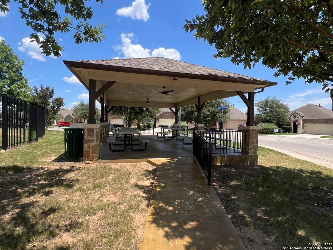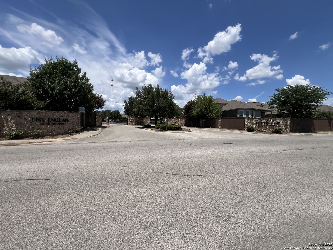Status
Market MatchUP
How this home compares to similar 4 bedroom homes in Boerne- Price Comparison$358,373 lower
- Home Size73 sq. ft. larger
- Built in 2014Older than 59% of homes in Boerne
- Boerne Snapshot• 581 active listings• 52% have 4 bedrooms• Typical 4 bedroom size: 3077 sq. ft.• Typical 4 bedroom price: $823,372
Description
Nestled at the foothills of the picturesque Texas Hill Country, this beautifully appointed home offers designer touches throughout and a layout perfect for both everyday living and entertaining. The heart of the home is a chef's dream kitchen, featuring upgraded cabinetry, double ovens, pendant lighting and a 36 inch five burner gas stove. Rich hardwood floors span the main level, complemented by 5 inch baseboards throughout. The floorplan includes a sought after downstairs secondary bedroom, ideal for guests or multi-generational living. Downstairs also features a study with double doors, perfect for those who work from home. Upstairs features an expansive game room, which could also be used as a theater room. Step outside to a screened in patio that invites relaxation and perfect for outdoor gatherings all set against a lush backyard complete with a fruit bearing tree. This home combines upscale finishes with thoughtful functionality. Water softener included. Boerne ISD. Also for rent $2950 per month,
MLS Listing ID
Listed By
Map
Estimated Monthly Payment
$4,196Loan Amount
$441,750This calculator is illustrative, but your unique situation will best be served by seeking out a purchase budget pre-approval from a reputable mortgage provider. Start My Mortgage Application can provide you an approval within 48hrs.
Home Facts
Bathroom
Kitchen
Appliances
- Disposal
- Smoke Alarm
- Solid Counter Tops
- Ceiling Fans
- Self-Cleaning Oven
- Plumb for Water Softener
- Washer Connection
- Electric Water Heater
- Garage Door Opener
- Vent Fan
- Microwave Oven
- Chandelier
- Water Softener (owned)
- Pre-Wired for Security
- Cook Top
- Stove/Range
- Ice Maker Connection
- Gas Cooking
- Dryer Connection
- Dishwasher
Roof
- Composition
Levels
- Two
Cooling
- One Central
Pool Features
- None
Window Features
- All Remain
Fireplace Features
- Not Applicable
Association Amenities
- Controlled Access
- Park/Playground
- Pool
Flooring
- Ceramic Tile
- Carpeting
- Wood
Foundation Details
- Slab
Architectural Style
- Two Story
Heating
- Central
