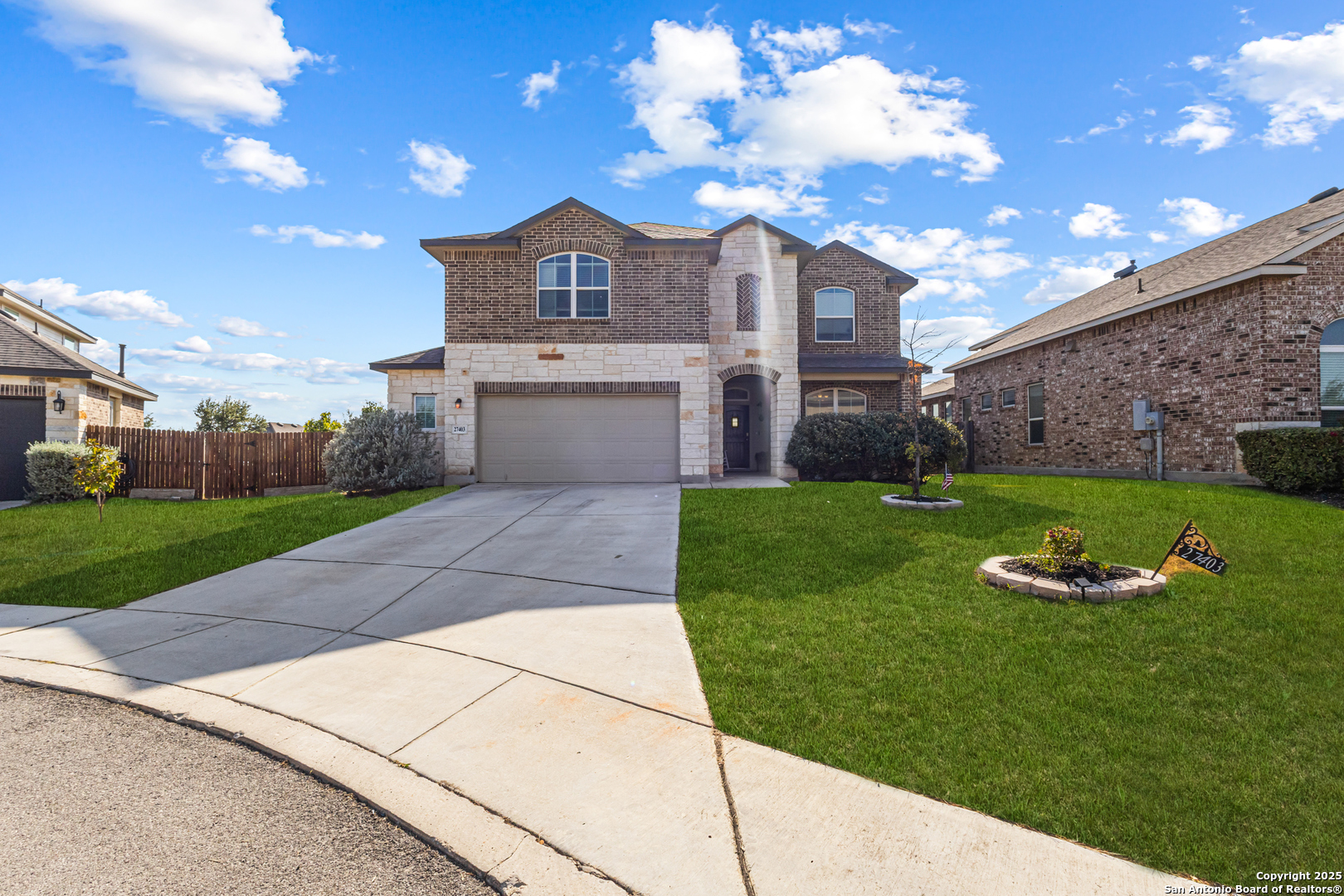Status
Market MatchUP
How this home compares to similar 5 bedroom homes in Boerne- Price Comparison$675,042 lower
- Home Size1323 sq. ft. smaller
- Built in 2020Newer than 62% of homes in Boerne
- Boerne Snapshot• 588 active listings• 11% have 5 bedrooms• Typical 5 bedroom size: 4027 sq. ft.• Typical 5 bedroom price: $1,160,041
Description
(Ask about the VA Assumable Loan at 2.75%!) Step inside this inviting 5-bedroom, 3.5-bath home in one of Boerne's most sought-after communities and discover a space designed with today's lifestyle in mind. Thoughtfully maintained and full of charm, this residence welcomes you with soaring ceilings, abundant natural light, and an easy flow that feels instantly like home. The heart of the home is the stylish kitchen-complete with granite countertops, bright cabinetry, and a generous island that's perfect for casual meals, entertaining, or simply gathering together. The open-concept living room creates a warm and relaxed atmosphere, while the downstairs primary suite provides a quiet retreat of its own. Upstairs, you'll find versatile bedrooms that work beautifully for family, guests, or home office space. Outside, enjoy a wide front yard, a stone-accented exterior, and a backyard ready to be personalized-whether that's quiet mornings on the patio or lively evenings with friends. Add in neighborhood perks like a pool, clubhouse, and playground, and you've got a home that checks every box. Located within Boerne ISD and close to shopping, dining, and easy highway access, this is more than just a house-it's the backdrop for the life you've been looking for.
MLS Listing ID
Listed By
Map
Estimated Monthly Payment
$4,485Loan Amount
$460,750This calculator is illustrative, but your unique situation will best be served by seeking out a purchase budget pre-approval from a reputable mortgage provider. Start My Mortgage Application can provide you an approval within 48hrs.
Home Facts
Bathroom
Kitchen
Appliances
- Stove/Range
- Microwave Oven
- Dishwasher
- Washer Connection
- Dryer Connection
- Gas Cooking
- Disposal
- Ceiling Fans
Roof
- Composition
Levels
- Two
Cooling
- One Central
Pool Features
- None
Window Features
- Some Remain
Exterior Features
- Privacy Fence
- Patio Slab
- Covered Patio
Fireplace Features
- Not Applicable
Association Amenities
- Pool
- Park/Playground
- Controlled Access
- Clubhouse
Flooring
- Carpeting
- Vinyl
- Laminate
Foundation Details
- Slab
Architectural Style
- Two Story
- Traditional
Heating
- Central


































