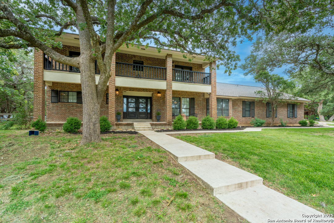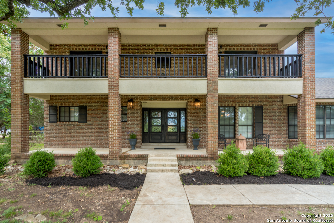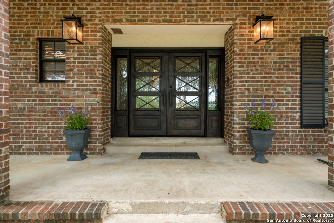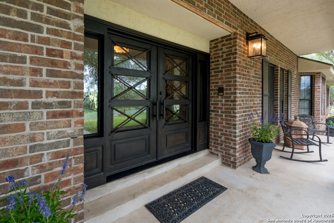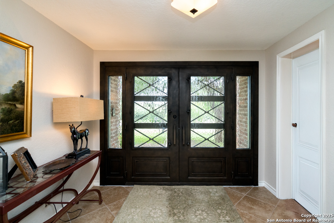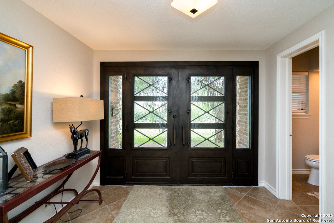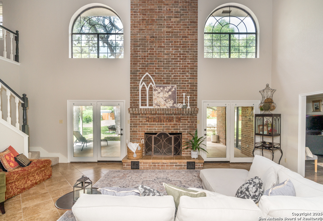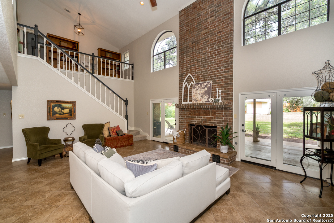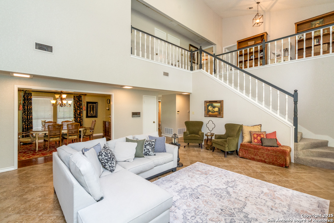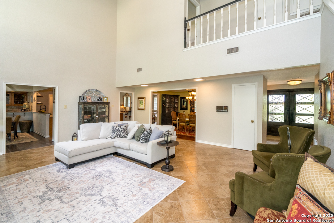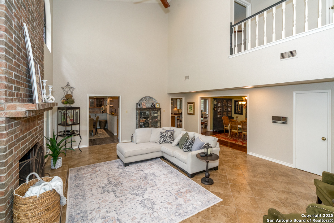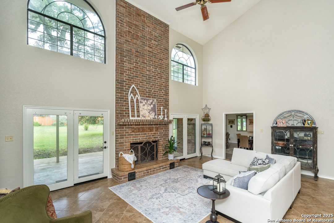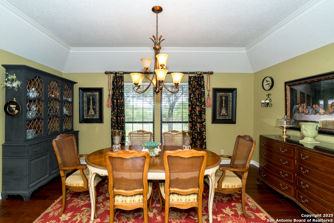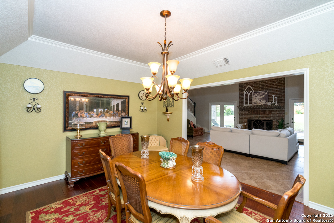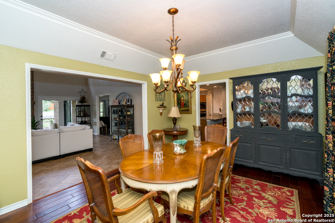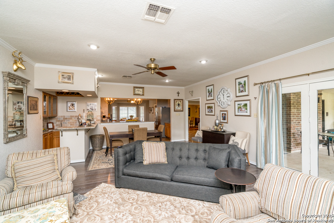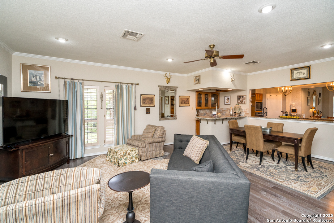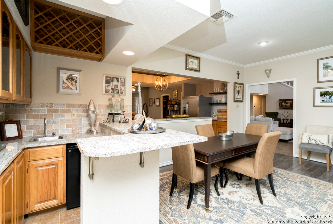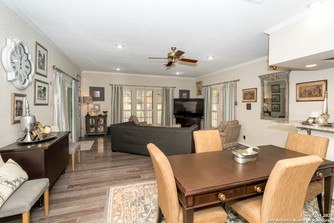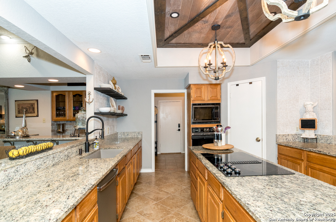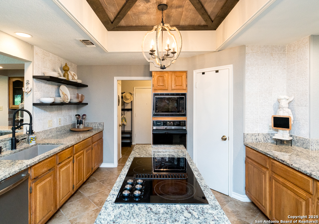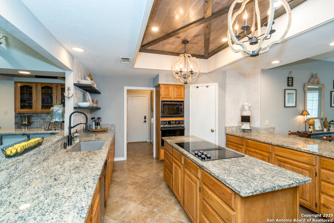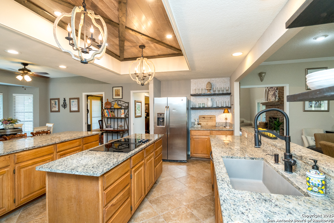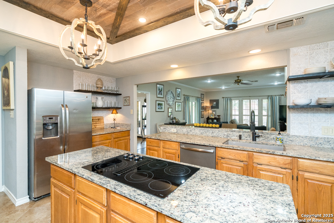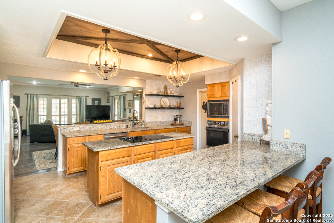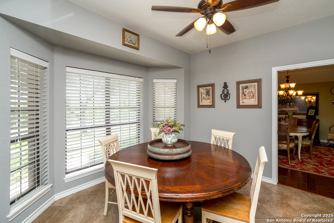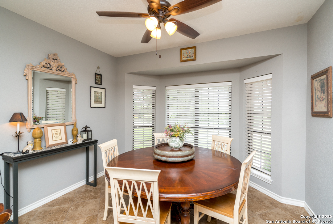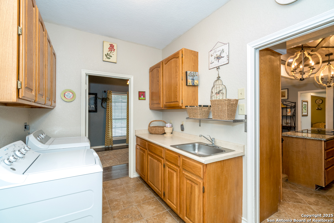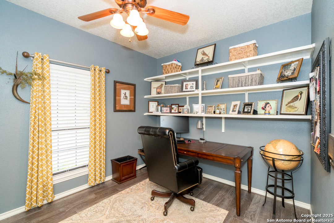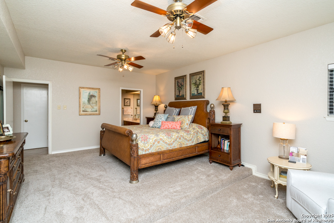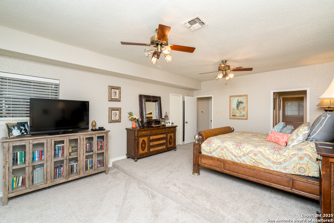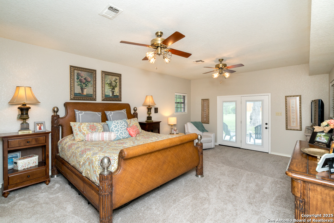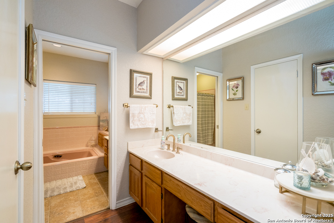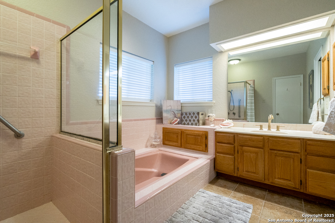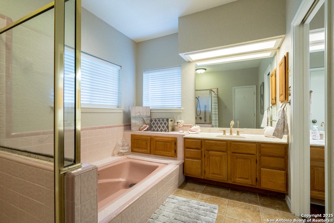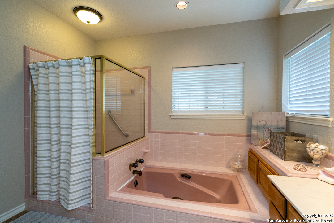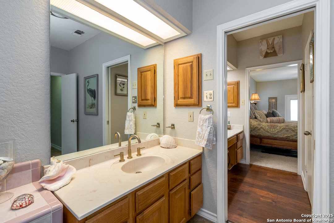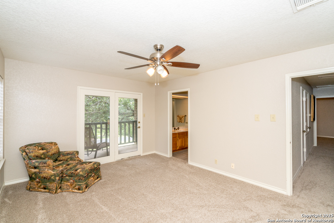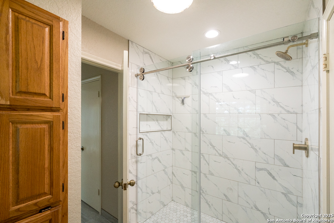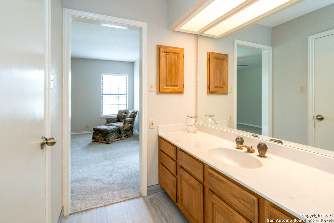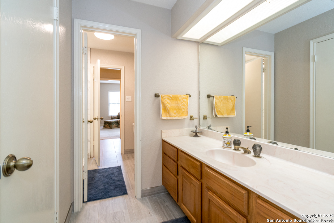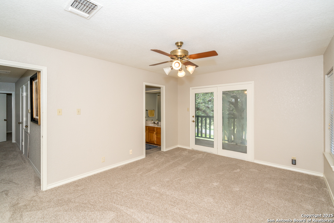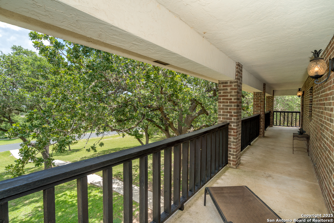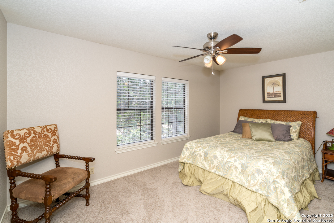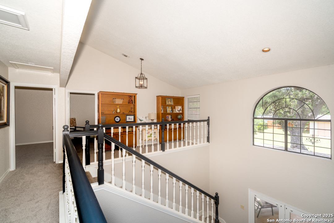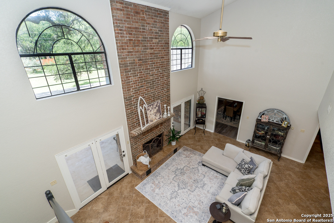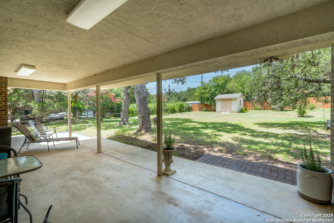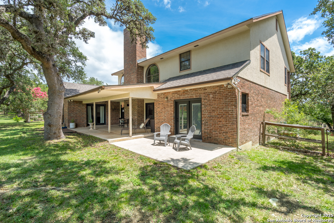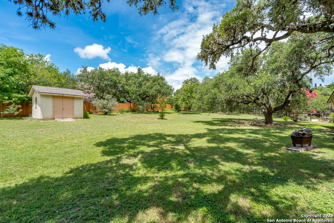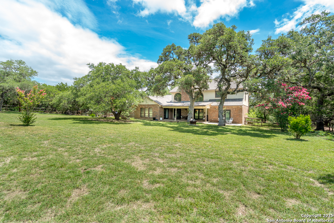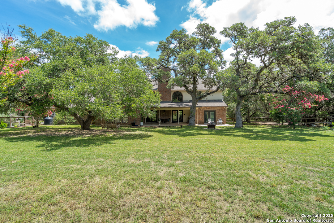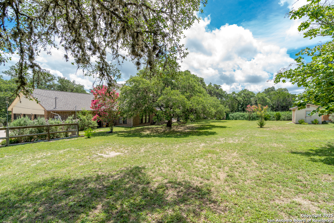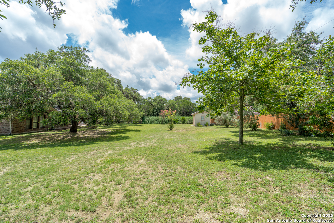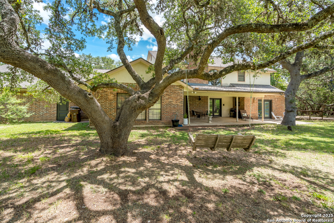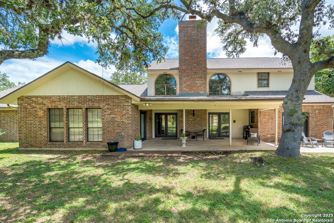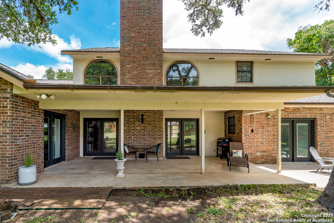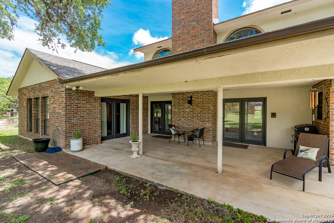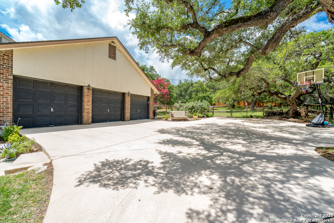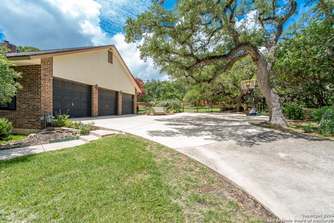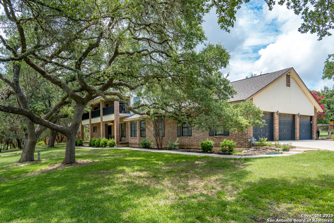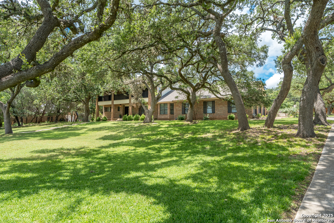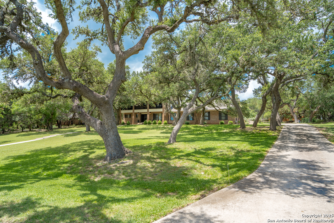Status
Market MatchUP
How this home compares to similar 3 bedroom homes in Boerne- Price Comparison$160,861 higher
- Home Size1193 sq. ft. larger
- Built in 1987Older than 93% of homes in Boerne
- Boerne Snapshot• 581 active listings• 31% have 3 bedrooms• Typical 3 bedroom size: 2290 sq. ft.• Typical 3 bedroom price: $634,138
Description
Perfect combination of country living with city convenience. Picturesque home nestled among majestic oaks on 1.08 acres and in Boerne school district! Enter through grand San Marcos iron double doors leading into the formal living room that is the heart of the home. Living room features a soaring ceiling, brick fireplace, and opens to the family room, kitchen, and spacious dining room. 3 sets of atrium doors allow the best vantage of the extensive patio and backyard. Kitchen /breakfast areas feature a large island, lots of counter space and they overlook the family room and have a view of both the front and back yard. Downstairs primary bedroom suite boasts a sitting area with outside access, multiple walk-in closets, separate vanities, separate shower and oversized tub. Upstairs are 2 bedrooms that have balcony access with views of the property, a Jack & Jill bathroom, a loft, a large walk-out attic, and a bonus room that can function as a 4th bedroom, office or playroom. Another bonus room adjacent to the utility room with a 2nd half bath is currently used as an office but could easily be used as a craft or workout room. Ample 3 car garage plus parking pad, water catchment tank, and storage shed. Recent carpet, paint, and roof.
MLS Listing ID
Listed By
Map
Estimated Monthly Payment
$6,819Loan Amount
$755,250This calculator is illustrative, but your unique situation will best be served by seeking out a purchase budget pre-approval from a reputable mortgage provider. Start My Mortgage Application can provide you an approval within 48hrs.
Home Facts
Bathroom
Kitchen
Appliances
- Built-In Oven
- Solid Counter Tops
- Water Softener (Leased)
- Cook Top
- Garage Door Opener
- Refrigerator
- Microwave Oven
- Smoke Alarm
- Down Draft
- Vent Fan
- Ceiling Fans
- Washer Connection
- Dryer Connection
- Dishwasher
- Private Garbage Service
- Wet Bar
- Intercom
- Chandelier
- Plumb for Water Softener
- Smooth Cooktop
- Custom Cabinets
Roof
- Heavy Composition
Levels
- Two
Cooling
- Two Central
Pool Features
- None
Window Features
- All Remain
Other Structures
- Storage
Exterior Features
- Deck/Balcony
- Chain Link Fence
- Covered Patio
- Patio Slab
- Has Gutters
- Mature Trees
Fireplace Features
- Wood Burning
- One
- Living Room
Association Amenities
- None
Flooring
- Laminate
- Carpeting
- Ceramic Tile
Foundation Details
- Slab
Architectural Style
- Traditional
- Two Story
Heating
- 2 Units
- Central
