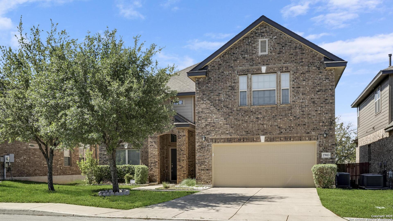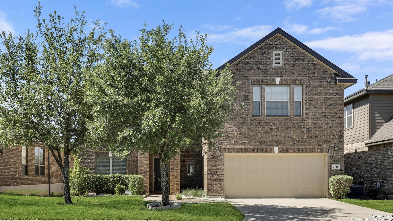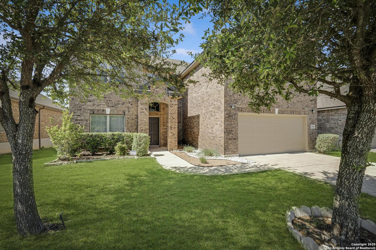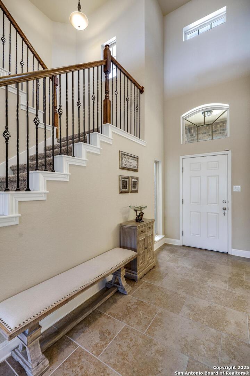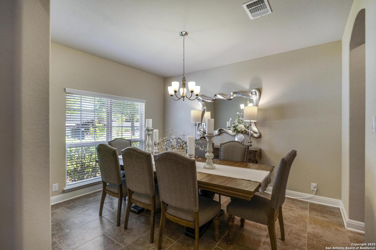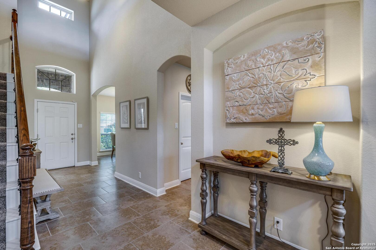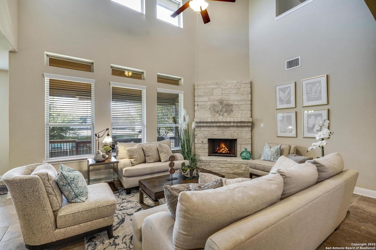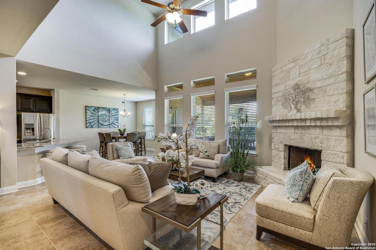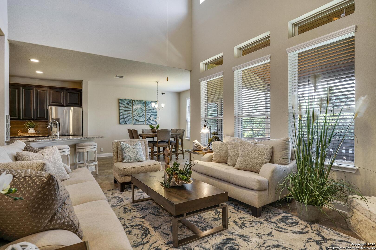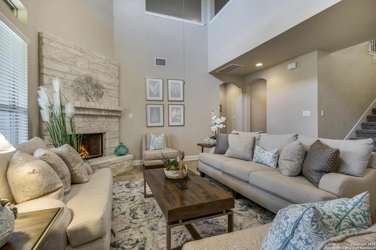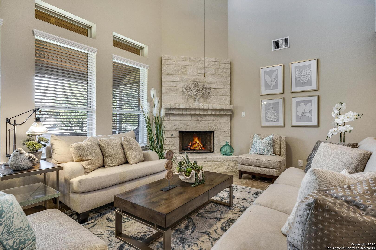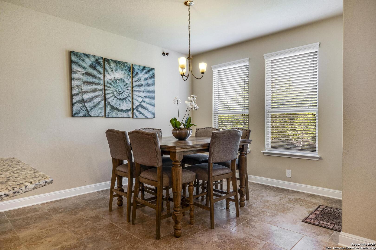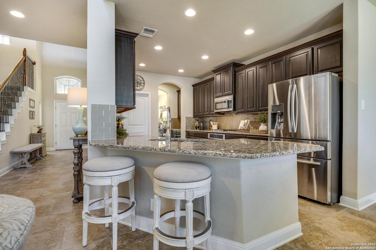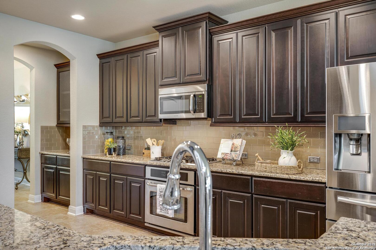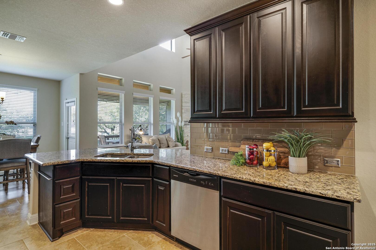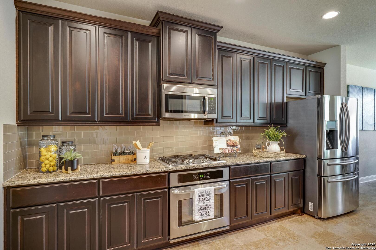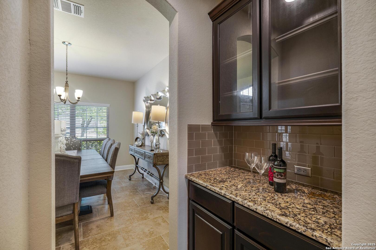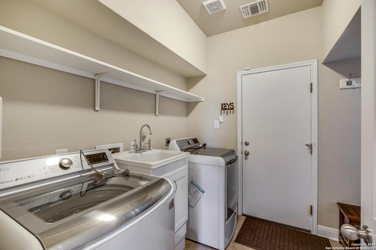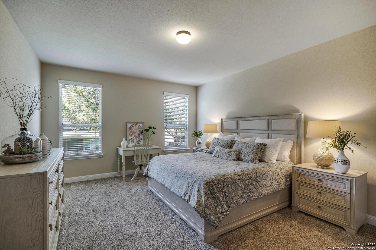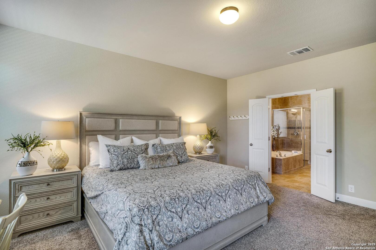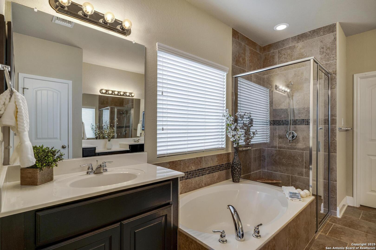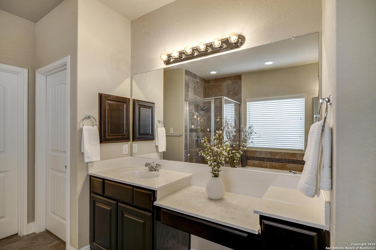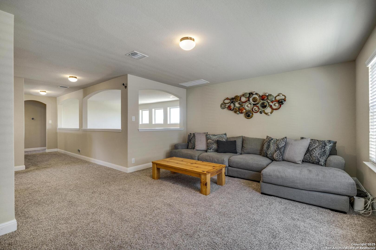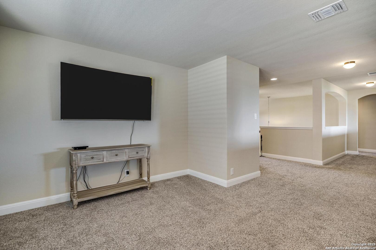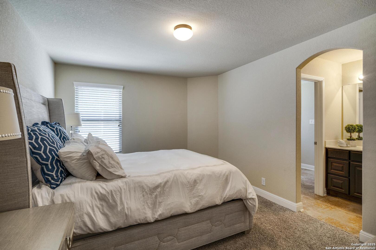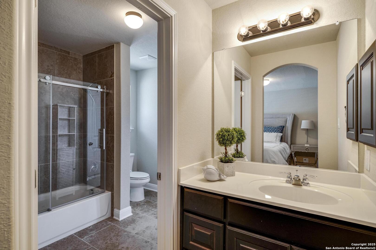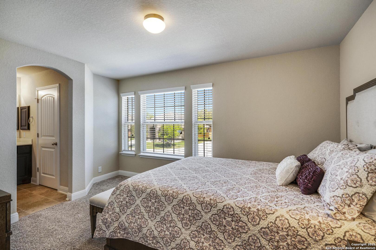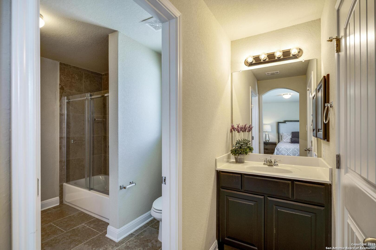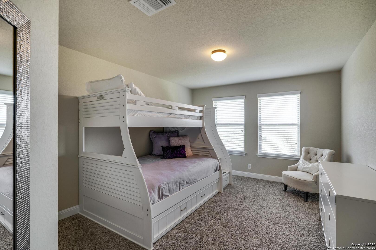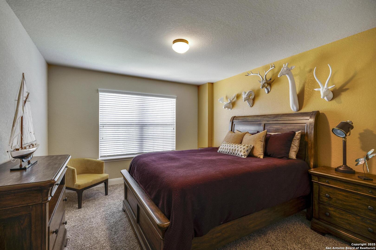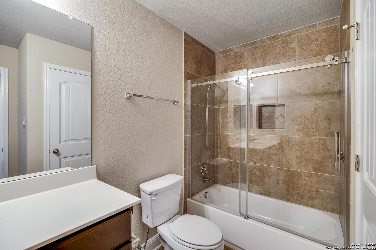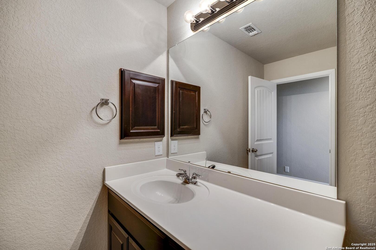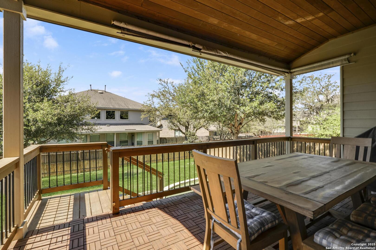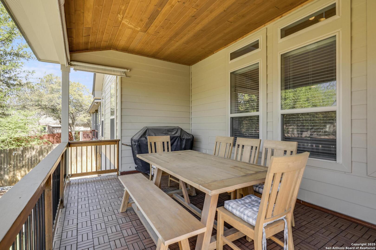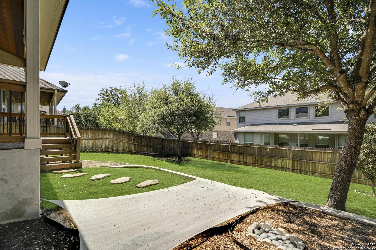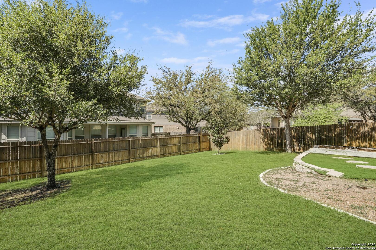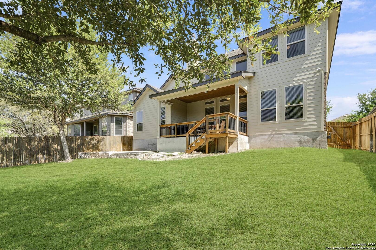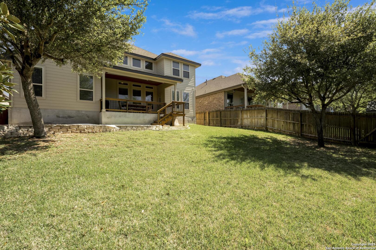Status
Market MatchUP
How this home compares to similar 5 bedroom homes in Boerne- Price Comparison$573,566 lower
- Home Size690 sq. ft. smaller
- Built in 2015Older than 56% of homes in Boerne
- Boerne Snapshot• 581 active listings• 11% have 5 bedrooms• Typical 5 bedroom size: 4027 sq. ft.• Typical 5 bedroom price: $1,158,565
Description
This home features an open floor plan with a spacious, airy feel. A striking staircase with a hardwood railing greets you at the entry. Upgraded tile and carpet flow throughout the home. The kitchen is a chef's delight, showcasing 42" cabinets, granite countertops, a custom ceramic tile backsplash, and stainless steel appliances-including a microwave vented to the exterior. A convenient butler's pantry adds extra storage and prep space. Interior Cheyenne-style doors add an upscale touch. Enjoy movie nights in the wired and insulated media room. Out back, the covered Texas Lanai patio includes a gas stub-out, perfect for BBQs. The fully fenced, sodded, and landscaped yard completes this move-in-ready home.
MLS Listing ID
Listed By
Map
Estimated Monthly Payment
$5,346Loan Amount
$555,750This calculator is illustrative, but your unique situation will best be served by seeking out a purchase budget pre-approval from a reputable mortgage provider. Start My Mortgage Application can provide you an approval within 48hrs.
Home Facts
Bathroom
Kitchen
Appliances
- Washer Connection
- Gas Cooking
- Built-In Oven
- Dryer Connection
- Self-Cleaning Oven
- Disposal
- Cook Top
- Security System (Owned)
- Ice Maker Connection
- Microwave Oven
- Gas Water Heater
- Smoke Alarm
- Vent Fan
- Dishwasher
Roof
- Heavy Composition
Levels
- Two
Cooling
- Two Central
Pool Features
- None
Window Features
- Some Remain
Exterior Features
- Covered Patio
- Double Pane Windows
- Special Yard Lighting
- Privacy Fence
Fireplace Features
- Gas
- Living Room
Association Amenities
- Park/Playground
- Pool
- Controlled Access
- Clubhouse
Flooring
- Carpeting
- Ceramic Tile
Foundation Details
- Slab
Architectural Style
- Two Story
Heating
- Central
