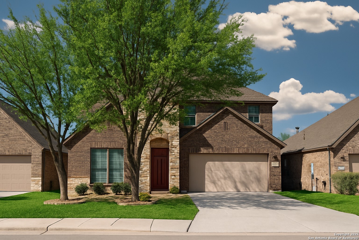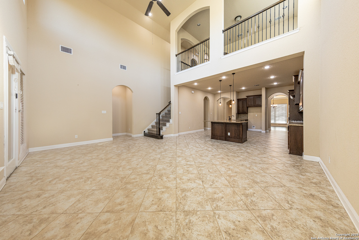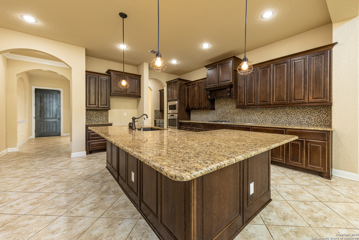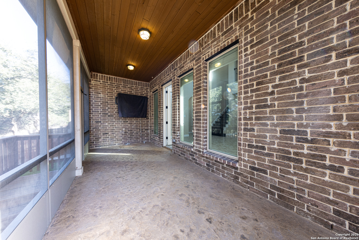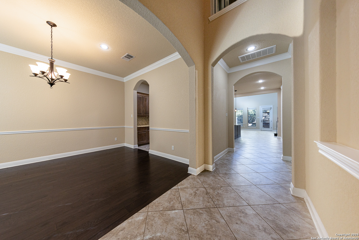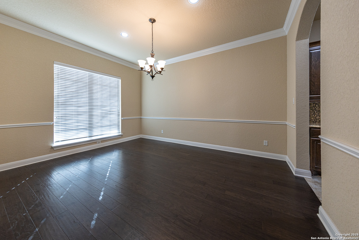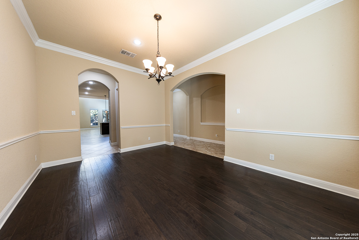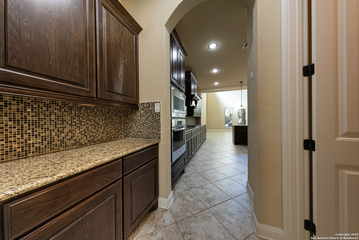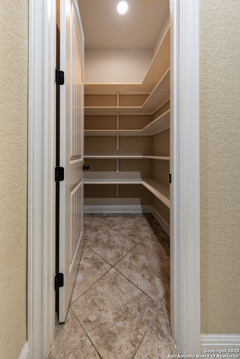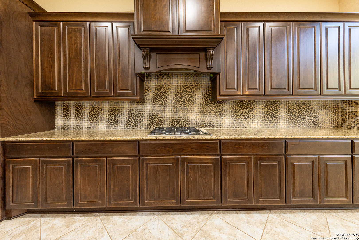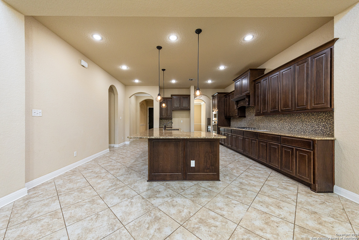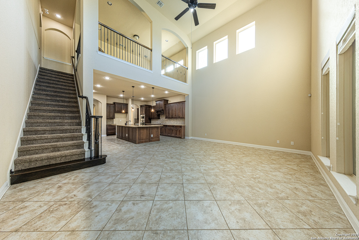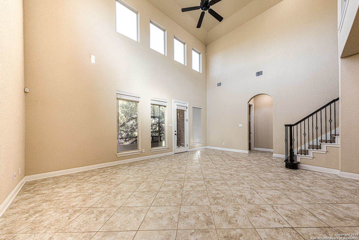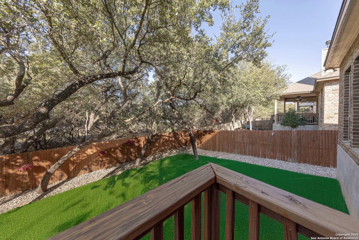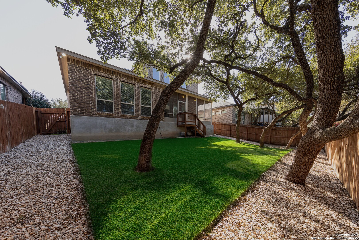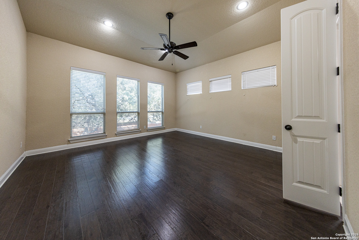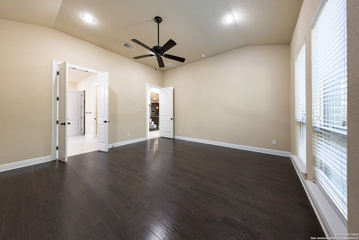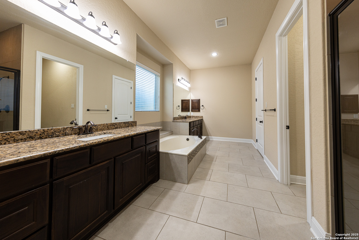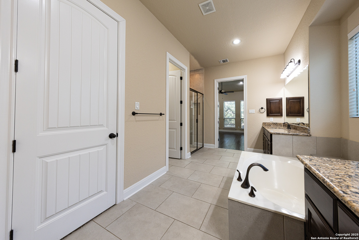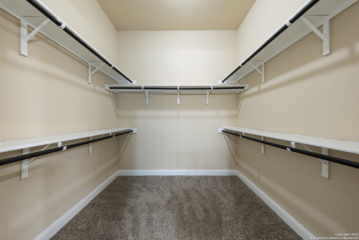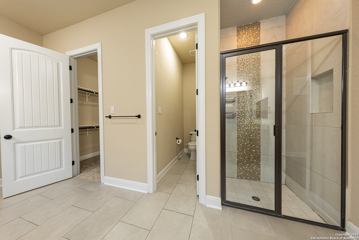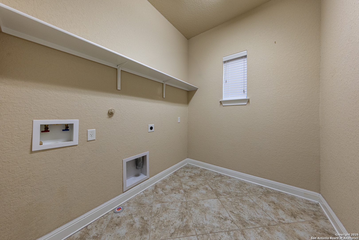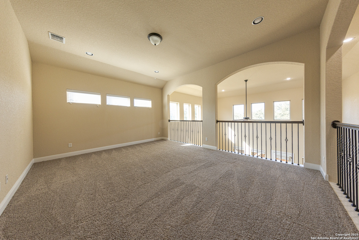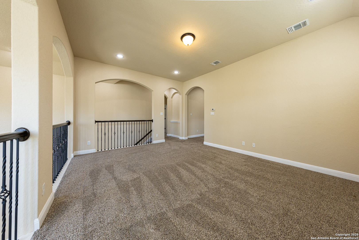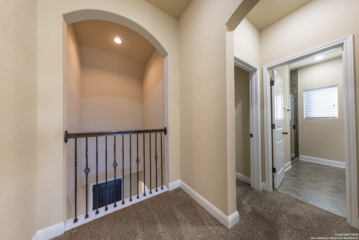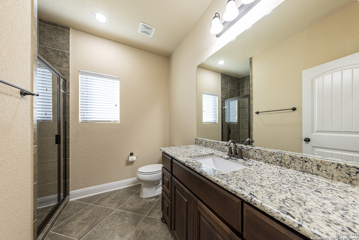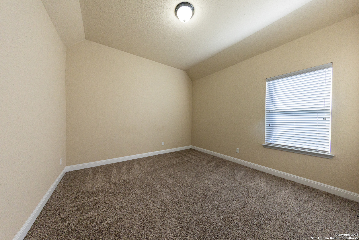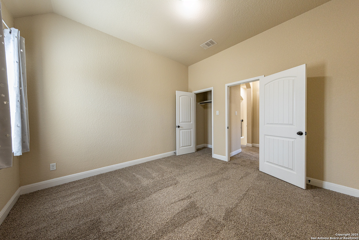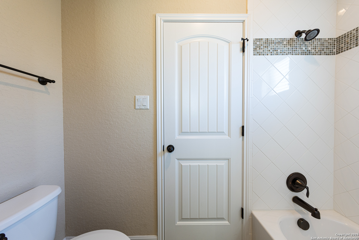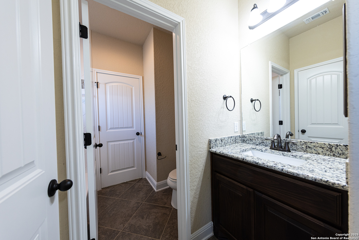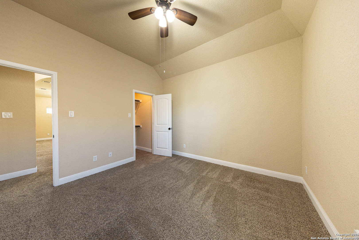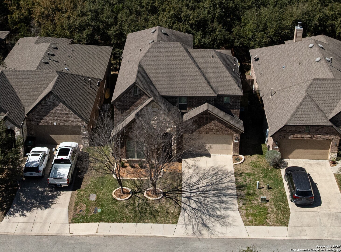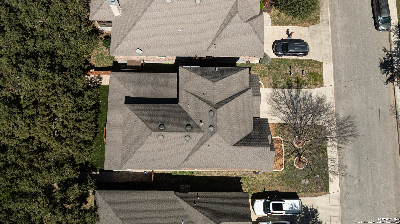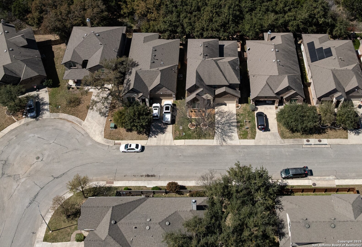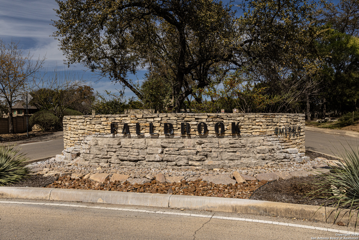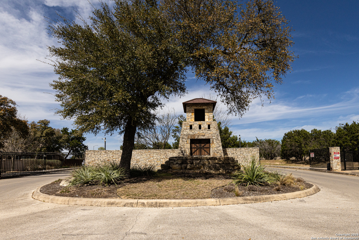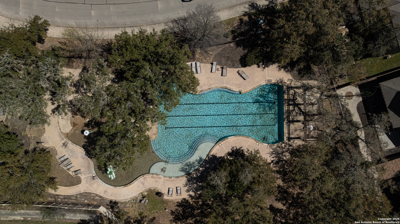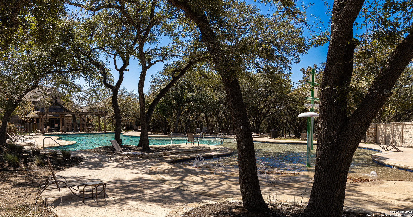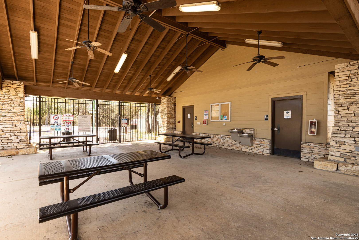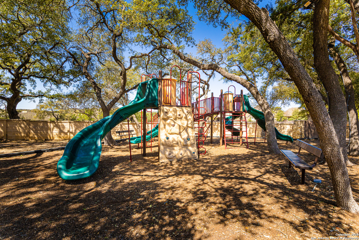Status
Market MatchUP
How this home compares to similar 4 bedroom homes in Boerne- Price Comparison$283,373 lower
- Home Size29 sq. ft. larger
- Built in 2014Older than 59% of homes in Boerne
- Boerne Snapshot• 581 active listings• 52% have 4 bedrooms• Typical 4 bedroom size: 3077 sq. ft.• Typical 4 bedroom price: $823,372
Description
Welcome to this stunning, well-maintained home with soaring 20ft ceilings in the desirable Fallbrook community in Boerne with resort-style amenities! Ideally located off I-10, you'll enjoy easy access to downtown Boerne and The Rim or La Cantera in San Antonio, all while living in a peaceful, gated neighborhood with a pool, splash zone, playground, and park for the whole family to enjoy. Step through the freshly stained front door into a grand entryway with architectural accents. Wood and tile flooring throughout the first floor offer cleaning convenience and durability. The massive Chef's kitchen is a standout, featuring beautifully stained wood cabinets, stainless steel appliances, a huge island and granite countertops complemented by a warm mosaic tile backsplash. With gas cooking, a large walk-in pantry and tons of storage, this space is perfectly designed for beauty and function - making meal prep or entertaining a breeze. The kitchen opens to your large, inviting living room with massive ceilings. Just outside, your living space extends to a beautiful screened-in patio with a TV, a stained wood ceiling and stamped concrete flooring for an elegant touch that feels and looks like stone - perfect for alfresco living. Better yet - leave your worries (and your mower) elsewhere with your xeriscaped backyard featuring high-end turf with gravel accents giving you a green, water-efficient oasis to enjoy year-round under the shade of your mature oaks. Back inside, the primary suite on the first floor features a spa-like bath with dual sinks, tons of counter space, a large soaking tub, and a beautifully tiled shower along with a massive walk-in closet. Upstairs, you're greeted by a huge loft accented by decorative iron spindle railings for an elegant and versatile space with lots of natural light that could be perfect as a second living area or a game room. Just off the loft awaits a reading nook, a full bathroom and a large secondary bedroom (which could easily be converted into a second private suite, if preferred). The other two bedrooms are generous in size with tall ceilings, larger closets and a jack and jill bathroom with two private sinks. Additional upgrades include a water softener system and a security system with cameras. The home even has smart auto-locks on the front door and garage door for added security and peace of mind. This home's thoughtful upgrades, prime location and Fallbrook's top-tier amenities make this home an exceptional find at a great price! NOTE: The seller is willing to paint the kitchen cabinets white & the living room/kitchen walls & ceilings a lighter color if preferred by a buyer (with an acceptable offer). A mockup of white cabinets with an eggshell color paint is shown in the photos for reference.
MLS Listing ID
Listed By
Map
Estimated Monthly Payment
$4,817Loan Amount
$513,000This calculator is illustrative, but your unique situation will best be served by seeking out a purchase budget pre-approval from a reputable mortgage provider. Start My Mortgage Application can provide you an approval within 48hrs.
Home Facts
Bathroom
Kitchen
Appliances
- Solid Counter Tops
- Self-Cleaning Oven
- Private Garbage Service
- Built-In Oven
- Microwave Oven
- Dryer Connection
- Disposal
- Security System (Owned)
- Gas Water Heater
- Garage Door Opener
- Dishwasher
- Cook Top
- Gas Cooking
- Plumb for Water Softener
- Pre-Wired for Security
- Water Softener (owned)
- Smoke Alarm
- Washer Connection
- Ice Maker Connection
- Custom Cabinets
- Ceiling Fans
Roof
- Composition
Levels
- Two
Cooling
- One Central
Pool Features
- None
Window Features
- All Remain
Exterior Features
- Screened Porch
- Double Pane Windows
- Mature Trees
- Sprinkler System
- Privacy Fence
- Deck/Balcony
- Covered Patio
Fireplace Features
- Not Applicable
Association Amenities
- Pool
- Jogging Trails
- Park/Playground
- Controlled Access
Accessibility Features
- Entry Slope less than 1 foot
- First Floor Bath
- Level Lot
- First Floor Bedroom
- Level Drive
Flooring
- Ceramic Tile
- Carpeting
- Wood
Foundation Details
- Slab
Architectural Style
- Two Story
- Traditional
- Texas Hill Country
Heating
- 1 Unit
- Central

