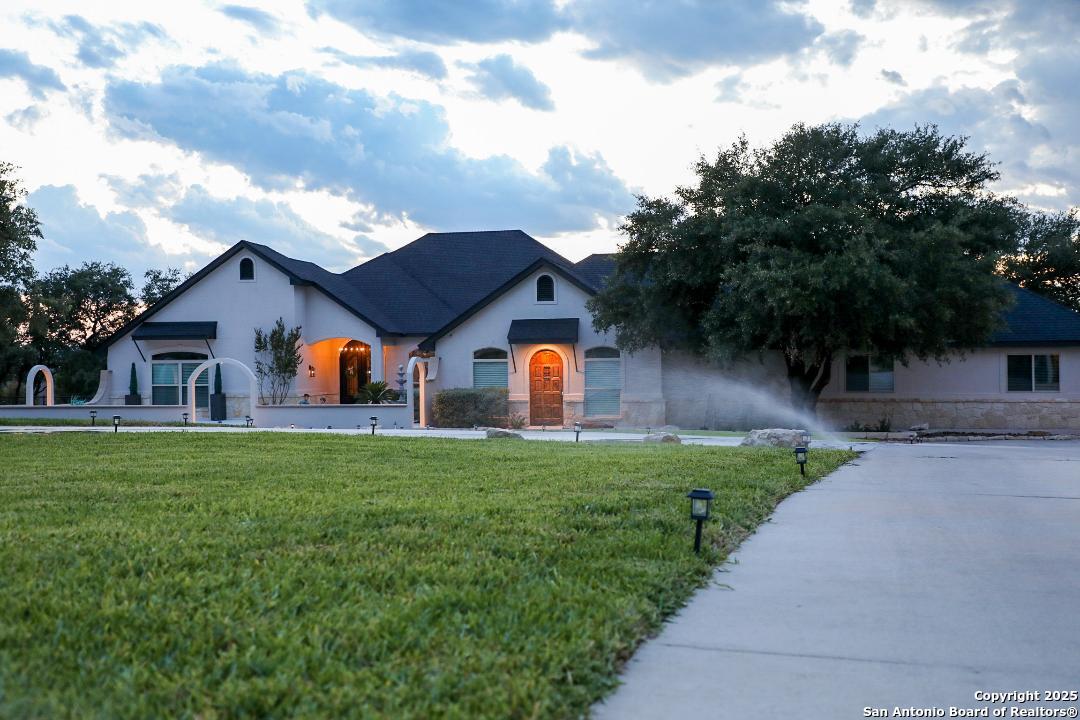Status
Market MatchUP
How this home compares to similar 9 bedroom homes in Boerne- Price Comparison$150,500 lower
- Home Size0 sq. ft. smaller
- Built in 2004Older than 77% of homes in Boerne
- Boerne Snapshot• 588 active listings• 0% have 9 bedrooms• Typical 9 bedroom size: 5496 sq. ft.• Typical 9 bedroom price: $2,049,500
Description
PRICED TO SELL! Nestled within a prestigious and highly sought-after enclave, this magnificent, gated estate epitomizes luxury, privacy, and sophistication. A grand circular driveway sets the tone for the residence, which sits gracefully on 2.74 UNRESTRICTED expansive acres. This home offers a slice of country living in the city, with endless opportunities to pursue the business of your choice. Ideally located near IH-10, world-class shopping at La Cantera and The Rim, premier entertainment, and top-rated schools, this property offers both exclusivity and convenience. An oversized courtyard with a grand water fountain welcomes you into the home, serving as an elegant prelude to the refined interiors. Inside, the grand foyer opens to a luminous, open-concept living space, where soaring ceilings, floor-to-ceiling windows, and a dramatic fireplace create an atmosphere of warmth and distinction. Designed for effortless entertaining, the flowing layout seamlessly connects the living, dining, and kitchen areas. The gourmet kitchen is a chef's dream, featuring custom cabinetry, Calacatta marble countertops, and state-of-the-art stainless-steel appliances-perfect for culinary artistry or stylish gatherings. The primary suite is a serene retreat, showcasing oversized windows, designer ceiling treatments, and a spa-like ensuite complete with dual vanities, marble finishes, a soaking tub, a spacious walk-in shower, and an expansive walk-in closet. Additional bedrooms are generously sized, filled with natural light, and thoughtfully designed for comfort. Ideal for multigenerational living, the main residence offers five bedrooms, four full baths, an office, and a library. Complementing this is a fully independent guest residence with four bedrooms, two full baths, a full kitchen, private laundry, and a separate entrance-ensuring privacy and flexibility. The outdoor spaces are nothing short of extraordinary. A resort-style pool with a cascading waterfall anchors the backyard oasis, flanked by two expansive covered patios, a charming barn, and a fully equipped chicken coop. For the car enthusiast or entrepreneur, a detached 1,750 sq. ft. luxury garage offers 16-foot ceilings, sleek glass garage doors, and three climate-controlled AC units. Also, this modern garage, featuring three massive chandeliers and loft-like design, is the perfect space for hosting parties and events. With sprawling, fully fenced grounds, this estate also presents a rare opportunity for another extra lot, whether for commercial or residential development. Impeccable craftsmanship, timeless elegance, showcases elegant crystal chandeliers throughout the home in a prime location combine to make this a truly one-of-a-kind property.
MLS Listing ID
Listed By
Map
Estimated Monthly Payment
$14,911Loan Amount
$1,804,050This calculator is illustrative, but your unique situation will best be served by seeking out a purchase budget pre-approval from a reputable mortgage provider. Start My Mortgage Application can provide you an approval within 48hrs.
Home Facts
Bathroom
Kitchen
Appliances
- Washer Connection
- Refrigerator
- Dryer Connection
- Self-Cleaning Oven
- Stove/Range
- Chandelier
- Microwave Oven
- Ceiling Fans
- Disposal
- Dishwasher
Roof
- Composition
Levels
- One
Cooling
- Three+ Central
Pool Features
- In Ground Pool
Window Features
- All Remain
Other Structures
- Barn(s)
- Pergola
Exterior Features
- Double Pane Windows
- Horse Stalls/Barn
- Covered Patio
- Patio Slab
- Partial Sprinkler System
- Deck/Balcony
- Privacy Fence
- Wrought Iron Fence
Fireplace Features
- Wood Burning
- Living Room
- One
Association Amenities
- None
Flooring
- Marble
- Laminate
- Ceramic Tile
- Carpeting
Foundation Details
- Slab
Architectural Style
- One Story
Heating
- Central


























































