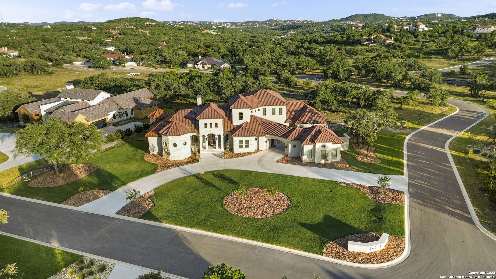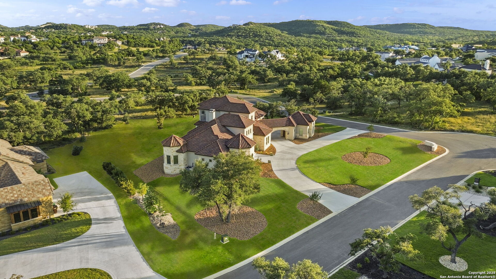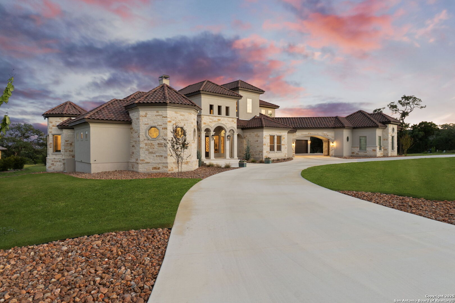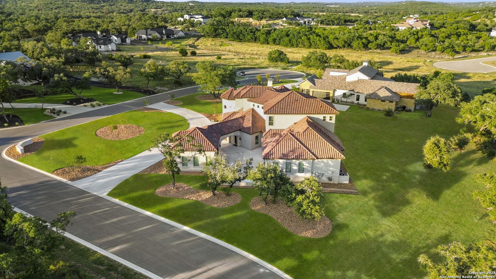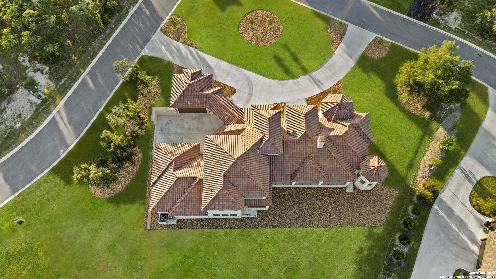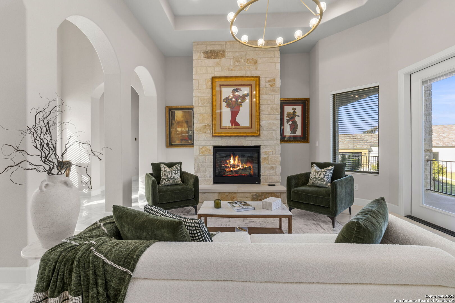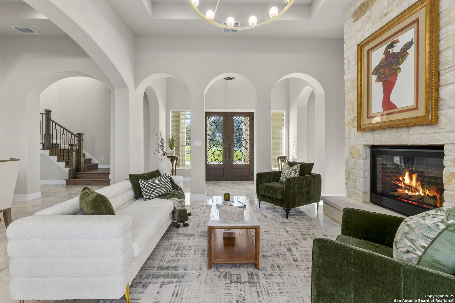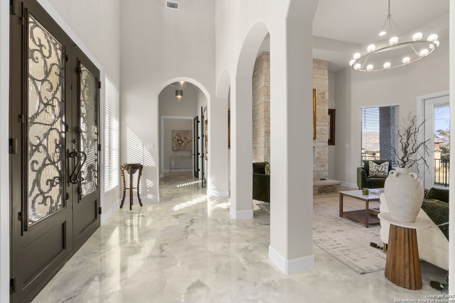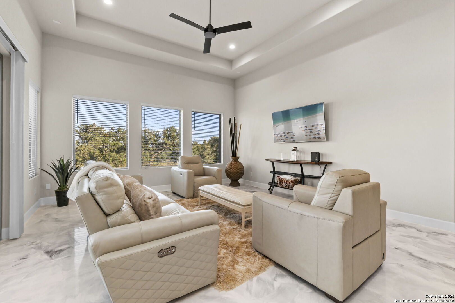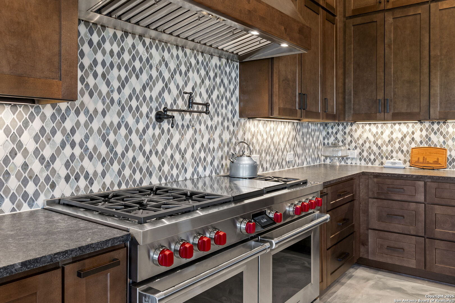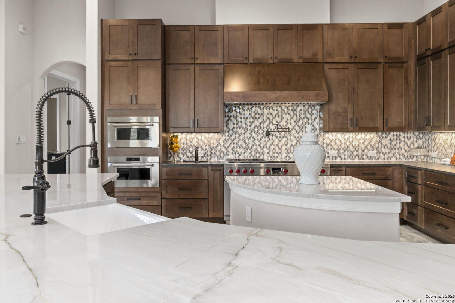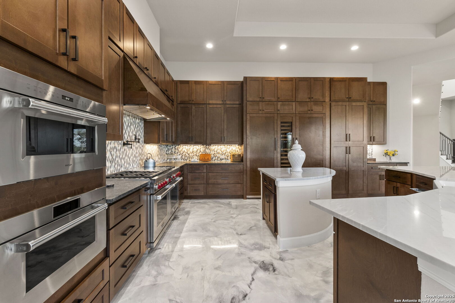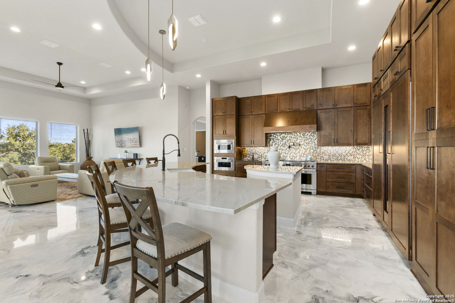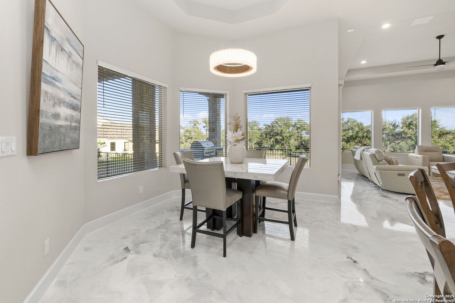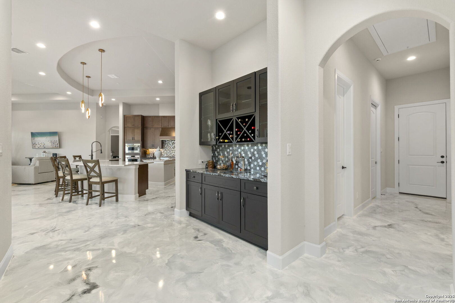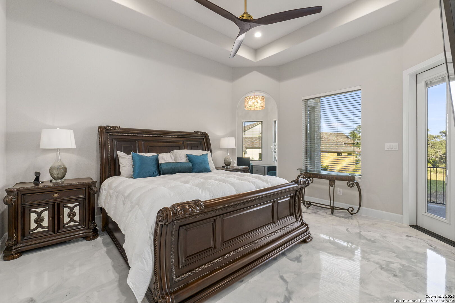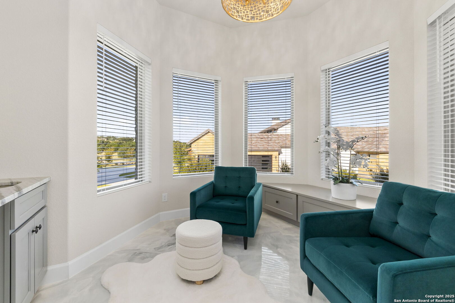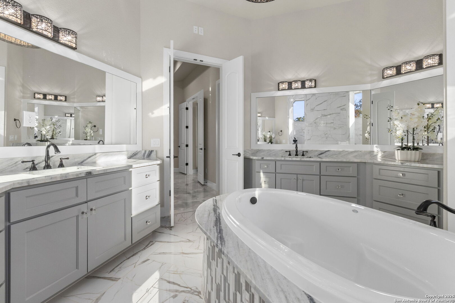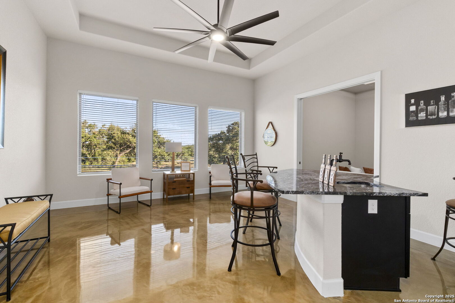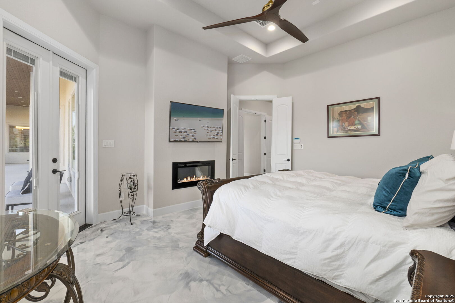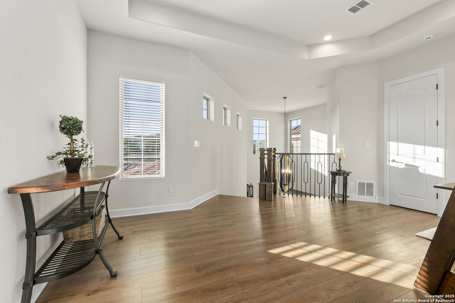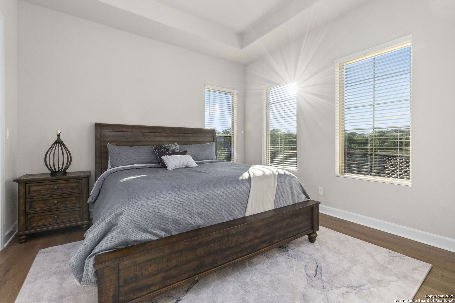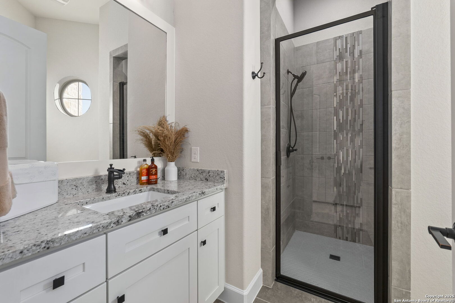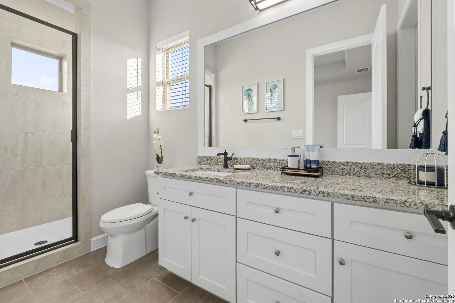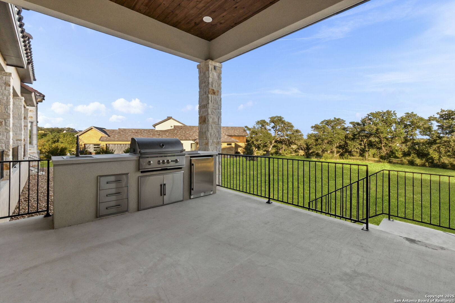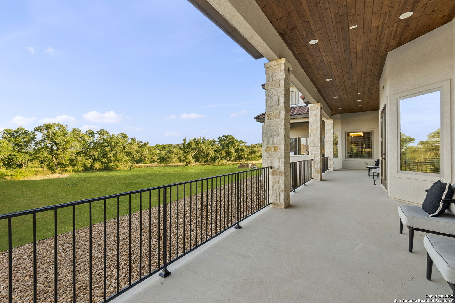Status
Market MatchUP
How this home compares to similar 4 bedroom homes in Boerne- Price Comparison$1,596,182 higher
- Home Size2106 sq. ft. larger
- Built in 2024Newer than 89% of homes in Boerne
- Boerne Snapshot• 588 active listings• 52% have 4 bedrooms• Typical 4 bedroom size: 3077 sq. ft.• Typical 4 bedroom price: $823,817
Description
26012 Cotaco Creek offers refined Mediterranean living in the prestigious Pecan Springs community of Boerne, Texas. Set on a one-acre corner lot, this thoughtfully designed residence blends elegance, comfort, and functionality. The home features four spacious bedrooms and five well-appointed bathrooms, providing generous accommodations for both family and guests. Two private offices create an ideal environment for remote work or personal projects, while a dedicated media room and bar room provide excellent spaces for entertainment. Inside, high-end finishes and custom cabinetry highlight the home's exceptional craftsmanship. Outdoors, a covered patio with a fully equipped kitchen extends the living space for year-round gatherings. A circular driveway complements the expansive four-car garage, offering both convenience and impressive curb appeal. Every detail reflects quality and careful planning, making this home as practical as it is beautiful. This is a rare opportunity to own a corner-lot property in one of Boerne's most desirable neighborhoods.
MLS Listing ID
Listed By
Map
Estimated Monthly Payment
$21,150Loan Amount
$2,299,000This calculator is illustrative, but your unique situation will best be served by seeking out a purchase budget pre-approval from a reputable mortgage provider. Start My Mortgage Application can provide you an approval within 48hrs.
Home Facts
Bathroom
Kitchen
Appliances
- Washer Connection
- Gas Cooking
- Built-In Oven
- Dryer Connection
- Solid Counter Tops
- Electric Water Heater
- Whole House Fan
- Double Ovens
- Garage Door Opener
- Security System (Owned)
- Stove/Range
- Refrigerator
- Carbon Monoxide Detector
- Chandelier
- Ceiling Fans
- Custom Cabinets
Roof
- Tile
Levels
- Two
Cooling
- Three+ Central
Pool Features
- None
Window Features
- All Remain
Exterior Features
- Sprinkler System
- Bar-B-Que Pit/Grill
- Covered Patio
- Double Pane Windows
- Patio Slab
- Gas Grill
- Has Gutters
Fireplace Features
- Primary Bedroom
- Three+
- Living Room
Association Amenities
- Controlled Access
Accessibility Features
- Level Drive
- First Floor Bedroom
- Level Lot
- First Floor Bath
Flooring
- Stained Concrete
- Ceramic Tile
- Other
- Wood
Foundation Details
- Slab
Architectural Style
- Mediterranean
- Two Story
Heating
- Central
