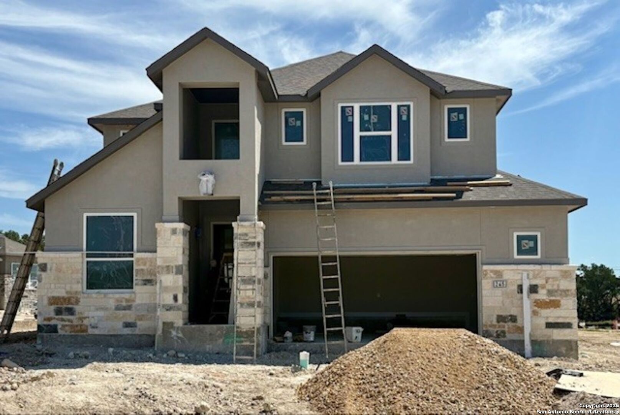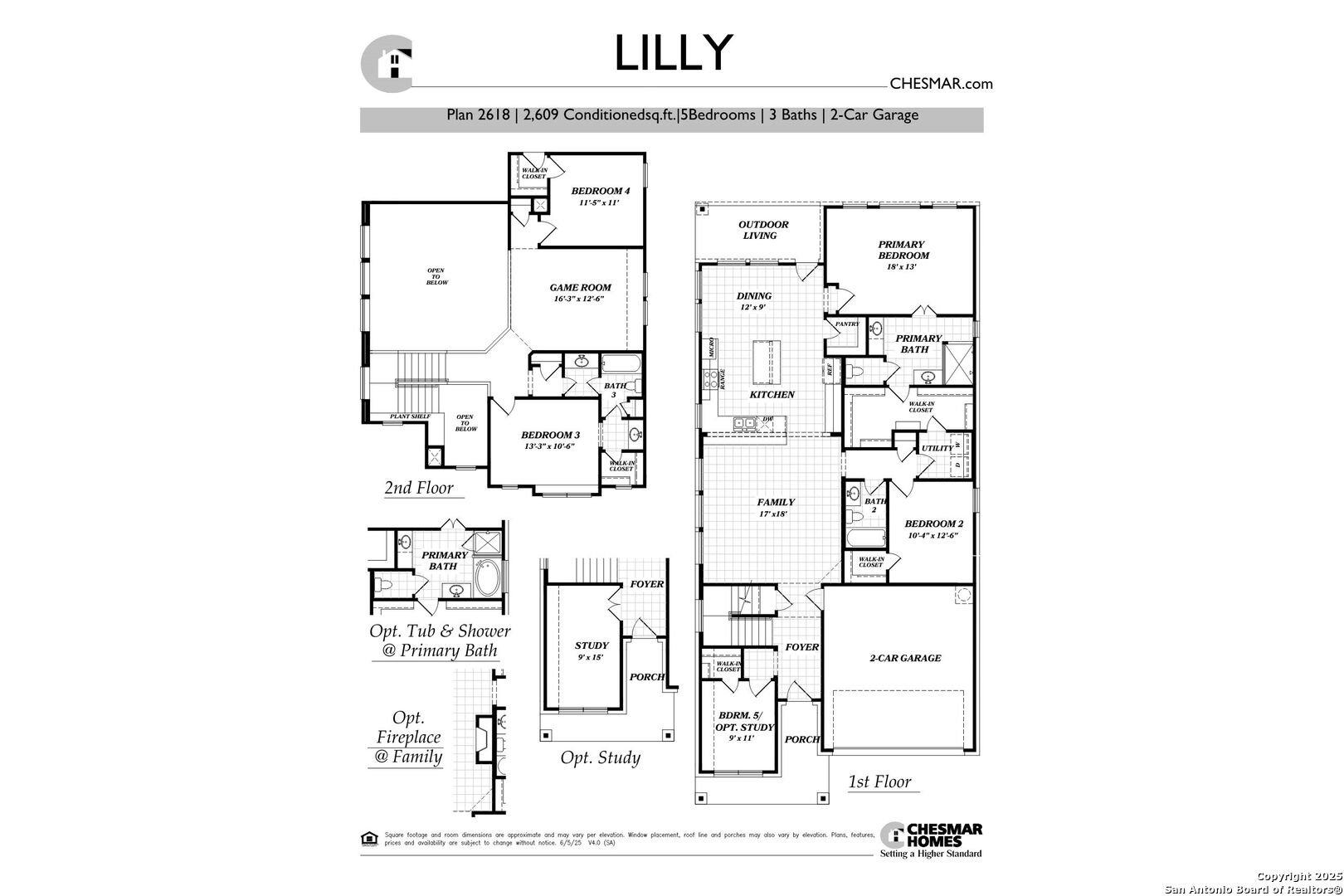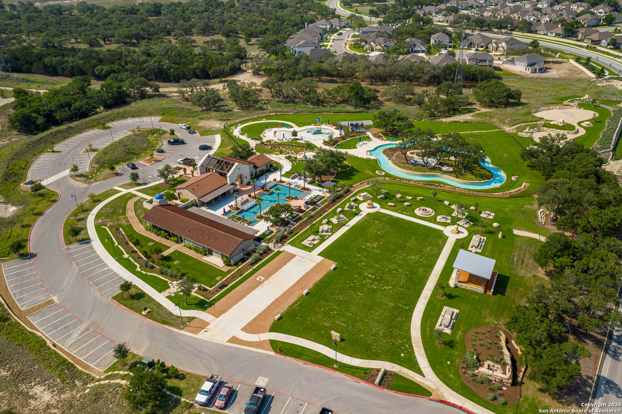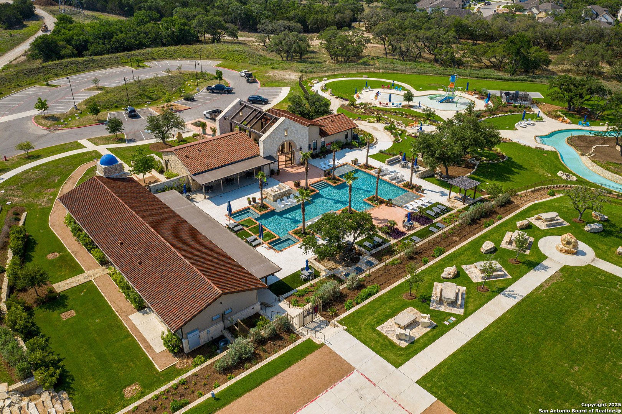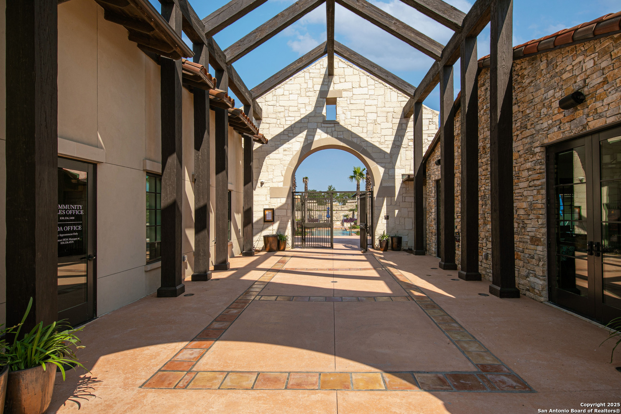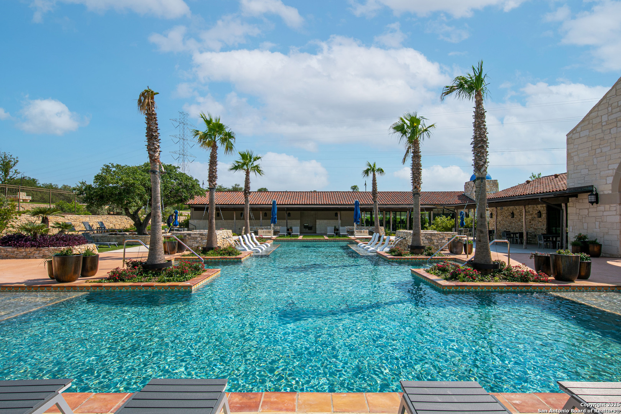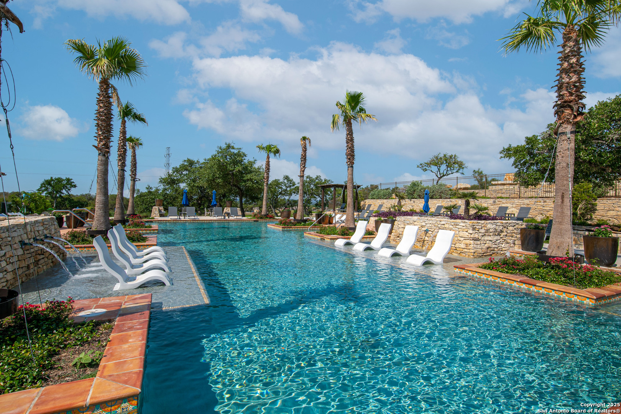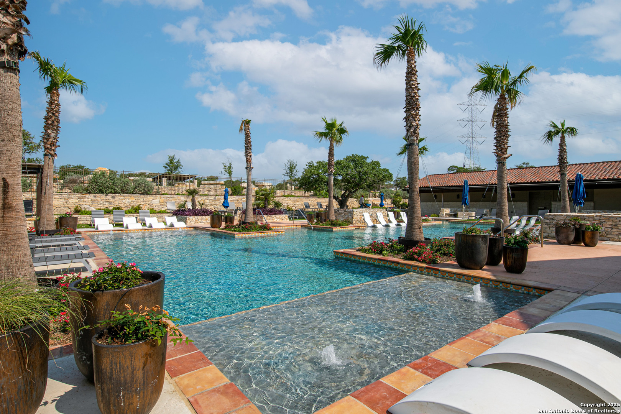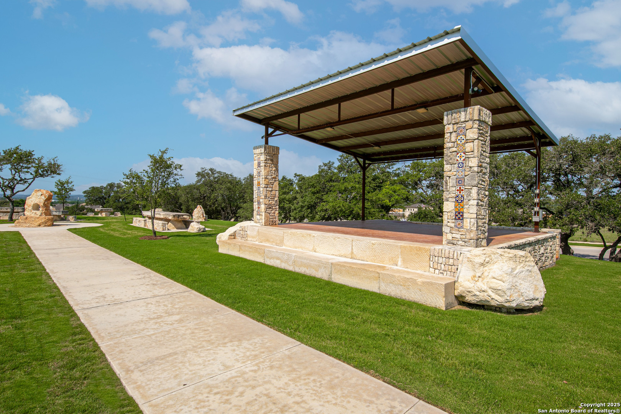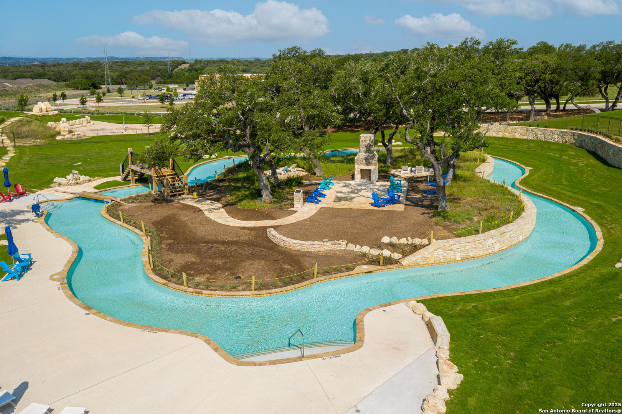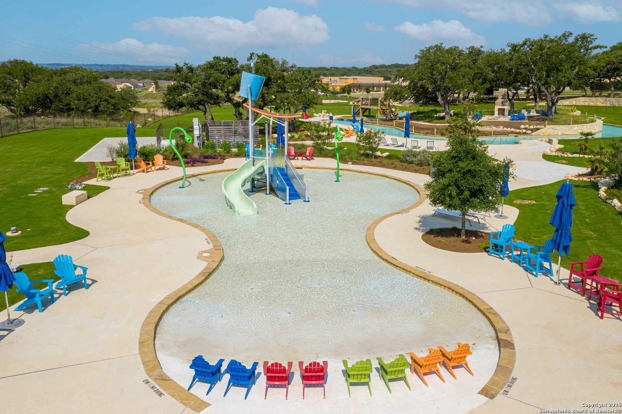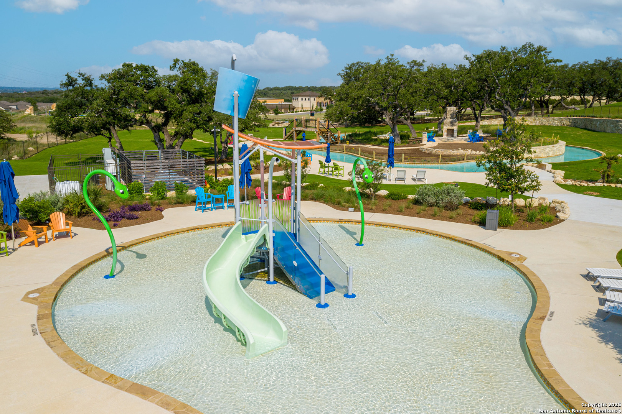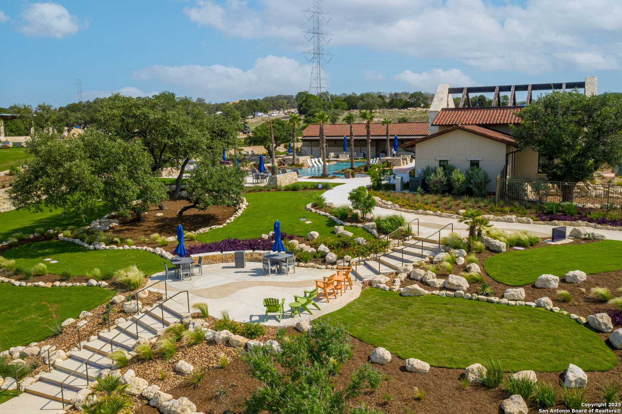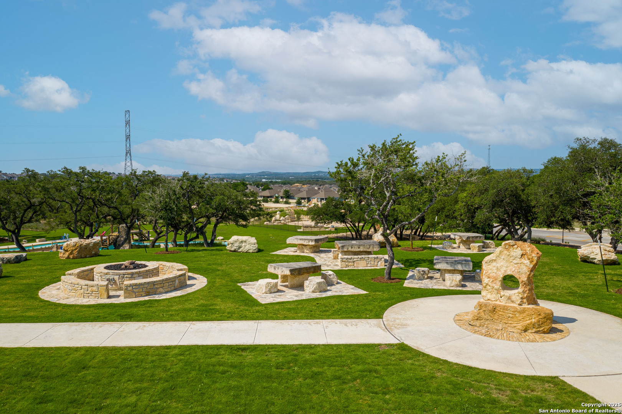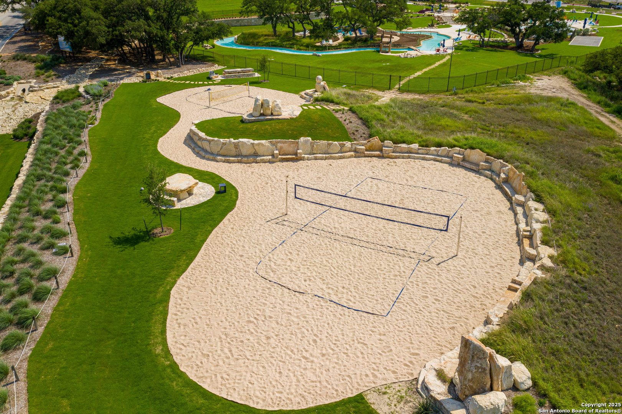Status
Market MatchUP
How this home compares to similar 5 bedroom homes in Boerne- Price Comparison$570,242 lower
- Home Size1409 sq. ft. smaller
- Built in 2025One of the newest homes in Boerne
- Boerne Snapshot• 588 active listings• 11% have 5 bedrooms• Typical 5 bedroom size: 4027 sq. ft.• Typical 5 bedroom price: $1,160,041
Description
*Home is currently under construction**Some photos are not of the actual home* Nestled in a stunning Hill Country master-planned community, the Lilly offers 5 beds, 3 baths, and 2609 sg ft of thoughtfully designed space. Enjoy soaring ceilings, a spacious game room, open concept kitchen/family area, and a dreamy private suite. With a 2.5 car garage and optional study, this home blends comfort and flexibility. Outdoor living and scenic views complete the charm-perfect for families seeking beauty, space, and serenity. Live the life you've dreamed of!
MLS Listing ID
Listed By
Map
Estimated Monthly Payment
$5,151Loan Amount
$560,310This calculator is illustrative, but your unique situation will best be served by seeking out a purchase budget pre-approval from a reputable mortgage provider. Start My Mortgage Application can provide you an approval within 48hrs.
Home Facts
Bathroom
Kitchen
Appliances
- Washer Connection
- Gas Cooking
- Built-In Oven
- Dryer Connection
- Disposal
- Cook Top
- Garage Door Opener
- In Wall Pest Control
- Security System (Owned)
- Ice Maker Connection
- Microwave Oven
- Chandelier
- Plumb for Water Softener
- Gas Water Heater
- Smoke Alarm
- Dishwasher
- Ceiling Fans
Roof
- Composition
Levels
- Two
Cooling
- One Central
- Zoned
Pool Features
- None
Window Features
- Some Remain
Exterior Features
- Sprinkler System
- Covered Patio
- Double Pane Windows
- Wrought Iron Fence
Fireplace Features
- Not Applicable
Association Amenities
- Controlled Access
- Clubhouse
- Park/Playground
- Pool
- Jogging Trails
Flooring
- Laminate
- Carpeting
- Ceramic Tile
Foundation Details
- Slab
Architectural Style
- Two Story
Heating
- Central
- 1 Unit
- Zoned
