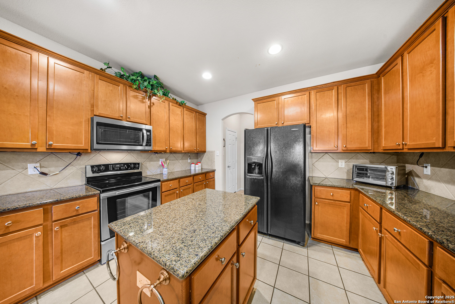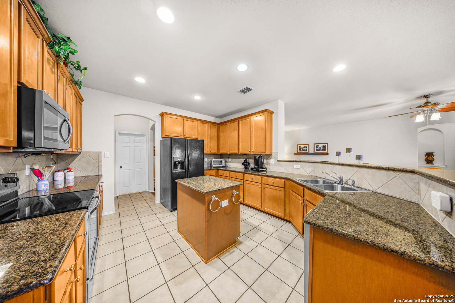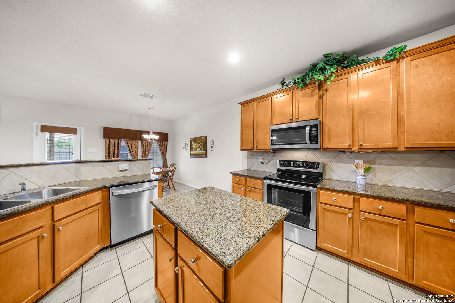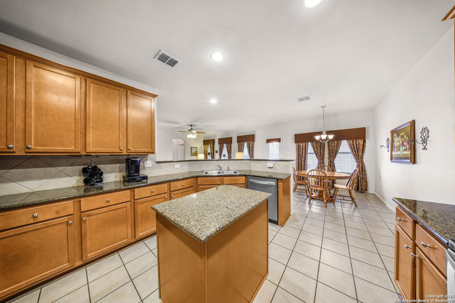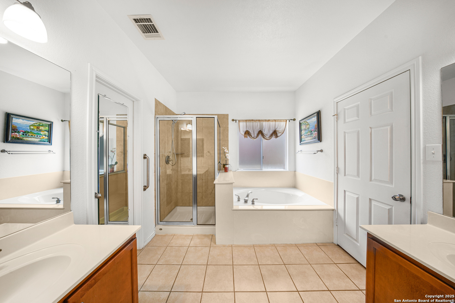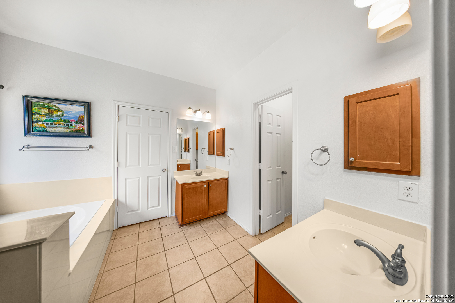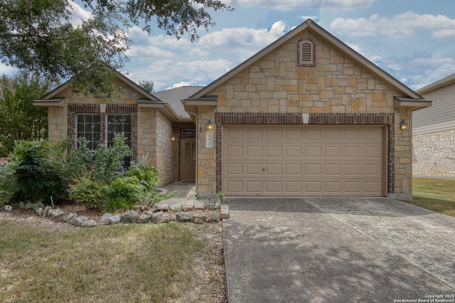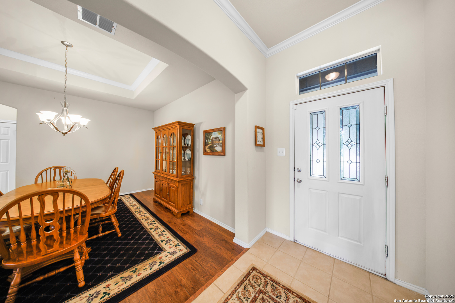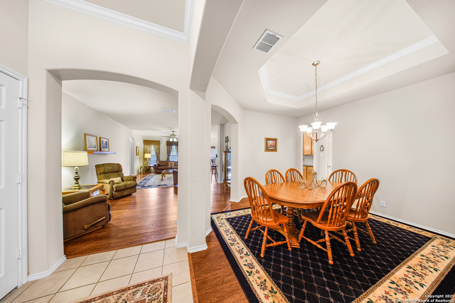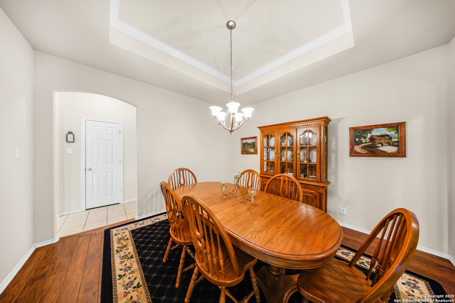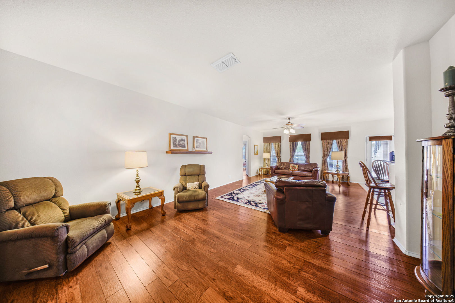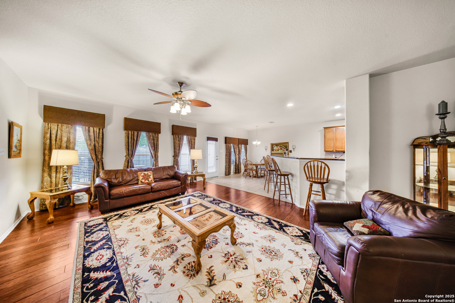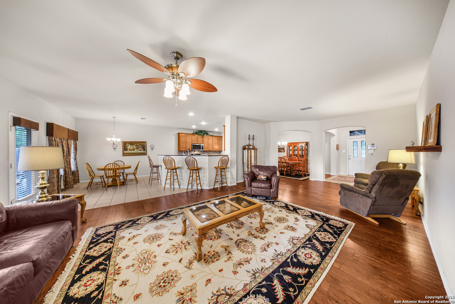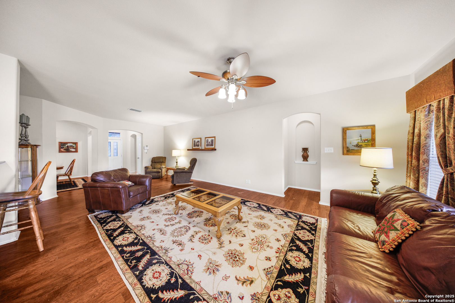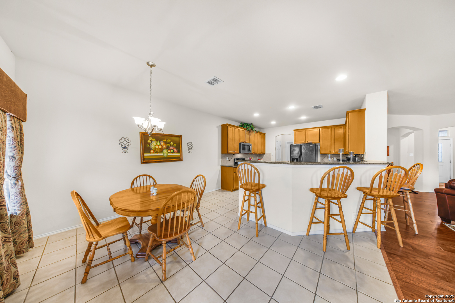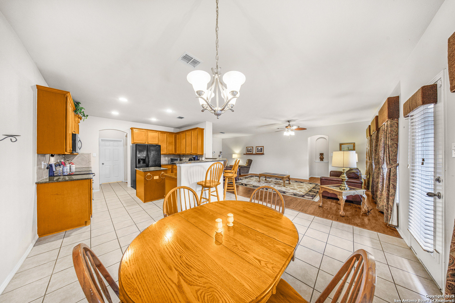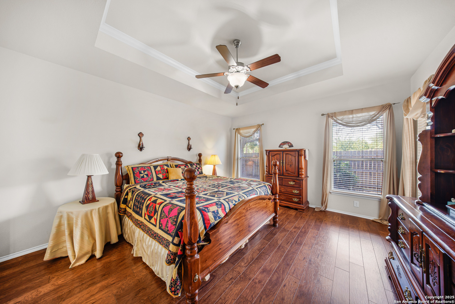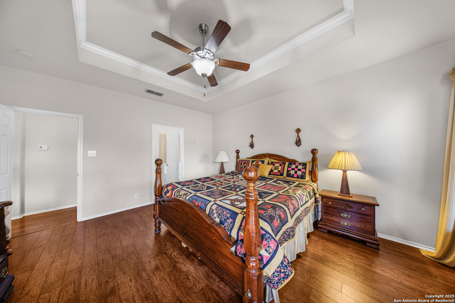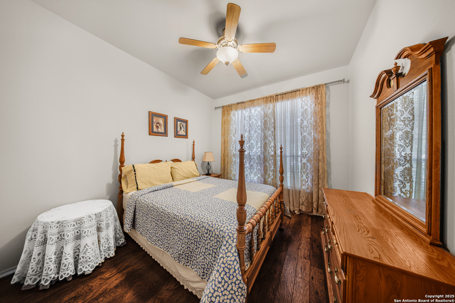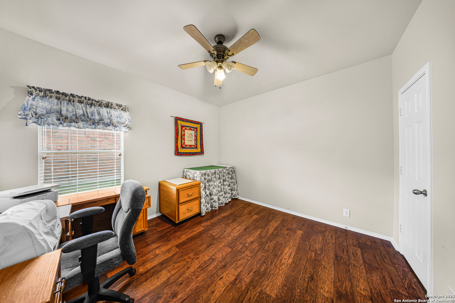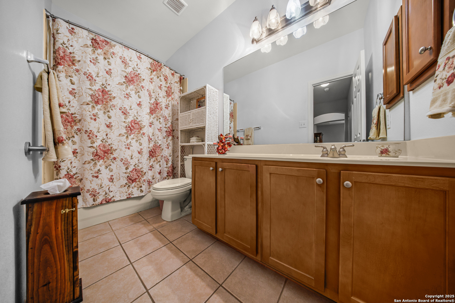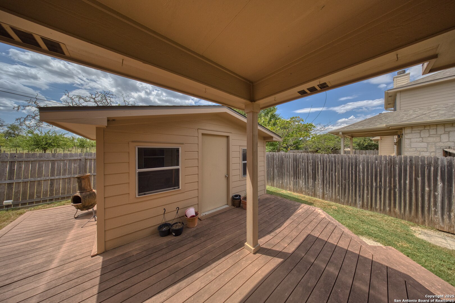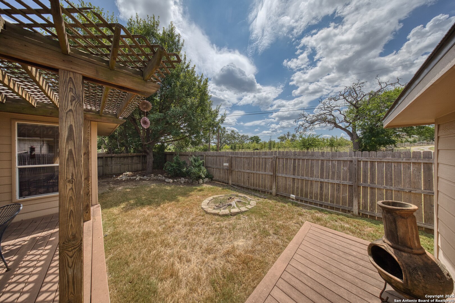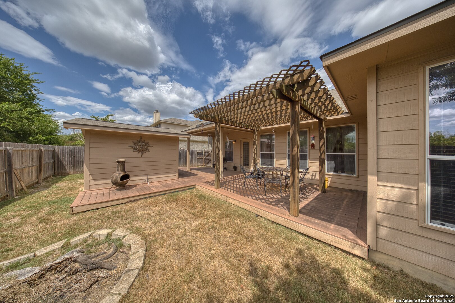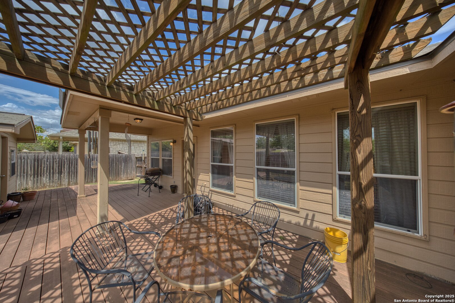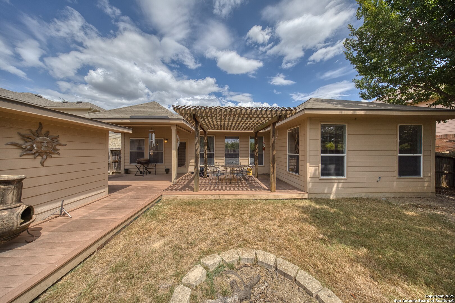Status
Market MatchUP
How this home compares to similar 3 bedroom homes in Boerne- Price Comparison$233,854 lower
- Home Size221 sq. ft. smaller
- Built in 2005Older than 76% of homes in Boerne
- Boerne Snapshot• 588 active listings• 31% have 3 bedrooms• Typical 3 bedroom size: 2289 sq. ft.• Typical 3 bedroom price: $632,853
Description
Welcome to this beautifully maintained home in Boerne, offering the perfect blend of space, style, and comfort! Set on a generous lot with great separation between neighbors, this single-story gem boasts over 2,000 sq. ft., 3 bedrooms, 2 baths, and a 2-car attached garage. Step inside to high ceilings, abundant natural light, and an open layout designed for both everyday living and entertaining. The expansive living room flows into a separate dining area with archways, tray ceilings, and crown molding, while the eat-in kitchen shines with granite countertops, 42-inch cabinetry, undermount cabinet lighting, stainless steel appliances, and a stylish tile backsplash. The spacious primary suite, featuring tray ceilings, dual vanities, a tiled shower, separate garden tub, and a walk-in closet with sensor lighting. Secondary bedrooms are generously sized, and flooring throughout the home includes laminate in the living areas/bedrooms and tile in all wet areas for easy care. Step outside to enjoy a tranquil backyard with a large deck perfect for gatherings, barbecues, or quiet evenings. A spacious workshop is perfect for projects or extra storage, while the roof (approx. 3 years old) provides peace of mind. Conveniently located near shopping, dining, and top-rated Boerne ISD schools, this home blends comfort, style, and modern updates for an exceptional opportunity.
MLS Listing ID
Listed By
Map
Estimated Monthly Payment
$3,137Loan Amount
$379,050This calculator is illustrative, but your unique situation will best be served by seeking out a purchase budget pre-approval from a reputable mortgage provider. Start My Mortgage Application can provide you an approval within 48hrs.
Home Facts
Bathroom
Kitchen
Appliances
- Washer Connection
- Dryer Connection
- Self-Cleaning Oven
- Stove/Range
- Smoke Alarm
- Electric Water Heater
- Microwave Oven
- Ceiling Fans
- Ice Maker Connection
- Disposal
- In Wall Pest Control
- Dishwasher
Roof
- Composition
Levels
- One
Cooling
- One Central
- Heat Pump
Pool Features
- None
Window Features
- Some Remain
Other Structures
- Storage
- Shed(s)
Exterior Features
- Double Pane Windows
- Workshop
- Covered Patio
- Patio Slab
- Mature Trees
- Storage Building/Shed
- Deck/Balcony
- Sprinkler System
- Privacy Fence
Fireplace Features
- Not Applicable
Association Amenities
- None
Flooring
- Laminate
- Ceramic Tile
- Carpeting
Foundation Details
- Slab
Architectural Style
- One Story
Heating
- Heat Pump
- Central
