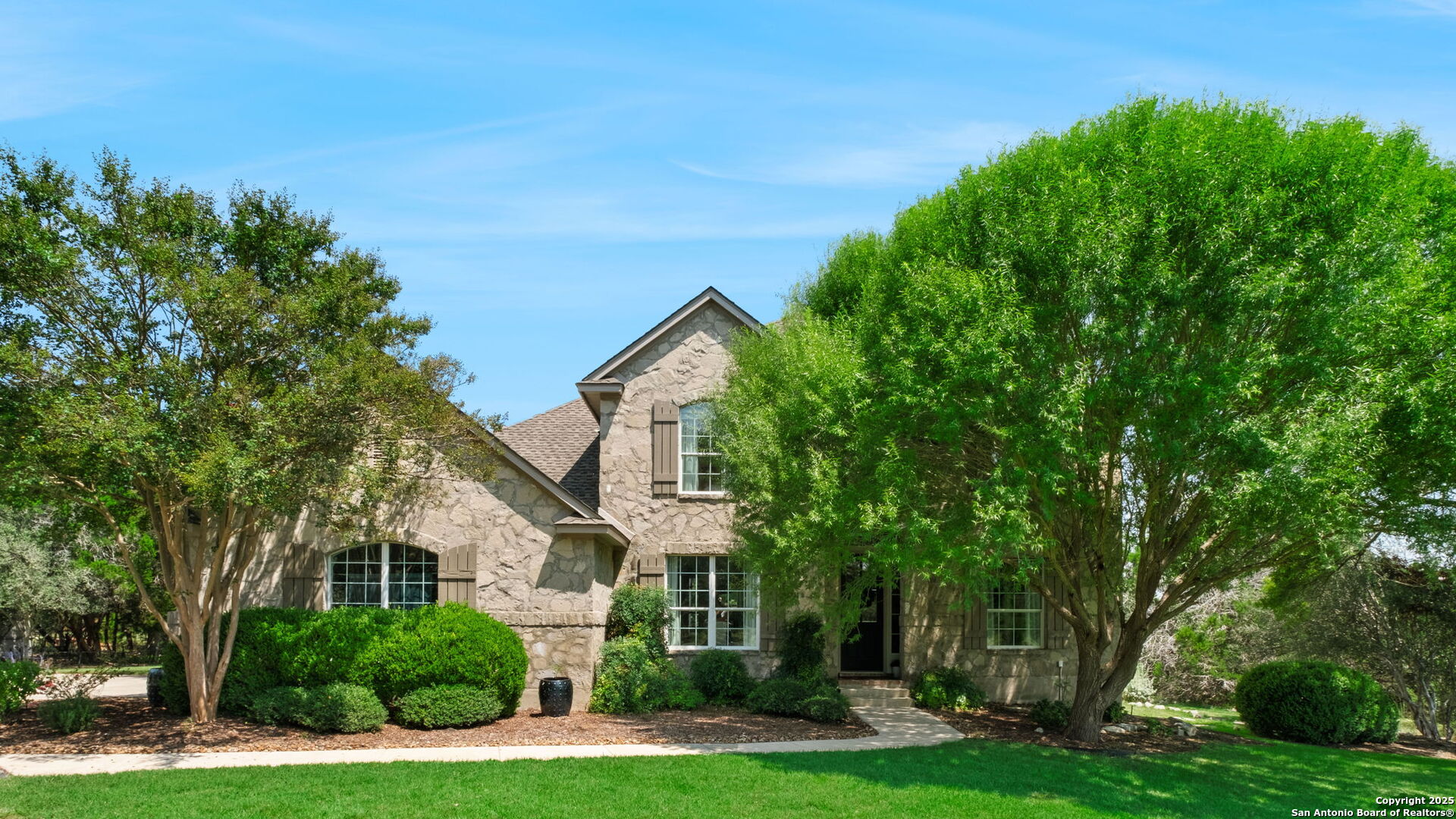Status
Market MatchUP
How this home compares to similar 4 bedroom homes in Boerne- Price Comparison$175,682 higher
- Home Size100 sq. ft. larger
- Built in 2001Older than 82% of homes in Boerne
- Boerne Snapshot• 588 active listings• 52% have 4 bedrooms• Typical 4 bedroom size: 3077 sq. ft.• Typical 4 bedroom price: $823,817
Description
Step into your storybook retreat in the gated community of Cordillera Ranch, where 4 private acres set the stage for a Hill Country fairytale. This 4-bedroom, 3.5-bath residence has been thoughtfully updated to blend timeless charm with modern sophistication. Major renovations include new flooring throughout, a completely reimagined kitchen and living area along with a spa-inspired primary bathroom and closet. The sunlit living room radiates warmth and elegance, while a newly added office and butler's pantry enhance both character and function. Thoughtful upgrades-such as recessed lighting, a whole-home generator plug, and even a hand pump at the well-offer convenience and peace of mind. Outdoors, the story continues with a rock fireplace and kitchen on the expanded patio, perfect for unforgettable evenings under the Hill Country sky. Don't miss the fire pit-an ideal setting for sharing stories with family and friends beneath the stars. Cordillera Ranch residents enjoy an unmatched lifestyle with world-class amenities, including golf, tennis, pickleball, river access, nature trails, and fine dining at the clubhouse-all just minutes from Boerne and San Antonio. This storybook home and neighborhood is ready to welcome you into your next chapter of life!
MLS Listing ID
Listed By
Map
Estimated Monthly Payment
$8,546Loan Amount
$949,525This calculator is illustrative, but your unique situation will best be served by seeking out a purchase budget pre-approval from a reputable mortgage provider. Start My Mortgage Application can provide you an approval within 48hrs.
Home Facts
Bathroom
Kitchen
Appliances
- Solid Counter Tops
- Dishwasher
- Cook Top
- Private Garbage Service
- Built-In Oven
- Microwave Oven
- Washer Connection
- Dryer Connection
- Ice Maker Connection
- Disposal
- Ceiling Fans
Roof
- Composition
Levels
- Two
Cooling
- Two Central
Pool Features
- None
Window Features
- All Remain
Exterior Features
- Mature Trees
- Sprinkler System
- Patio Slab
- Double Pane Windows
Fireplace Features
- Family Room
Association Amenities
- Guarded Access
- Golf Course
- Lake/River Park
- Clubhouse
- Pool
- Tennis
- Park/Playground
- Bridle Path
Accessibility Features
- Level Drive
- Level Lot
Flooring
- Ceramic Tile
- Carpeting
- Wood
Foundation Details
- Slab
Architectural Style
- Two Story
- Texas Hill Country
Heating
- Central

















































