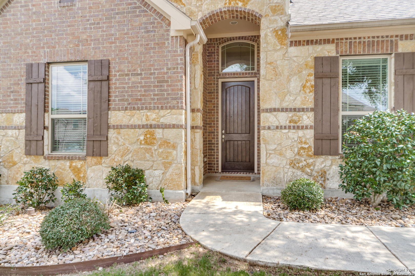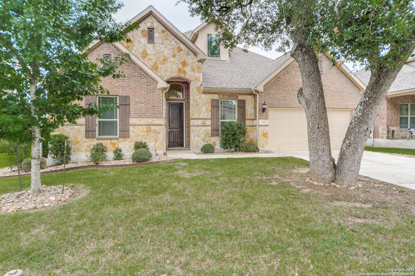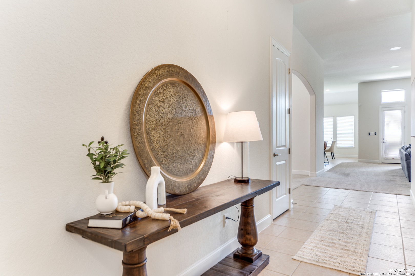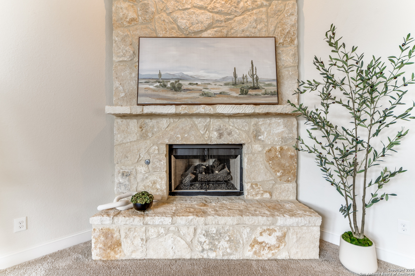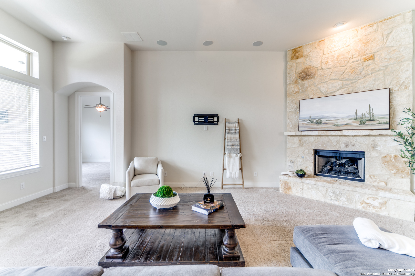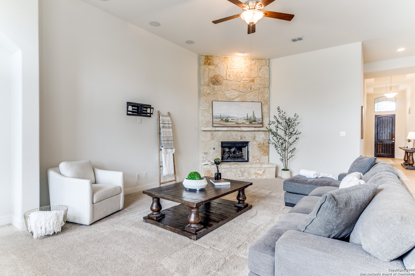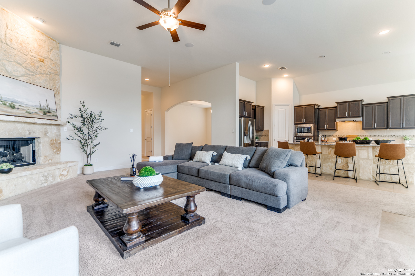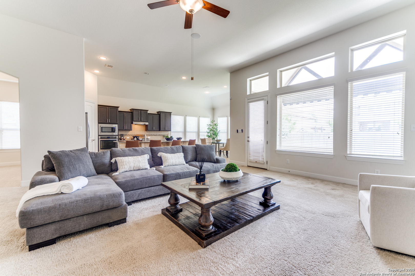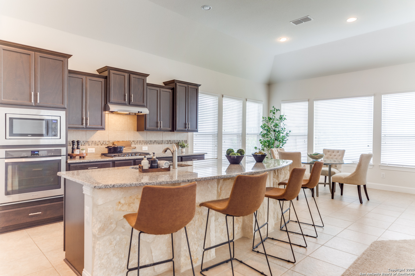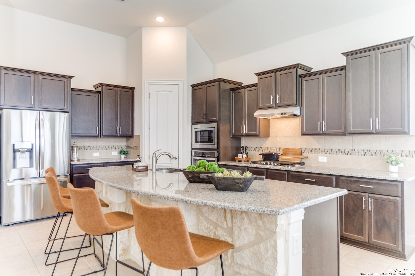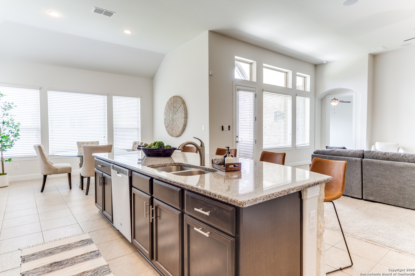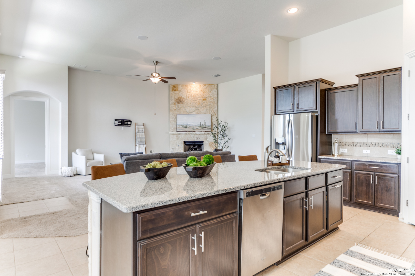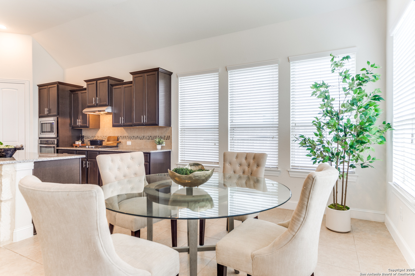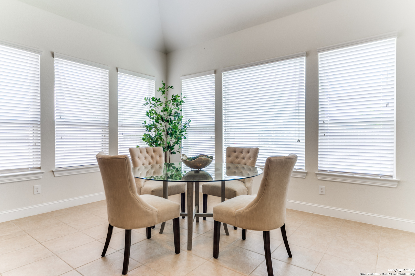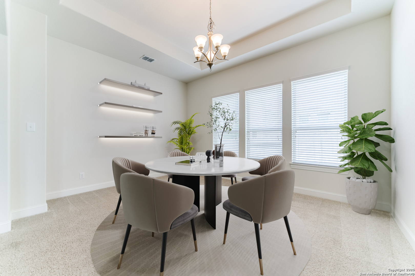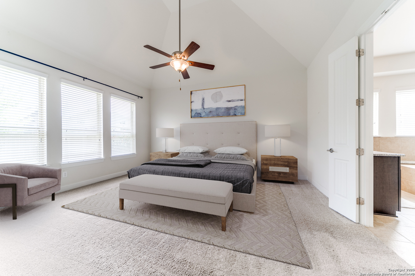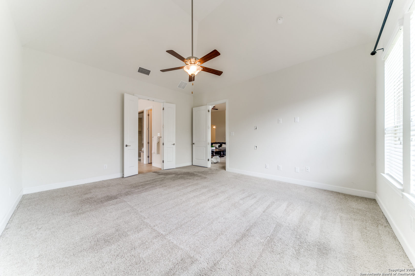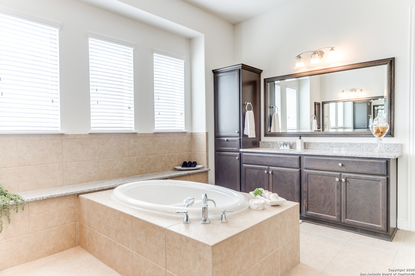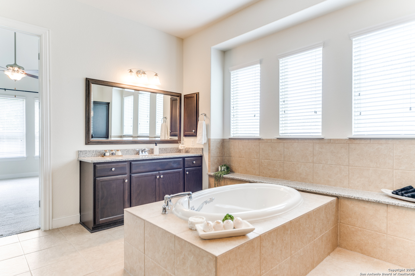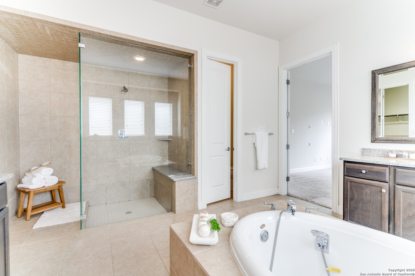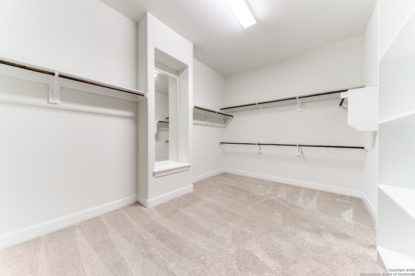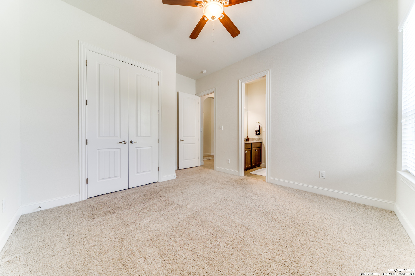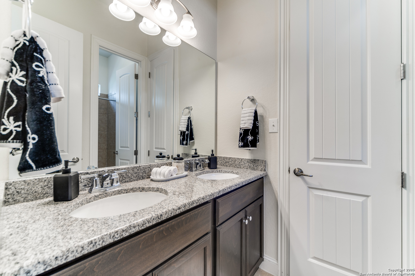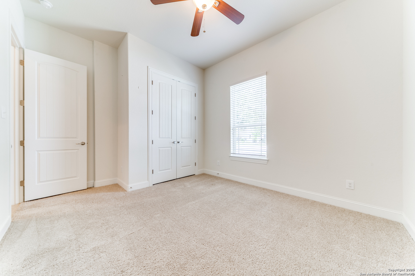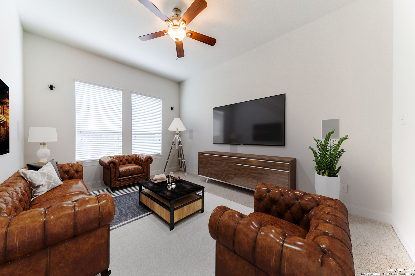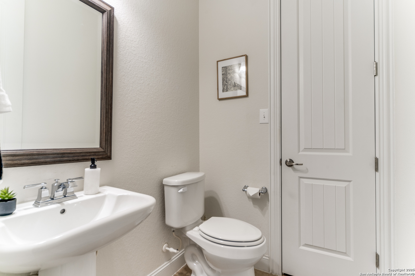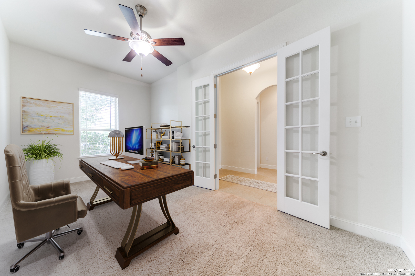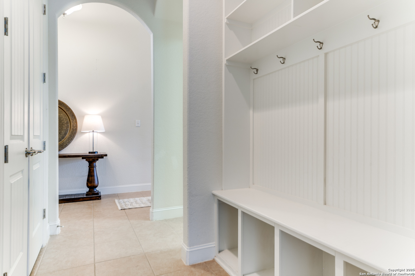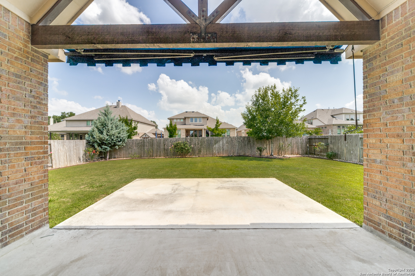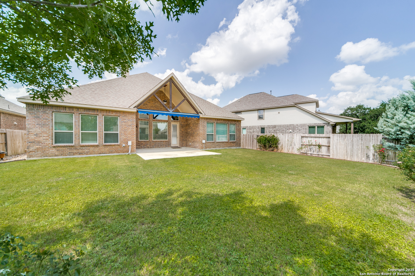Status
Market MatchUP
How this home compares to similar 4 bedroom homes in Boerne- Price Comparison$260,473 lower
- Home Size32 sq. ft. smaller
- Built in 2017Older than 50% of homes in Boerne
- Boerne Snapshot• 581 active listings• 52% have 4 bedrooms• Typical 4 bedroom size: 3077 sq. ft.• Typical 4 bedroom price: $823,372
Description
*OPEN HOUSE SUNDAY 8/24 FROM 12PM-2PM* PRICED BELOW MARKET VALUE!! Located in the sought-after Regent Park neighborhood, this well-designed home offers a functional layout with plenty of space for everyday living. As you enter, you're welcomed by high ceilings that create an open and airy feel. To the right is a dedicated office-ideal for working from home or studying. To the left, two guest bedrooms share a convenient Jack and Jill bathroom. The main living area features a spacious open floor plan, including a separate dining room and a comfortable living room with a floor-to-ceiling stone gas fireplace. The adjacent island kitchen offers gas cooking, plenty of cabinet storage, a walk-in pantry, and a designated breakfast area. The primary bedroom is generously sized and includes an en suite bathroom with separate vanities, a glass walk-in shower, soaking tub, and a large walk-in closet. A media room, which can also function as a fourth bedroom, comes equipped with built-in speakers and has a half bathroom attached. Out back, enjoy the covered patio, privacy fence, and a good-sized yard-great for relaxing or outdoor activities. Additional features include a laundry room and an oversized two-car garage, offering extra storage space. This home offers practical living in a great location-schedule your showing today!
MLS Listing ID
Listed By
Map
Estimated Monthly Payment
$5,121Loan Amount
$534,755This calculator is illustrative, but your unique situation will best be served by seeking out a purchase budget pre-approval from a reputable mortgage provider. Start My Mortgage Application can provide you an approval within 48hrs.
Home Facts
Bathroom
Kitchen
Appliances
- Solid Counter Tops
- Garage Door Opener
- Self-Cleaning Oven
- Dishwasher
- Gas Cooking
- Built-In Oven
- Stove/Range
- Microwave Oven
- Chandelier
- Water Softener (owned)
- Washer Connection
- Refrigerator
- Dryer Connection
- Ceiling Fans
- Disposal
- Security System (Owned)
- Gas Water Heater
Roof
- Composition
Levels
- One
Cooling
- One Central
Pool Features
- None
Window Features
- All Remain
Exterior Features
- Patio Slab
- Double Pane Windows
- Mature Trees
- Sprinkler System
- Privacy Fence
- Has Gutters
- Covered Patio
Fireplace Features
- Gas
- Gas Logs Included
- Living Room
- One
Association Amenities
- Pool
- Park/Playground
- Bike Trails
- Jogging Trails
Flooring
- Ceramic Tile
- Carpeting
Foundation Details
- Slab
Architectural Style
- Traditional
- One Story
Heating
- 1 Unit
- Central
