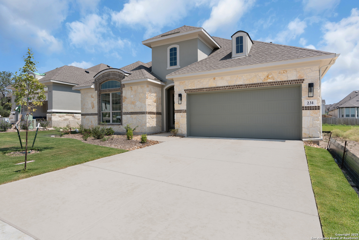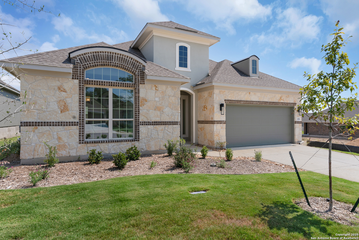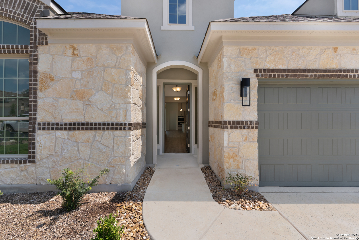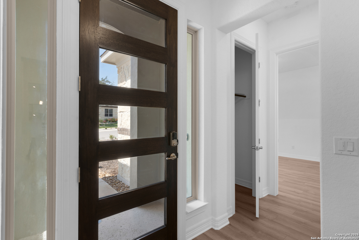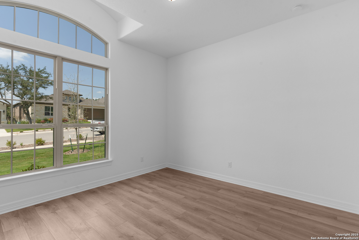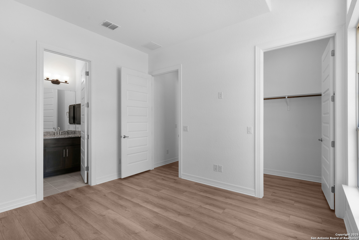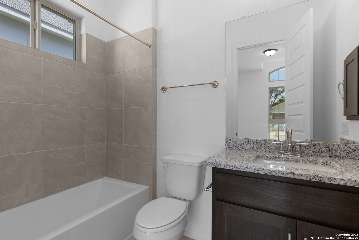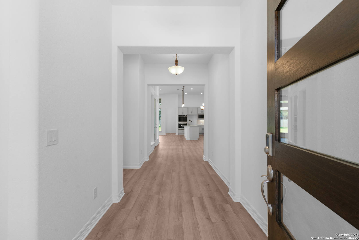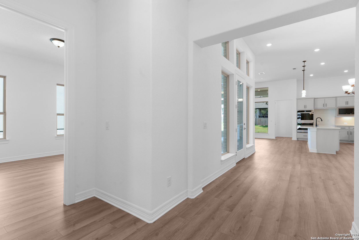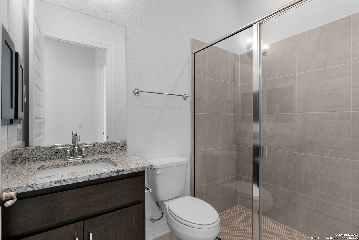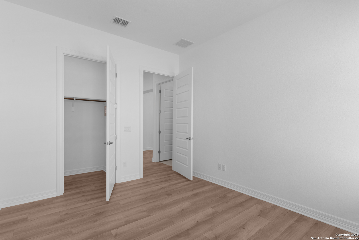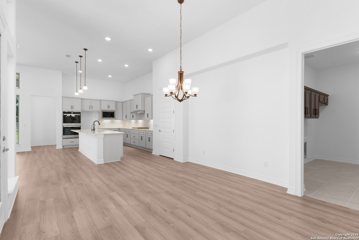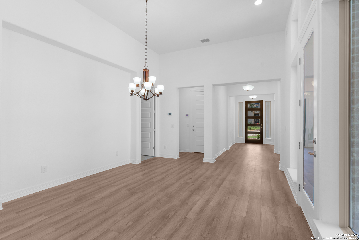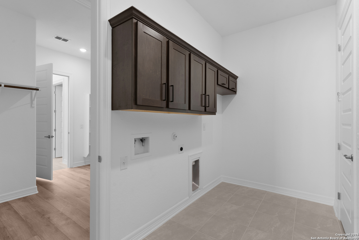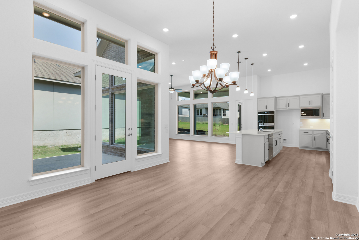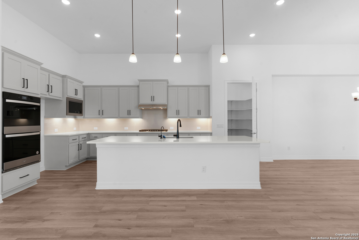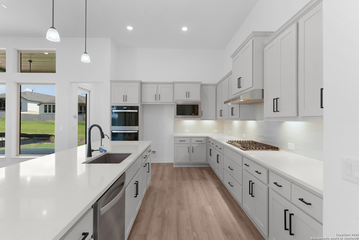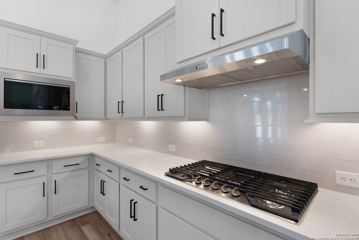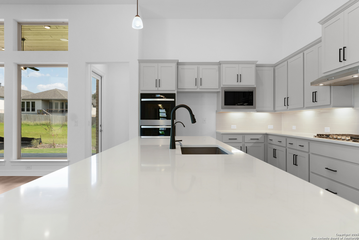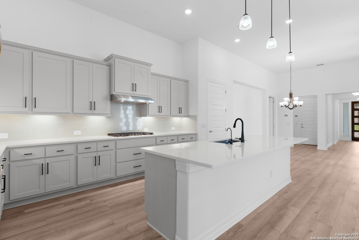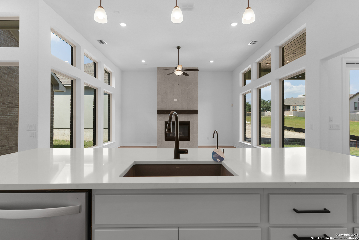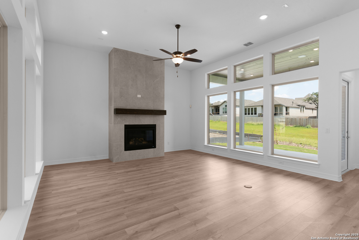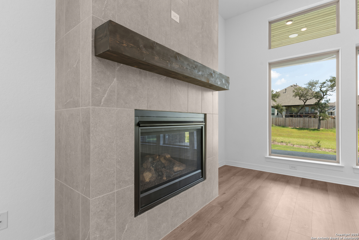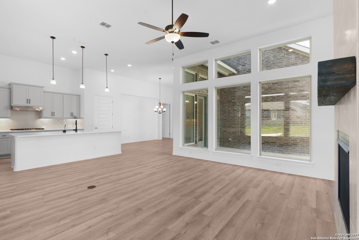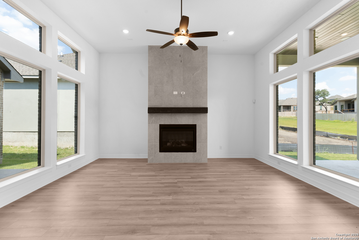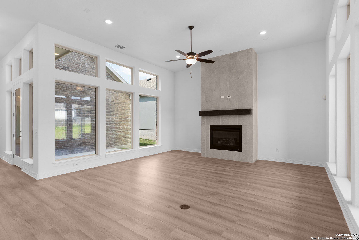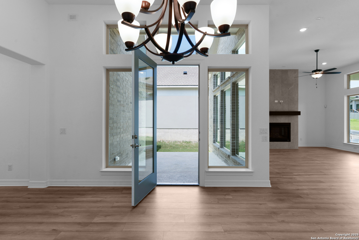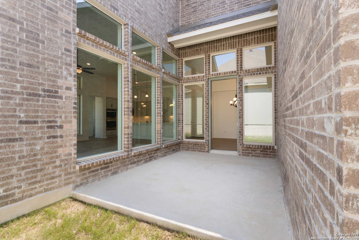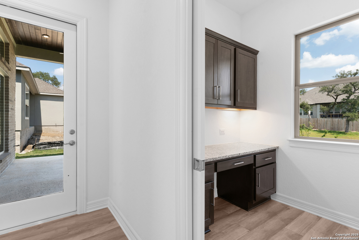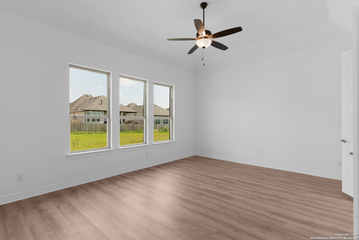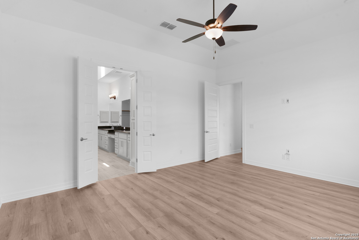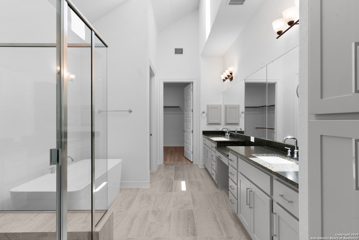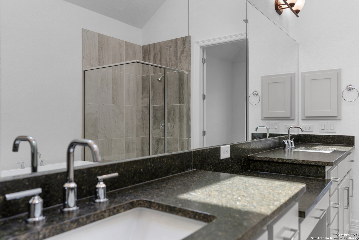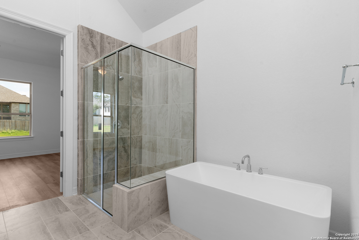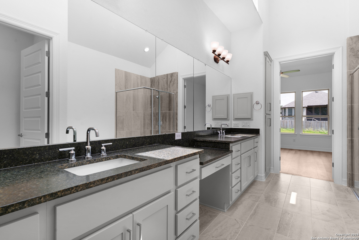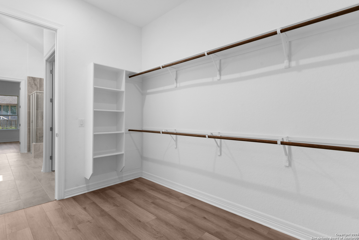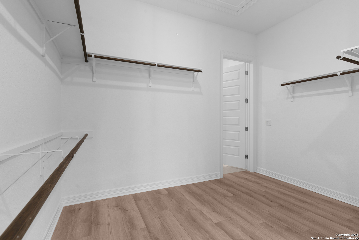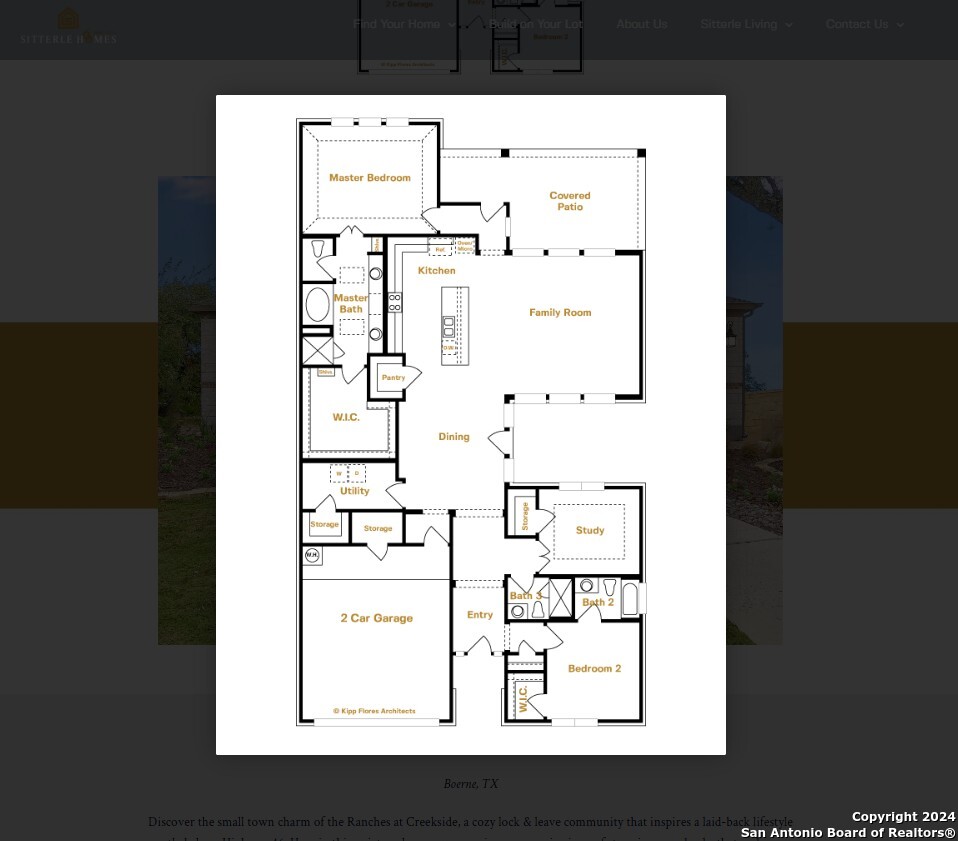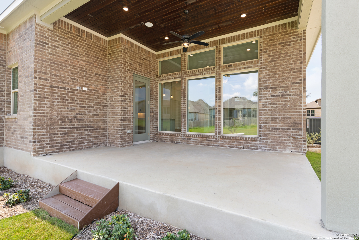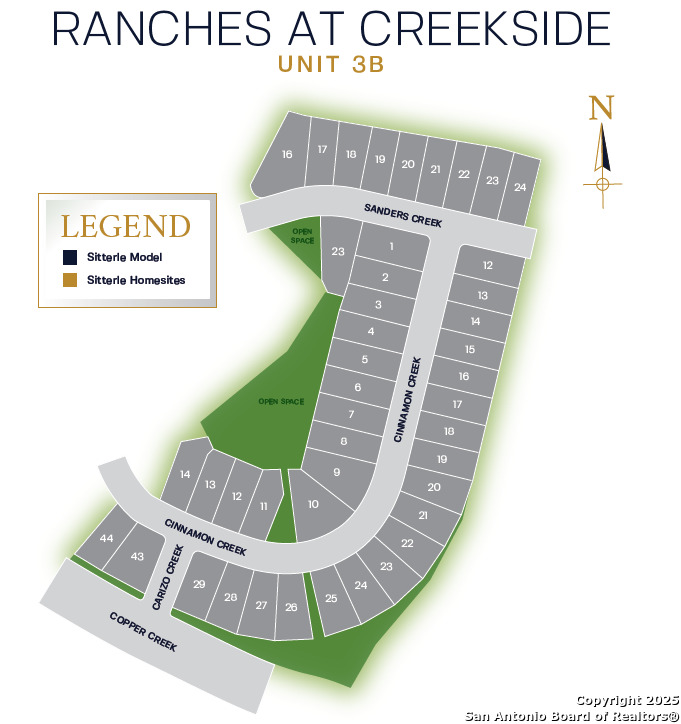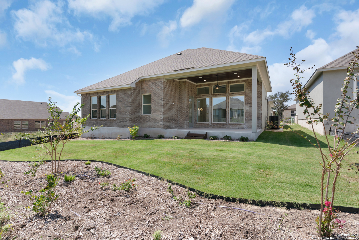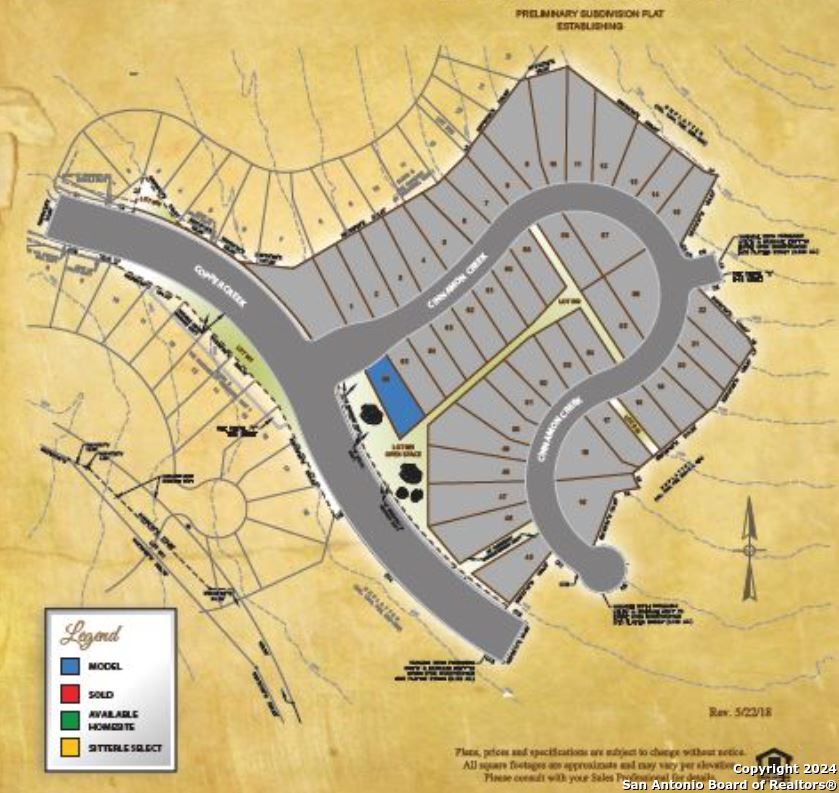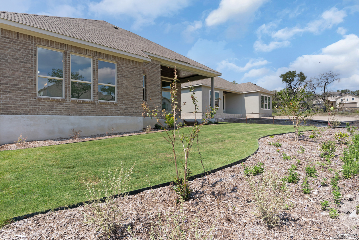Status
Market MatchUP
How this home compares to similar 3 bedroom homes in Boerne- Price Comparison$3,198 higher
- Home Size109 sq. ft. larger
- Built in 2025One of the newest homes in Boerne
- Boerne Snapshot• 581 active listings• 31% have 3 bedrooms• Typical 3 bedroom size: 2290 sq. ft.• Typical 3 bedroom price: $634,138
Description
Beautiful west facing (Durango floor plan) garden home with high ceilings, large covered east facing patio, side patio and 2 car garage. Nestled in the Ranches at Creekside luxury garden home section on a manicured greenbelt with quick acess to Highway 46 and a short drive to downtown Boerne, HEB and IH10. This home has 3 bedrooms, 3 full baths and features include: pantry and 2 large storage closets; large fixed glass windows which give plenty of interior light; open floorplan with bathroom for each bedroom; 5.1 surround sound pre-wired, z-wave package and 2 pre-wires for security cameras.
MLS Listing ID
Listed By
Map
Estimated Monthly Payment
$4,786Loan Amount
$605,471This calculator is illustrative, but your unique situation will best be served by seeking out a purchase budget pre-approval from a reputable mortgage provider. Start My Mortgage Application can provide you an approval within 48hrs.
Home Facts
Bathroom
Kitchen
Appliances
- Solid Counter Tops
- Self-Cleaning Oven
- Built-In Oven
- Microwave Oven
- City Garbage service
- Dryer Connection
- Disposal
- Double Ovens
- Gas Water Heater
- Garage Door Opener
- Dishwasher
- Cook Top
- Gas Cooking
- Plumb for Water Softener
- Pre-Wired for Security
- Chandelier
- Smoke Alarm
- Washer Connection
- Ice Maker Connection
- Vent Fan
- Ceiling Fans
Roof
- Composition
Levels
- One
Cooling
- One Central
Pool Features
- None
Window Features
- None Remain
Exterior Features
- Patio Slab
- Double Pane Windows
- Sprinkler System
- Has Gutters
- Covered Patio
Fireplace Features
- Family Room
- Gas Logs Included
- Gas
- Glass/Enclosed Screen
- One
Association Amenities
- Controlled Access
- Clubhouse
- Pool
- Park/Playground
- Jogging Trails
- Sports Court
Accessibility Features
- Entry Slope less than 1 foot
- First Floor Bath
- First Floor Bedroom
- Wheelchair Accessible
- Level Drive
- 36 inch or more wide halls
- No Steps Down
- Doors w/Lever Handles
- Ext Door Opening 36"+
- Doors-Pocket
- Stall Shower
- Int Door Opening 32"+
- Level Lot
- 2+ Access Exits
Flooring
- Ceramic Tile
- Vinyl
Foundation Details
- Slab
Architectural Style
- Traditional
- One Story
Heating
- 1 Unit
- Central
