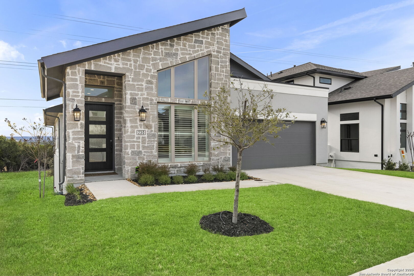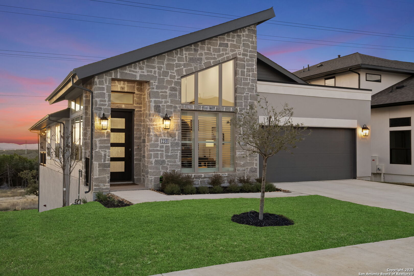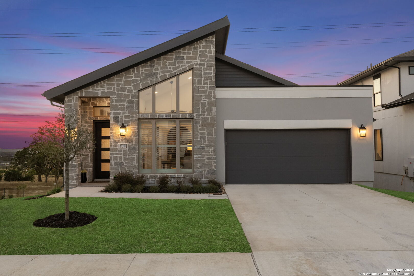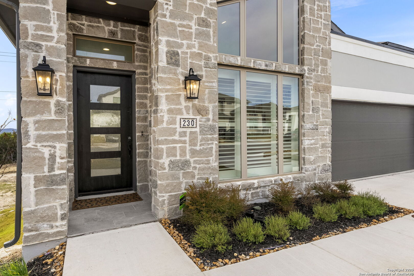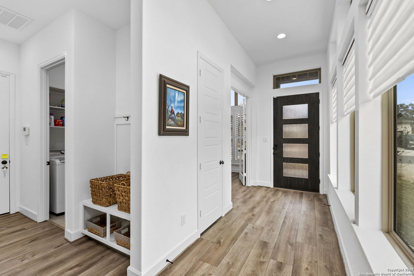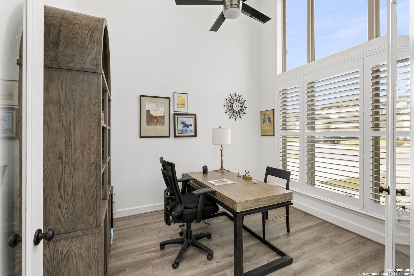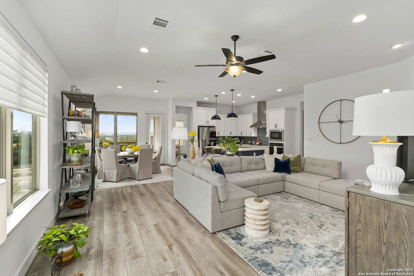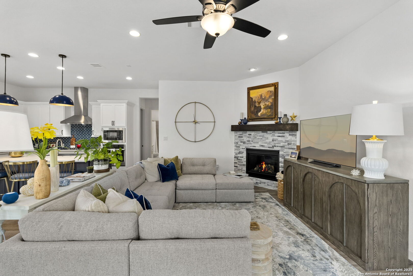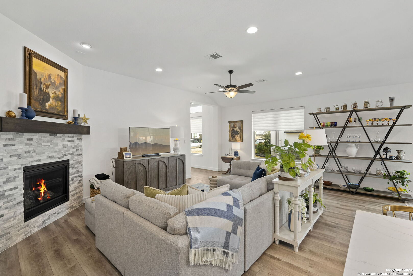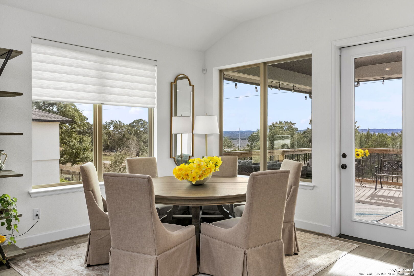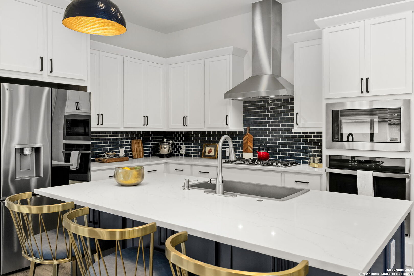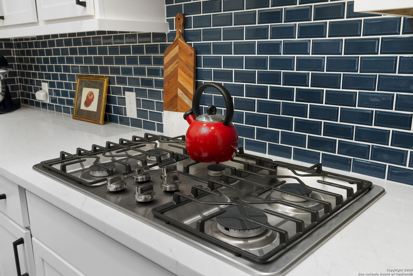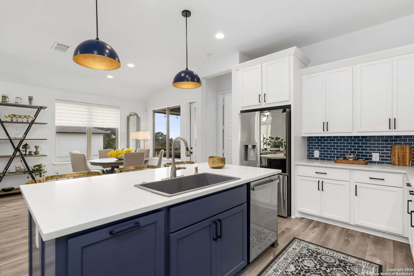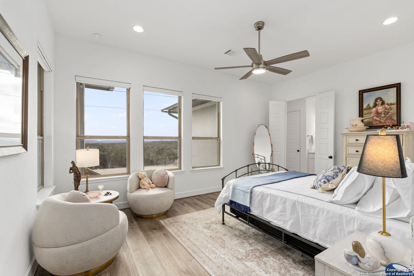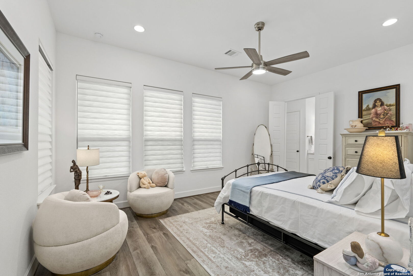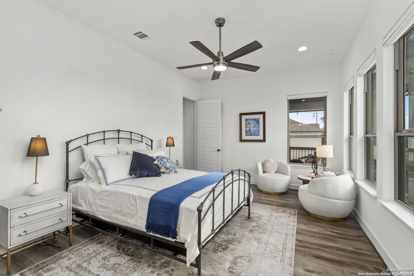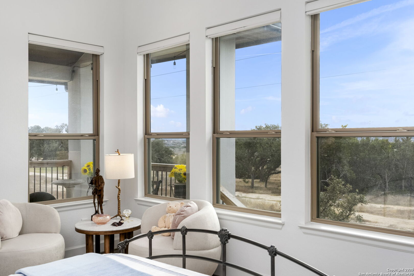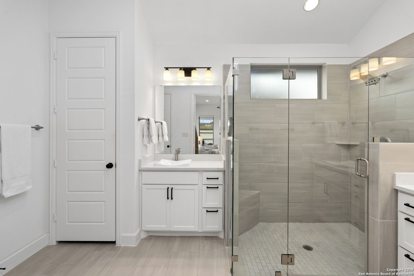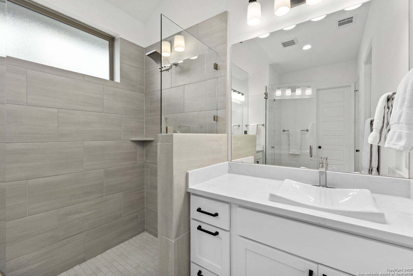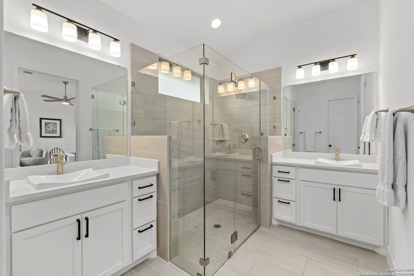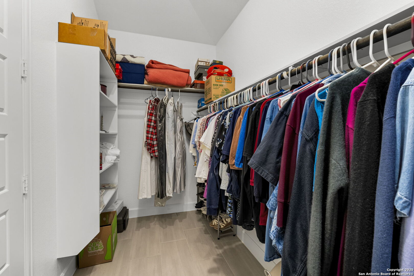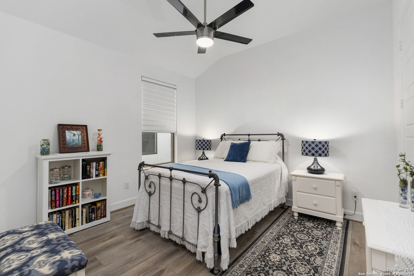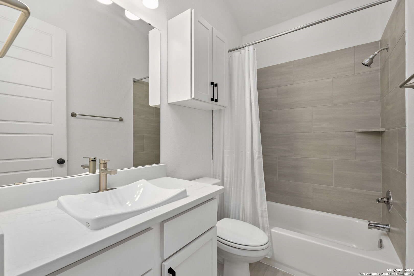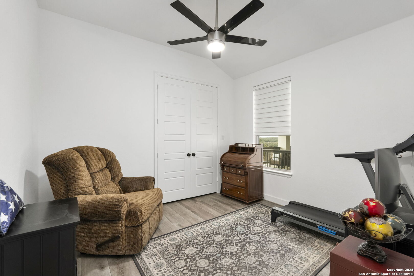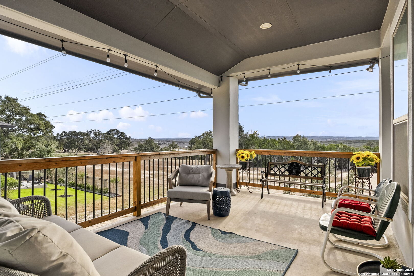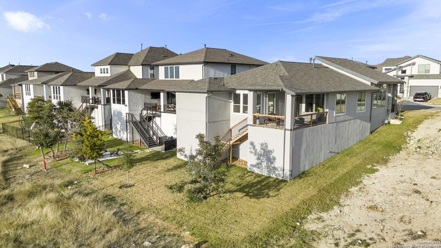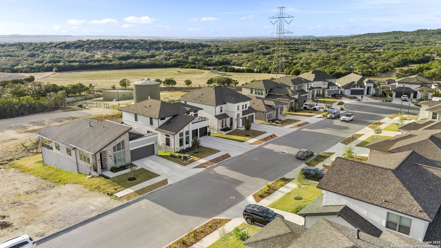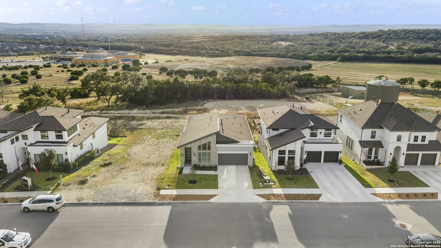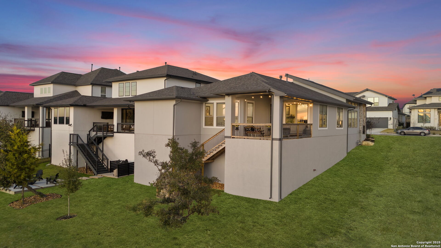Status
Market MatchUP
How this home compares to similar 3 bedroom homes in Boerne- Price Comparison$35,139 lower
- Home Size224 sq. ft. smaller
- Built in 2023Newer than 75% of homes in Boerne
- Boerne Snapshot• 581 active listings• 31% have 3 bedrooms• Typical 3 bedroom size: 2290 sq. ft.• Typical 3 bedroom price: $634,138
Description
Assumable 4.875 VA loan available to both VA and non-VA buyers-seller has confirmed! This mid-century modern stunner in award-winning Esperanza was constructed in August 2023 and showcases over $100,000 in Perry and custom upgrades, plus 2 years of instant equity since the seller waived the $0 down VA option at purchase. Enjoy sweeping Hill Country sunsets, soaring 11' ceilings, walls of windows, and a chef's kitchen with premium appliances, stone counters, and a grand island. The open-concept living area features a striking cast-stone fireplace, while the private primary suite boasts spa-style finishes. Professionally curated furnishings and decor are also available with purchase. Resort-style community amenities include a lazy river, pool, splash pad, fitness center, dog park, and more. Seller is open to negotiation and ready to relocate to Missouri to be closer to family-don't miss this rare move-in-ready opportunity with a low assumable interest rate and reduced price!
MLS Listing ID
Listed By
Map
Estimated Monthly Payment
$5,076Loan Amount
$569,050This calculator is illustrative, but your unique situation will best be served by seeking out a purchase budget pre-approval from a reputable mortgage provider. Start My Mortgage Application can provide you an approval within 48hrs.
Home Facts
Bathroom
Kitchen
Appliances
- Washer Connection
- Security System (Leased)
- Dryer Connection
- Chandelier
- Smoke Alarm
- Cook Top
- City Garbage service
- Garage Door Opener
- In Wall Pest Control
- Dryer
- Water Softener (owned)
- Custom Cabinets
- Built-In Oven
- Refrigerator
- Pre-Wired for Security
- Self-Cleaning Oven
- Electric Water Heater
- Microwave Oven
- Ceiling Fans
- Ice Maker Connection
- Gas Cooking
- Plumb for Water Softener
- Disposal
- Washer
- Solid Counter Tops
- Dishwasher
Roof
- Heavy Composition
Levels
- One
Cooling
- One Central
- Zoned
Pool Features
- None
Window Features
- All Remain
Exterior Features
- Double Pane Windows
- Covered Patio
- Deck/Balcony
- Has Gutters
- Other - See Remarks
- Sprinkler System
Fireplace Features
- One
Association Amenities
- Sports Court
- Clubhouse
- Other - See Remarks
- Pool
- Controlled Access
- Jogging Trails
- Park/Playground
Accessibility Features
- Level Drive
- Grab Bars in Bathroom(s)
- Low Pile Carpet
- First Floor Bath
- First Floor Bedroom
- Stall Shower
- No Stairs
Flooring
- Vinyl
- Ceramic Tile
Foundation Details
- Slab
Architectural Style
- Other
- One Story
Heating
- Central
